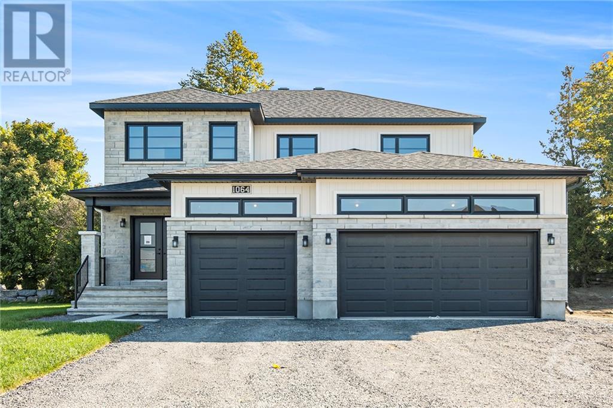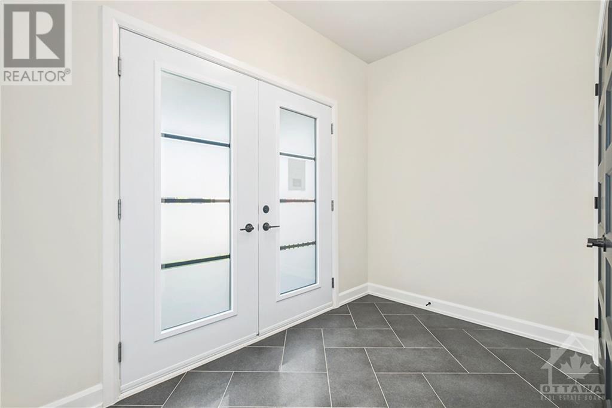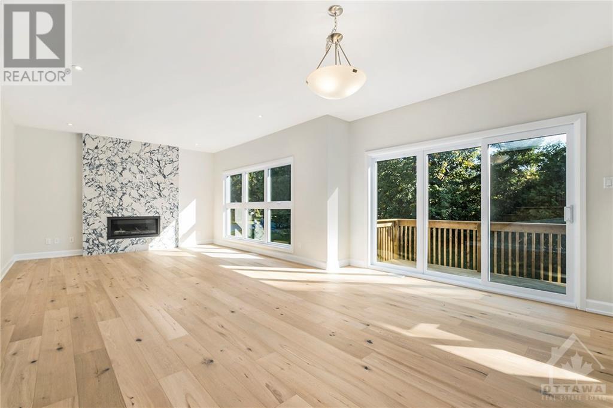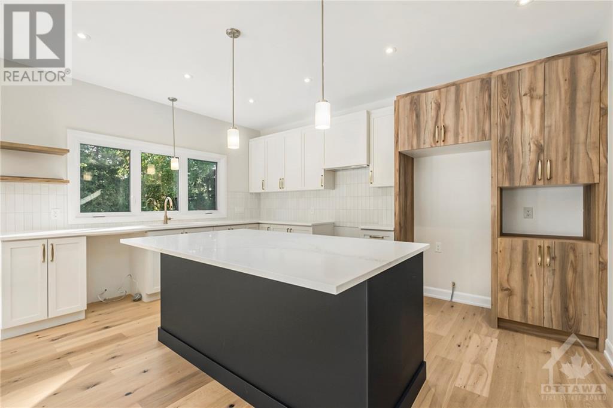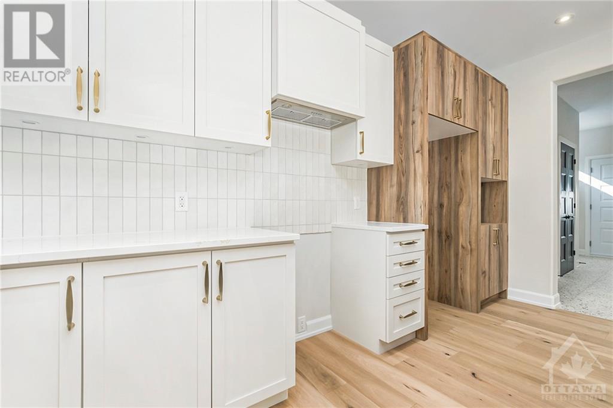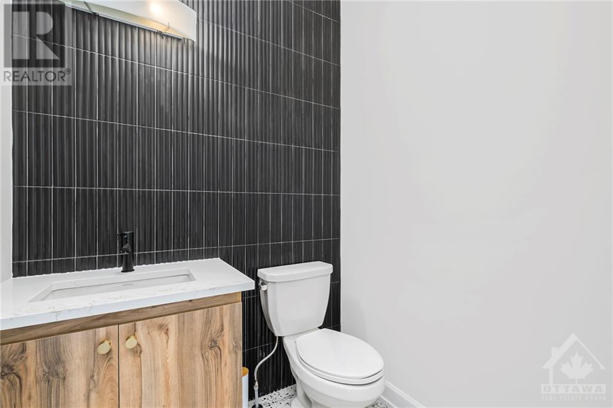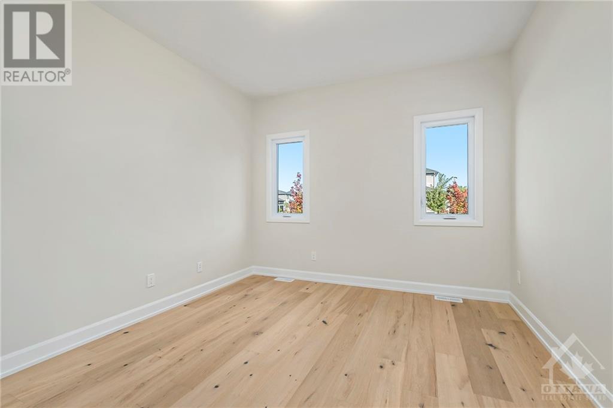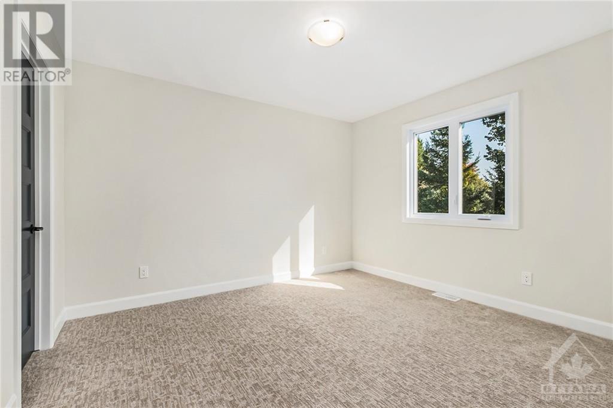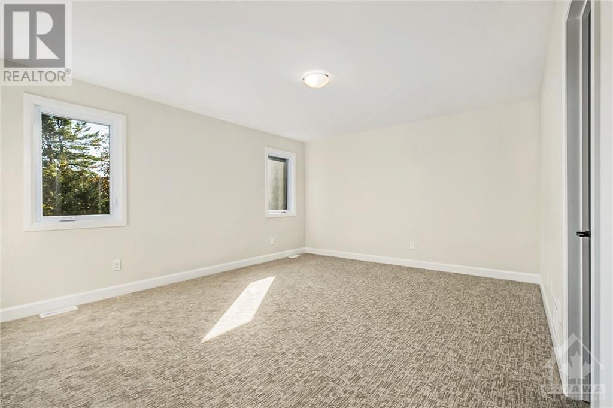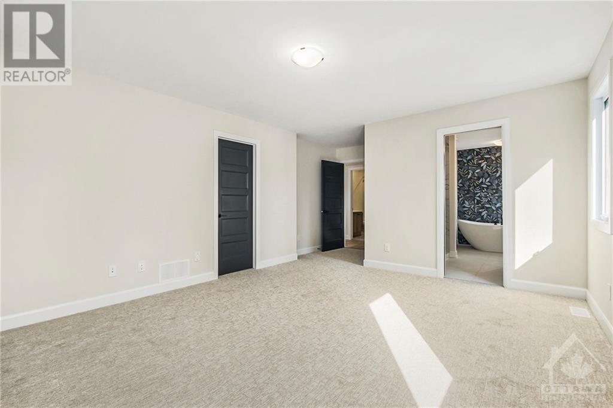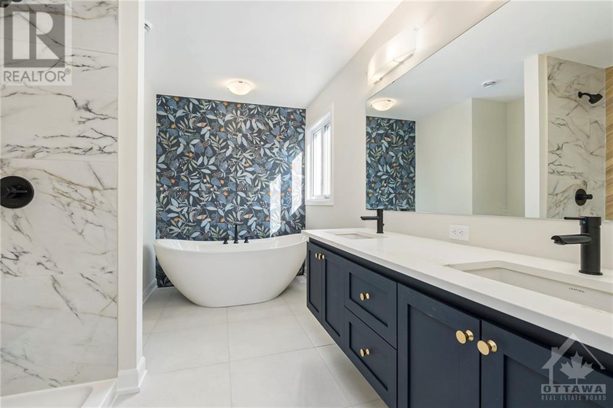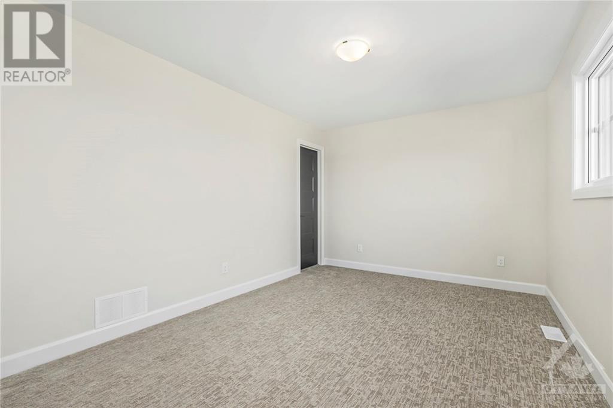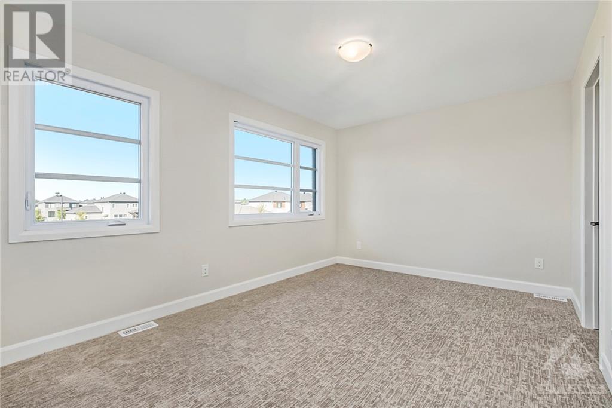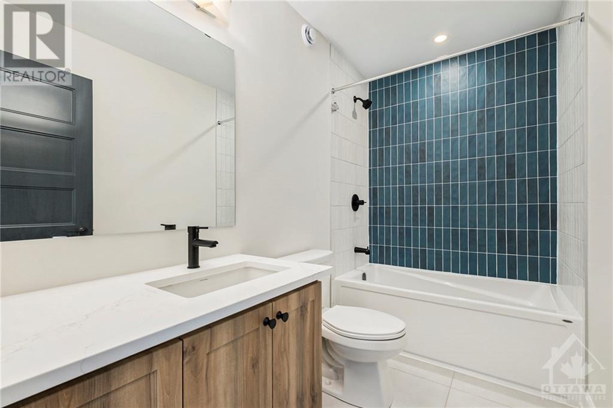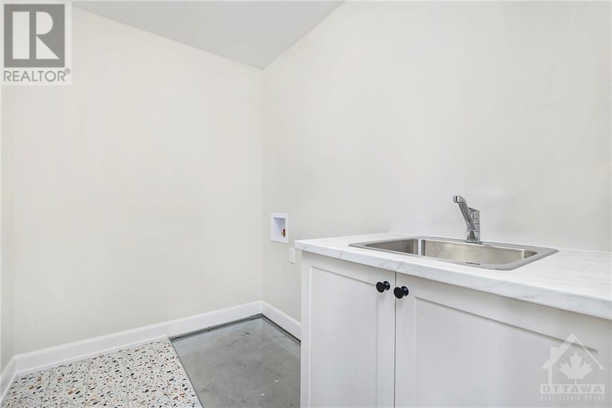1035 Chablis Crescent Russell (602 - Embrun), Ontario K0A 1W0

4 卧室
3 浴室
壁炉
换气器
风热取暖
$946,500
This home is TO BE BUILT. New 2025 single family home, Model Castleview is sure to impress! This home features a 3 car garage, large open concept kitchen and a large walk-in pantry. The dinning and family room boast a beautiful cozy gas fireplace. Second floor laundry room includes a deep sink and cabinet. Spacious master bedroom with a large walk-in closet, complimented with a 5piece Ensuite including a soaker tub and separate shower enclosure. All bedrooms are oversized. This home has lots of upgrades. *For Open house: please join us at 1064 Chablis.*, Flooring: Hardwood, Flooring: Ceramic (id:44758)
Open House
此属性有开放式房屋!
November
27
Wednesday
开始于:
6:00 pm
结束于:8:00 pm
房源概要
| MLS® Number | X9521990 |
| 房源类型 | 民宅 |
| 临近地区 | Faubourg Ste-Marie Hamlet |
| 社区名字 | 602 - Embrun |
| 附近的便利设施 | 公园 |
| 社区特征 | School Bus |
| 总车位 | 4 |
详 情
| 浴室 | 3 |
| 地上卧房 | 4 |
| 总卧房 | 4 |
| 公寓设施 | Fireplace(s) |
| 赠送家电包括 | Hood 电扇 |
| 地下室进展 | 已完成 |
| 地下室类型 | Full (unfinished) |
| 施工种类 | 独立屋 |
| 空调 | 换气机 |
| 外墙 | 石 |
| 壁炉 | 有 |
| Fireplace Total | 1 |
| 地基类型 | 混凝土 |
| 供暖方式 | 天然气 |
| 供暖类型 | 压力热风 |
| 储存空间 | 2 |
| 类型 | 独立屋 |
| 设备间 | 市政供水 |
车 位
| 附加车库 | |
| 入内式车位 |
土地
| 英亩数 | 无 |
| 土地便利设施 | 公园 |
| 污水道 | Sanitary Sewer |
| 土地深度 | 109 Ft |
| 土地宽度 | 52 Ft |
| 不规则大小 | 52 X 109 Ft ; 0 |
| 规划描述 | 住宅 |
房 间
| 楼 层 | 类 型 | 长 度 | 宽 度 | 面 积 |
|---|---|---|---|---|
| 二楼 | 浴室 | Measurements not available | ||
| 二楼 | 卧室 | 3.35 m | 3.65 m | 3.35 m x 3.65 m |
| 二楼 | 卧室 | 4.29 m | 3.09 m | 4.29 m x 3.09 m |
| 二楼 | 卧室 | 4.29 m | 3.09 m | 4.29 m x 3.09 m |
| 二楼 | 洗衣房 | Measurements not available | ||
| 二楼 | 浴室 | Measurements not available | ||
| 二楼 | 主卧 | 4.72 m | 3.96 m | 4.72 m x 3.96 m |
| 二楼 | 其它 | Measurements not available | ||
| 地下室 | 设备间 | Measurements not available | ||
| 一楼 | 门厅 | Measurements not available | ||
| 一楼 | Office | 3.65 m | 3.35 m | 3.65 m x 3.35 m |
| 一楼 | 客厅 | 4.69 m | 3.96 m | 4.69 m x 3.96 m |
| 一楼 | 餐厅 | 3.55 m | 4.21 m | 3.55 m x 4.21 m |
| 一楼 | 厨房 | 3.65 m | 4.21 m | 3.65 m x 4.21 m |
| 一楼 | Pantry | Measurements not available | ||
| 一楼 | 浴室 | Measurements not available |
设备间
| Natural Gas Available | 可用 |
https://www.realtor.ca/real-estate/27477145/1035-chablis-crescent-russell-602-embrun-602-embrun

