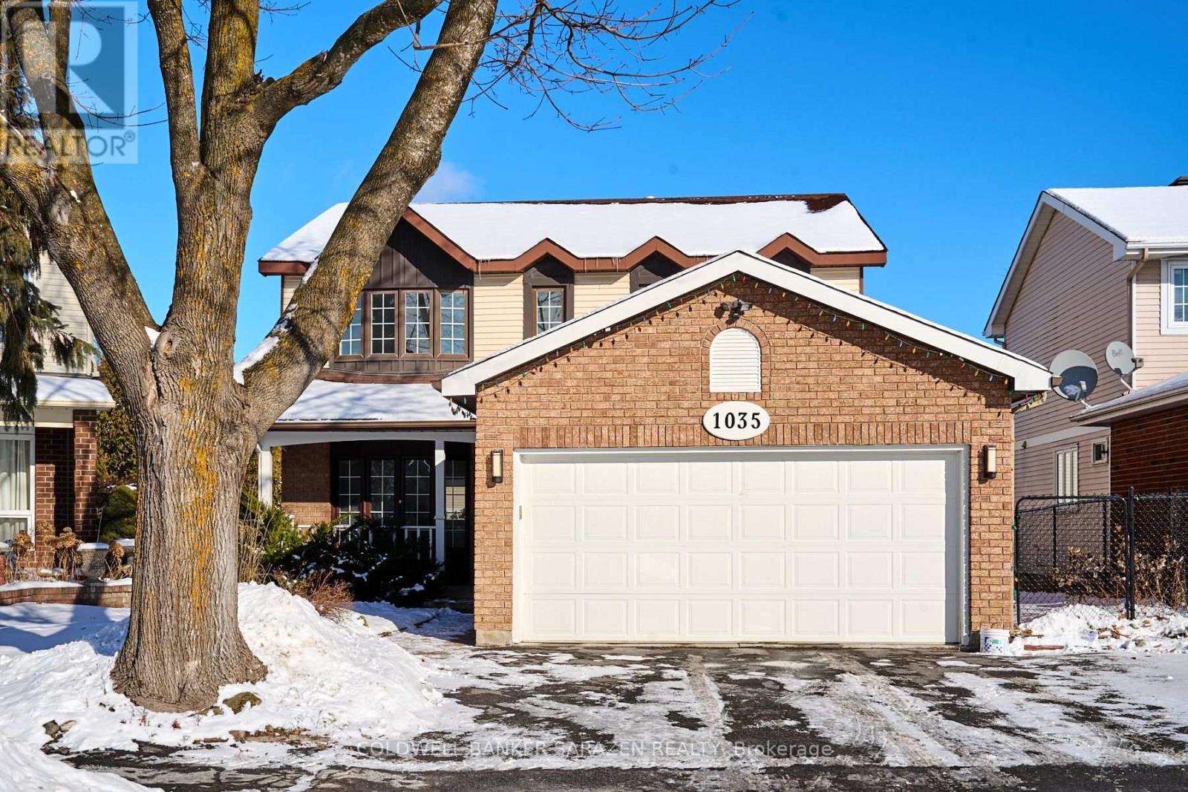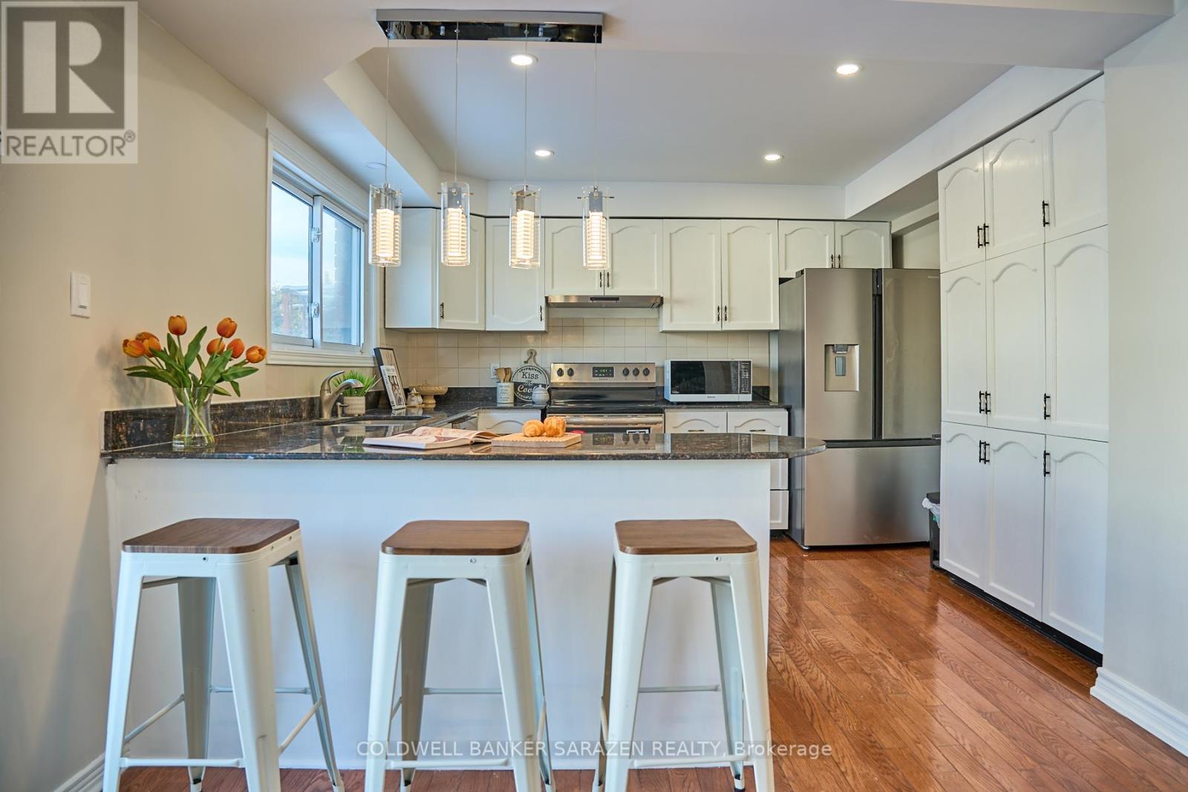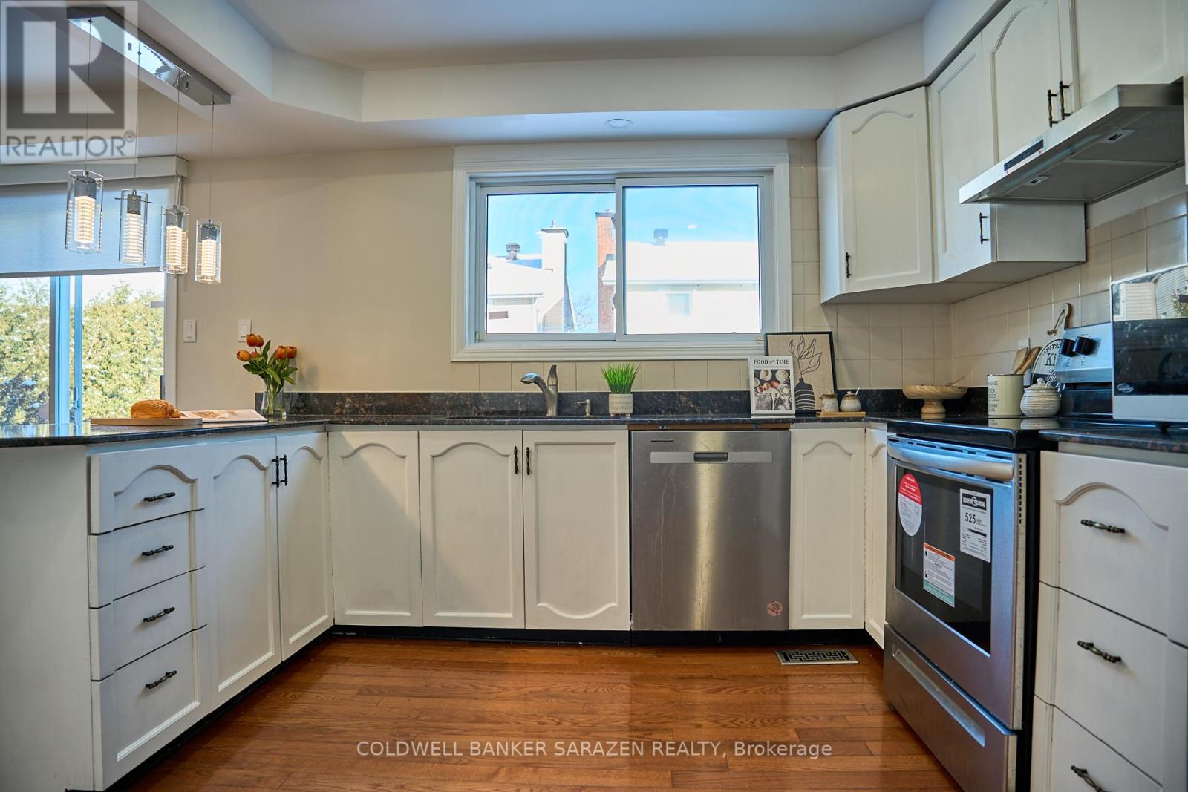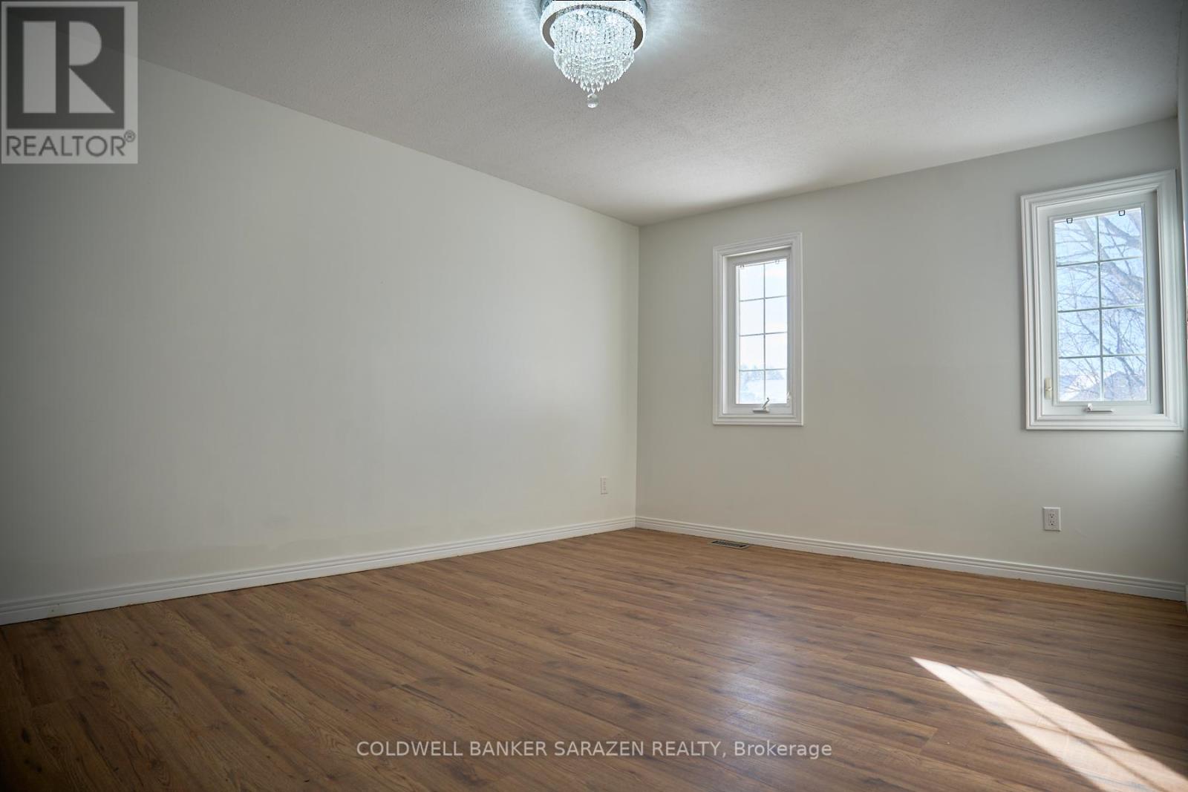4 卧室
4 浴室
壁炉
中央空调
风热取暖
$799,900
This beautifully renovated three+two bedroom plus a den , four-bathroom home has a fully finished lower level which offers a second full kitchen equipped with fridge, stove, and a newer dishwasher. Two additional bedrooms and a den complete the lower level. The main floor includes a generously sized den/bedroom ideal for guests, in-laws, or multi-generational living plus a bright and spacious living room featuring a certified WETT wood-burning fireplace. Kitchen has been thoughtfully redesigned with gleaming granite counters, brand-new stainless steel appliances(2024), a convenient breakfast bar, and freshly painted white cabinetry(2024) that provides ample storage. A separate laundry area on the main level offers easy garage access with brand new washer and dryer(2024). Upstairs, the primary suite boasts four walk-thru closets and a luxurious five-piece ensuite complete with dual vanities, a soaker tub, and a separate shower. Two additional spacious bedrooms and a second five-piece main bathroom complete the second floor. Brand new Laminate floor on 2nd and lower level. Located in a desirable neighbourhood, only 4km from LRT Line 2. Move-in ready and can accept quick closing. (id:44758)
房源概要
|
MLS® Number
|
X12048054 |
|
房源类型
|
民宅 |
|
社区名字
|
3808 - Hunt Club Park |
|
设备类型
|
热水器 - Gas |
|
特征
|
无地毯 |
|
总车位
|
4 |
|
租赁设备类型
|
热水器 - Gas |
详 情
|
浴室
|
4 |
|
地上卧房
|
4 |
|
总卧房
|
4 |
|
公寓设施
|
Fireplace(s) |
|
赠送家电包括
|
Blinds, 洗碗机, 烘干机, Garage Door Opener, Hood 电扇, 炉子, 洗衣机, 冰箱 |
|
地下室进展
|
已装修 |
|
地下室类型
|
全完工 |
|
施工种类
|
独立屋 |
|
空调
|
中央空调 |
|
外墙
|
砖, 乙烯基壁板 |
|
壁炉
|
有 |
|
Fireplace Total
|
1 |
|
地基类型
|
混凝土 |
|
客人卫生间(不包含洗浴)
|
1 |
|
供暖方式
|
天然气 |
|
供暖类型
|
压力热风 |
|
储存空间
|
2 |
|
类型
|
独立屋 |
|
设备间
|
市政供水 |
车 位
土地
|
英亩数
|
无 |
|
污水道
|
Sanitary Sewer |
|
土地深度
|
101 Ft ,9 In |
|
土地宽度
|
37 Ft ,10 In |
|
不规则大小
|
37.86 X 101.8 Ft |
房 间
| 楼 层 |
类 型 |
长 度 |
宽 度 |
面 积 |
|
二楼 |
浴室 |
3.33 m |
2.89 m |
3.33 m x 2.89 m |
|
二楼 |
浴室 |
2.62 m |
1.82 m |
2.62 m x 1.82 m |
|
二楼 |
主卧 |
5.52 m |
3.78 m |
5.52 m x 3.78 m |
|
二楼 |
卧室 |
4.83 m |
3.54 m |
4.83 m x 3.54 m |
|
二楼 |
卧室 |
3.78 m |
3.54 m |
3.78 m x 3.54 m |
|
地下室 |
卧室 |
4.57 m |
3.68 m |
4.57 m x 3.68 m |
|
地下室 |
Office |
4.06 m |
3.32 m |
4.06 m x 3.32 m |
|
地下室 |
厨房 |
5.73 m |
4.29 m |
5.73 m x 4.29 m |
|
地下室 |
卧室 |
4.75 m |
4.39 m |
4.75 m x 4.39 m |
|
一楼 |
客厅 |
4.78 m |
3.43 m |
4.78 m x 3.43 m |
|
一楼 |
洗衣房 |
2.69 m |
2.16 m |
2.69 m x 2.16 m |
|
一楼 |
餐厅 |
4.78 m |
4.67 m |
4.78 m x 4.67 m |
|
一楼 |
厨房 |
3.63 m |
3.49 m |
3.63 m x 3.49 m |
|
一楼 |
Eating Area |
3.64 m |
2.23 m |
3.64 m x 2.23 m |
|
一楼 |
衣帽间 |
3.44 m |
3.39 m |
3.44 m x 3.39 m |
https://www.realtor.ca/real-estate/28088738/1035-karsh-drive-ottawa-3808-hunt-club-park





















































