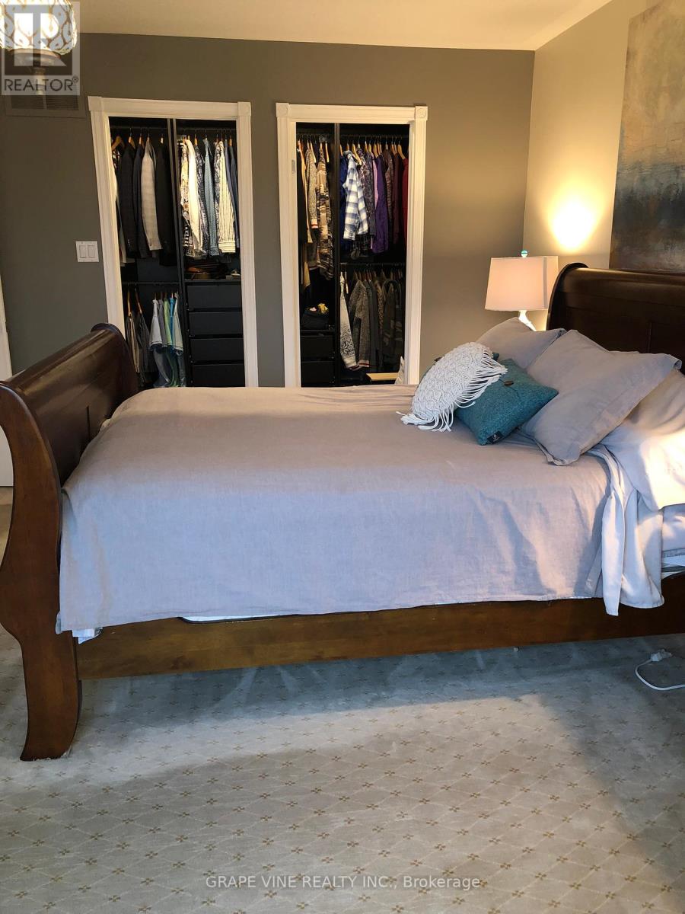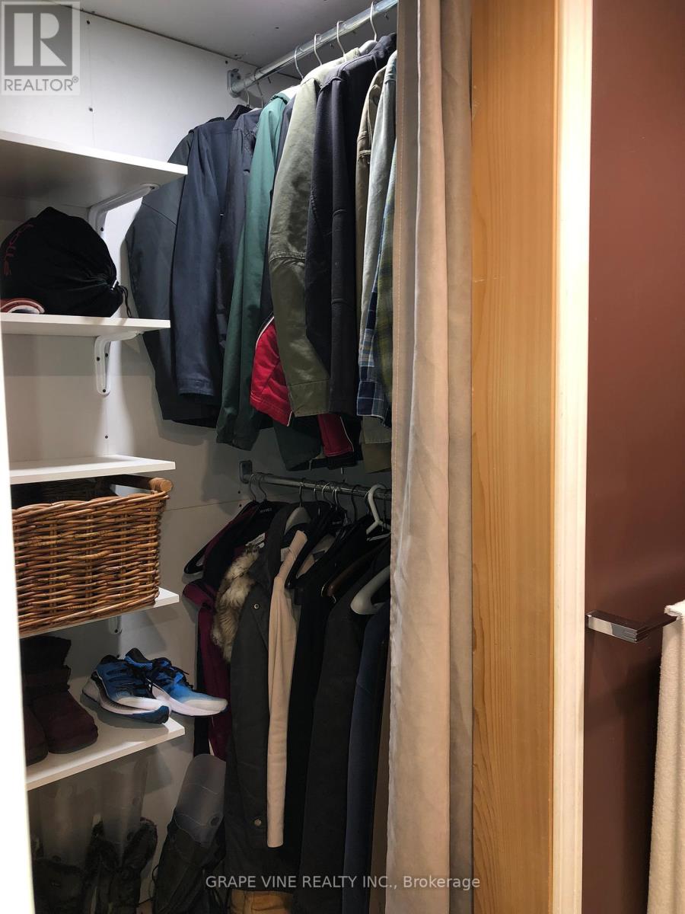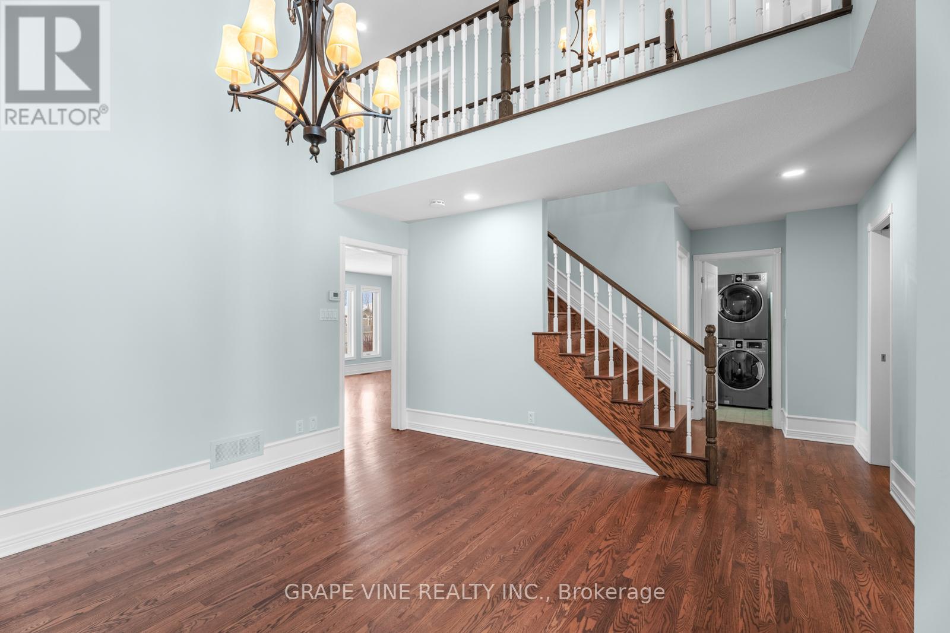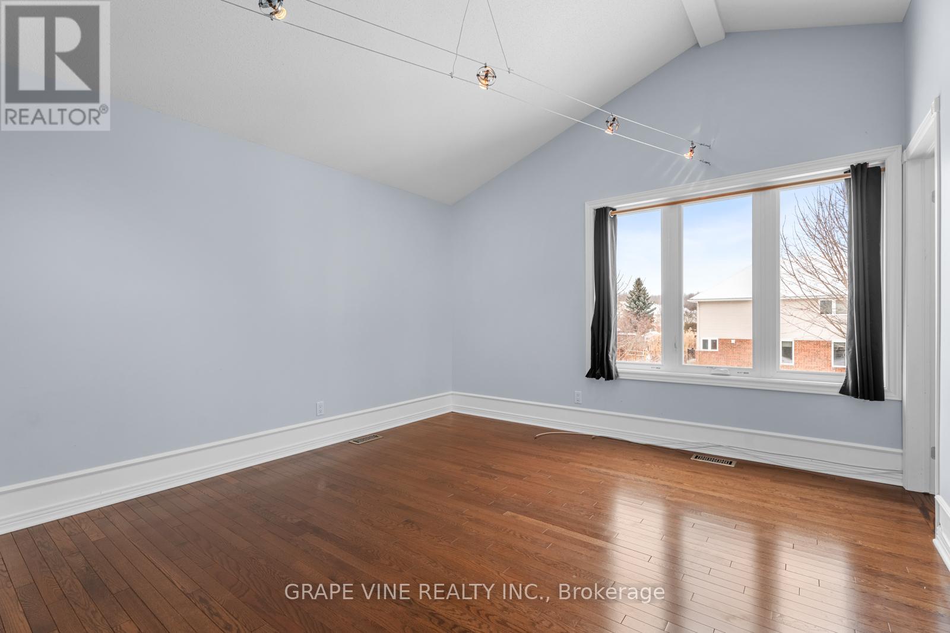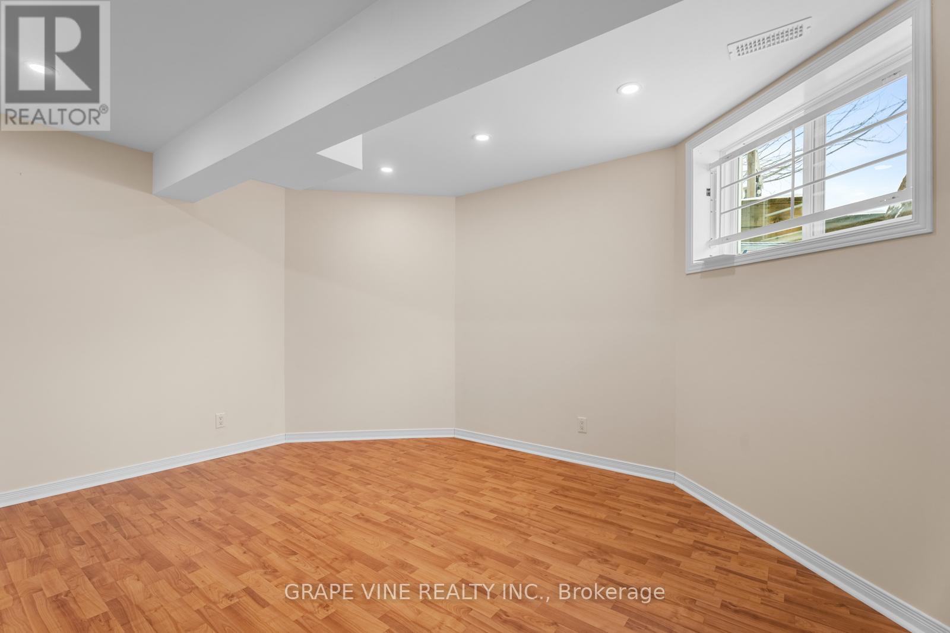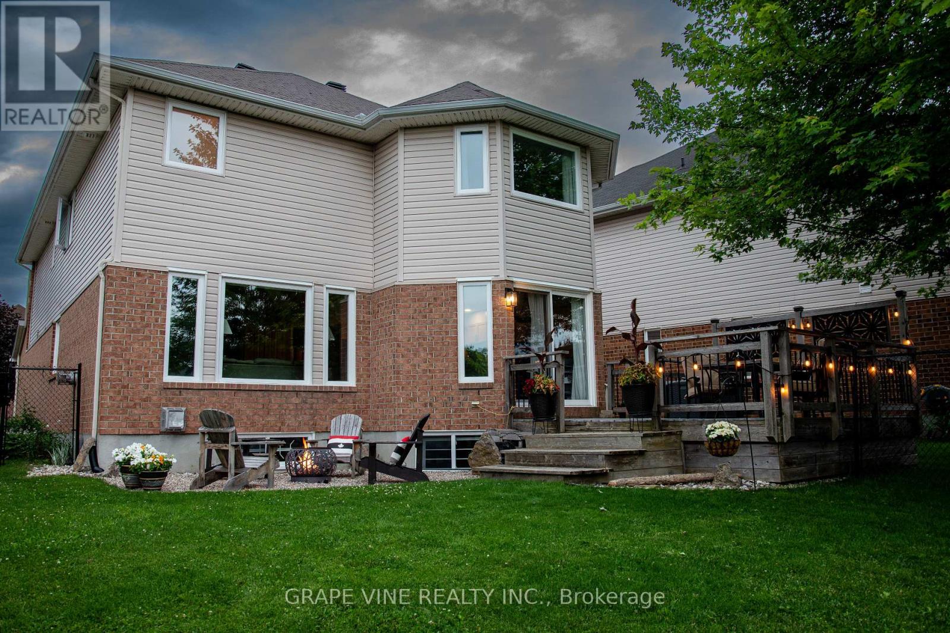5 卧室
4 浴室
壁炉
中央空调
风热取暖
$899,500
Main and 2nd level, staircase are hardwood through-out except primary bedroom. Built in 2002, the home offers 4 + 1 bedroom and 3.5 bathroom. Located in a sought-after neighborhood, this property offers a perfect blend of style & convenience. Entrance (2024), porcelain tiles, new sliders, diningroom with 20 ceiling, Kitchen additional wall & closet pantries, granite counters, breakfast bar. Living room with gas fireplace, 2pc, laundry. Hardwood stairs up to the 2nd level. Primary bedroom w high-end wool carpet, his/hers custom walk-in closets, a spa ensuite w large soaker tub, custom steam shower heated floors, 6 foot double vanity. The 3 bedrooms & hallway are hardwood. A linen closet and 4pce renovated bath complete this level. The LL has a family rm w gas fireplace, bedrm/den, 3pc washroom, exercise rm, storage/utility areas. A landscaped backyard for BBQ or simple relaxation. Furnace/HWT (2019) AC (2022) Roof w 40 year shingles (2020), Ensuite Spa (2021), Triple glaze windows +/-2019 main & 2nd (id:44758)
房源概要
|
MLS® Number
|
X11928076 |
|
房源类型
|
民宅 |
|
社区名字
|
2602 - Riverside South/Gloucester Glen |
|
总车位
|
6 |
详 情
|
浴室
|
4 |
|
地上卧房
|
4 |
|
地下卧室
|
1 |
|
总卧房
|
5 |
|
赠送家电包括
|
洗碗机, 烘干机, Freezer, 冰箱, 炉子, 洗衣机 |
|
地下室进展
|
已装修 |
|
地下室类型
|
N/a (finished) |
|
施工种类
|
独立屋 |
|
空调
|
中央空调 |
|
外墙
|
乙烯基壁板, 砖 Facing |
|
壁炉
|
有 |
|
地基类型
|
混凝土 |
|
客人卫生间(不包含洗浴)
|
1 |
|
供暖方式
|
天然气 |
|
供暖类型
|
压力热风 |
|
储存空间
|
2 |
|
类型
|
独立屋 |
|
设备间
|
市政供水 |
车 位
土地
|
英亩数
|
无 |
|
污水道
|
Sanitary Sewer |
|
土地深度
|
111 Ft ,5 In |
|
土地宽度
|
45 Ft ,4 In |
|
不规则大小
|
45.39 X 111.46 Ft |
房 间
| 楼 层 |
类 型 |
长 度 |
宽 度 |
面 积 |
|
二楼 |
主卧 |
4.26 m |
5.18 m |
4.26 m x 5.18 m |
|
二楼 |
卧室 |
3.04 m |
3.09 m |
3.04 m x 3.09 m |
|
二楼 |
卧室 |
3.81 m |
3.96 m |
3.81 m x 3.96 m |
|
二楼 |
卧室 |
3.25 m |
3.5 m |
3.25 m x 3.5 m |
|
一楼 |
餐厅 |
4.11 m |
3.7 m |
4.11 m x 3.7 m |
|
一楼 |
大型活动室 |
4.26 m |
4.41 m |
4.26 m x 4.41 m |
|
一楼 |
厨房 |
4.26 m |
3.35 m |
4.26 m x 3.35 m |
|
一楼 |
衣帽间 |
3.25 m |
2.61 m |
3.25 m x 2.61 m |
https://www.realtor.ca/real-estate/27812956/1035-red-spruce-street-ottawa-2602-riverside-southgloucester-glen












