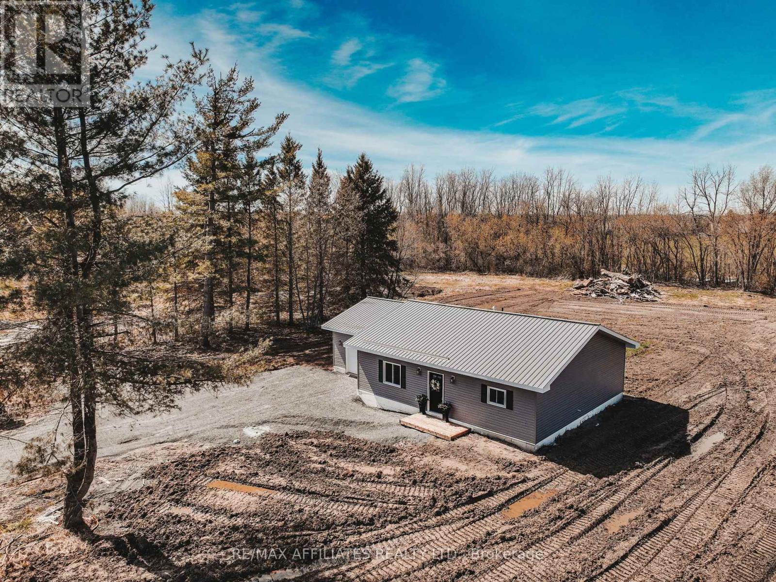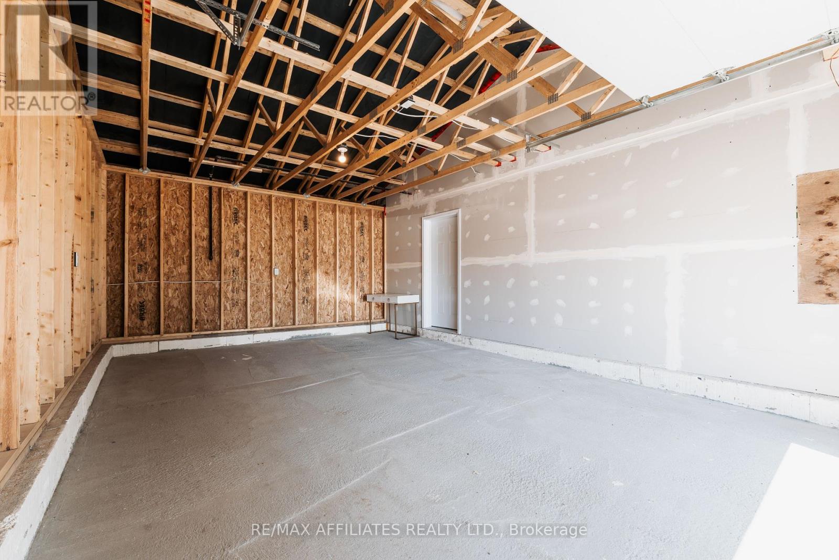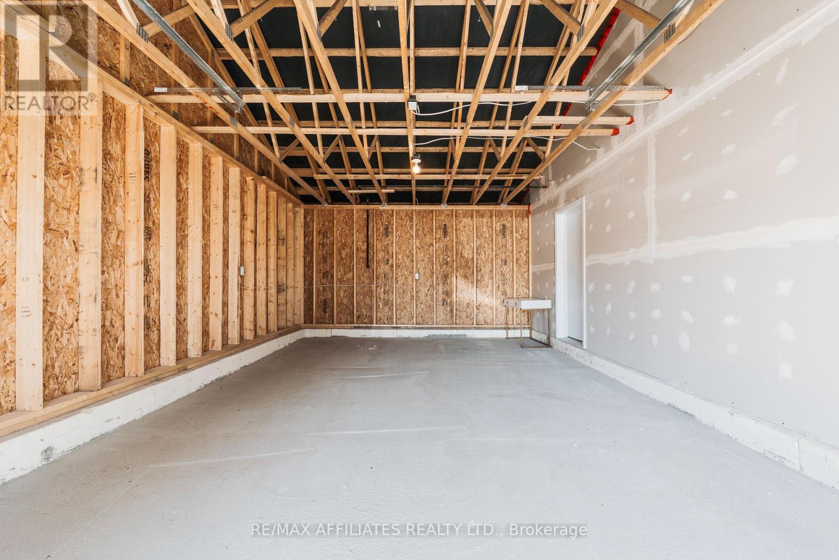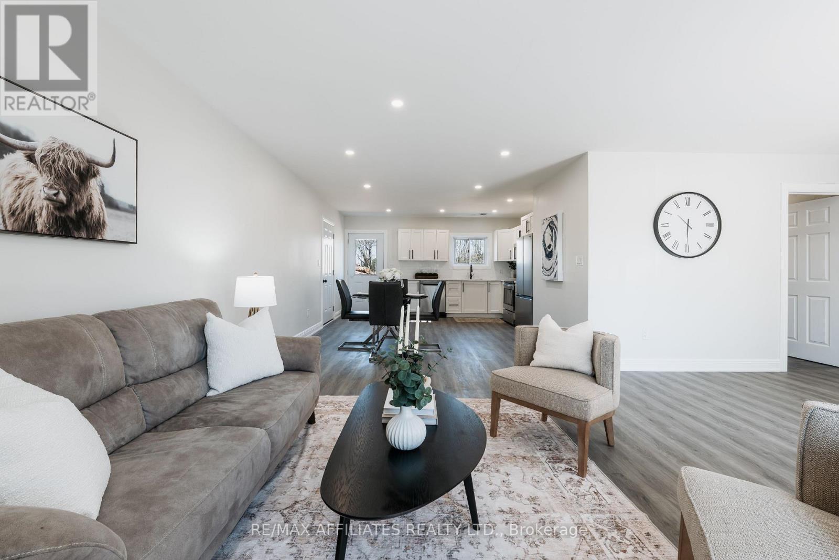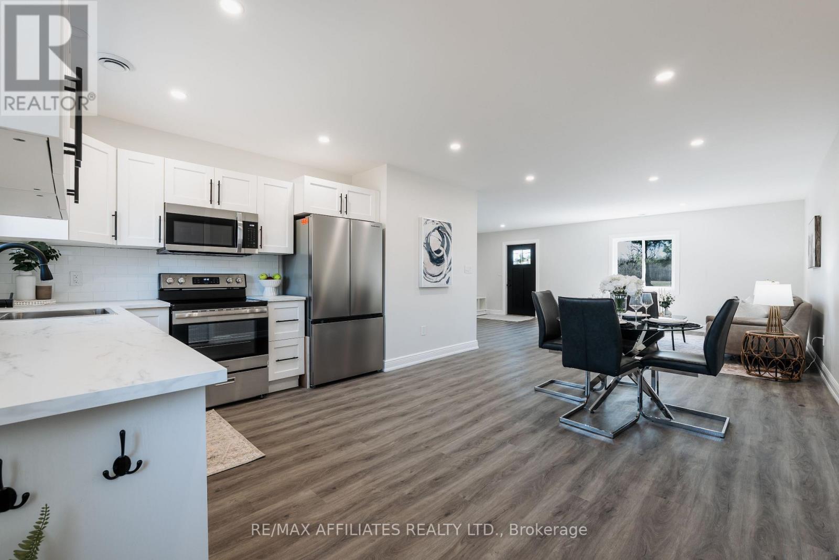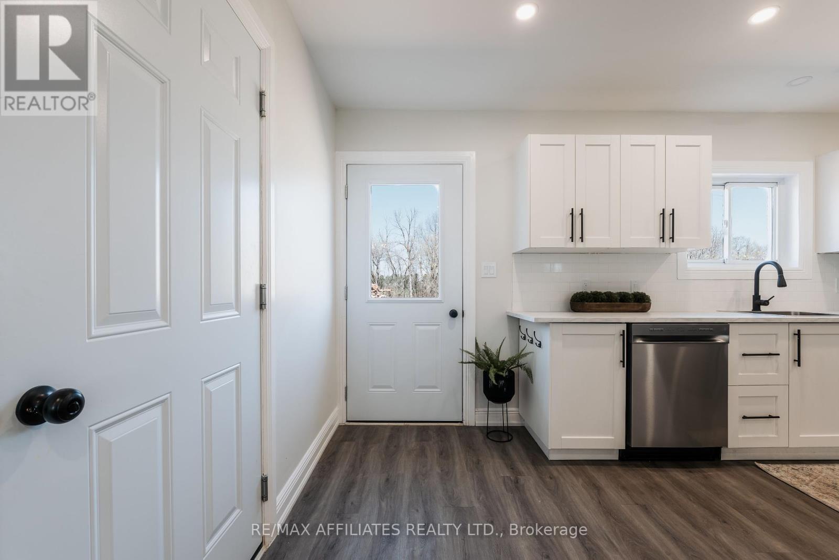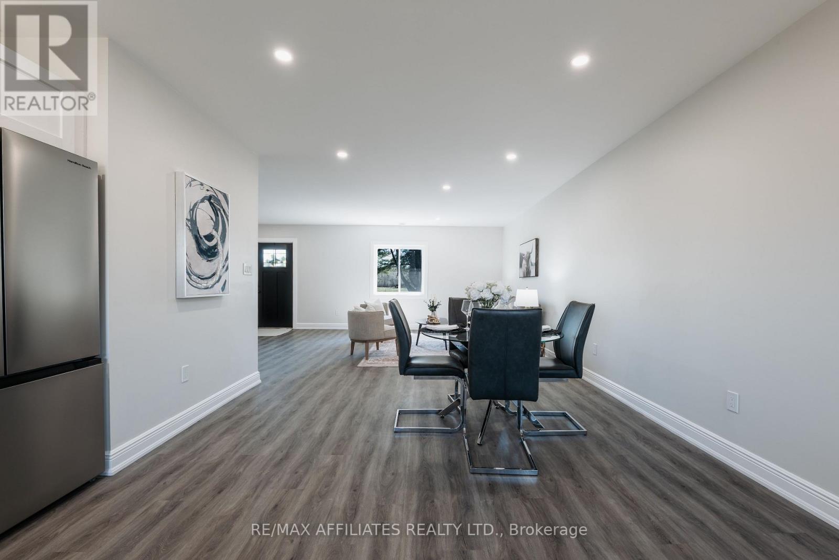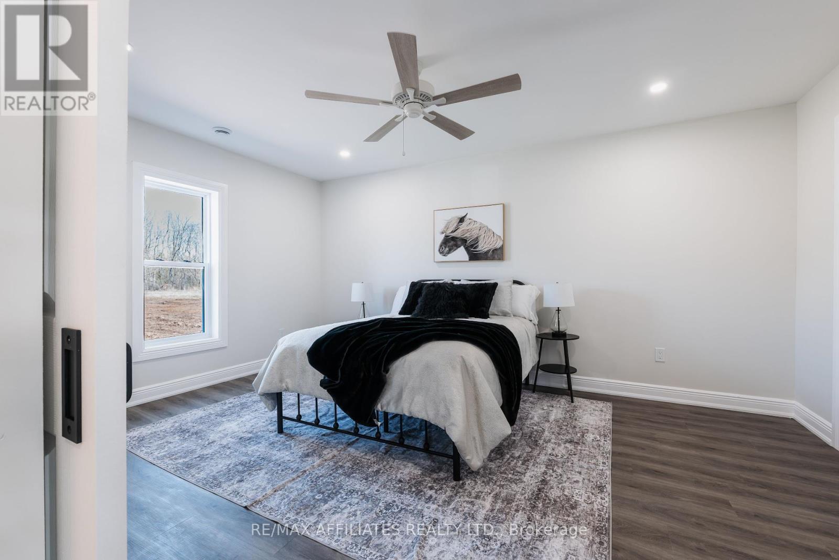2 卧室
1 浴室
700 - 1100 sqft
平房
Heat Pump
$499,000
Modern Comfort Meets Smart Efficiency in this 2024 Custom Build. Welcome to this thoughtfully constructed slab-on-grade home, nestled on a peaceful 1-acre lot. Built in 2024 with longevity and energy efficiency in mind, this 2-bedroom gem features a 4-foot ICF frost wall, radiant floor heating, an electric heat pump, central A/C, and an R60-insulated atticoffering year-round comfort with minimal cost. Step inside to a bright, open-concept design that begins with a welcoming foyer, complete with a built-in hall tree and storage perfect for keeping your entryway organized and stylish. The crisp white kitchen offers direct access to the backyard, plus a window that beautifully frames the surrounding natural landscape.The primary bedroom includes a sliding barn door that leads to a thoughtfully designed 4-piece bathroom with laundry accessblending charm and convenience.Additional highlights include R28 exterior insulation, a new HRV system, on-demand hot water for both domestic use and radiant heating, and a 16x24 attached garage with direct indoor entry.This home is ideal for anyone looking to simplify without sacrificing quality, comfort, or efficiency. Move in and enjoy modern country living at its finest. A perfect spot for downsizers and first time homebuyers with a price tag made affordable. (id:44758)
Open House
此属性有开放式房屋!
开始于:
11:00 am
结束于:
1:00 pm
房源概要
|
MLS® Number
|
X12120921 |
|
房源类型
|
民宅 |
|
社区名字
|
703 - South Dundas (Matilda) Twp |
|
社区特征
|
School Bus |
|
设备类型
|
没有 |
|
特征
|
树木繁茂的地区, Lane |
|
总车位
|
10 |
|
租赁设备类型
|
没有 |
|
结构
|
Deck |
详 情
|
浴室
|
1 |
|
地上卧房
|
2 |
|
总卧房
|
2 |
|
Age
|
0 To 5 Years |
|
赠送家电包括
|
Water Heater, 洗碗机, Hood 电扇, 炉子, 冰箱 |
|
建筑风格
|
平房 |
|
Construction Status
|
Insulation Upgraded |
|
施工种类
|
独立屋 |
|
外墙
|
乙烯基壁板 |
|
Fire Protection
|
Smoke Detectors |
|
地基类型
|
Insulated 混凝土 Forms, Slab |
|
供暖方式
|
电 |
|
供暖类型
|
Heat Pump |
|
储存空间
|
1 |
|
内部尺寸
|
700 - 1100 Sqft |
|
类型
|
独立屋 |
|
设备间
|
Artesian Well |
车 位
土地
|
英亩数
|
无 |
|
污水道
|
Septic System |
|
土地深度
|
268 Ft ,7 In |
|
土地宽度
|
155 Ft |
|
不规则大小
|
155 X 268.6 Ft |
|
土壤类型
|
Mixed Soil |
|
规划描述
|
住宅 |
房 间
| 楼 层 |
类 型 |
长 度 |
宽 度 |
面 积 |
|
一楼 |
客厅 |
7.01 m |
4.57 m |
7.01 m x 4.57 m |
|
一楼 |
厨房 |
4.27 m |
4.88 m |
4.27 m x 4.88 m |
|
一楼 |
主卧 |
3.66 m |
4.27 m |
3.66 m x 4.27 m |
|
一楼 |
卧室 |
3.66 m |
3.05 m |
3.66 m x 3.05 m |
|
一楼 |
浴室 |
2.74 m |
3.66 m |
2.74 m x 3.66 m |
https://www.realtor.ca/real-estate/28252607/10379-hanesville-road-south-dundas-703-south-dundas-matilda-twp


