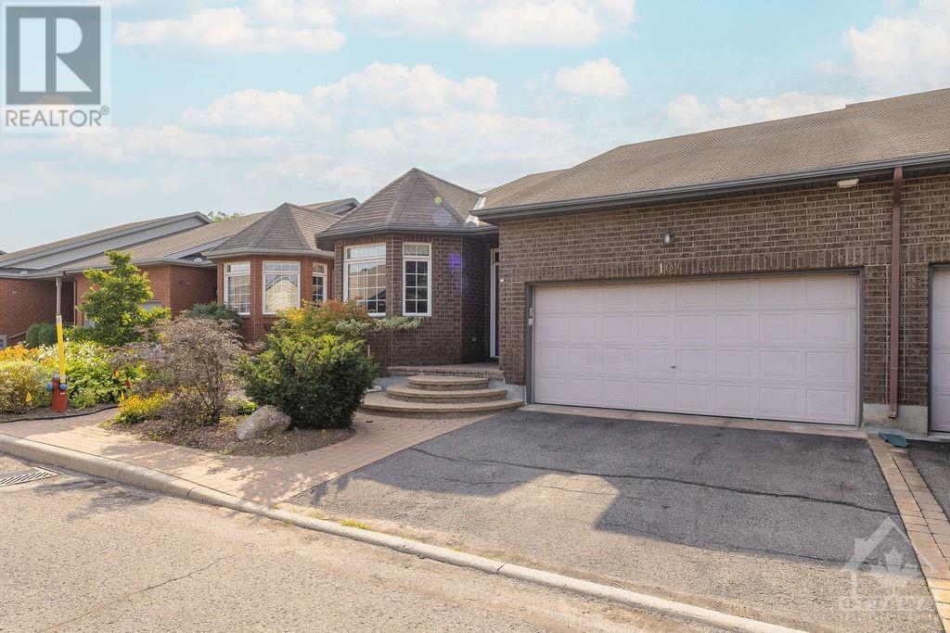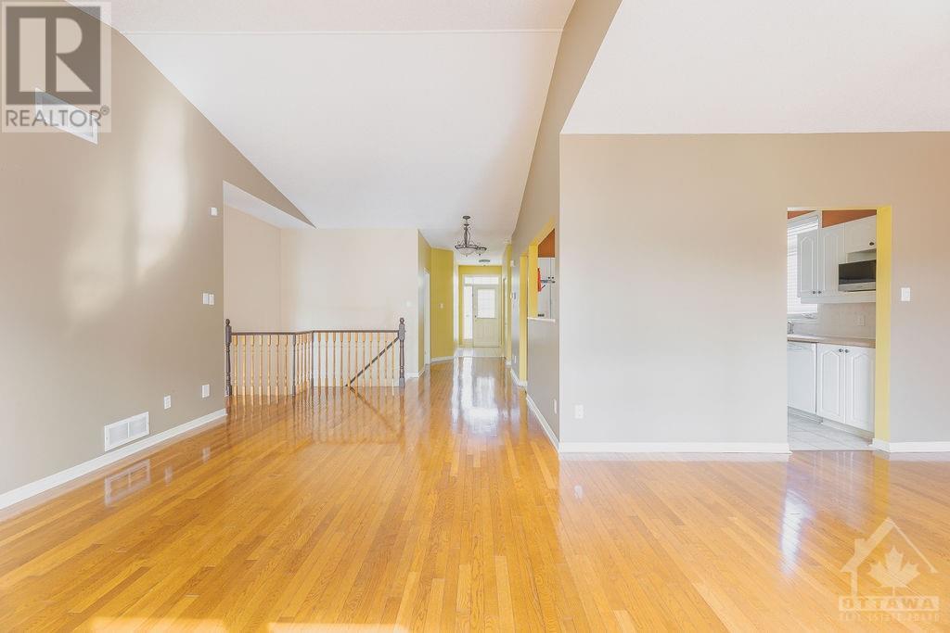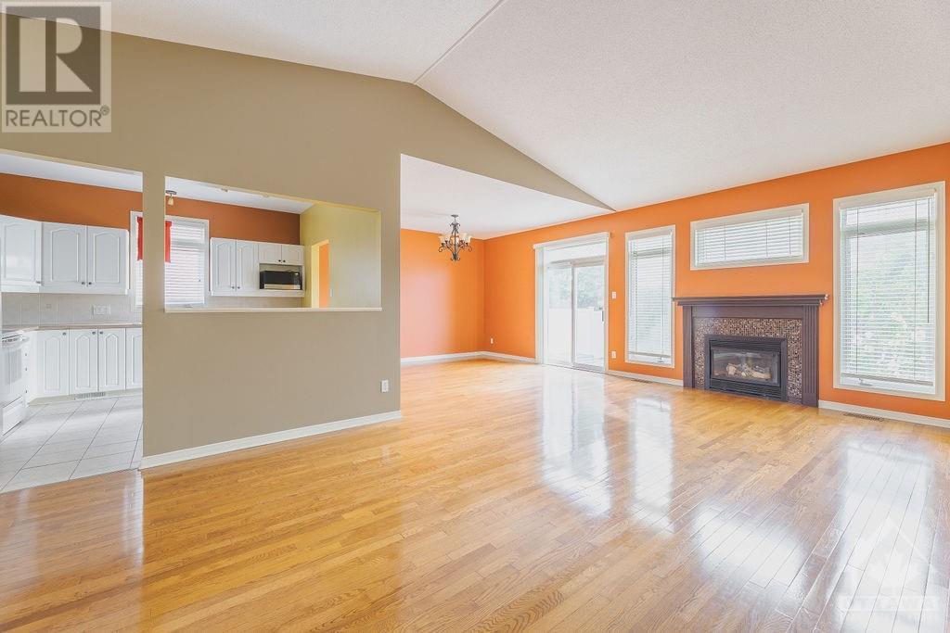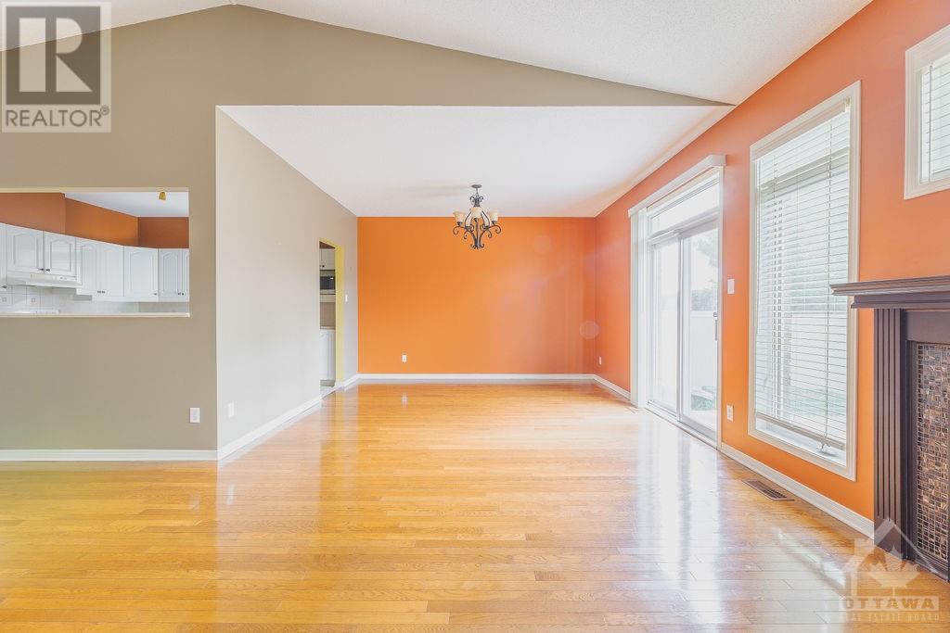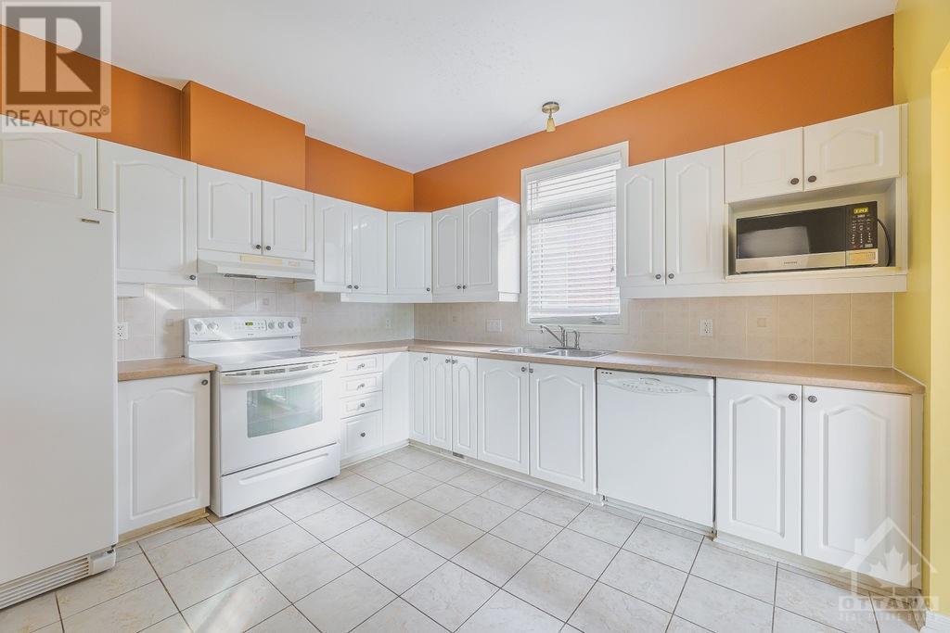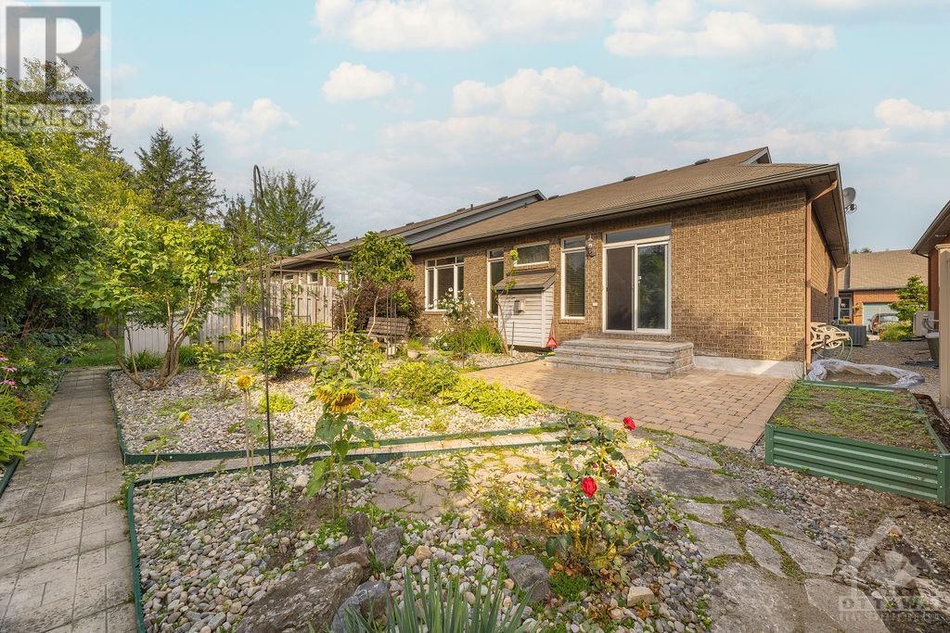3 卧室
3 浴室
平房
中央空调
风热取暖
Landscaped
$2,995 Monthly
Welcome to 104 Bartlett Pvt! This spacious bungalow sits in the family-friendly neighbourhood of Hunt Club East, very close to great amenities, shopping, walking/biking paths, very close proximity to the Airport Parkway leading downtown in mins, and major transit station at South Keys. Main level offers a functional layout w/hardwood floors throughout, voltead ceiling, & tons of natural light. Main floor features large living/dining space w/gas fireplace, kitchen equipped w/all-white cabinets & appliances offering tons of counter/cupboard space, 2 generously sized bedrooms as well as 2 full bathrooms w/Primary bedroom having a full en-suite. Finished lower level offers large rec room, 2 additional bedrooms, 3rd full bathroom, laundry & storage. Low-maintenance and private backyard offers the perfect retreat. Tenant pays all utilities. Available Immediately! (id:44758)
房源概要
|
MLS® Number
|
1406616 |
|
房源类型
|
民宅 |
|
临近地区
|
Hunt Club East |
|
附近的便利设施
|
Airport, 近高尔夫球场, 公共交通, 购物 |
|
特征
|
Private Setting |
|
总车位
|
4 |
详 情
|
浴室
|
3 |
|
地上卧房
|
2 |
|
地下卧室
|
1 |
|
总卧房
|
3 |
|
公寓设施
|
Laundry - In Suite |
|
赠送家电包括
|
冰箱, 洗碗机, 烘干机, Hood 电扇, 炉子, 洗衣机 |
|
建筑风格
|
平房 |
|
地下室进展
|
已装修 |
|
地下室类型
|
全完工 |
|
施工日期
|
2003 |
|
空调
|
中央空调 |
|
外墙
|
砖 |
|
Fire Protection
|
Smoke Detectors |
|
Flooring Type
|
Hardwood, Laminate, Tile |
|
供暖方式
|
天然气 |
|
供暖类型
|
压力热风 |
|
储存空间
|
1 |
|
类型
|
联排别墅 |
|
设备间
|
市政供水 |
车 位
土地
|
英亩数
|
无 |
|
围栏类型
|
Fenced Yard |
|
土地便利设施
|
Airport, 近高尔夫球场, 公共交通, 购物 |
|
Landscape Features
|
Landscaped |
|
污水道
|
城市污水处理系统 |
|
土地深度
|
100 Ft ,11 In |
|
土地宽度
|
39 Ft ,6 In |
|
不规则大小
|
39.49 Ft X 100.88 Ft |
|
规划描述
|
住宅 |
房 间
| 楼 层 |
类 型 |
长 度 |
宽 度 |
面 积 |
|
Lower Level |
卧室 |
|
|
13'1" x 11'3" |
|
Lower Level |
其它 |
|
|
4'4" x 3'9" |
|
Lower Level |
三件套卫生间 |
|
|
8'3" x 7'10" |
|
Lower Level |
娱乐室 |
|
|
21'9" x 15'5" |
|
Lower Level |
衣帽间 |
|
|
14'9" x 13'11" |
|
Lower Level |
洗衣房 |
|
|
8'4" x 7'2" |
|
Lower Level |
设备间 |
|
|
9'7" x 9'4" |
|
Lower Level |
Storage |
|
|
9'4" x 6'4" |
|
Lower Level |
Storage |
|
|
15'6" x 5'1" |
|
一楼 |
门厅 |
|
|
7'10" x 5'4" |
|
一楼 |
Mud Room |
|
|
10'4" x 5'9" |
|
一楼 |
客厅 |
|
|
22'0" x 11'11" |
|
一楼 |
厨房 |
|
|
11'8" x 11'1" |
|
一楼 |
餐厅 |
|
|
12'0" x 12'1" |
|
一楼 |
主卧 |
|
|
16'4" x 10'4" |
|
一楼 |
四件套主卧浴室 |
|
|
9'5" x 5'10" |
|
一楼 |
卧室 |
|
|
14'7" x 9'11" |
|
一楼 |
三件套卫生间 |
|
|
8'1" x 5'5" |
https://www.realtor.ca/real-estate/27334328/104-bartlett-private-ottawa-hunt-club-east


