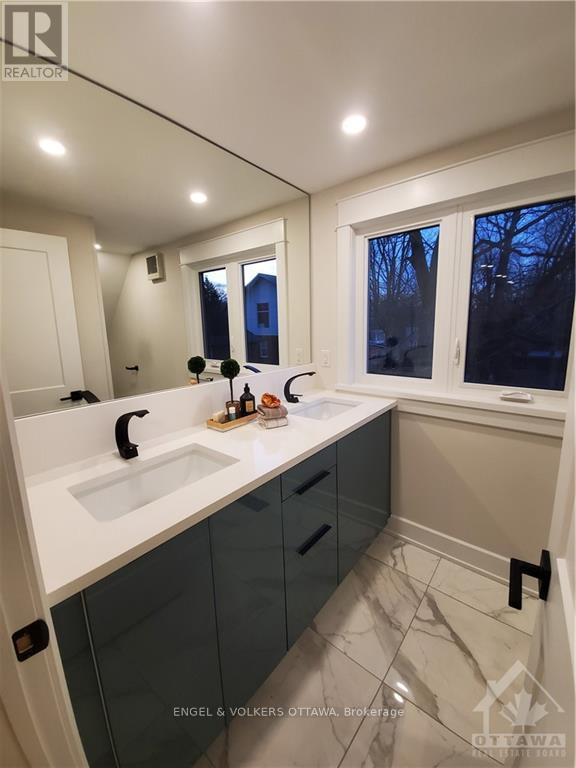3 卧室
3 浴室
2000 - 2500 sqft
壁炉
中央空调
风热取暖
$3,900 Monthly
Nestled on a tree-lined street in Rockcliffe Park, 104 Maple Lane is a beautifully reimagined semi-detached home offering over 2,000 sq. ft. of refined living space across three levels. Set just minutes from downtown Ottawa and steps to Beechwood Village, this residence combines timeless character with thoughtful modern updates, all within reach of top schools, parks, and local amenities. The main floor welcomes you with wide-plank hardwood flooring, pot lights, and an airy, open-concept layout. The living and dining areas offer a comfortable flow for entertaining, while the upgraded kitchen is a chef's delight, featuring Calacatta quartz countertops, stainless steel appliances, an oversized peninsula with breakfast bar seating, and direct access to the rear deck. A convenient powder room completes the main level. Upstairs, the second floor features a versatile family room with an electric fireplace, two well-sized bedrooms, and a full bathroom with imported tilework. The primary bedroom is highlighted by a tall sloped ceiling with a skylight, a spacious bedroom, a luxury ensuite with double vanity and glass shower, and a private laundry room for added convenience. The finished basement provides bonus living space with a full-height ceiling and a wood-burning fireplace, ideal for a rec room or home office setup. Outside, enjoy a detached garage, additional parking for two vehicles, and a private backyard deck - perfect for summer dining and relaxation. With modern systems including a new metal roof, high-efficiency windows, furnace, and central A/C, this home is move-in ready and offers exceptional comfort in one of Ottawa's most prestigious communities. (id:44758)
房源概要
|
MLS® Number
|
X12206123 |
|
房源类型
|
民宅 |
|
社区名字
|
3302 - Lindenlea |
|
附近的便利设施
|
公园, 公共交通, 学校 |
|
社区特征
|
社区活动中心 |
|
特征
|
In Suite Laundry |
|
总车位
|
1 |
|
结构
|
Deck |
详 情
|
浴室
|
3 |
|
地上卧房
|
3 |
|
总卧房
|
3 |
|
公寓设施
|
Fireplace(s) |
|
赠送家电包括
|
洗碗机, 烘干机, 微波炉, 炉子, 洗衣机, 冰箱 |
|
地下室进展
|
已完成 |
|
地下室类型
|
Full (unfinished) |
|
施工种类
|
Semi-detached |
|
空调
|
中央空调 |
|
外墙
|
砖, 灰泥 |
|
壁炉
|
有 |
|
地基类型
|
混凝土 |
|
客人卫生间(不包含洗浴)
|
1 |
|
供暖方式
|
天然气 |
|
供暖类型
|
压力热风 |
|
储存空间
|
3 |
|
内部尺寸
|
2000 - 2500 Sqft |
|
类型
|
独立屋 |
|
设备间
|
市政供水 |
车 位
土地
|
英亩数
|
无 |
|
土地便利设施
|
公园, 公共交通, 学校 |
|
污水道
|
Sanitary Sewer |
|
土地深度
|
94 Ft |
|
土地宽度
|
25 Ft |
|
不规则大小
|
25 X 94 Ft |
房 间
| 楼 层 |
类 型 |
长 度 |
宽 度 |
面 积 |
|
二楼 |
家庭房 |
5.2 m |
4.52 m |
5.2 m x 4.52 m |
|
二楼 |
卧室 |
3.17 m |
2.76 m |
3.17 m x 2.76 m |
|
二楼 |
卧室 |
3.04 m |
2.36 m |
3.04 m x 2.36 m |
|
二楼 |
浴室 |
2.56 m |
1.82 m |
2.56 m x 1.82 m |
|
三楼 |
主卧 |
5.84 m |
3.88 m |
5.84 m x 3.88 m |
|
三楼 |
浴室 |
3.65 m |
1.82 m |
3.65 m x 1.82 m |
|
三楼 |
洗衣房 |
1.9 m |
1.6 m |
1.9 m x 1.6 m |
|
一楼 |
客厅 |
4.87 m |
4.01 m |
4.87 m x 4.01 m |
|
一楼 |
餐厅 |
4.26 m |
3.35 m |
4.26 m x 3.35 m |
|
一楼 |
厨房 |
5.18 m |
3.65 m |
5.18 m x 3.65 m |
https://www.realtor.ca/real-estate/28437445/104-maple-lane-ottawa-3302-lindenlea
























