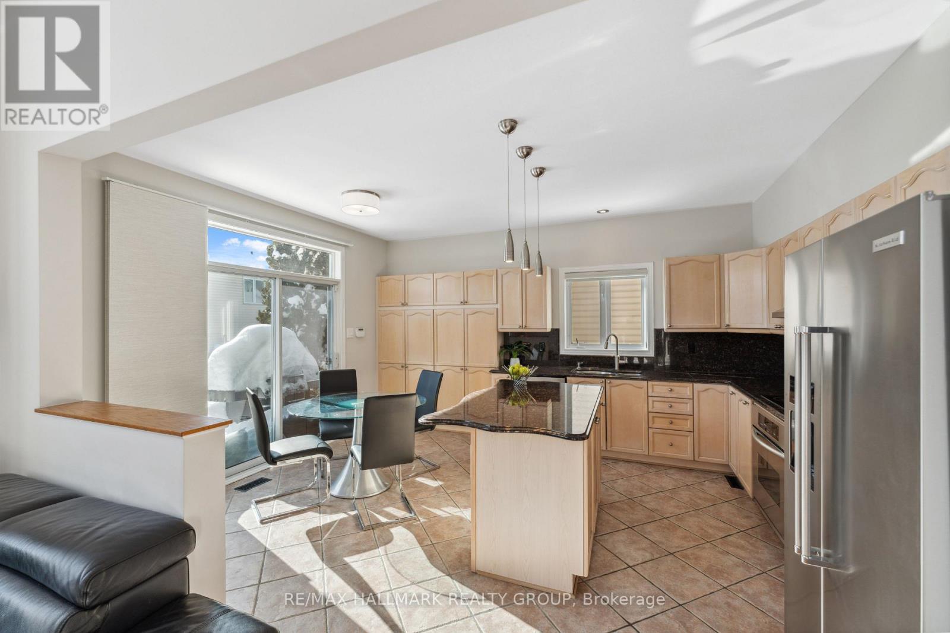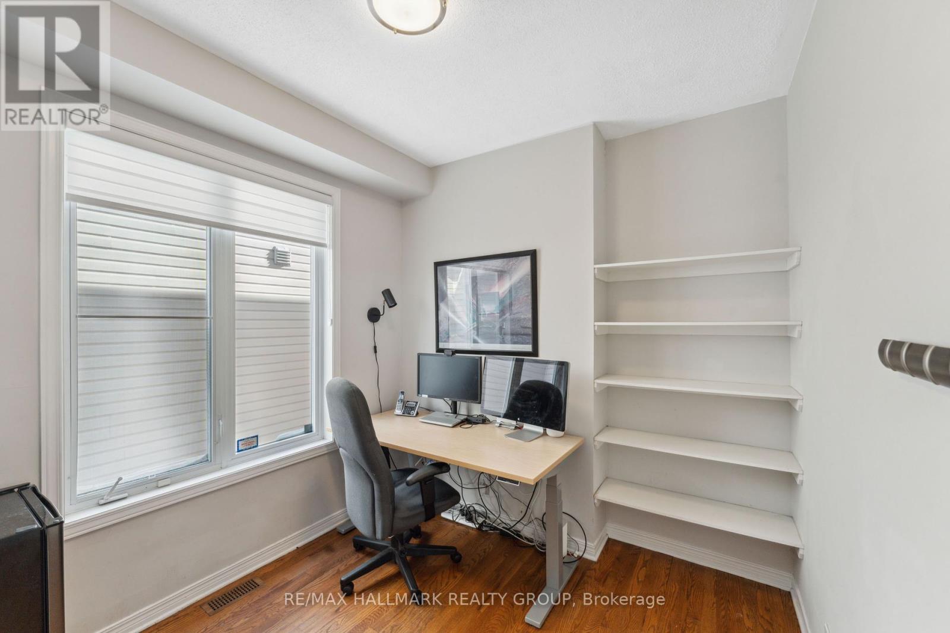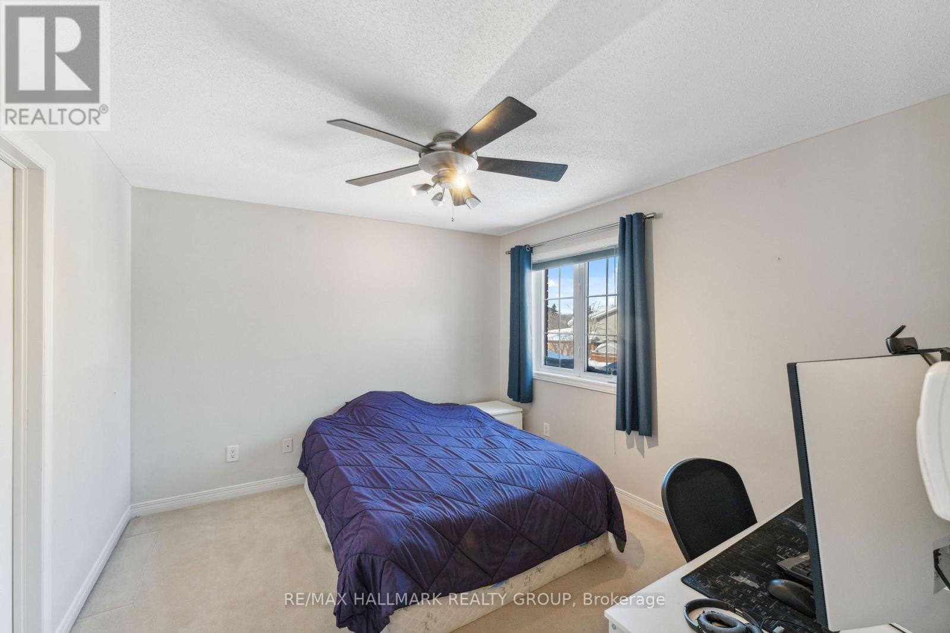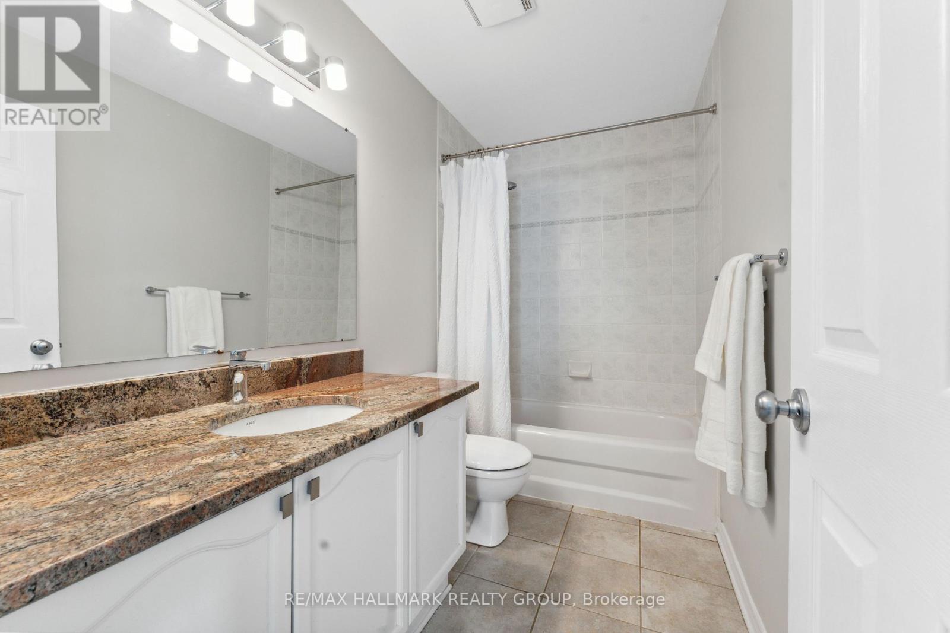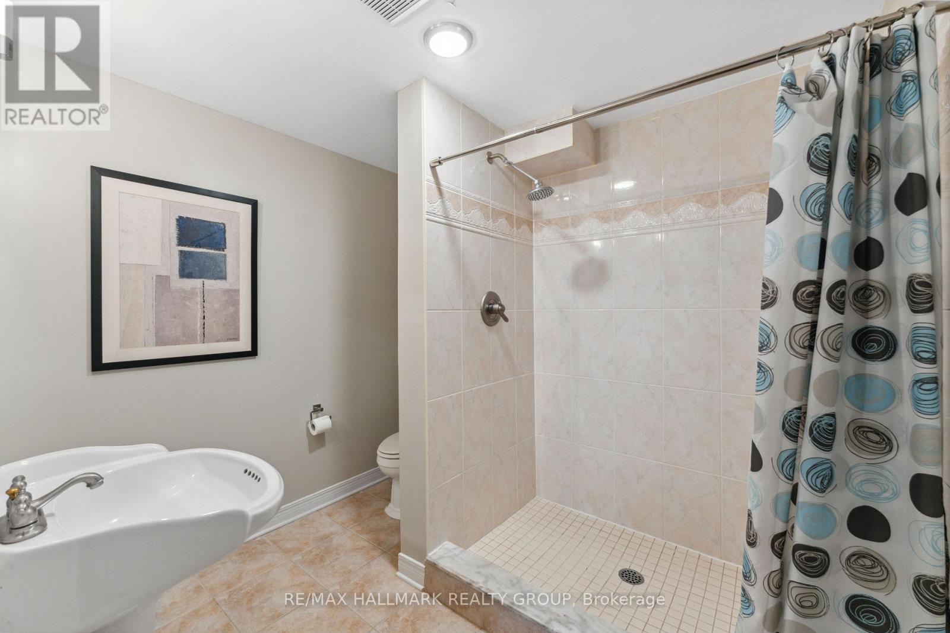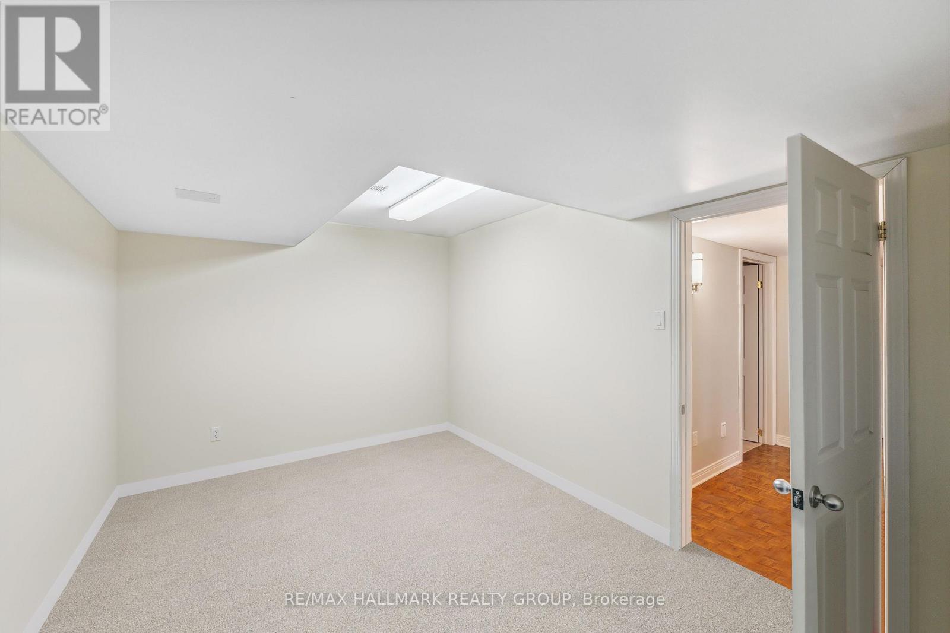4 卧室
4 浴室
中央空调, 换气器
风热取暖
$1,098,800
OPEN HOUSE, MARCH 23RD, 2024, 2-4PM. Soaring ceilings, a thoughtfully designed layout, and a perfect balance of elegance and functionality define this impressive two-storey home. Ideally situated in a prime location, it offers unparalleled convenience with close proximity to parks, top-rated schools, Montfort hospital, CSIS, CMHC, GAC, NRC, NCC, shopping, dining, and scenic bike paths. Step into a beautifully designed home featuring a bright and spacious living room, a formal dining room perfect for gatherings, and a private office for added convenience. A well-placed powder room enhances functionality on the main level. At the heart of the home, the stunning two-storey family room is bathed in natural light, creating a grand yet inviting atmosphere. This impressive space flows seamlessly into a well-appointed kitchen with ample cabinetry, a functional island, and a generous eat-in area, all with direct patio access perfect for both entertaining and everyday living. Upstairs, the primary suite is a private retreat featuring a spa-like ensuite with a soaking tub, glass-enclosed shower, and double vanity, as well as a generous walk-in closet. Three additional large bedrooms, each with ample closet space, share a beautifully updated full bathroom. The lower level expands the living space with a sprawling recreation room, ideal for family gatherings or a home theatre, along with a full bathroom and two finished storage rooms. 24 hours irrevocable. (id:44758)
房源概要
|
MLS® Number
|
X12026662 |
|
房源类型
|
民宅 |
|
社区名字
|
2202 - Carson Grove |
|
总车位
|
6 |
详 情
|
浴室
|
4 |
|
地上卧房
|
4 |
|
总卧房
|
4 |
|
赠送家电包括
|
Garage Door Opener Remote(s), Central Vacuum, 洗碗机, 烘干机, Water Heater, 烤箱, 炉子, 洗衣机, 冰箱 |
|
地下室进展
|
已装修 |
|
地下室类型
|
全完工 |
|
施工种类
|
独立屋 |
|
空调
|
Central Air Conditioning, 换气机 |
|
外墙
|
砖 |
|
地基类型
|
混凝土 |
|
客人卫生间(不包含洗浴)
|
1 |
|
供暖类型
|
压力热风 |
|
储存空间
|
2 |
|
类型
|
独立屋 |
|
设备间
|
市政供水 |
车 位
土地
|
英亩数
|
无 |
|
污水道
|
Sanitary Sewer |
|
土地深度
|
109 Ft ,7 In |
|
土地宽度
|
35 Ft ,1 In |
|
不规则大小
|
35.1 X 109.64 Ft |
房 间
| 楼 层 |
类 型 |
长 度 |
宽 度 |
面 积 |
|
二楼 |
主卧 |
5.22 m |
4.33 m |
5.22 m x 4.33 m |
|
二楼 |
卧室 |
3.7 m |
3.29 m |
3.7 m x 3.29 m |
|
二楼 |
卧室 |
3.67 m |
3.08 m |
3.67 m x 3.08 m |
|
二楼 |
卧室 |
3.84 m |
3.38 m |
3.84 m x 3.38 m |
|
二楼 |
浴室 |
1.86 m |
1.25 m |
1.86 m x 1.25 m |
|
Lower Level |
娱乐,游戏房 |
9.45 m |
6.09 m |
9.45 m x 6.09 m |
|
Lower Level |
浴室 |
1.86 m |
3.1 m |
1.86 m x 3.1 m |
|
一楼 |
客厅 |
3.87 m |
4.21 m |
3.87 m x 4.21 m |
|
一楼 |
浴室 |
1.54 m |
1.23 m |
1.54 m x 1.23 m |
|
一楼 |
餐厅 |
3.87 m |
4.08 m |
3.87 m x 4.08 m |
|
一楼 |
Eating Area |
3.87 m |
2.44 m |
3.87 m x 2.44 m |
|
一楼 |
家庭房 |
3.93 m |
4.3 m |
3.93 m x 4.3 m |
|
一楼 |
厨房 |
3.87 m |
2.47 m |
3.87 m x 2.47 m |
|
一楼 |
Office |
2.77 m |
2.77 m |
2.77 m x 2.77 m |
https://www.realtor.ca/real-estate/28040479/104-meadowcroft-crescent-ottawa-2202-carson-grove














