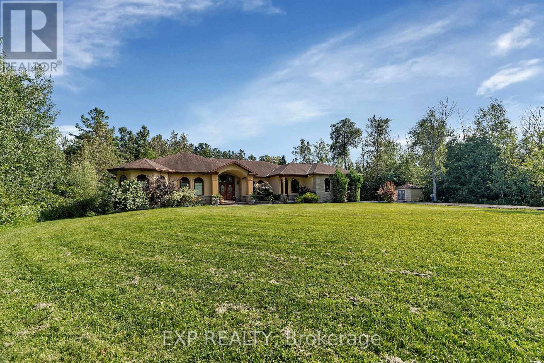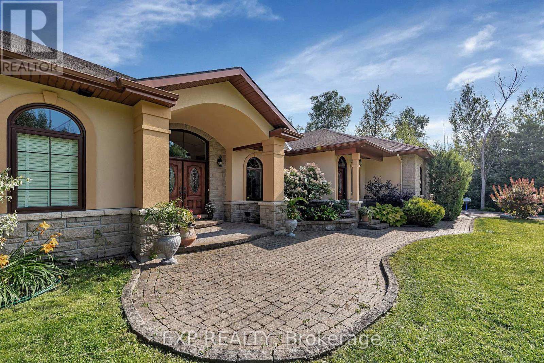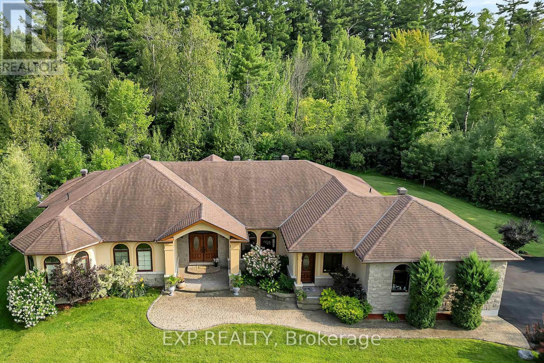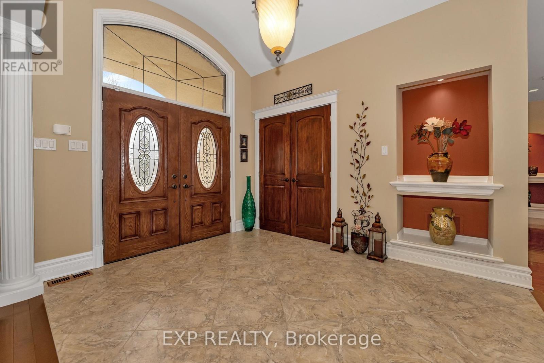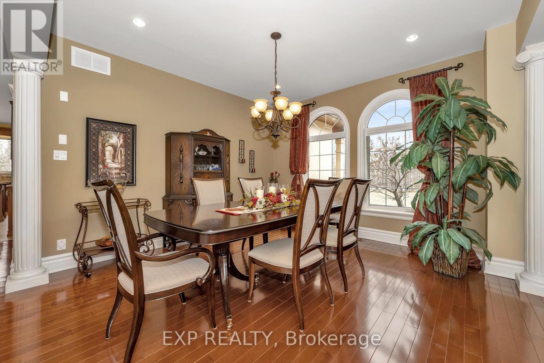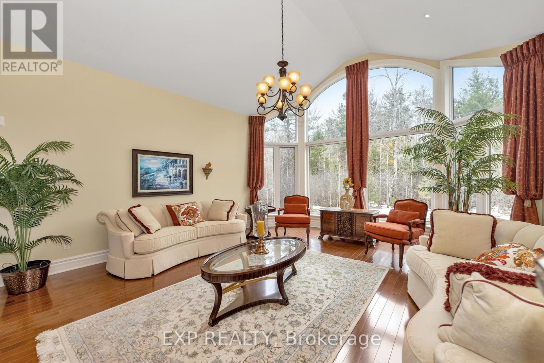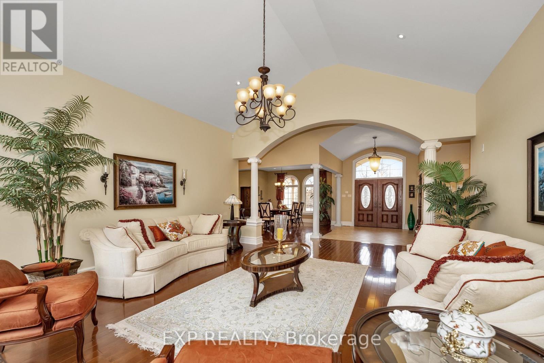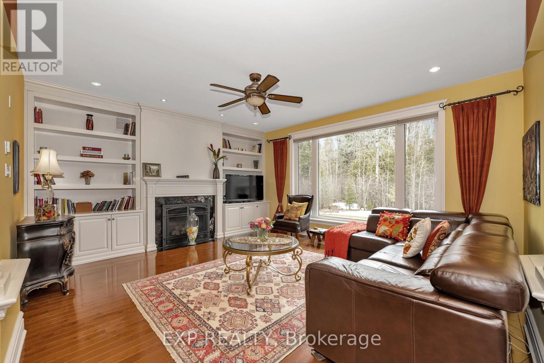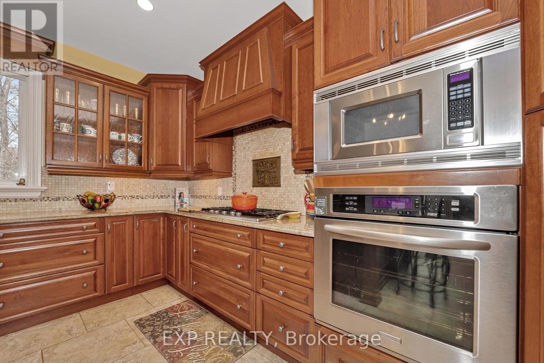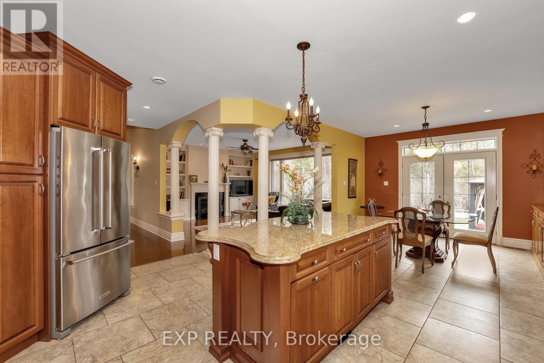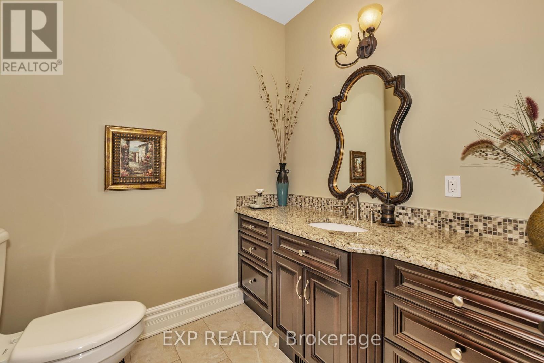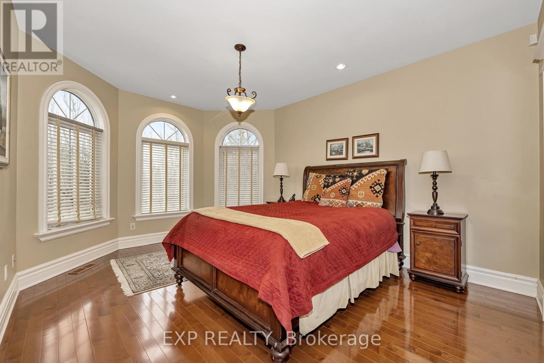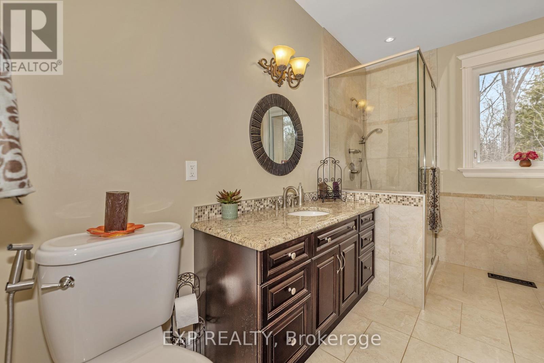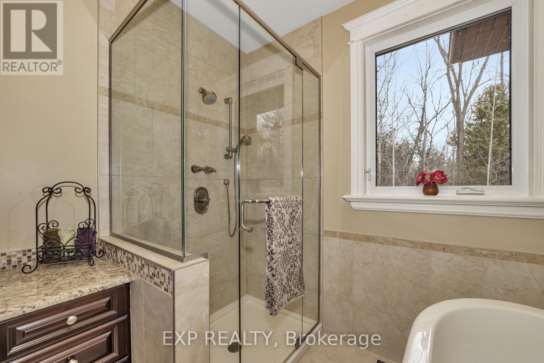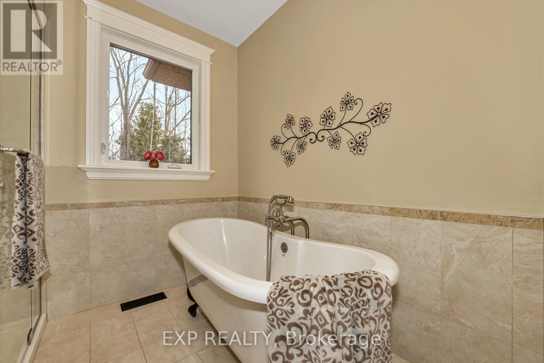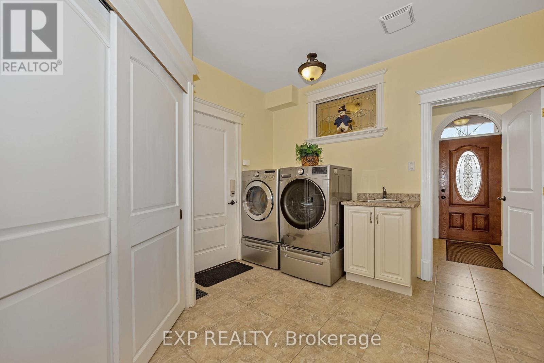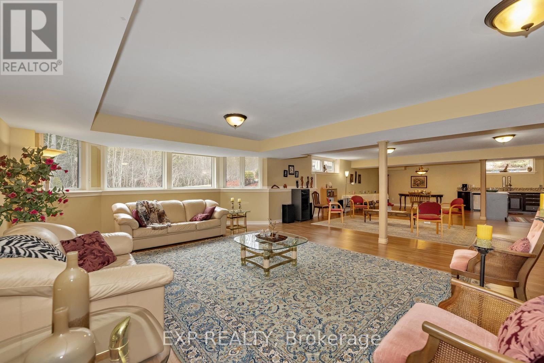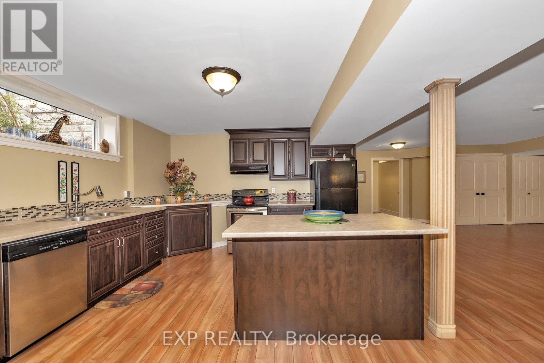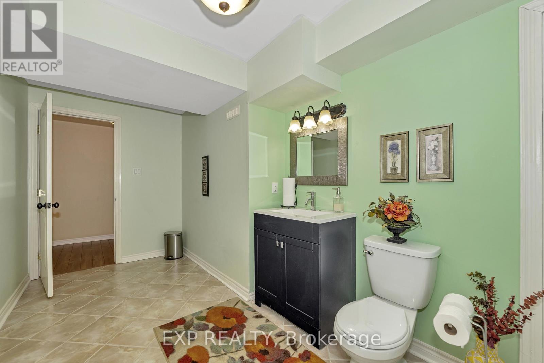5 卧室
4 浴室
3000 - 3500 sqft
平房
壁炉
中央空调
风热取暖
Landscaped
$1,950,000
Located in the sought-after Arbourbrook Estates community in Carp, this custom-built bungalow offers over 5,000 sq. ft. of finished living space, including a full in-law suite with a separate entrance ideal for multigenerational living or rental potential. Set on a beautifully landscaped lot, the home features full interlock stonework from front to back, delivering exceptional curb appeal and low-maintenance durability. Inside, youll find soaring 12-ft ceilings in the foyer and hallway, and a stunning 14-ft cathedral ceiling in the living room. Solid wood doors and premium finishes throughout the main level highlight the quality craftsmanship. The gourmet kitchen is equipped with rich cabinetry, granite countertops, and opens into a warm and inviting family room with custom built-ins and a fireplace mantel perfect for everyday living and entertaining. The main floor offers 3 spacious bedrooms, while the fully finished lower level includes 2 additional bedrooms, large look-out windows, and a bright, fully equipped in-law suite with its own private entrance. Additional highlights include an oversized 2-car garage and a widened driveway offering ample parking. Conveniently located just minutes from Carp, Stittsville, and easy highway access, this exceptional home is a rare find that blends luxury and versatility. (id:44758)
房源概要
|
MLS® Number
|
X12097027 |
|
房源类型
|
民宅 |
|
社区名字
|
9104 - Huntley Ward (South East) |
|
社区特征
|
School Bus |
|
特征
|
树木繁茂的地区, Partially Cleared, Lane, Sump Pump, 亲戚套间 |
|
总车位
|
12 |
|
结构
|
Porch, Deck |
详 情
|
浴室
|
4 |
|
地上卧房
|
3 |
|
地下卧室
|
2 |
|
总卧房
|
5 |
|
Age
|
6 To 15 Years |
|
公寓设施
|
Fireplace(s) |
|
赠送家电包括
|
Water Heater, Water Softener, Garage Door Opener Remote(s), Water Treatment, Central Vacuum, 洗碗机, 烘干机, Hood 电扇, 炉子, 洗衣机, 冰箱 |
|
建筑风格
|
平房 |
|
地下室进展
|
已装修 |
|
地下室类型
|
全完工 |
|
施工种类
|
独立屋 |
|
空调
|
中央空调 |
|
外墙
|
灰泥, 石 |
|
壁炉
|
有 |
|
Fireplace Total
|
1 |
|
地基类型
|
混凝土浇筑 |
|
供暖方式
|
天然气 |
|
供暖类型
|
压力热风 |
|
储存空间
|
1 |
|
内部尺寸
|
3000 - 3500 Sqft |
|
类型
|
独立屋 |
|
设备间
|
Drilled Well |
车 位
土地
|
英亩数
|
无 |
|
Landscape Features
|
Landscaped |
|
污水道
|
Septic System |
|
土地深度
|
364 Ft ,8 In |
|
土地宽度
|
196 Ft ,10 In |
|
不规则大小
|
196.9 X 364.7 Ft |
|
规划描述
|
Rural 住宅 |
房 间
| 楼 层 |
类 型 |
长 度 |
宽 度 |
面 积 |
|
Lower Level |
卧室 |
4.67 m |
5.4 m |
4.67 m x 5.4 m |
|
Lower Level |
厨房 |
3.9 m |
7.522 m |
3.9 m x 7.522 m |
|
Lower Level |
家庭房 |
10.67 m |
10.29 m |
10.67 m x 10.29 m |
|
Lower Level |
其它 |
5.7 m |
6.01 m |
5.7 m x 6.01 m |
|
Lower Level |
卧室 |
4.41 m |
5.4 m |
4.41 m x 5.4 m |
|
一楼 |
客厅 |
5.18 m |
548 m |
5.18 m x 548 m |
|
一楼 |
家庭房 |
5.36 m |
4.69 m |
5.36 m x 4.69 m |
|
一楼 |
餐厅 |
3.84 m |
4.02 m |
3.84 m x 4.02 m |
|
一楼 |
厨房 |
4.14 m |
4.26 m |
4.14 m x 4.26 m |
|
一楼 |
Eating Area |
3.96 m |
3.38 m |
3.96 m x 3.38 m |
|
一楼 |
主卧 |
5.24 m |
4.63 m |
5.24 m x 4.63 m |
|
一楼 |
卧室 |
3.65 m |
4.511 m |
3.65 m x 4.511 m |
|
一楼 |
卧室 |
3.68 m |
3.84 m |
3.68 m x 3.84 m |
|
一楼 |
洗衣房 |
3.04 m |
3.96 m |
3.04 m x 3.96 m |
设备间
|
有线电视
|
可用 |
|
配电箱
|
已安装 |
|
Telephone
|
Nearby |
|
Natural Gas Available
|
可用 |
|
Electricity Connected
|
Connected |
https://www.realtor.ca/real-estate/28198969/104-sentinel-pine-way-ottawa-9104-huntley-ward-south-east


