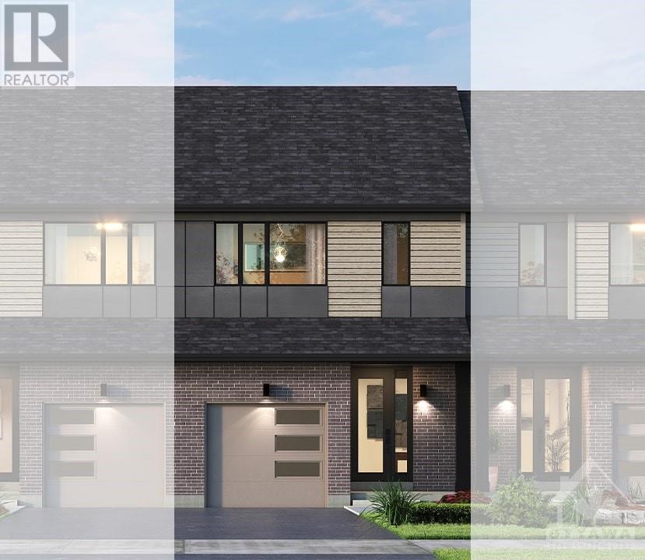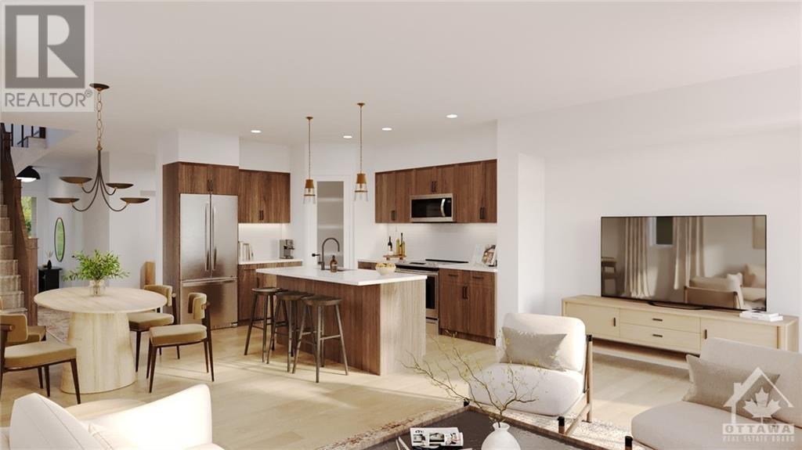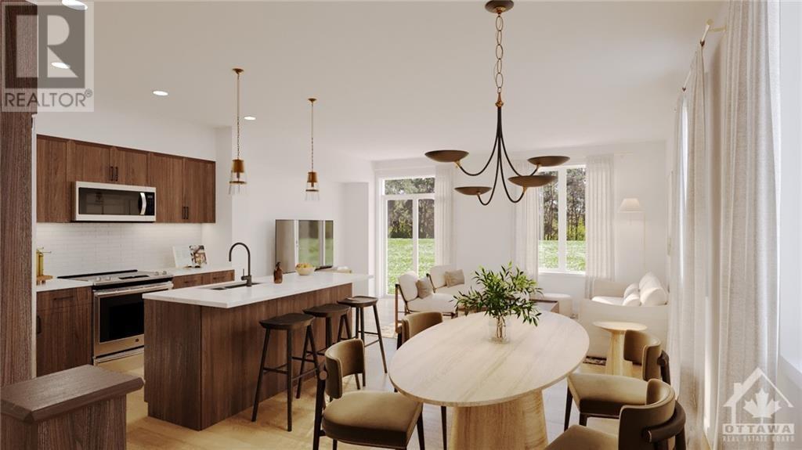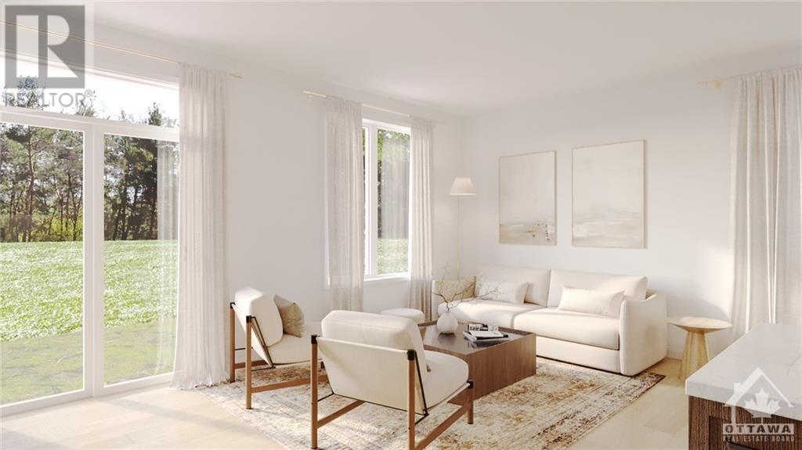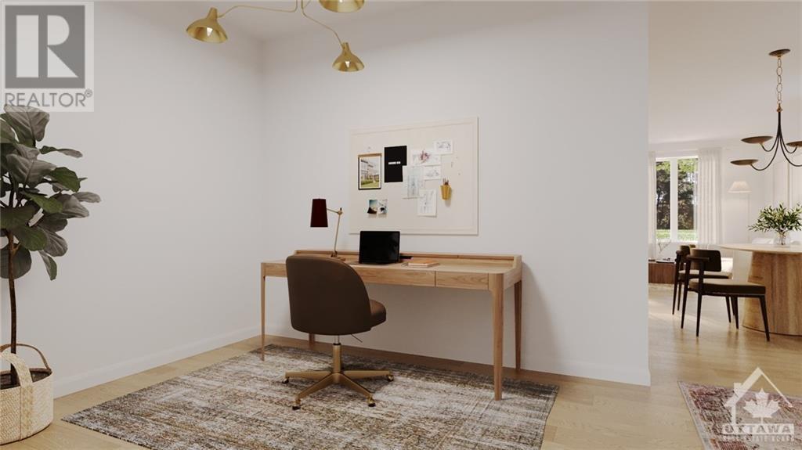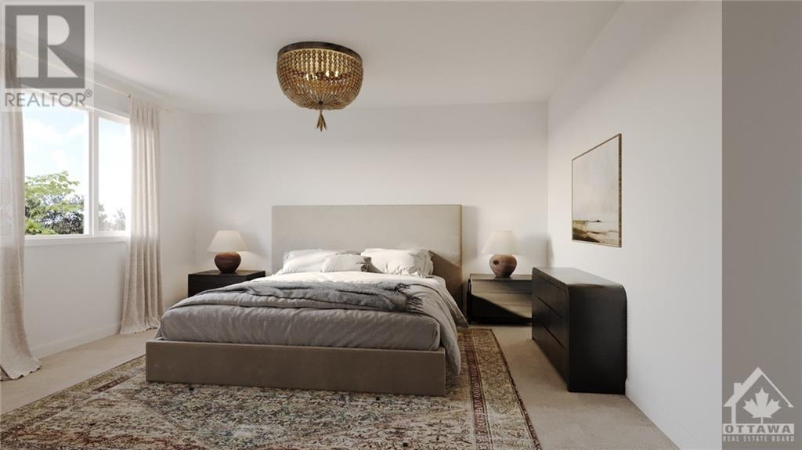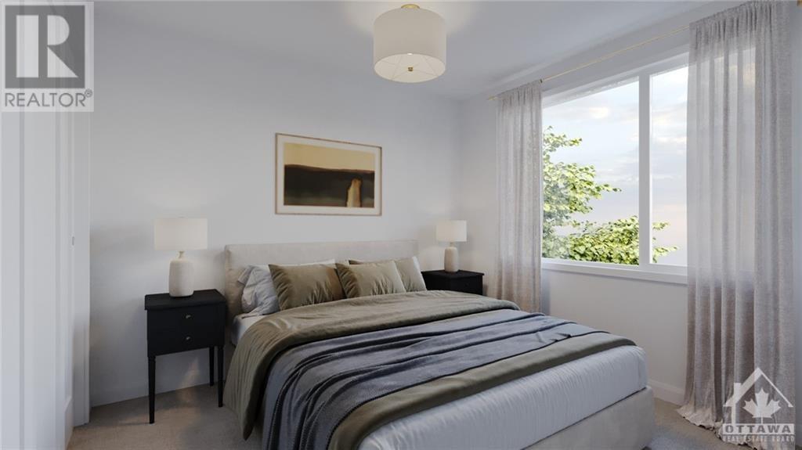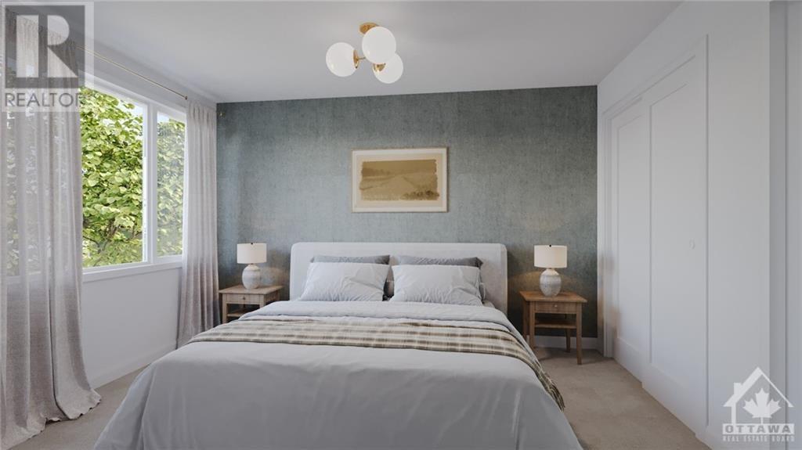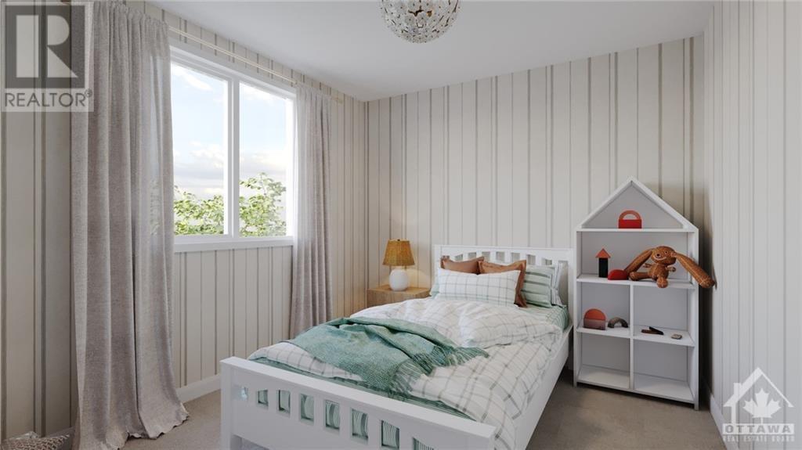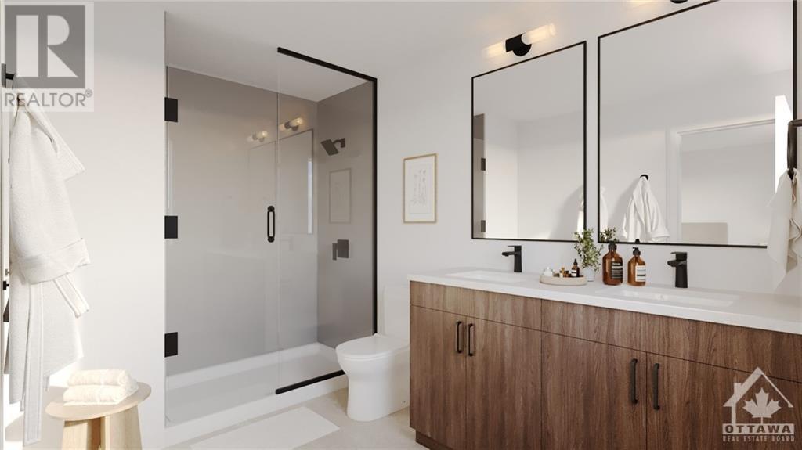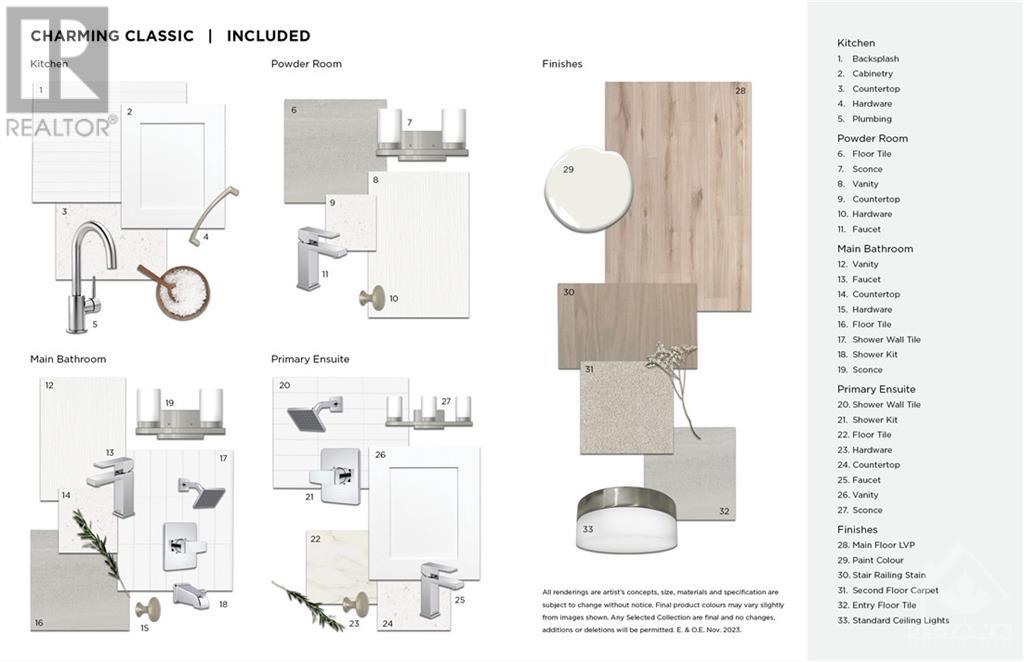3 卧室
3 浴室
中央空调
风热取暖
$659,990
Glenview's Newest Community 'Succession Court' & The Maxwell model! 3 Bedroom Exec townhome offers versatility & is designed to suit any lifestyle. Equipped w/ lots of upgrades & additional features. Expansive open-concept main floor boasts 9' smooth ceilings. Enjoy your Bright & Spacious kitchen w/ quartz peninsula, open to the great room ideal for entertaining. Upstairs you’ll find the convenience of 2nd floor laundry, primary ensuite w/ upgraded double sinks & quartz counter, large secondary bedrooms, & flexible loft space great for growing families. Move into this gorgeous home w/ designer chosen finishings selected to showcase a Light, Bright, Airy, Calm, Simple & Clean Aesthetic. Additional upgrades: Main floor pot lights, finished basement rec room, 2pc basement bathroom rough in, quartz counter full bath. Centrally Located between all of Stittsville & Kanata's amenities this is the ideal community for growing families. Shopping, transit, trails, parks & schools all minutes away (id:44758)
房源概要
|
MLS® Number
|
1377392 |
|
房源类型
|
民宅 |
|
临近地区
|
Succession Court |
|
总车位
|
2 |
详 情
|
浴室
|
3 |
|
地上卧房
|
3 |
|
总卧房
|
3 |
|
地下室进展
|
已装修 |
|
地下室类型
|
全完工 |
|
施工日期
|
2024 |
|
空调
|
中央空调 |
|
外墙
|
砖, Siding |
|
Flooring Type
|
Wall-to-wall Carpet, Tile, Vinyl |
|
地基类型
|
混凝土浇筑 |
|
客人卫生间(不包含洗浴)
|
1 |
|
供暖方式
|
天然气 |
|
供暖类型
|
压力热风 |
|
储存空间
|
2 |
|
类型
|
联排别墅 |
|
设备间
|
市政供水 |
车 位
土地
|
英亩数
|
无 |
|
污水道
|
城市污水处理系统 |
|
土地深度
|
86 Ft |
|
土地宽度
|
19 Ft ,3 In |
|
不规则大小
|
19.26 Ft X 85.96 Ft |
|
规划描述
|
住宅 |
房 间
| 楼 层 |
类 型 |
长 度 |
宽 度 |
面 积 |
|
二楼 |
主卧 |
|
|
13'11" x 12'0" |
|
二楼 |
四件套主卧浴室 |
|
|
Measurements not available |
|
二楼 |
其它 |
|
|
Measurements not available |
|
二楼 |
卧室 |
|
|
9'2" x 12'5" |
|
二楼 |
卧室 |
|
|
9'1" x 11'0" |
|
二楼 |
完整的浴室 |
|
|
Measurements not available |
|
二楼 |
洗衣房 |
|
|
Measurements not available |
|
二楼 |
Loft |
|
|
6'1" x 10'3" |
|
Lower Level |
娱乐室 |
|
|
17'8" x 14'11" |
|
一楼 |
大型活动室 |
|
|
18'7" x 13'5" |
|
一楼 |
餐厅 |
|
|
8'0" x 9'5" |
|
一楼 |
厨房 |
|
|
10'6" x 10'5" |
|
一楼 |
Partial Bathroom |
|
|
Measurements not available |
|
一楼 |
门厅 |
|
|
Measurements not available |
https://www.realtor.ca/real-estate/26514680/104-succession-court-stittsville-succession-court


