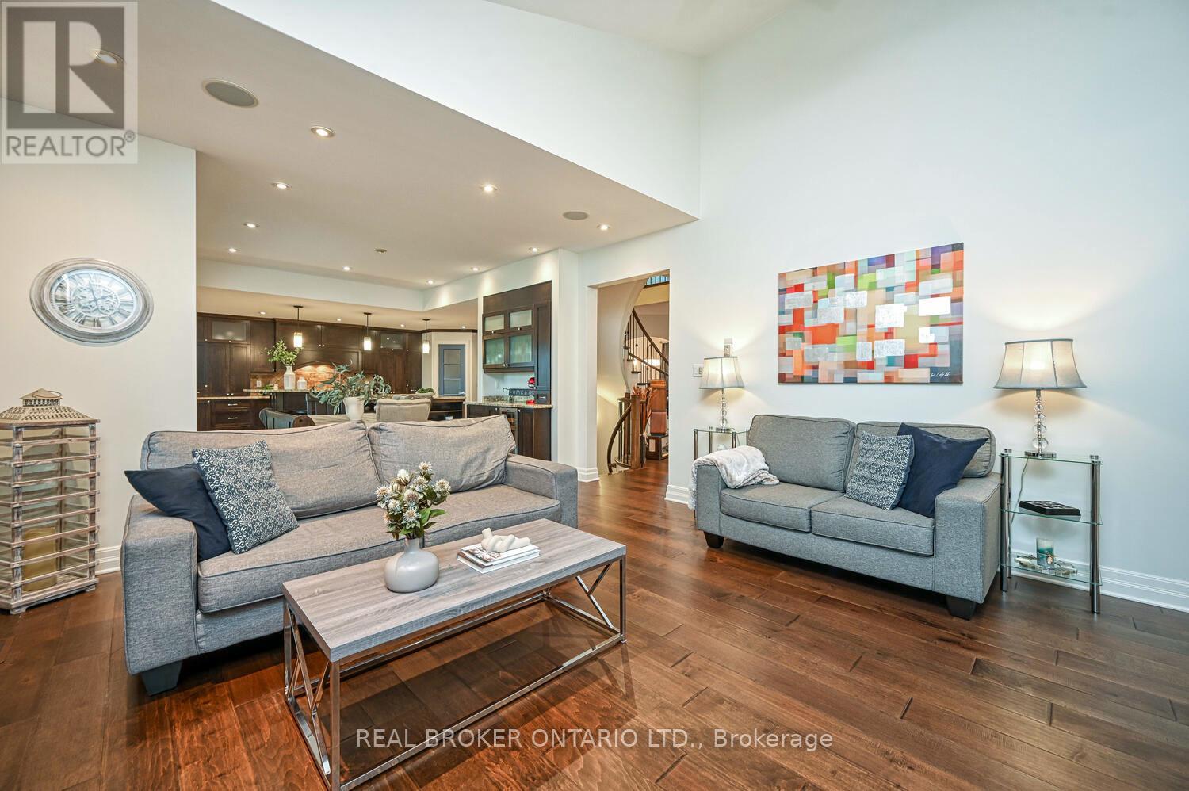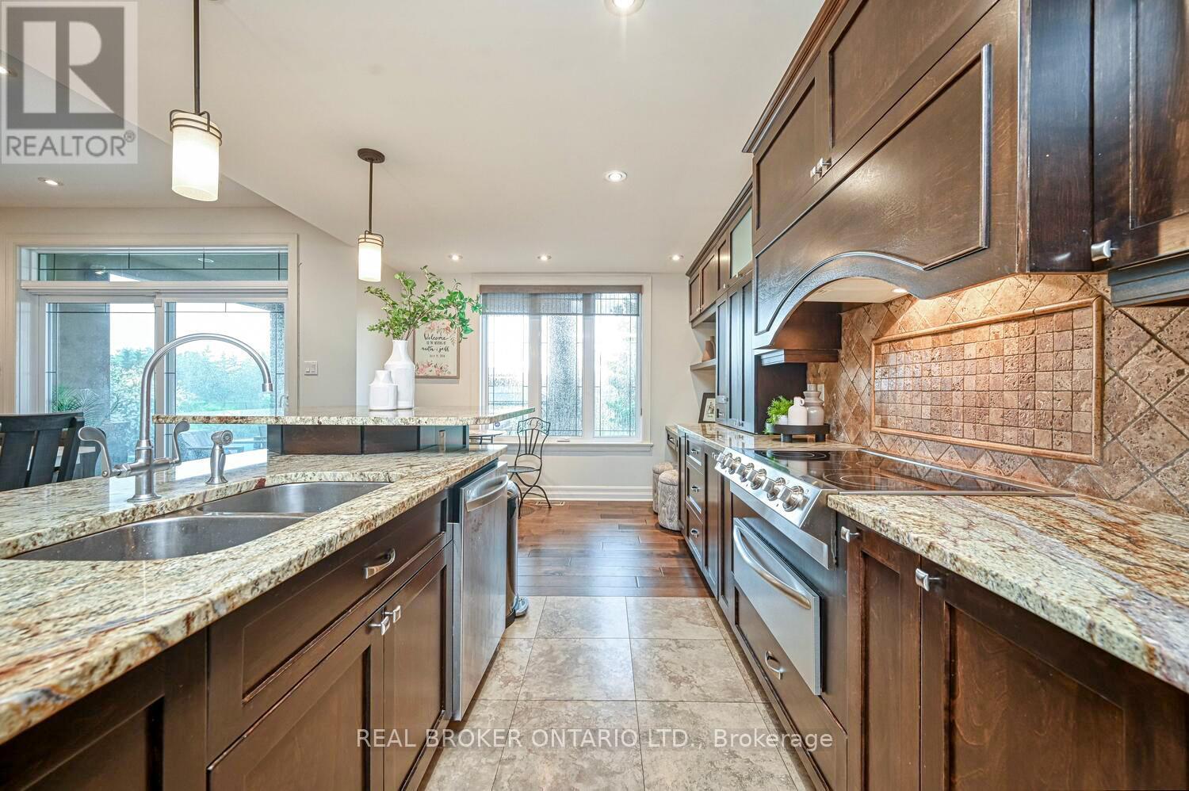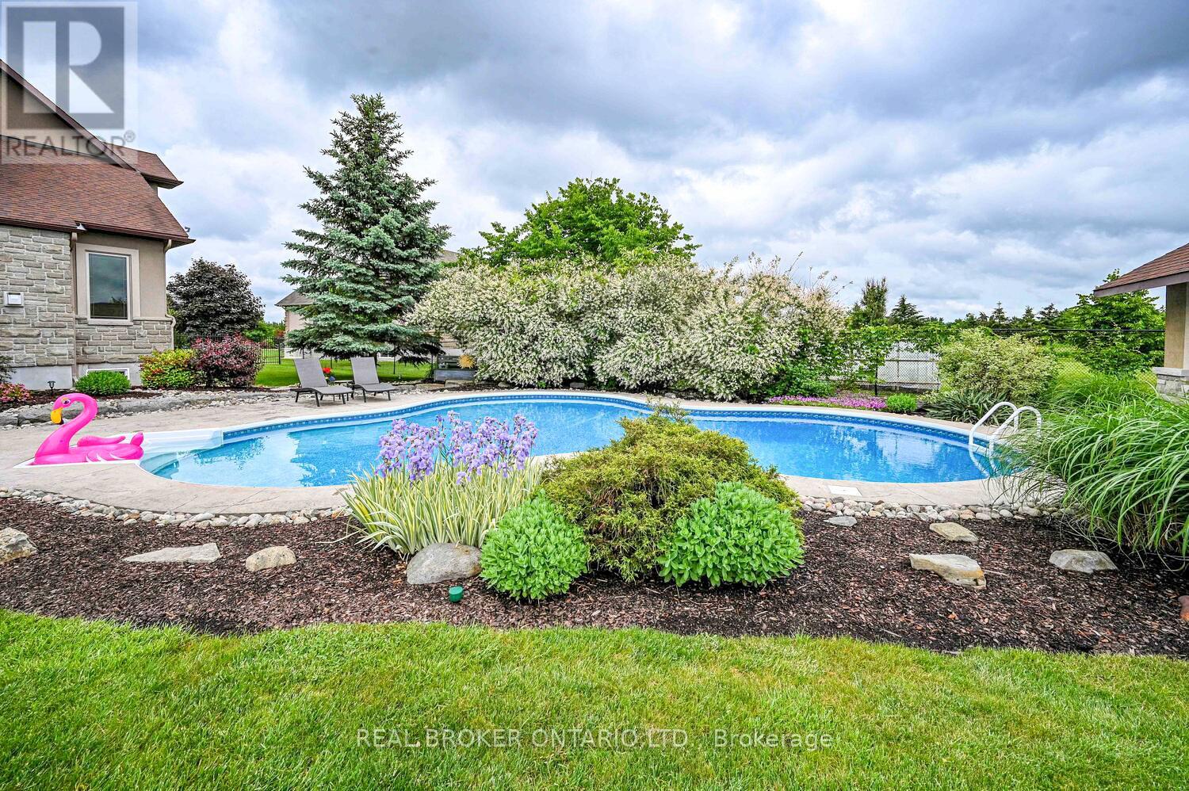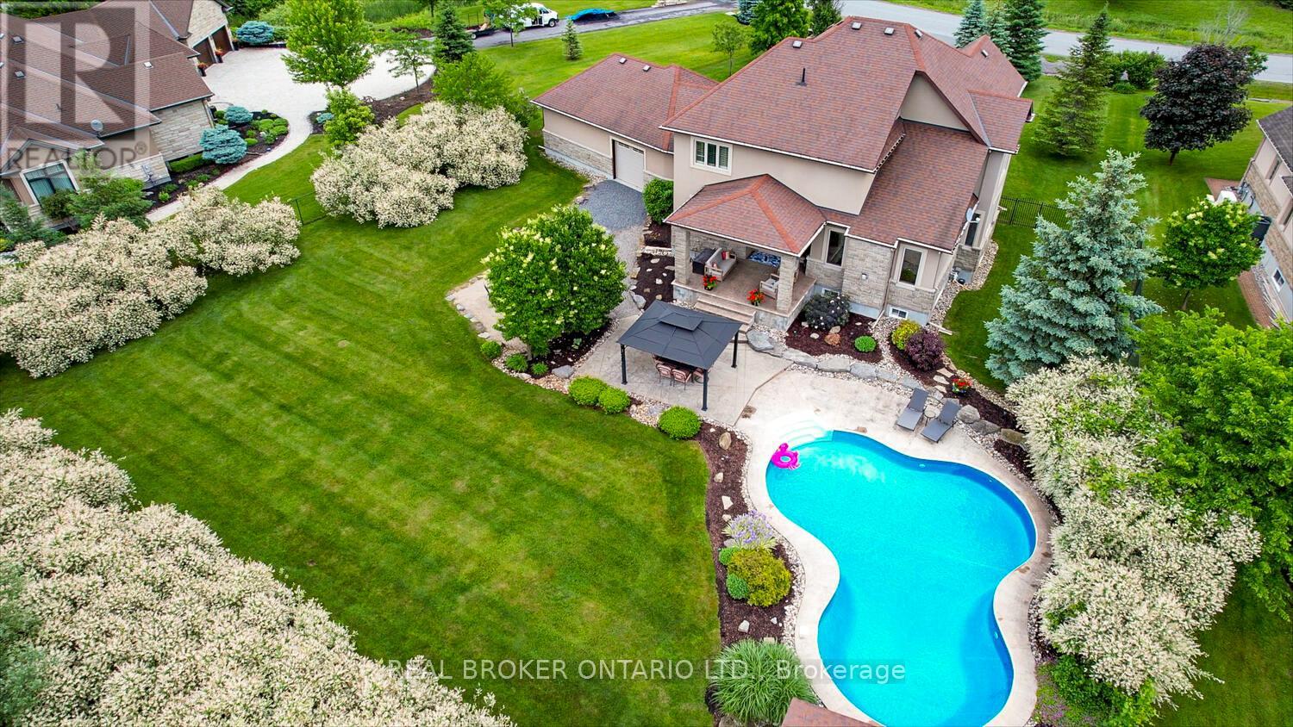5 卧室
4 浴室
2500 - 3000 sqft
壁炉
Inground Pool, Outdoor Pool
中央空调
Other
面积
Landscaped
$1,974,900
This is the kind of opportunity that rarely comes around & one that may never come again! A chance to own an exceptional home in the exclusive Manotick Ridge Estates for under $2M!! Nestled on nearly 2.5 acres of manicured private perfection. Step inside and be swept away by elegance: A stunning hardwood spiral spanning 3 floors, A kitchen like no other, with an oversized island, granite counters, high end cupboards and luxurious details as well as a walk-in pantry, and seamless flow to the eating area and backyard oasis. Formal dining, cozy sitting areas, a bright office, and luxe powder room round out the main level. The fully renovated basement is a wellness retreat featuring an incredible home gym, spa-like walk-in shower, radiant heat, second office, hobby area, and more. The second level features 4 spacious bedrooms, including a jaw dropping primary suite with soaring windows, a double sided fireplace, shared with the 5 piece ensuite, and a walk-in closet that dreams are made of. And then... the backyard. Dive into your own masterpiece pool, unwind by the fire pit, or enjoy evenings under the gazebo surrounded by nothing but peace and privacy. This completely private backyard has been designed as an incredible escape from every day life, and meant to be enjoyed. This is more than a home. It's a lifestyle. Don't miss your chance to experience it. (id:44758)
房源概要
|
MLS® Number
|
X12097542 |
|
房源类型
|
民宅 |
|
社区名字
|
8005 - Manotick East to Manotick Station |
|
社区特征
|
School Bus |
|
特征
|
树木繁茂的地区, Irregular Lot Size, Lighting, 无地毯, Sump Pump |
|
总车位
|
10 |
|
泳池类型
|
Inground Pool, Outdoor Pool |
|
结构
|
Deck, Patio(s) |
详 情
|
浴室
|
4 |
|
地上卧房
|
4 |
|
地下卧室
|
1 |
|
总卧房
|
5 |
|
公寓设施
|
Fireplace(s) |
|
赠送家电包括
|
烤箱 - Built-in, Garage Door Opener Remote(s), Water Heater - Tankless, Water Softener, Blinds, 烘干机, Garage Door Opener, 微波炉, 烤箱, 炉子, 洗衣机, 窗帘, 冰箱 |
|
地下室进展
|
已装修 |
|
地下室类型
|
全完工 |
|
施工种类
|
独立屋 |
|
空调
|
中央空调 |
|
外墙
|
石, 灰泥 |
|
壁炉
|
有 |
|
Fireplace Total
|
2 |
|
地基类型
|
混凝土 |
|
客人卫生间(不包含洗浴)
|
1 |
|
供暖方式
|
天然气 |
|
供暖类型
|
Other |
|
储存空间
|
2 |
|
内部尺寸
|
2500 - 3000 Sqft |
|
类型
|
独立屋 |
车 位
土地
|
英亩数
|
有 |
|
围栏类型
|
Fenced Yard |
|
Landscape Features
|
Landscaped |
|
污水道
|
Septic System |
|
土地深度
|
665 Ft ,10 In |
|
土地宽度
|
92 Ft ,1 In |
|
不规则大小
|
92.1 X 665.9 Ft ; Yes |
|
规划描述
|
Rr2[18r] |
房 间
| 楼 层 |
类 型 |
长 度 |
宽 度 |
面 积 |
|
二楼 |
浴室 |
4.2 m |
3 m |
4.2 m x 3 m |
|
二楼 |
第二卧房 |
4.5 m |
3.6 m |
4.5 m x 3.6 m |
|
二楼 |
第三卧房 |
4.25 m |
3.45 m |
4.25 m x 3.45 m |
|
二楼 |
Bedroom 4 |
3.5 m |
3.3 m |
3.5 m x 3.3 m |
|
二楼 |
浴室 |
2.6 m |
2.5 m |
2.6 m x 2.5 m |
|
二楼 |
主卧 |
4.8 m |
4.5 m |
4.8 m x 4.5 m |
|
Lower Level |
Bedroom 5 |
2.5 m |
3 m |
2.5 m x 3 m |
|
Lower Level |
Games Room |
5 m |
3.2 m |
5 m x 3.2 m |
|
Lower Level |
家庭房 |
4.84 m |
4.66 m |
4.84 m x 4.66 m |
|
Lower Level |
Exercise Room |
5.1 m |
4.1 m |
5.1 m x 4.1 m |
|
Lower Level |
浴室 |
3.7 m |
3.2 m |
3.7 m x 3.2 m |
|
Lower Level |
设备间 |
5 m |
3.2 m |
5 m x 3.2 m |
|
一楼 |
门厅 |
3.26 m |
1.5 m |
3.26 m x 1.5 m |
|
一楼 |
衣帽间 |
4.25 m |
3.45 m |
4.25 m x 3.45 m |
|
一楼 |
Office |
3.75 m |
4.6 m |
3.75 m x 4.6 m |
|
一楼 |
客厅 |
5.6 m |
4.55 m |
5.6 m x 4.55 m |
|
一楼 |
Eating Area |
2.9 m |
3.5 m |
2.9 m x 3.5 m |
|
一楼 |
厨房 |
5.6 m |
4.63 m |
5.6 m x 4.63 m |
|
一楼 |
餐厅 |
3.4 m |
4.1 m |
3.4 m x 4.1 m |
|
一楼 |
洗衣房 |
2.3 m |
2.4 m |
2.3 m x 2.4 m |
https://www.realtor.ca/real-estate/28200689/1040-black-canary-drive-ottawa-8005-manotick-east-to-manotick-station





















































