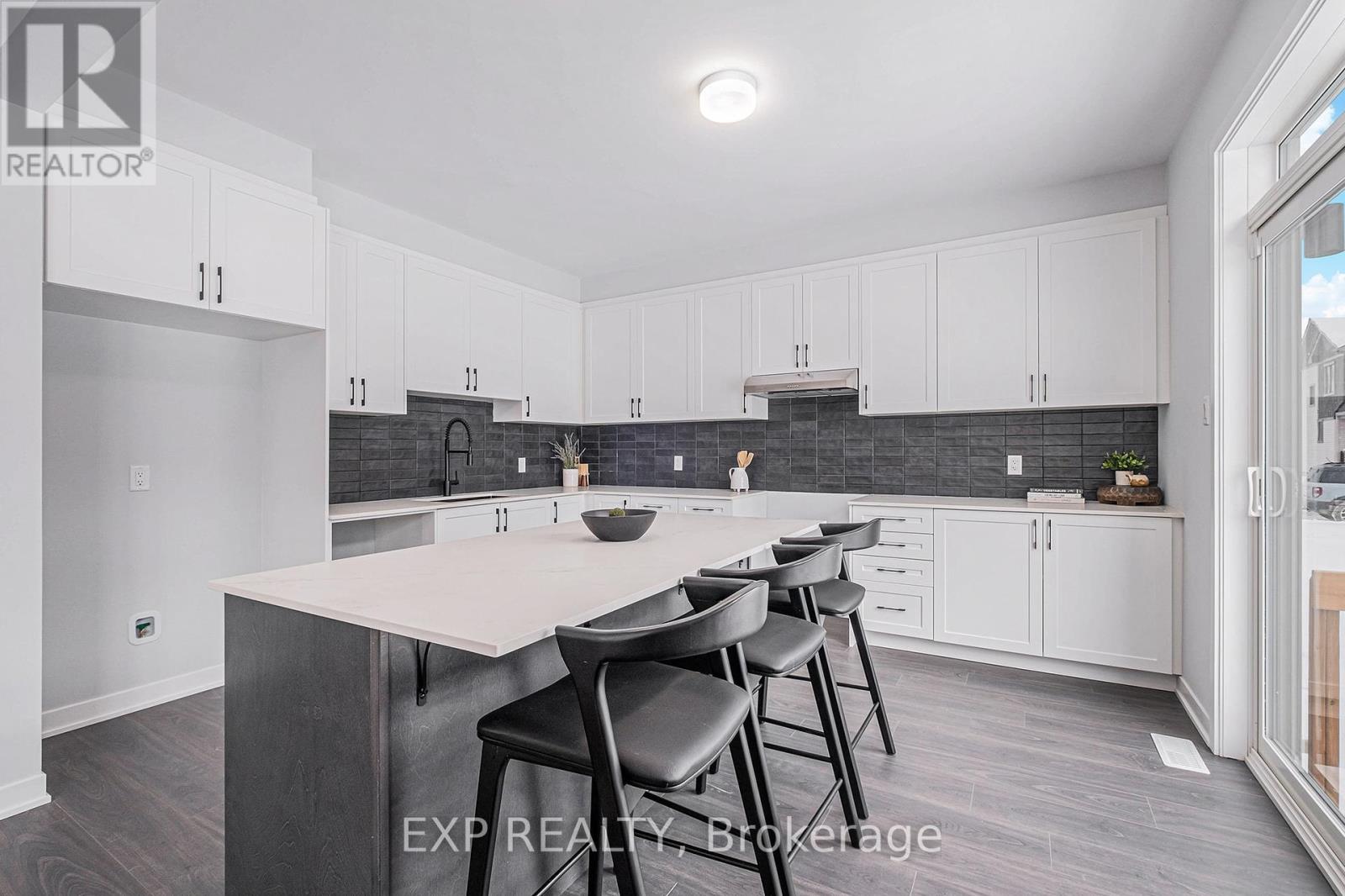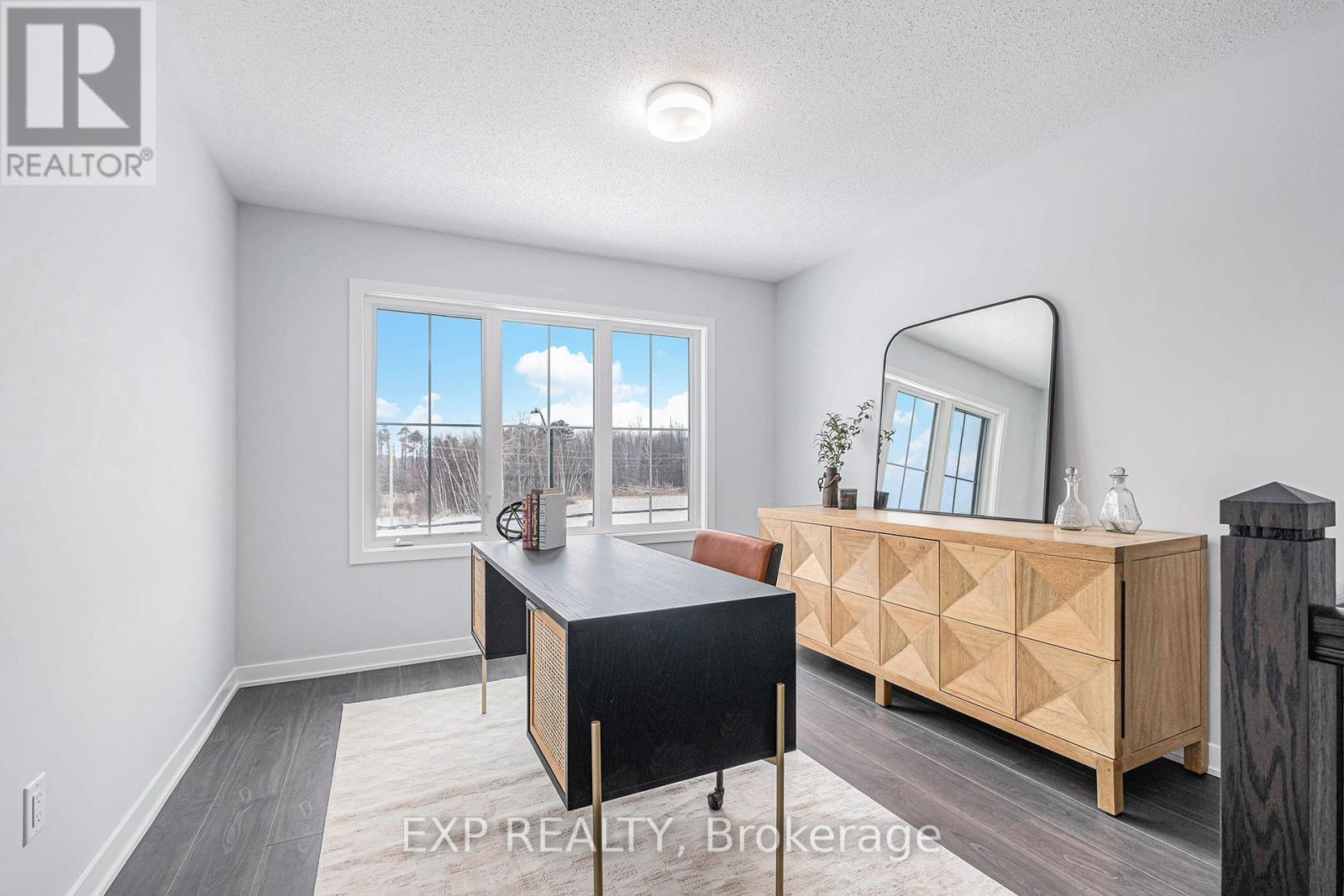3 卧室
3 浴室
2000 - 2500 sqft
风热取暖
$699,990
Welcome to The Vibrance a 2153 sqft 3bed + loft/3Bath beautifully designed home that perfectly blends style and functionality. There is still time to choose your finishes and make this home your own with design center bonus! From the moment you step onto the charming front porch, you'll be greeted by a private foyer with a spacious closet and a convenient powder room. The modern kitchen is both stylish and functional, featuring and a bright breakfast area, perfect for casual dining. Overlooking the kitchen is the great room, where patio doors allow natural light to pour in and offer seamless access to the backyard. The second level is where you will find the primary suite, featuring dual walk-in closets and a private ensuite. Three additional bedrooms plus loft provides plenty of space for family or guests, all conveniently located near the main bath and the second-floor laundry room for added convenience. With its premium finishes, open-concept design, and thoughtful details. The Vibrance is the perfect home for modern living. Don't miss this opportunity! (id:44758)
房源概要
|
MLS® Number
|
X12075369 |
|
房源类型
|
民宅 |
|
社区名字
|
803 - North Grenville Twp (Kemptville South) |
|
特征
|
Lane |
|
总车位
|
3 |
详 情
|
浴室
|
3 |
|
地上卧房
|
3 |
|
总卧房
|
3 |
|
赠送家电包括
|
Water Heater, Hood 电扇 |
|
地下室进展
|
已完成 |
|
地下室类型
|
Full (unfinished) |
|
施工种类
|
独立屋 |
|
外墙
|
乙烯基壁板 |
|
地基类型
|
混凝土浇筑 |
|
客人卫生间(不包含洗浴)
|
1 |
|
供暖方式
|
天然气 |
|
供暖类型
|
压力热风 |
|
储存空间
|
2 |
|
内部尺寸
|
2000 - 2500 Sqft |
|
类型
|
独立屋 |
|
设备间
|
市政供水 |
车 位
土地
|
英亩数
|
无 |
|
污水道
|
Sanitary Sewer |
|
土地深度
|
102 Ft ,6 In |
|
土地宽度
|
32 Ft ,1 In |
|
不规则大小
|
32.1 X 102.5 Ft |
|
规划描述
|
住宅 |
房 间
| 楼 层 |
类 型 |
长 度 |
宽 度 |
面 积 |
|
二楼 |
主卧 |
5.09 m |
3.96 m |
5.09 m x 3.96 m |
|
二楼 |
第二卧房 |
3.04 m |
3.65 m |
3.04 m x 3.65 m |
|
二楼 |
第三卧房 |
3.38 m |
3.01 m |
3.38 m x 3.01 m |
|
一楼 |
厨房 |
3.41 m |
3.77 m |
3.41 m x 3.77 m |
|
一楼 |
Eating Area |
2.9 m |
2.6 m |
2.9 m x 2.6 m |
|
一楼 |
客厅 |
3.84 m |
4.87 m |
3.84 m x 4.87 m |
|
一楼 |
餐厅 |
3.35 m |
3.87 m |
3.35 m x 3.87 m |
https://www.realtor.ca/real-estate/28150947/1040-depencier-terrace-north-grenville-803-north-grenville-twp-kemptville-south




















