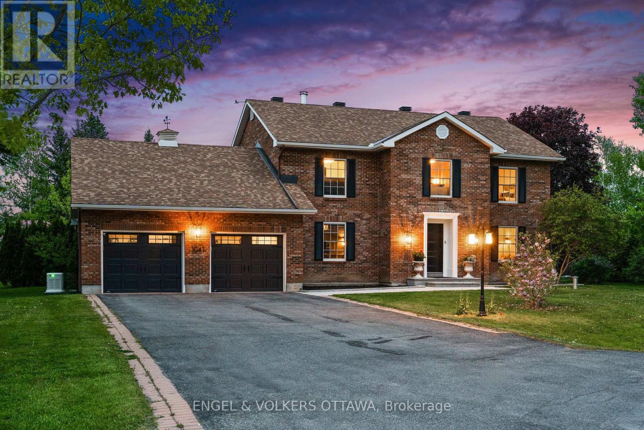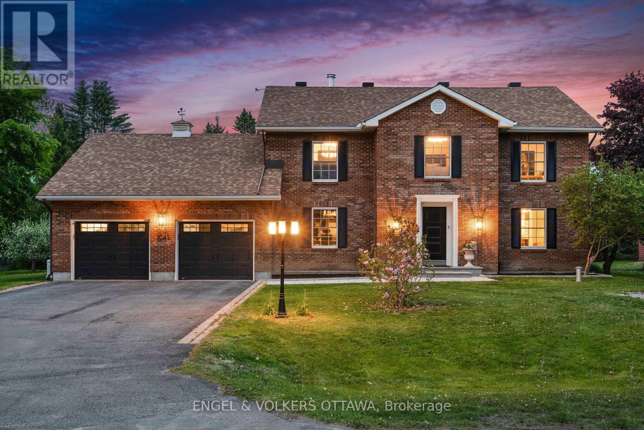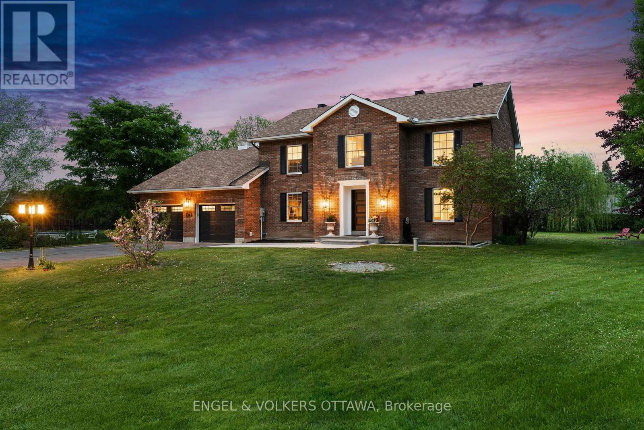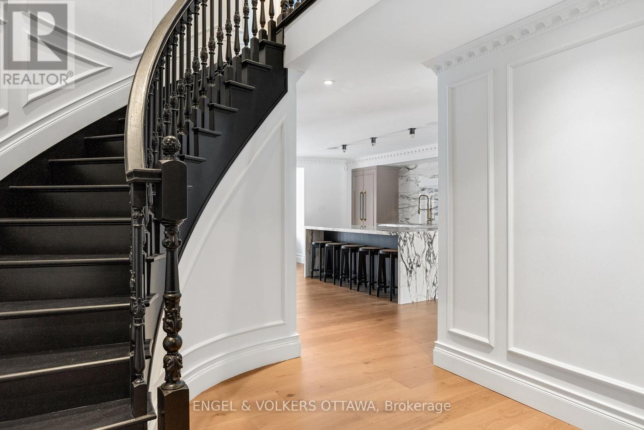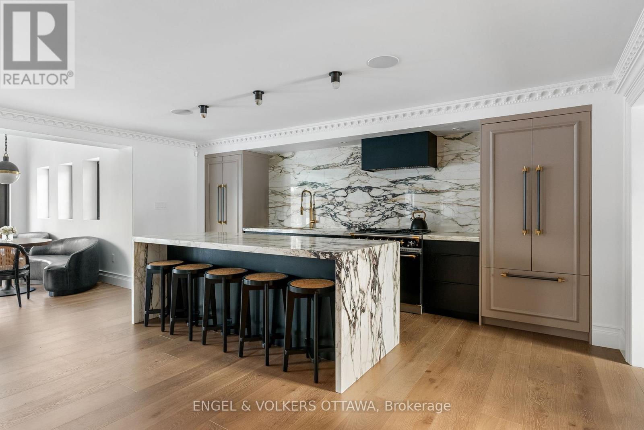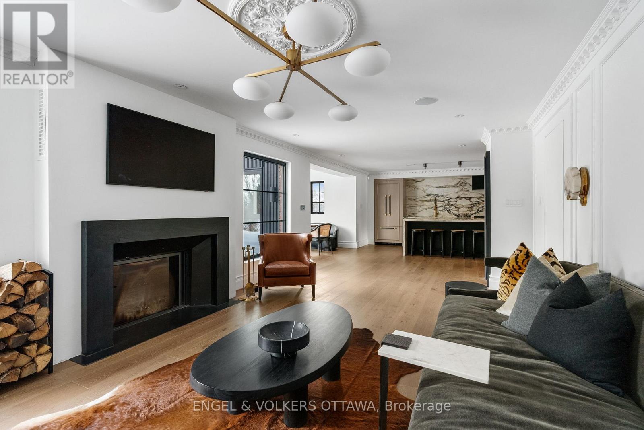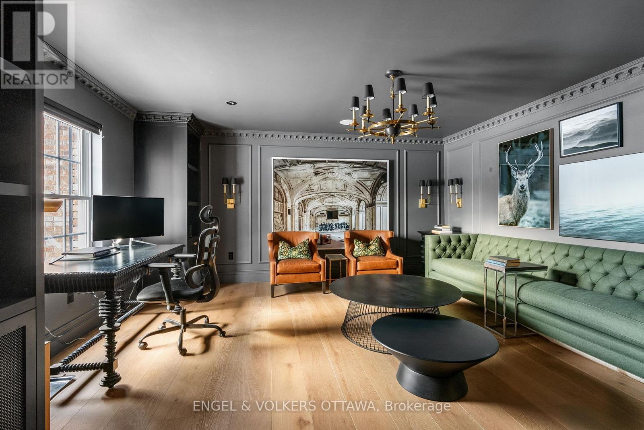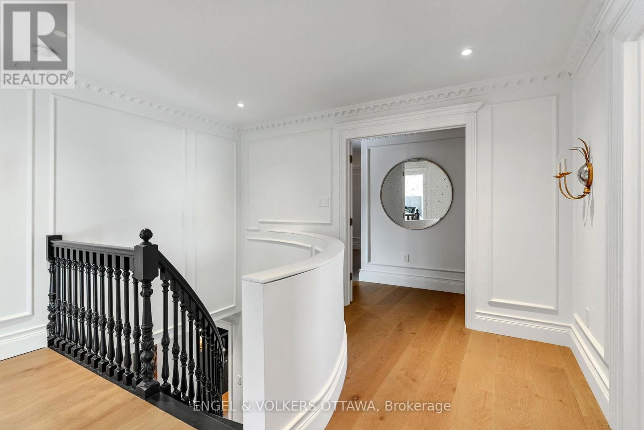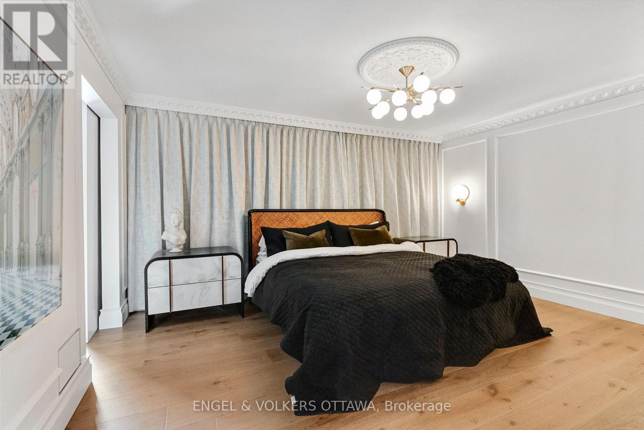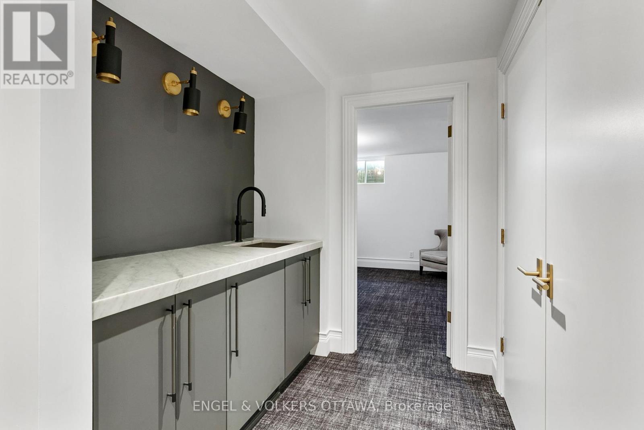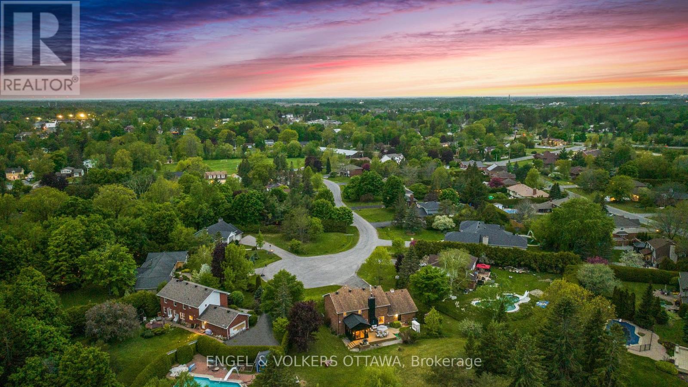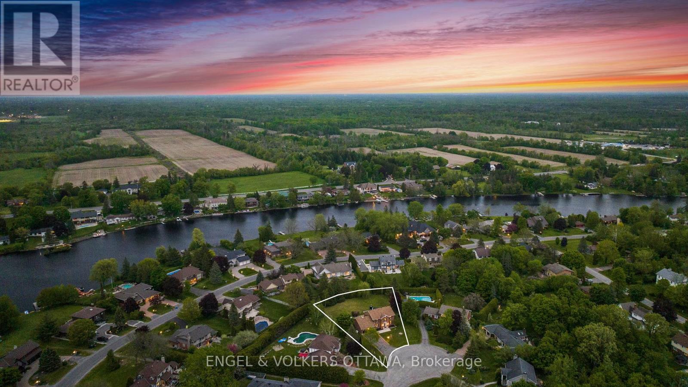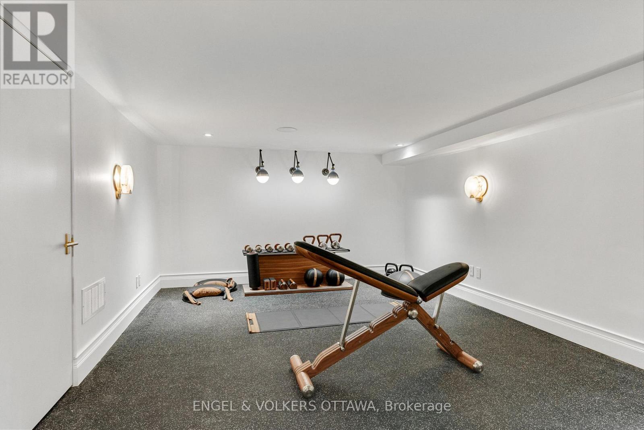4 卧室
4 浴室
壁炉
中央空调
风热取暖
$2,099,000
Nestled in a serene neighbourhood lies a fully renovated colonial-style home. This sophisticated home boasts of ornate crown & wall mouldings, carefully positioned lighting & imported Italian marble which create a sense of luxurious charm. The Parisian wallpaper & intricate design elements lend to the classic elegance. Tucked away in a quiet cul-de-sac, yet a mere 10-minute stroll from the quaint village of Manotick. Enjoy privacy while having easy access to all essential amenities, schools & river. The interior of this magnificent home is a perfect fusion of old-world charm & contemporary style. From the imported French Lacanche range to the Stv HE wood-burning fireplace from Belgium, every aspect speaks of European quality & sophistication. Featuring a spacious office, a charming sitting room & a Parisian-style dining area, this home was cleverly designed with ample open spaces that evoke a sense of warmth. This is a must-see property, that can only be fully appreciated in person. (id:44758)
房源概要
|
MLS® Number
|
X12049464 |
|
房源类型
|
民宅 |
|
社区名字
|
8001 - Manotick Long Island & Nicholls Island |
|
附近的便利设施
|
公园 |
|
特征
|
Cul-de-sac |
|
总车位
|
8 |
详 情
|
浴室
|
4 |
|
地上卧房
|
3 |
|
地下卧室
|
1 |
|
总卧房
|
4 |
|
公寓设施
|
Fireplace(s) |
|
赠送家电包括
|
Water Heater, 洗碗机, 烘干机, Hood 电扇, 炉子, 洗衣机, 冰箱 |
|
地下室进展
|
已装修 |
|
地下室类型
|
全完工 |
|
施工种类
|
独立屋 |
|
空调
|
中央空调 |
|
外墙
|
砖 |
|
壁炉
|
有 |
|
Fireplace Total
|
2 |
|
地基类型
|
混凝土 |
|
客人卫生间(不包含洗浴)
|
1 |
|
供暖方式
|
天然气 |
|
供暖类型
|
压力热风 |
|
储存空间
|
2 |
|
类型
|
独立屋 |
|
设备间
|
Drilled Well |
车 位
土地
|
英亩数
|
无 |
|
土地便利设施
|
公园 |
|
污水道
|
Septic System |
|
土地深度
|
185 Ft ,6 In |
|
土地宽度
|
83 Ft ,4 In |
|
不规则大小
|
83.38 X 185.55 Ft ; 0 |
|
规划描述
|
住宅 |
房 间
| 楼 层 |
类 型 |
长 度 |
宽 度 |
面 积 |
|
二楼 |
卧室 |
4.14 m |
3.63 m |
4.14 m x 3.63 m |
|
二楼 |
卧室 |
3.96 m |
3.63 m |
3.96 m x 3.63 m |
|
二楼 |
主卧 |
4.69 m |
3.86 m |
4.69 m x 3.86 m |
|
二楼 |
衣帽间 |
3.4 m |
3.09 m |
3.4 m x 3.09 m |
|
地下室 |
餐厅 |
4.9 m |
3.83 m |
4.9 m x 3.83 m |
|
地下室 |
卧室 |
4.67 m |
3.81 m |
4.67 m x 3.81 m |
|
地下室 |
Exercise Room |
5.91 m |
3.86 m |
5.91 m x 3.86 m |
|
地下室 |
娱乐,游戏房 |
5.43 m |
4.47 m |
5.43 m x 4.47 m |
|
一楼 |
Office |
4.82 m |
4.67 m |
4.82 m x 4.67 m |
|
一楼 |
厨房 |
5.86 m |
4.62 m |
5.86 m x 4.62 m |
|
一楼 |
餐厅 |
4.47 m |
2.97 m |
4.47 m x 2.97 m |
|
一楼 |
客厅 |
6.35 m |
4.06 m |
6.35 m x 4.06 m |
https://www.realtor.ca/real-estate/28092121/1041-brandywine-court-ottawa-8001-manotick-long-island-nicholls-island


