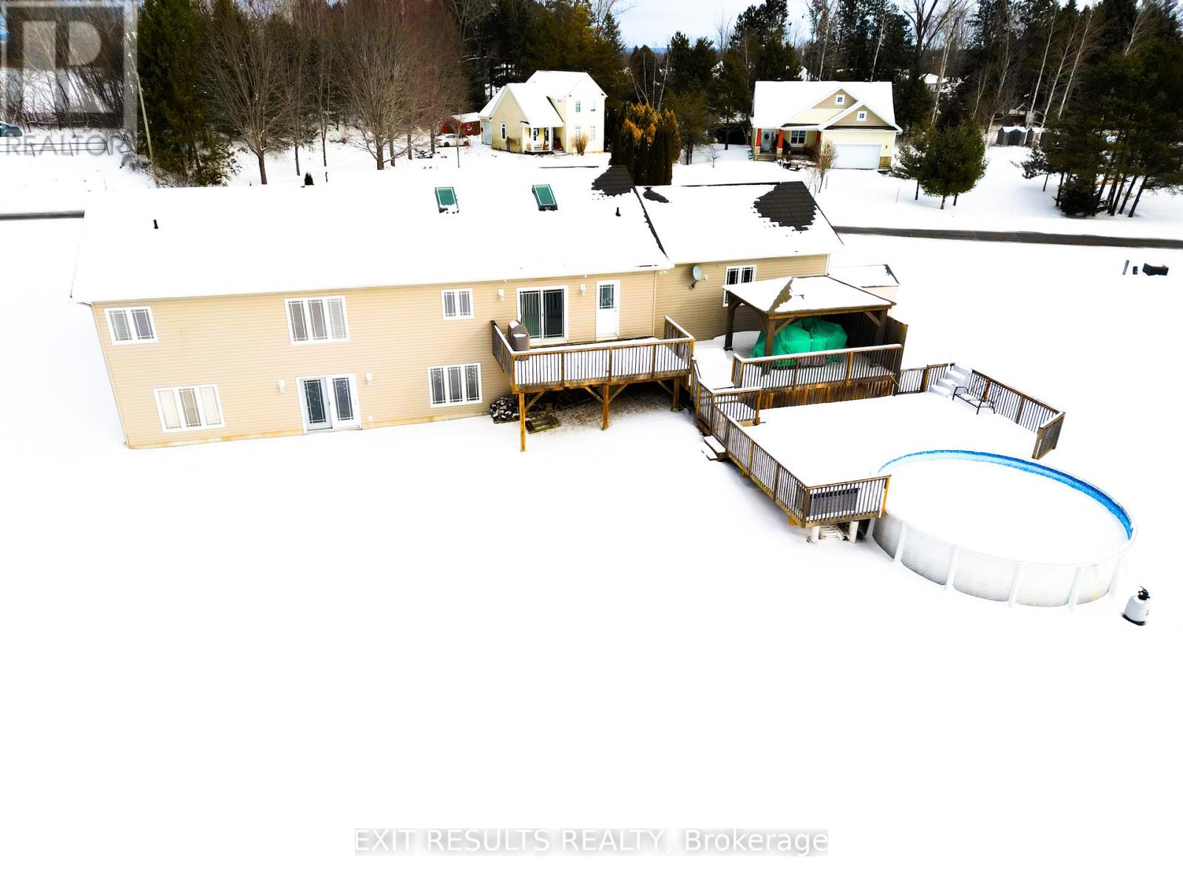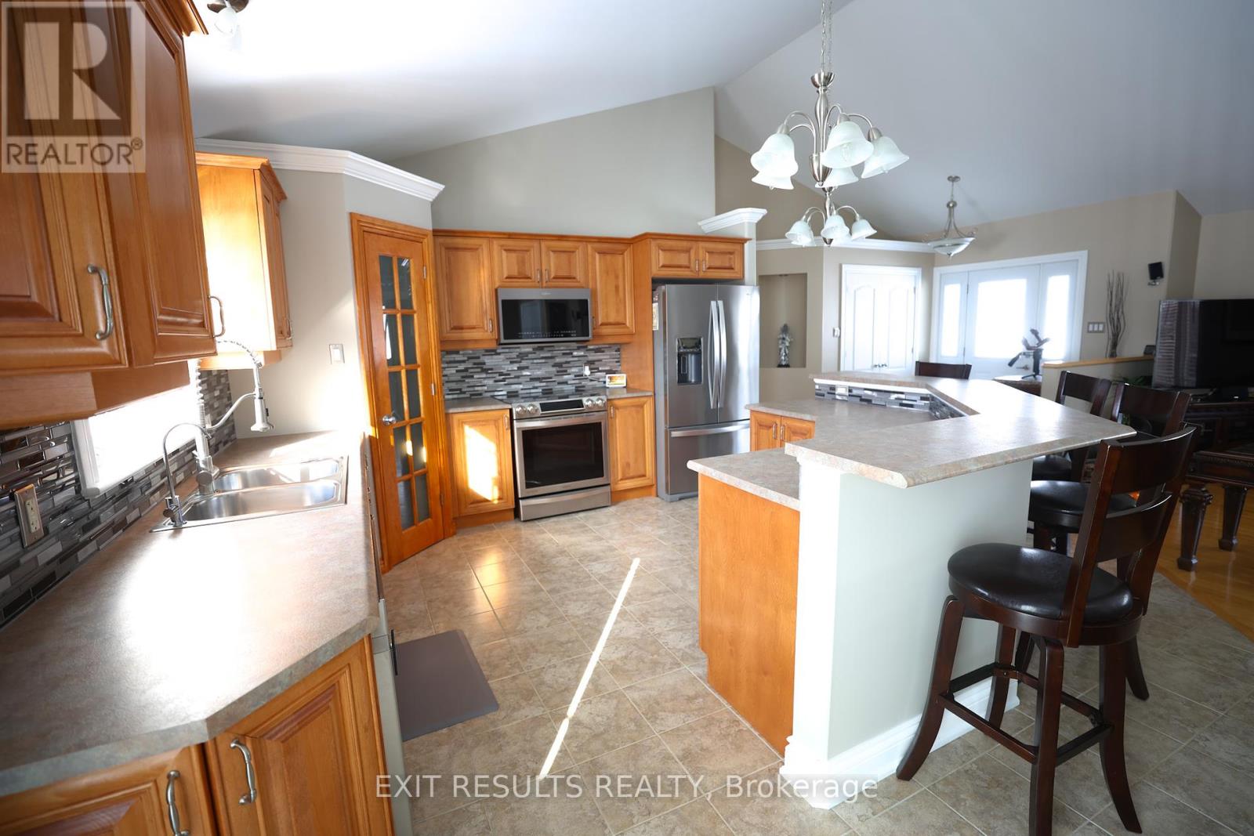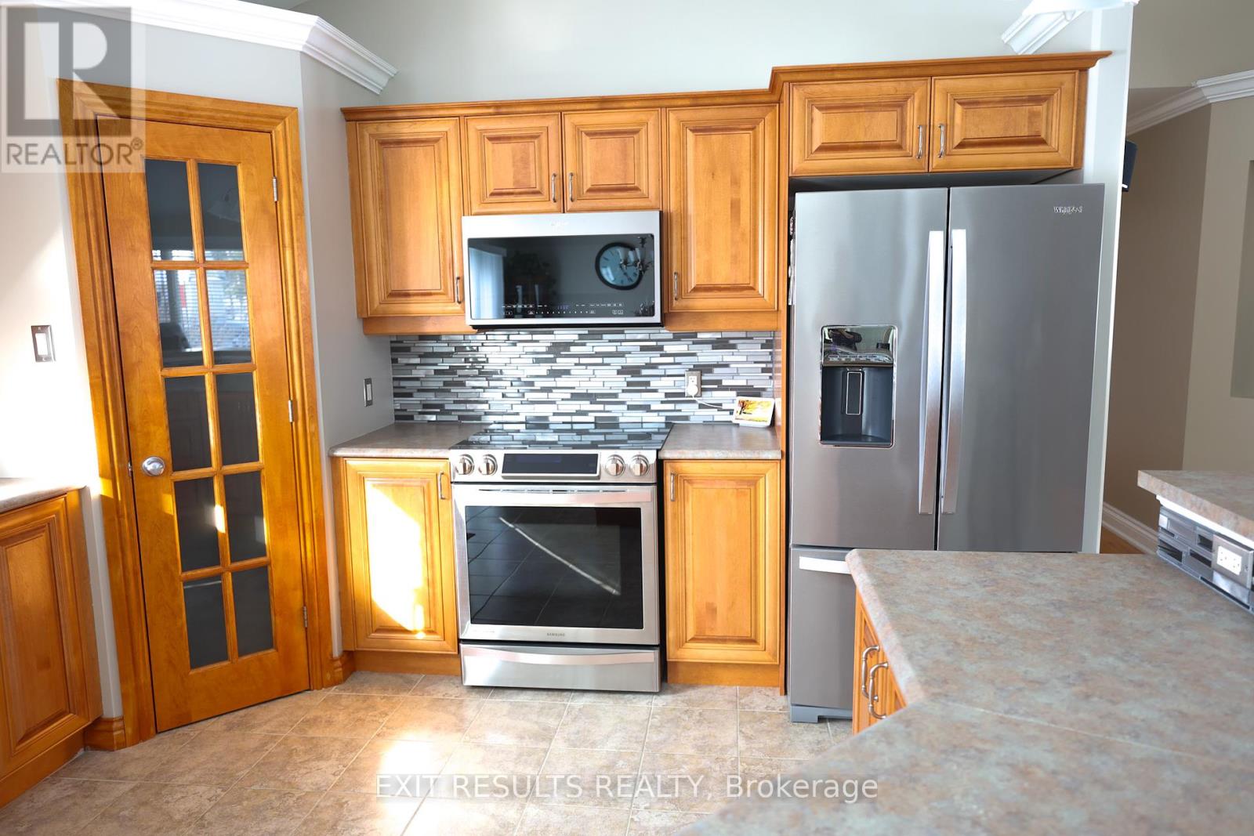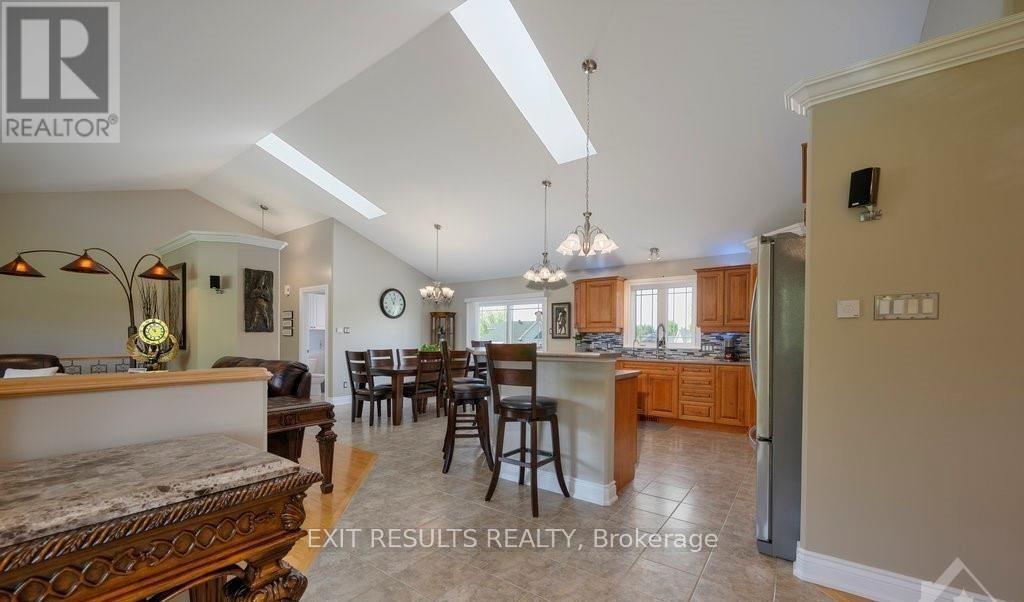3 卧室
3 浴室
2000 - 2249 sqft
平房
Above Ground Pool
中央空调, 换气器
风热取暖
Landscaped
$729,000
This beautiful 3bed -3bath bungalow offers a perfect blend of comfort, style, and functionality, nestled on approx 1 1/2 acre lot. As you step inside, you'll be greeted by a spacious foyer & the warmth of hardwood floors in the open concept living space. The spacious living room, kitchen, and dining area create an inviting atmosphere, perfect for entertaining or enjoying quiet family moments. The kitchen boasts modern SS appliances, ample counter space & a convenient breakfast bar. This home offers an abundance of light incl 2 Velux skylights. The spacious primary bedroom features large windows & a 4 pcs ensuite w/ plenty of natural light & pot lights. 2 additional well-appointed bedrooms provide plenty of space for family or guests. A full bathroom serves the main living areas, while a cleverly designed powder room doubles as a laundry area, adding to the home's practicality. The LL offers a walk-out to the above-ground pool surrounded by a three tiered deck perfect for summer relaxation. (id:44758)
房源概要
|
MLS® Number
|
X11963515 |
|
房源类型
|
民宅 |
|
社区名字
|
607 - Clarence/Rockland Twp |
|
附近的便利设施
|
学校 |
|
社区特征
|
社区活动中心 |
|
特征
|
Level Lot, Irregular Lot Size, Paved Yard |
|
总车位
|
8 |
|
泳池类型
|
Above Ground Pool |
|
结构
|
Deck, 棚 |
详 情
|
浴室
|
3 |
|
地上卧房
|
3 |
|
总卧房
|
3 |
|
Age
|
6 To 15 Years |
|
赠送家电包括
|
Water Heater, Water Meter, 洗碗机, Hood 电扇, 微波炉, 炉子, 冰箱 |
|
建筑风格
|
平房 |
|
地下室进展
|
部分完成 |
|
地下室功能
|
Walk Out |
|
地下室类型
|
N/a (partially Finished) |
|
施工种类
|
独立屋 |
|
空调
|
Central Air Conditioning, 换气机 |
|
外墙
|
砖, 乙烯基壁板 |
|
Fire Protection
|
报警系统, Security System |
|
地基类型
|
混凝土浇筑 |
|
供暖方式
|
天然气 |
|
供暖类型
|
压力热风 |
|
储存空间
|
1 |
|
内部尺寸
|
2000 - 2249 Sqft |
|
类型
|
独立屋 |
|
设备间
|
市政供水 |
车 位
土地
|
英亩数
|
无 |
|
土地便利设施
|
学校 |
|
Landscape Features
|
Landscaped |
|
污水道
|
Septic System |
|
土地深度
|
297 Ft ,8 In |
|
土地宽度
|
380 Ft ,1 In |
|
不规则大小
|
380.1 X 297.7 Ft |
房 间
| 楼 层 |
类 型 |
长 度 |
宽 度 |
面 积 |
|
一楼 |
厨房 |
6 m |
8 m |
6 m x 8 m |
|
一楼 |
客厅 |
9 m |
10.5 m |
9 m x 10.5 m |
|
一楼 |
洗衣房 |
1.8 m |
2.4 m |
1.8 m x 2.4 m |
|
一楼 |
卧室 |
3.3 m |
3.7 m |
3.3 m x 3.7 m |
|
一楼 |
卧室 |
3.3 m |
3.7 m |
3.3 m x 3.7 m |
|
一楼 |
主卧 |
4.2 m |
6.2 m |
4.2 m x 6.2 m |
|
一楼 |
餐厅 |
3.47 m |
3.06 m |
3.47 m x 3.06 m |
|
一楼 |
浴室 |
2.73 m |
1.73 m |
2.73 m x 1.73 m |
https://www.realtor.ca/real-estate/27894237/1041-colette-street-clarence-rockland-607-clarencerockland-twp



































