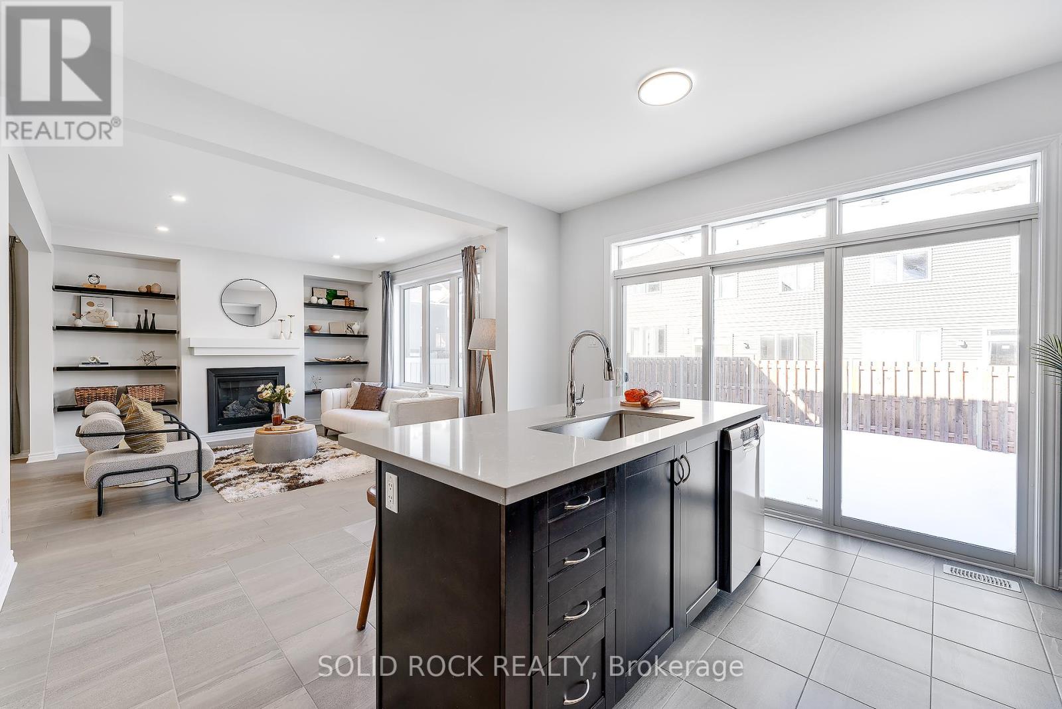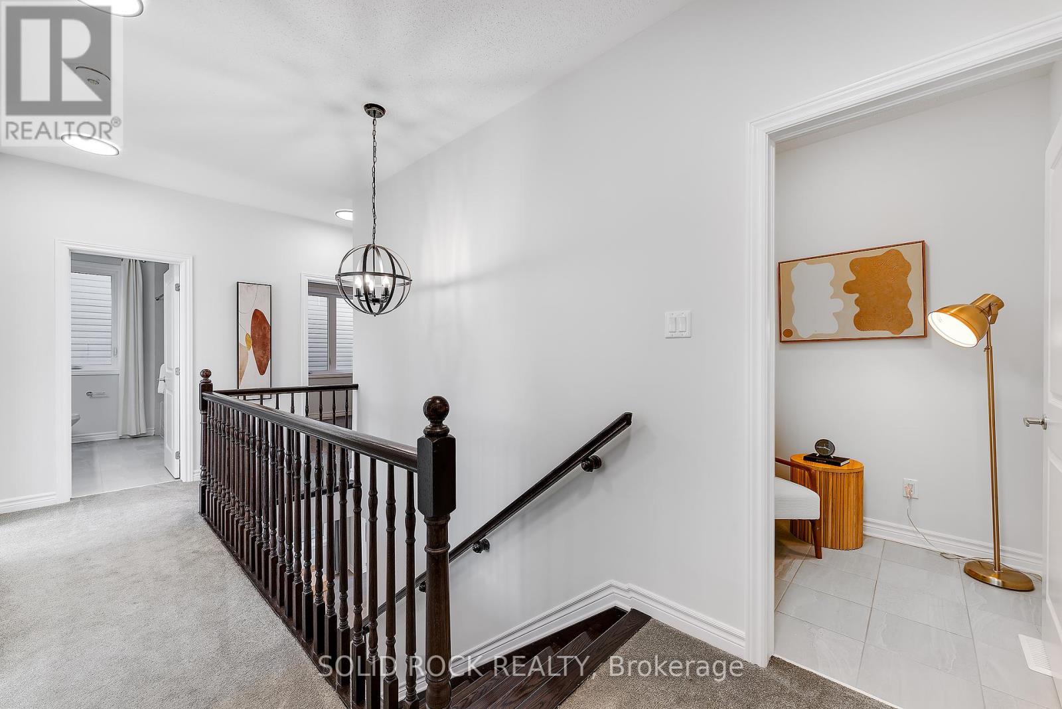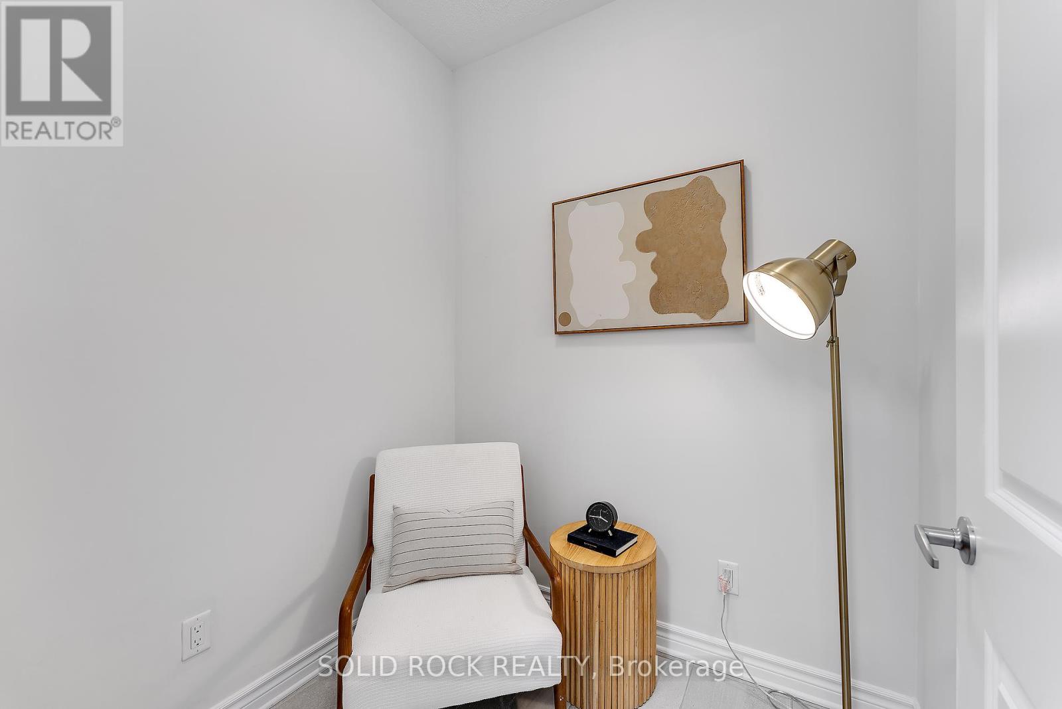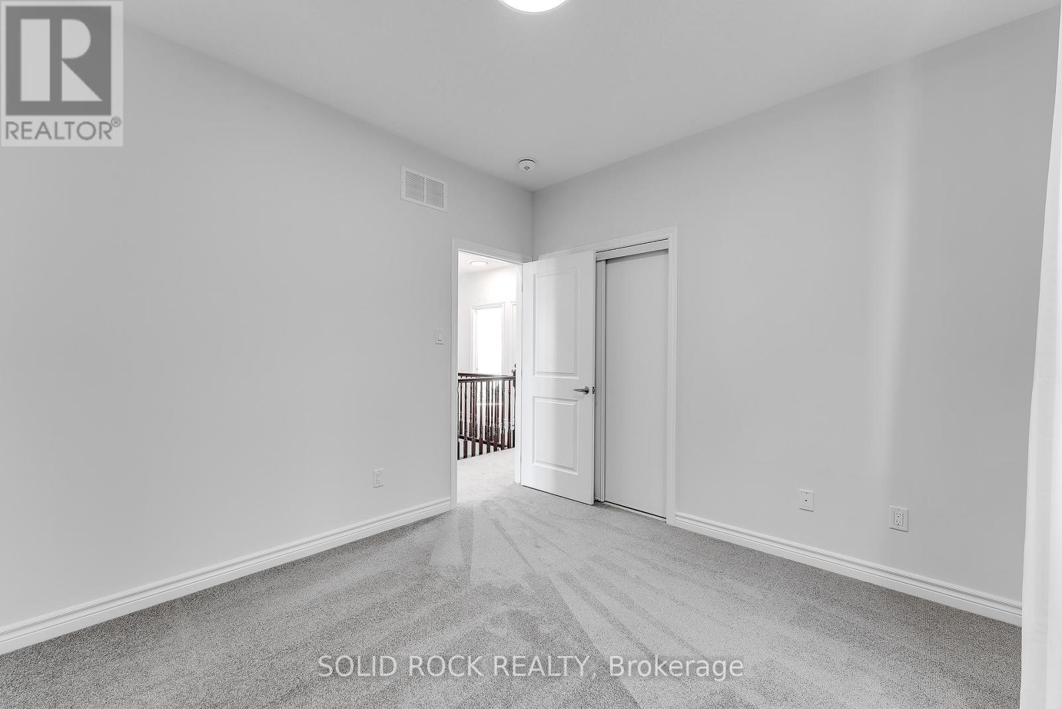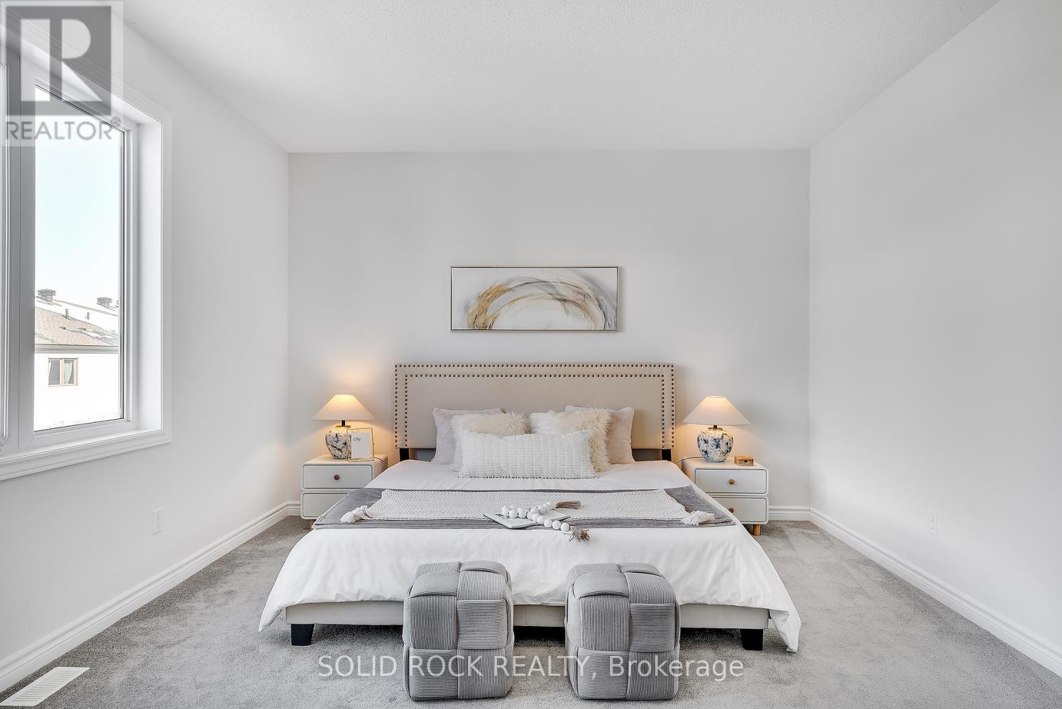4 卧室
3 浴室
2000 - 2500 sqft
壁炉
中央空调
风热取暖
$825,000
This turnkey house is kept up like a brand-new one. It has been no smoking, no kids, and no pets home, making it exceptionally clean and well maintained. Parks, schools, daycare facilities, the Minto complex, trails, public transportation, and shopping malls are all nearby. The front is entirely brick, the main floor has engineered hardwood flooring, the upper and lower levels have hardwood staircases, and both floors have roomy 9-foot ceilings. Large windows, expanded patio doors, pot lights, and modern light fixtures illuminate every area. There are plenty of quartz countertops, new backsplashes, stainless steel appliances, and cupboards in the kitchen. Enjoy the bespoke shelving and a warm fireplace in the living room. Four excellent-sized bedrooms, and a second-floor den/storage room. All of the full bathroom countertops are quartz. There is a 3-piece rough-in, laundry facility, and more space for activities in the basement. Fully fenced yard. Owned a hot water tank and freshly painted everywhere. See the feature sheets attached, Modern & Move-in ready. (id:44758)
房源概要
|
MLS® Number
|
X12076431 |
|
房源类型
|
民宅 |
|
社区名字
|
7711 - Barrhaven - Half Moon Bay |
|
总车位
|
4 |
详 情
|
浴室
|
3 |
|
地上卧房
|
4 |
|
总卧房
|
4 |
|
公寓设施
|
Fireplace(s) |
|
赠送家电包括
|
Water Heater, 洗碗机, 烘干机, 炉子, 洗衣机, 冰箱 |
|
地下室进展
|
已完成 |
|
地下室类型
|
Full (unfinished) |
|
施工种类
|
独立屋 |
|
空调
|
中央空调 |
|
外墙
|
Shingles |
|
壁炉
|
有 |
|
Fireplace Total
|
1 |
|
地基类型
|
混凝土 |
|
客人卫生间(不包含洗浴)
|
1 |
|
供暖方式
|
天然气 |
|
供暖类型
|
压力热风 |
|
储存空间
|
2 |
|
内部尺寸
|
2000 - 2500 Sqft |
|
类型
|
独立屋 |
|
设备间
|
市政供水 |
车 位
土地
|
英亩数
|
无 |
|
污水道
|
Sanitary Sewer |
|
土地深度
|
91 Ft ,8 In |
|
土地宽度
|
36 Ft ,1 In |
|
不规则大小
|
36.1 X 91.7 Ft |
房 间
| 楼 层 |
类 型 |
长 度 |
宽 度 |
面 积 |
|
二楼 |
浴室 |
2.08 m |
1.9 m |
2.08 m x 1.9 m |
|
二楼 |
衣帽间 |
2.5 m |
2 m |
2.5 m x 2 m |
|
二楼 |
主卧 |
5.54 m |
3.91 m |
5.54 m x 3.91 m |
|
二楼 |
卧室 |
3.1 m |
3.66 m |
3.1 m x 3.66 m |
|
二楼 |
第二卧房 |
4.88 m |
3.3 m |
4.88 m x 3.3 m |
|
二楼 |
第三卧房 |
3.15 m |
3 m |
3.15 m x 3 m |
|
二楼 |
浴室 |
2.08 m |
1.7 m |
2.08 m x 1.7 m |
|
地下室 |
娱乐,游戏房 |
8.17 m |
6.4 m |
8.17 m x 6.4 m |
|
一楼 |
家庭房 |
4.67 m |
3.86 m |
4.67 m x 3.86 m |
|
一楼 |
餐厅 |
3.96 m |
4 m |
3.96 m x 4 m |
|
一楼 |
厨房 |
3.96 m |
4 m |
3.96 m x 4 m |
https://www.realtor.ca/real-estate/28153557/1042-kilbirnie-drive-ottawa-7711-barrhaven-half-moon-bay














