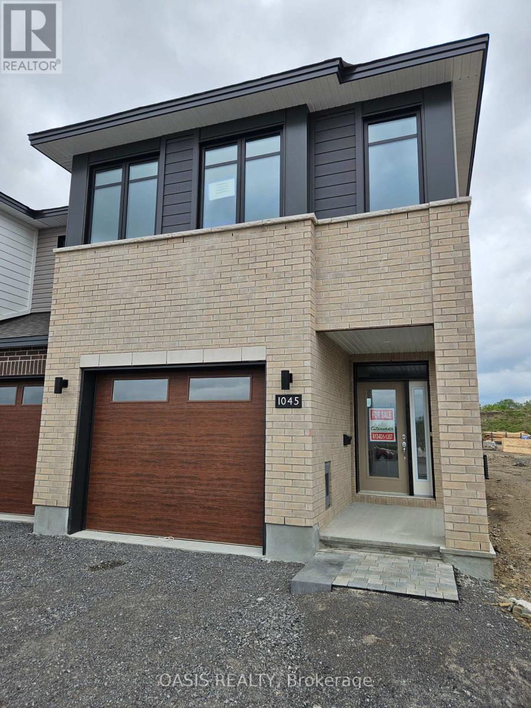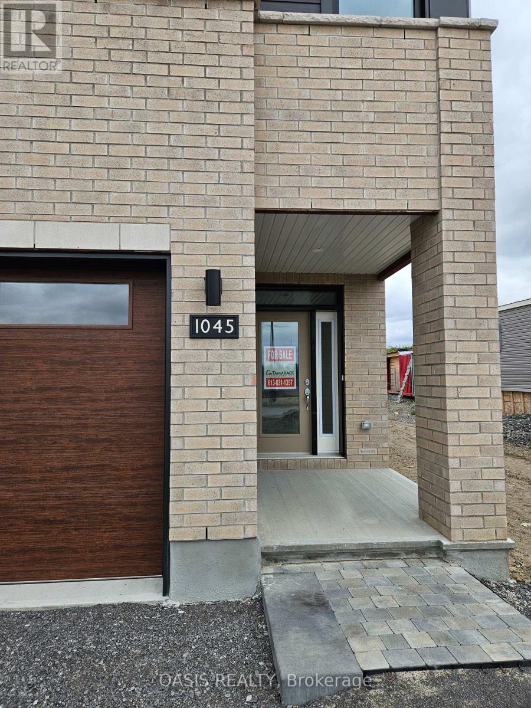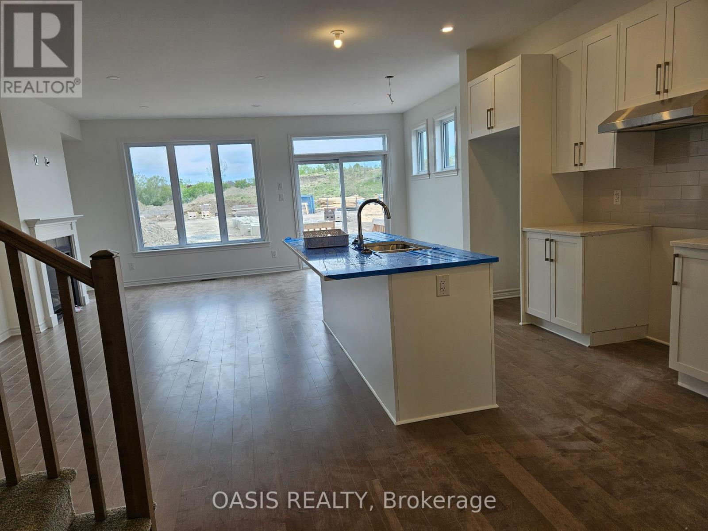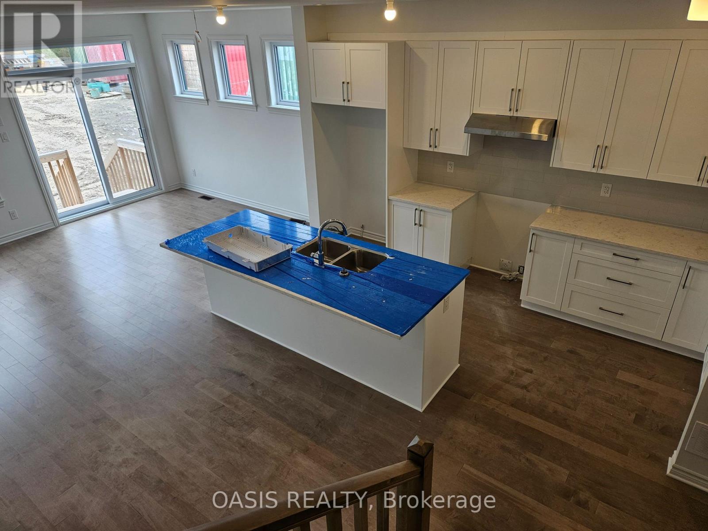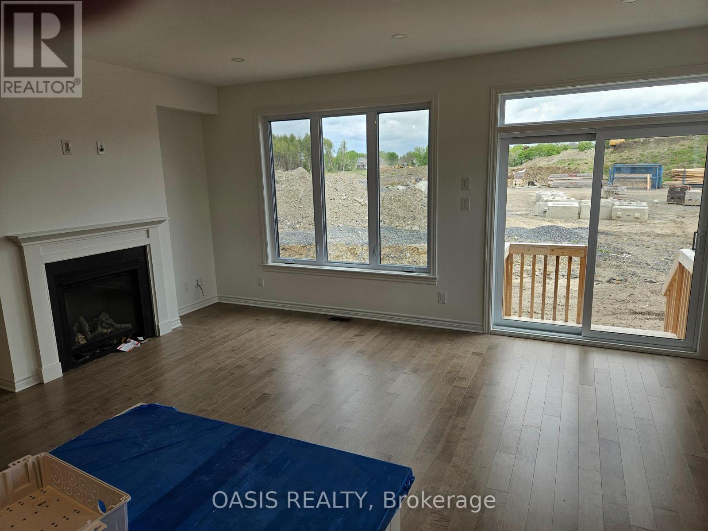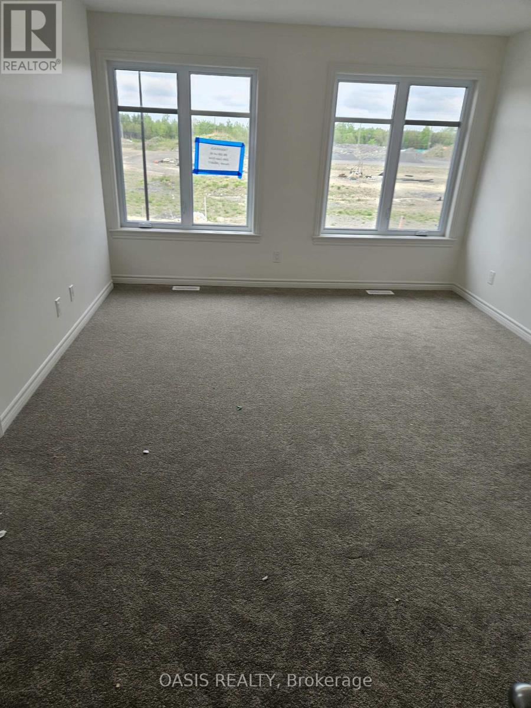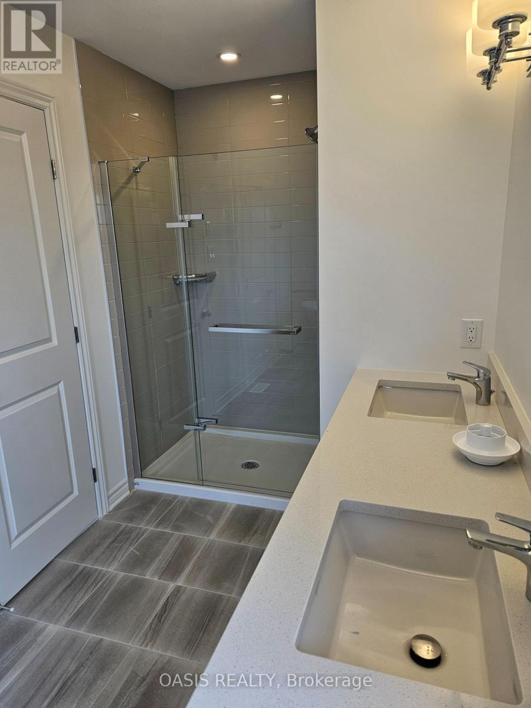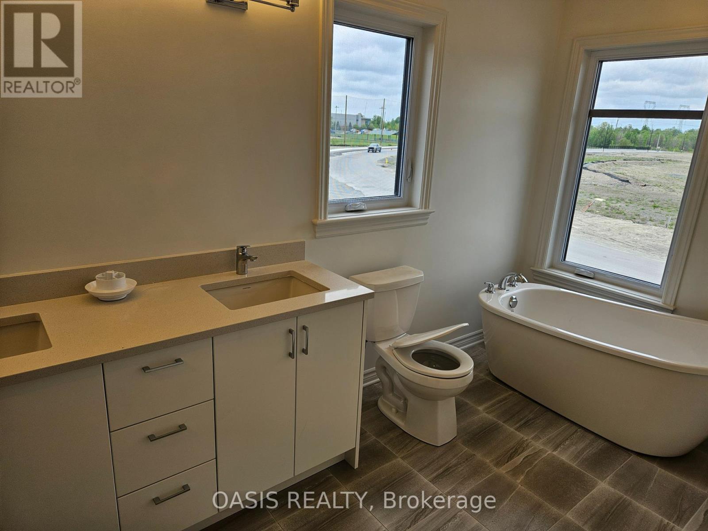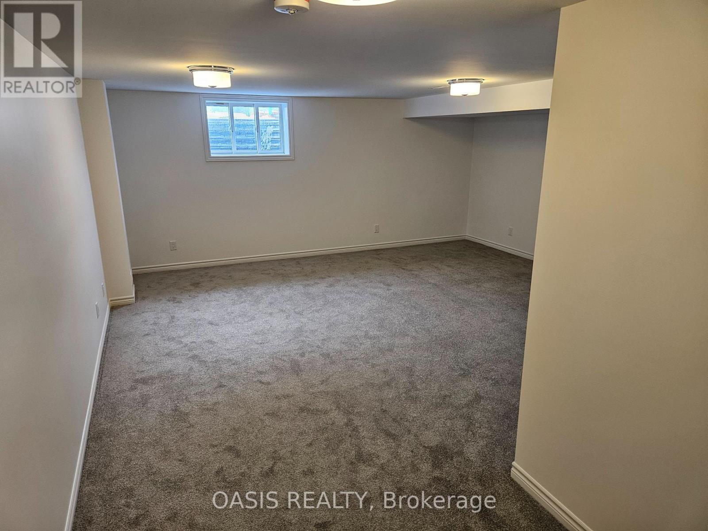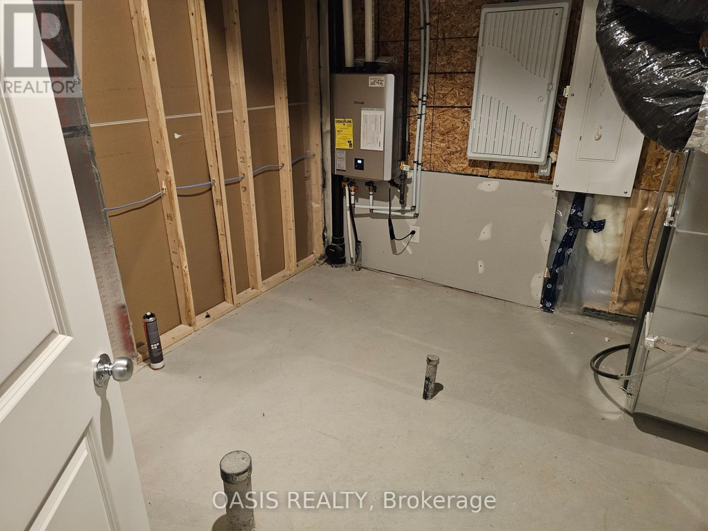3 卧室
3 浴室
1500 - 2000 sqft
壁炉
中央空调
风热取暖
$751,634
JUST LISTED! Rare 4 bedroom, 2.5 bath, end unit town on a premium pie shaped lot and brand new construction! Quick 30 day possession, too. Tamarack Homes "Harmony" model, features a generous floorplan, including a sizeable finished lower level family room. Wider than normal garage at 13' x 20', a custom electrical package and central air conditioning are included. Quartz countertops throughout, 2nd floor laundry, 3 piece rough in for future basement bath. Taxes not yet assessed. Premium pie shaped lot flares out to 46.86' wide at back of lot. Walking distance to Cardel Rec Centre and Sacred Heart High School. A couple of minor touchups and final cleaning and this lovely unit is ready to be home. Interior Design Package "E" has been installed. (id:44758)
房源概要
|
MLS® Number
|
X12168023 |
|
房源类型
|
民宅 |
|
社区名字
|
8203 - Stittsville (South) |
|
社区特征
|
社区活动中心 |
|
总车位
|
2 |
详 情
|
浴室
|
3 |
|
地上卧房
|
3 |
|
总卧房
|
3 |
|
Age
|
New Building |
|
公寓设施
|
Fireplace(s) |
|
地下室进展
|
已装修 |
|
地下室类型
|
全完工 |
|
施工种类
|
附加的 |
|
空调
|
中央空调 |
|
外墙
|
砖 |
|
壁炉
|
有 |
|
Fireplace Total
|
1 |
|
地基类型
|
混凝土浇筑 |
|
客人卫生间(不包含洗浴)
|
1 |
|
供暖方式
|
天然气 |
|
供暖类型
|
压力热风 |
|
储存空间
|
2 |
|
内部尺寸
|
1500 - 2000 Sqft |
|
类型
|
联排别墅 |
|
设备间
|
市政供水 |
车 位
土地
|
英亩数
|
无 |
|
污水道
|
Sanitary Sewer |
|
土地深度
|
104 Ft ,9 In |
|
土地宽度
|
23 Ft ,8 In |
|
不规则大小
|
23.7 X 104.8 Ft ; Widens At Rear To 46.86 |
|
规划描述
|
住宅 R3z |
https://www.realtor.ca/real-estate/28355378/1045-cope-drive-ottawa-8203-stittsville-south


