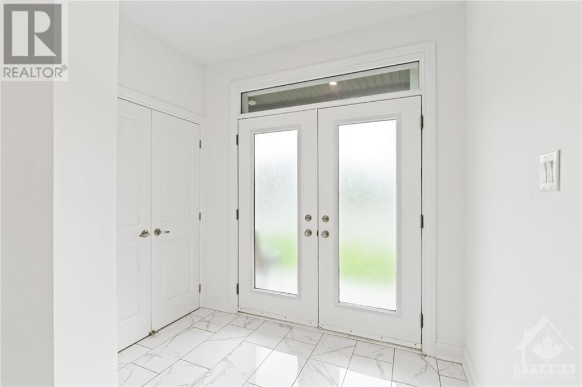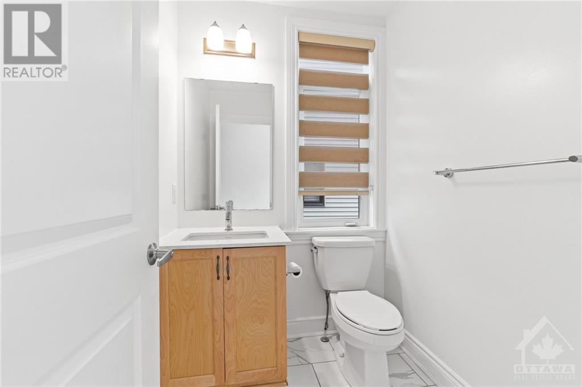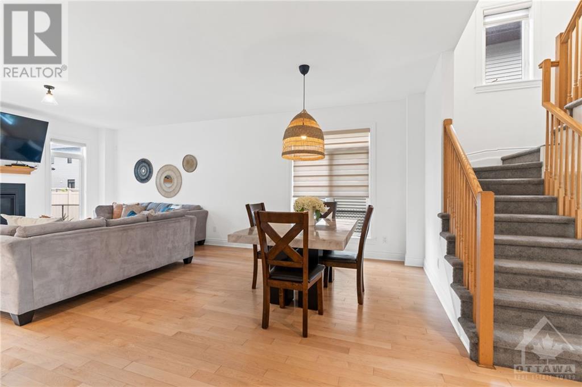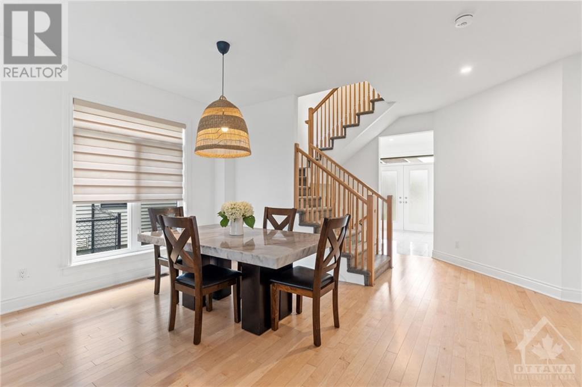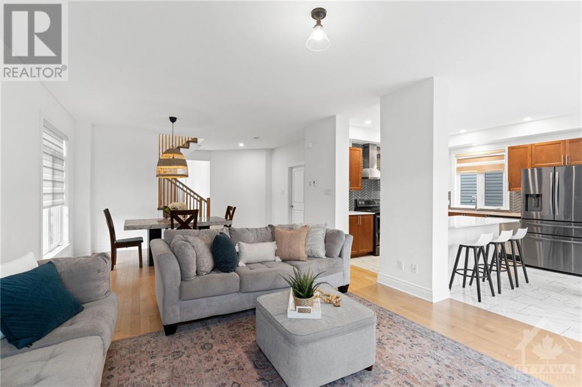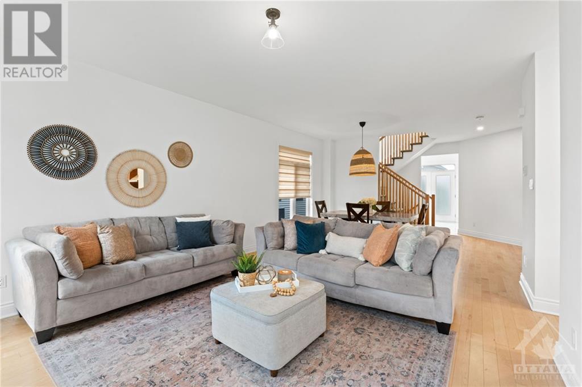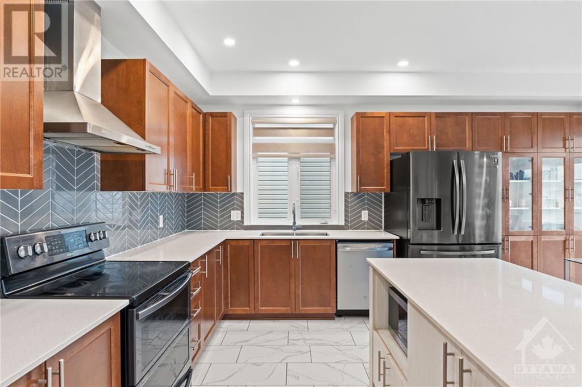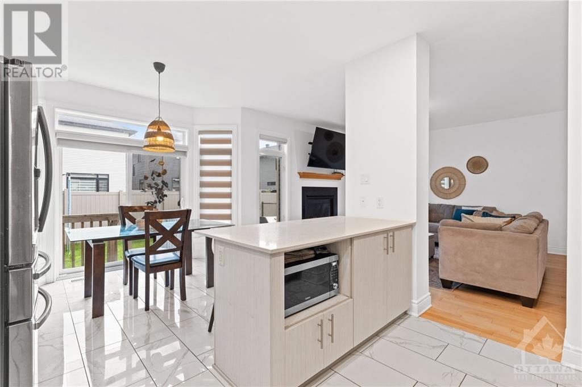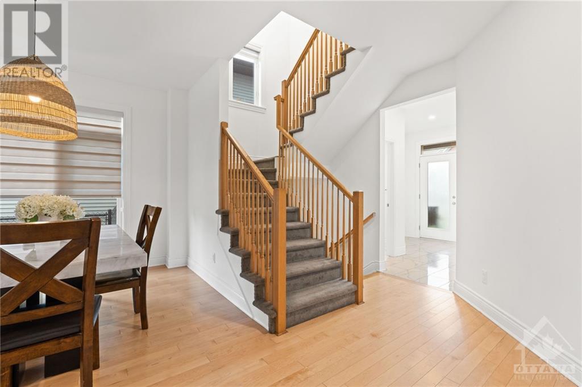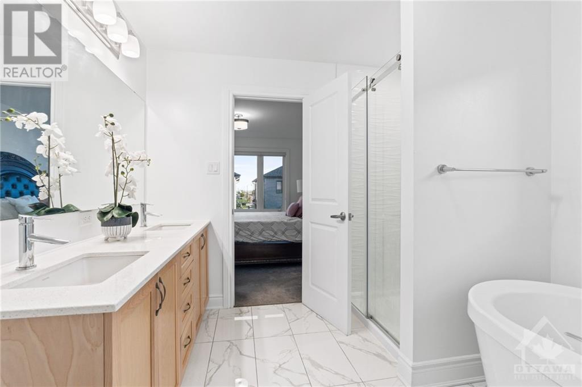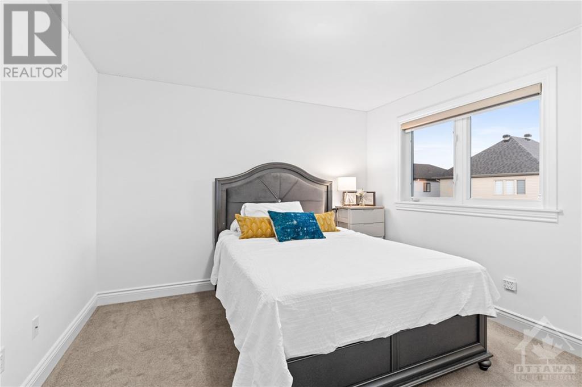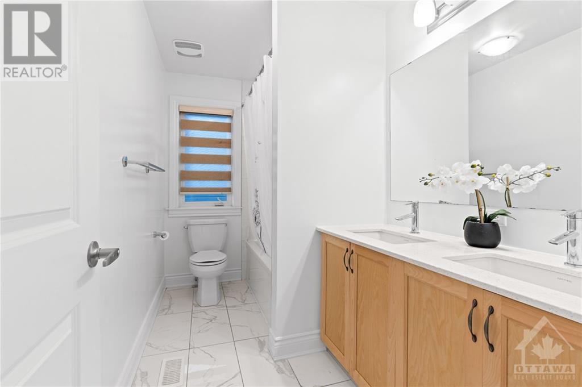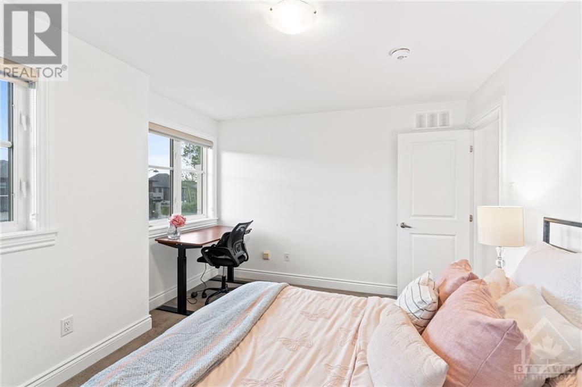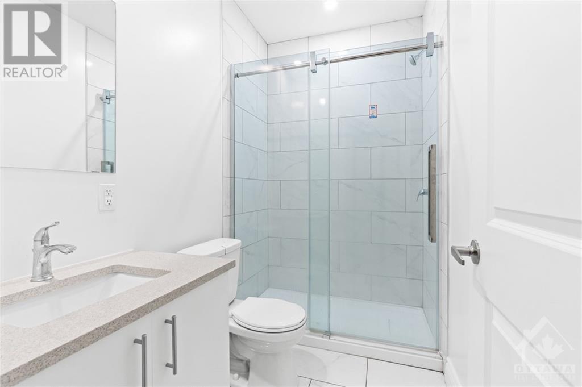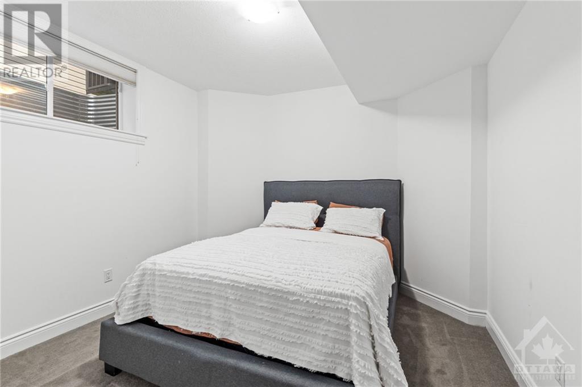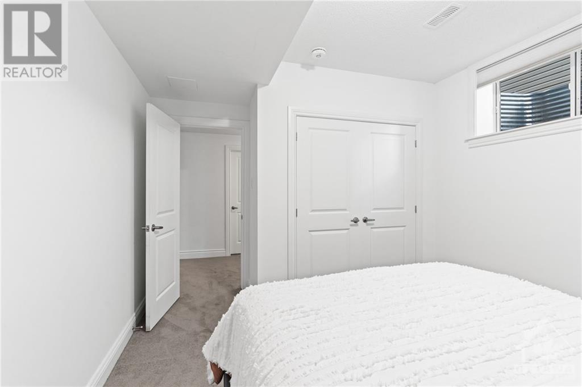5 卧室
4 浴室
壁炉
中央空调
风热取暖
$988,000
This stunning family home only 3 years old, offers 5 bedrooms and numerous upgrades throughout. The main floor features a spacious mudroom, perfect for families with plenty of gear, and an open-concept living, dining, and kitchen areas, providing excellent flow and abundant natural light. The upgraded basement, with its 9' ceilings, includes a large family room, a legal bedroom, and a full bathroom, making it an ideal space for guests or teens. The second level boasts four generously sized bedrooms and a primary suite with a luxurious six-piece ensuite. The home is fully outfitted with custom blinds. The backyard is a blank canvas, ready for any buyer to create their dream outdoor oasis. Situated on a quiet street, this home is next to a fantastic park and the Trans Canada Trail. It is centrally located near the excellent schools and amenities of Kanata and Stittsville. Become part of Stittsville's newest and fastest-growing neighbourhood, Westwood. (id:44758)
房源概要
|
MLS® Number
|
X9517547 |
|
房源类型
|
民宅 |
|
临近地区
|
Westwood |
|
社区名字
|
8203 - Stittsville (South) |
|
附近的便利设施
|
公共交通, 公园 |
|
总车位
|
4 |
详 情
|
浴室
|
4 |
|
地上卧房
|
4 |
|
地下卧室
|
1 |
|
总卧房
|
5 |
|
公寓设施
|
Fireplace(s) |
|
赠送家电包括
|
Water Heater, 洗碗机, 烘干机, 微波炉, 冰箱, 炉子, 洗衣机 |
|
地下室进展
|
已装修 |
|
地下室类型
|
全完工 |
|
施工种类
|
独立屋 |
|
空调
|
中央空调 |
|
外墙
|
砖, 木头 |
|
壁炉
|
有 |
|
Fireplace Total
|
1 |
|
地基类型
|
混凝土 |
|
供暖方式
|
天然气 |
|
供暖类型
|
压力热风 |
|
储存空间
|
2 |
|
类型
|
独立屋 |
|
设备间
|
市政供水 |
车 位
土地
|
英亩数
|
无 |
|
土地便利设施
|
公共交通, 公园 |
|
污水道
|
Sanitary Sewer |
|
土地深度
|
98 Ft ,9 In |
|
土地宽度
|
35 Ft ,3 In |
|
不规则大小
|
35.33 X 98.83 Ft ; 1 |
|
规划描述
|
住宅 |
房 间
| 楼 层 |
类 型 |
长 度 |
宽 度 |
面 积 |
|
二楼 |
卧室 |
4.11 m |
3.12 m |
4.11 m x 3.12 m |
|
二楼 |
卧室 |
3.3 m |
4.39 m |
3.3 m x 4.39 m |
|
二楼 |
卧室 |
3.35 m |
3.5 m |
3.35 m x 3.5 m |
|
二楼 |
主卧 |
4.06 m |
4.01 m |
4.06 m x 4.01 m |
|
一楼 |
餐厅 |
4.97 m |
3.14 m |
4.97 m x 3.14 m |
|
一楼 |
客厅 |
4.26 m |
4.11 m |
4.26 m x 4.11 m |
|
一楼 |
餐厅 |
3.55 m |
5.53 m |
3.55 m x 5.53 m |
https://www.realtor.ca/real-estate/27195826/105-dagenham-street-ottawa-8203-stittsville-south



