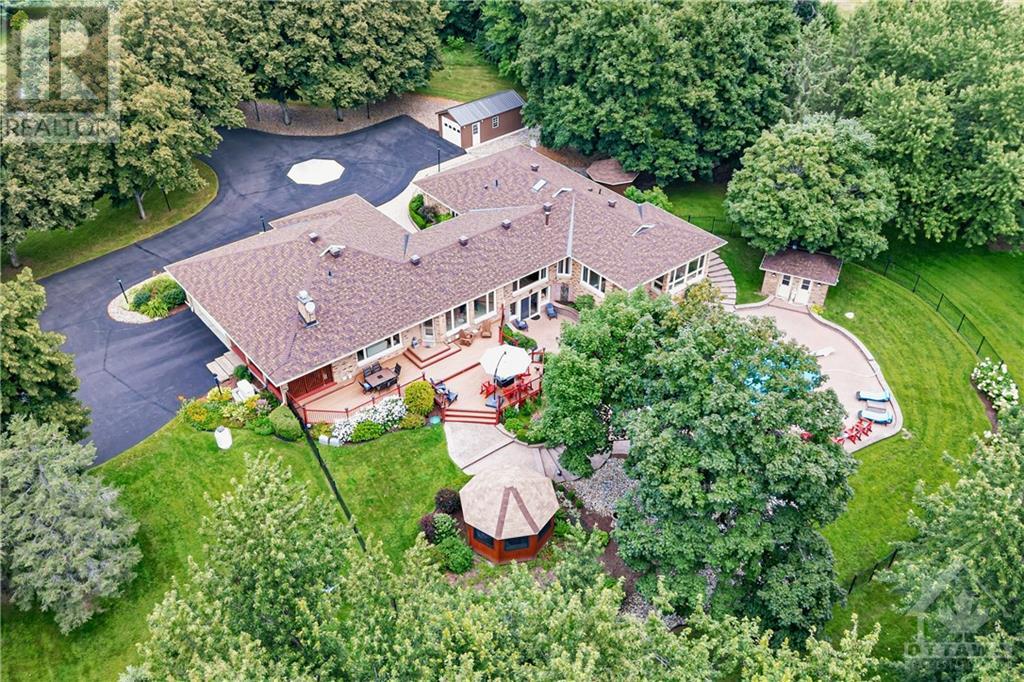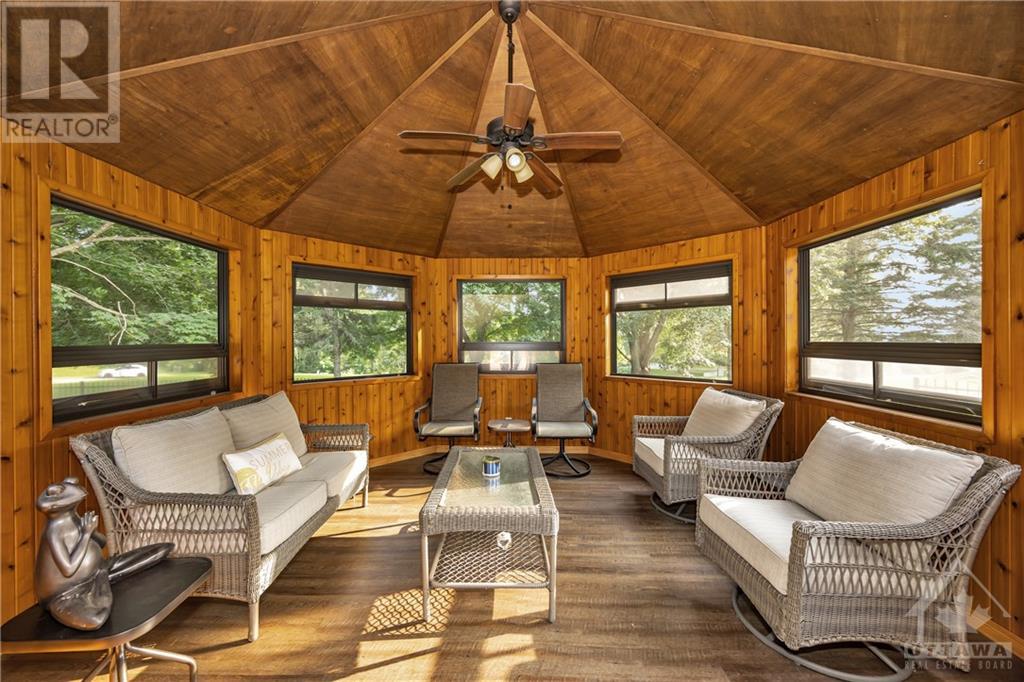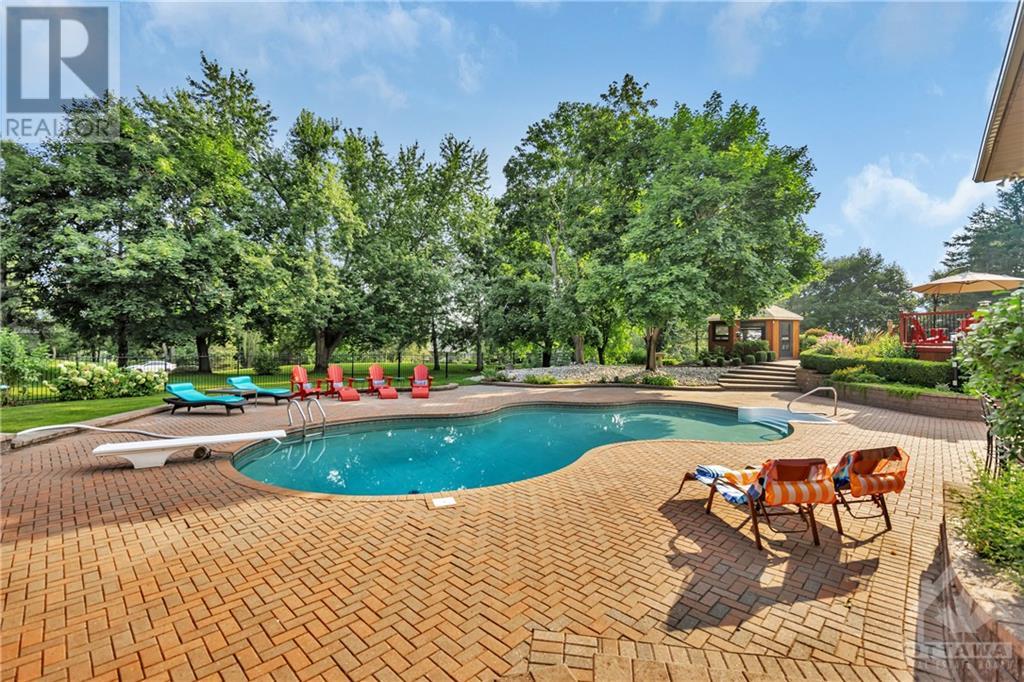4 卧室
5 浴室
平房
壁炉
Inground Pool
中央空调
Heat Pump
$1,719,800
Flooring: Hardwood, Flooring: Ceramic, Flooring: Laminate, Enjoy resort-style living at this 4-bed 5-bath all brick 7200sf executive bungalow. 2 acres fully landscaped. Kids cannon ball into oversized heated pool-friends/family cheer from surrounding Muskoka chairs. Meals/beverages in 3-season enclosed gazebo. Spend evenings around deck fireplace/enjoy the sunset. Entire backyard faces south–morning to evening sun. Inside, prepare sumptuous meals in gourmet kitchen-it has two ovens-while family gather around huge granite island. Opens to cozy family rm w/fireplace. Separate living rm-men can watch our Sens win. Lg private office. Huge primary bdrm w/ensuite & California closet. 2nd bdrm has ensuite & walk-in closet. LL has its own entertainment centre. Hold pool/shuffleboard competitions, hydrate at wet bar. Shed the chill w/the Swedish sauna. Refurbish furniture in workshop. 4th bedroom-ideal for family sleepovers. No power outages w/Generator. Irrigation system. 10 mins to CT Centre/Centrum/Kanata North. List of improvements available (id:44758)
房源概要
|
MLS® Number
|
X9516697 |
|
房源类型
|
民宅 |
|
临近地区
|
Huntley Ridge |
|
社区名字
|
9104 - Huntley Ward (South East) |
|
附近的便利设施
|
公园 |
|
特征
|
亲戚套间 |
|
总车位
|
12 |
|
泳池类型
|
Inground Pool |
|
结构
|
Deck |
详 情
|
浴室
|
5 |
|
地上卧房
|
3 |
|
地下卧室
|
1 |
|
总卧房
|
4 |
|
公寓设施
|
健身房, Fireplace(s) |
|
赠送家电包括
|
Water Treatment, 洗碗机, 烘干机, Freezer, Hood 电扇, 微波炉, 烤箱, 冰箱, 炉子, 洗衣机, Wine Fridge |
|
建筑风格
|
平房 |
|
地下室进展
|
已装修 |
|
地下室类型
|
全完工 |
|
施工种类
|
独立屋 |
|
空调
|
中央空调 |
|
外墙
|
砖 |
|
壁炉
|
有 |
|
Fireplace Total
|
4 |
|
地基类型
|
混凝土 |
|
供暖方式
|
Propane |
|
供暖类型
|
Heat Pump |
|
储存空间
|
1 |
|
类型
|
独立屋 |
车 位
土地
|
英亩数
|
无 |
|
围栏类型
|
Fenced Yard |
|
土地便利设施
|
公园 |
|
污水道
|
Septic System |
|
土地深度
|
335 Ft ,5 In |
|
土地宽度
|
773 Ft ,8 In |
|
不规则大小
|
773.67 X 335.45 Ft ; 1 |
|
规划描述
|
住宅 |
房 间
| 楼 层 |
类 型 |
长 度 |
宽 度 |
面 积 |
|
Lower Level |
卧室 |
5.79 m |
4.87 m |
5.79 m x 4.87 m |
|
Lower Level |
Games Room |
13.1 m |
12.8 m |
13.1 m x 12.8 m |
|
Lower Level |
Office |
6.09 m |
5.48 m |
6.09 m x 5.48 m |
|
Lower Level |
Media |
7.92 m |
6.09 m |
7.92 m x 6.09 m |
|
一楼 |
其它 |
4.52 m |
4.19 m |
4.52 m x 4.19 m |
|
一楼 |
厨房 |
6.88 m |
4.64 m |
6.88 m x 4.64 m |
|
一楼 |
家庭房 |
6.04 m |
3.6 m |
6.04 m x 3.6 m |
|
一楼 |
门厅 |
7.82 m |
3.4 m |
7.82 m x 3.4 m |
|
一楼 |
Exercise Room |
4.82 m |
3.75 m |
4.82 m x 3.75 m |
|
一楼 |
浴室 |
2.26 m |
1.65 m |
2.26 m x 1.65 m |
|
一楼 |
其它 |
1.6 m |
1.27 m |
1.6 m x 1.27 m |
|
一楼 |
客厅 |
5.46 m |
5.13 m |
5.46 m x 5.13 m |
|
一楼 |
浴室 |
2.56 m |
1.42 m |
2.56 m x 1.42 m |
|
一楼 |
Office |
5.1 m |
2.46 m |
5.1 m x 2.46 m |
|
一楼 |
卧室 |
5.38 m |
4.39 m |
5.38 m x 4.39 m |
|
一楼 |
主卧 |
8.17 m |
4.57 m |
8.17 m x 4.57 m |
|
一楼 |
卧室 |
4.16 m |
3.7 m |
4.16 m x 3.7 m |
|
一楼 |
浴室 |
4.9 m |
2.92 m |
4.9 m x 2.92 m |
|
一楼 |
餐厅 |
4.64 m |
3.83 m |
4.64 m x 3.83 m |
|
一楼 |
浴室 |
3.73 m |
2.23 m |
3.73 m x 2.23 m |
https://www.realtor.ca/real-estate/27241343/105-locharron-crescent-carp-huntley-ward-9104-huntley-ward-south-east-9104-huntley-ward-south-east


































