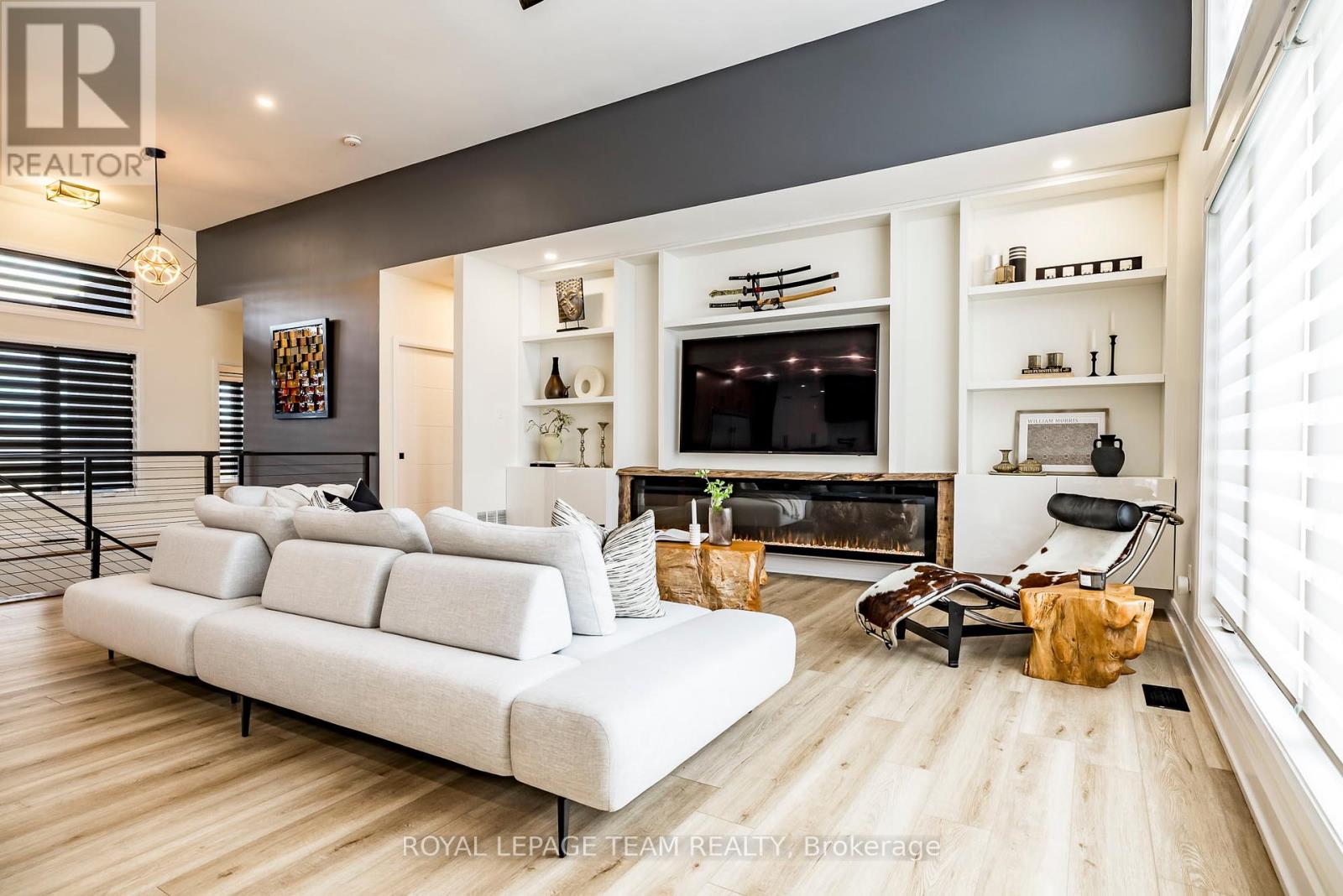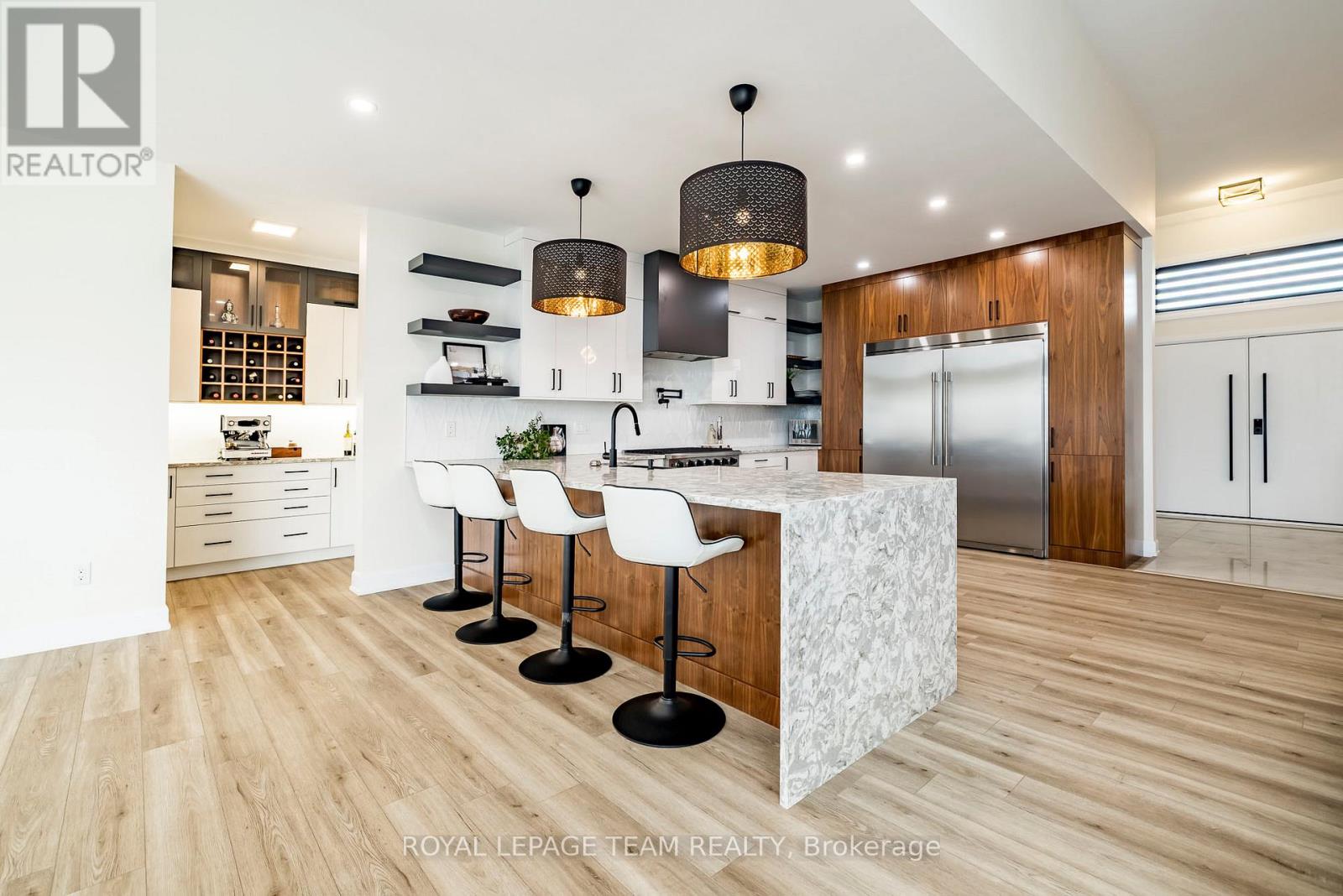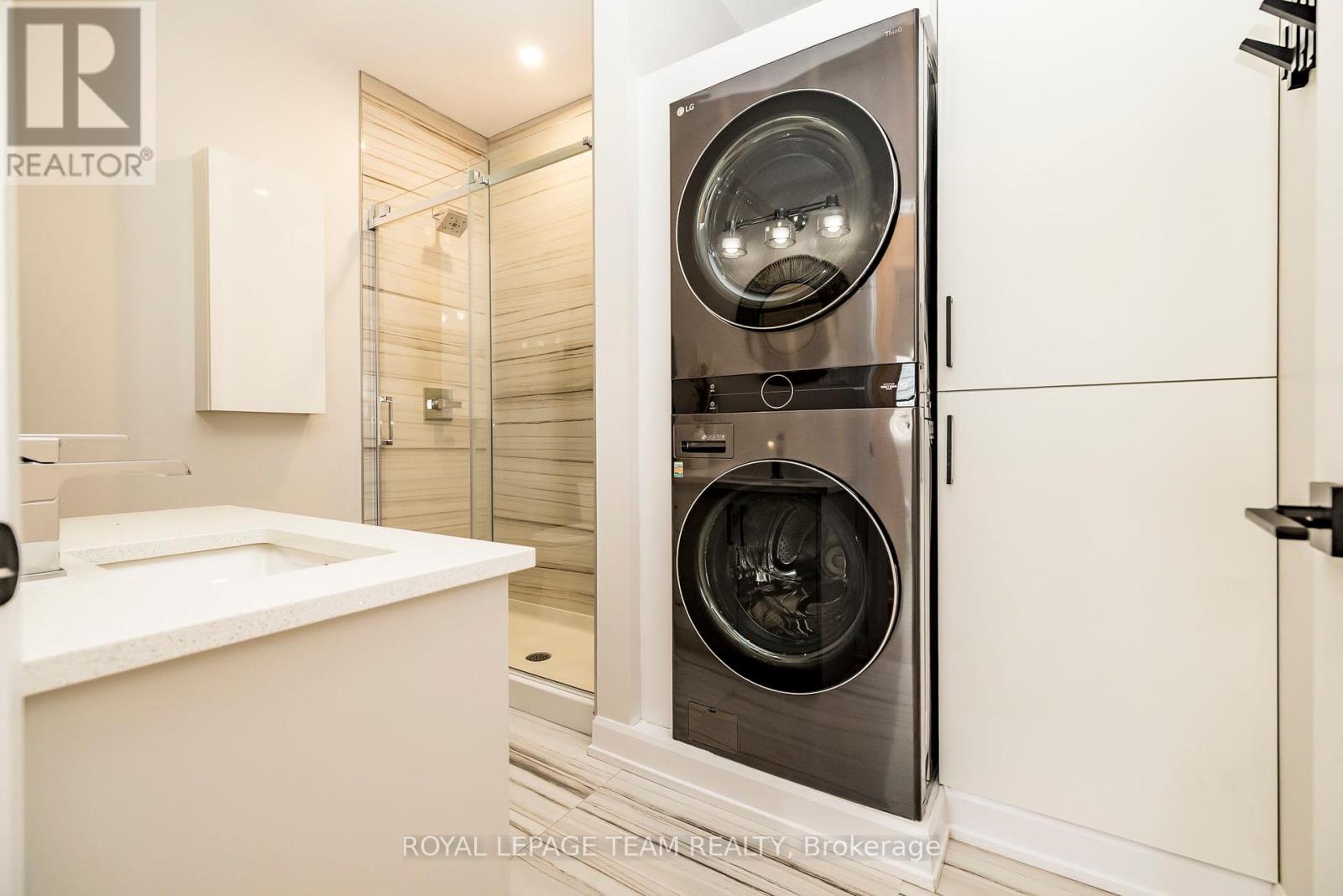5 卧室
4 浴室
2500 - 3000 sqft
平房
壁炉
中央空调, 换气器
风热取暖
$1,690,000
Welcome to 105 Maplestone Drive; an executive bungalow nestled in an exclusive, sought-after neighbourhood just minutes to Kemptville and Highway 416. Built in 2023 by Moderna Homes, this stunning custom residence sits high on a 1.3-acre lot and offers the perfect blend of modern design, functionality, and stands out with it's spectacular in-law suite, offering incredible multigenerational living. The kitchen is truly a chefs dream, featuring a gas range with pot filler, oversized fridge, large island, quartz countertops, and an abundance of cabinetry. The walk-through butlers pantry offers the perfect spot for a coffee bar, wine storage, or extra prep space. The open-concept layout flows beautifully into a bright and spacious living room with custom built-ins and a sleek electric fireplace, and into the dining area that comfortably seats a crowd. Sliding doors lead to a screened-in porch and an expansive open deck ideal for entertaining or simply enjoying your peaceful surroundings. The primary bedroom suite is a luxurious private retreat. The spa-like ensuite features a freestanding tub and a sleek tiled walk-in shower, while the expansive walk-in closet includes a built-in vanity, blending beauty with function. The main level also includes a completely separate in-law suite with its own entrance, two bedrooms, two full bathrooms (including a private ensuite), a full kitchen with included appliances, laundry, and a generous living area. Whether for extended family, guests, or potential rental income, this space offers endless possibilities. Downstairs, you'll find even more to love, a spacious rec room perfect for kids, hobbies, or hosting friends, and an incredible home theatre room designed for the ultimate movie night experience. The oversized 1,200 sq ft triple-car garage is insulated, heated, and comes equipped with EV charger capacity ideal for the modern homeowner. Less then 30 min to Ottawa and minutes to Kemptville & 416. Luxury, lifestyle & more await! (id:44758)
房源概要
|
MLS® Number
|
X12067588 |
|
房源类型
|
民宅 |
|
社区名字
|
802 - North Grenville Twp (Kemptville East) |
|
特征
|
Irregular Lot Size, Sump Pump, 亲戚套间 |
|
总车位
|
11 |
|
结构
|
Deck, Patio(s), Porch |
详 情
|
浴室
|
4 |
|
地上卧房
|
5 |
|
总卧房
|
5 |
|
公寓设施
|
Canopy, Fireplace(s) |
|
赠送家电包括
|
Garage Door Opener Remote(s), Central Vacuum, Water Heater - Tankless, Water Softener, 洗碗机, 烘干机, Garage Door Opener, 炉子, 洗衣机, 冰箱 |
|
建筑风格
|
平房 |
|
地下室进展
|
部分完成 |
|
地下室类型
|
全部完成 |
|
施工种类
|
独立屋 |
|
空调
|
Central Air Conditioning, 换气机 |
|
外墙
|
石, 乙烯基壁板 |
|
壁炉
|
有 |
|
Fireplace Total
|
1 |
|
地基类型
|
混凝土浇筑 |
|
供暖方式
|
天然气 |
|
供暖类型
|
压力热风 |
|
储存空间
|
1 |
|
内部尺寸
|
2500 - 3000 Sqft |
|
类型
|
独立屋 |
|
设备间
|
Drilled Well |
车 位
土地
|
英亩数
|
无 |
|
污水道
|
Septic System |
|
土地宽度
|
101 Ft ,6 In |
|
不规则大小
|
101.5 Ft |
房 间
| 楼 层 |
类 型 |
长 度 |
宽 度 |
面 积 |
|
Lower Level |
卧室 |
5.374 m |
3.808 m |
5.374 m x 3.808 m |
|
Lower Level |
娱乐,游戏房 |
8.703 m |
8.252 m |
8.703 m x 8.252 m |
|
Lower Level |
Media |
7.211 m |
6.18 m |
7.211 m x 6.18 m |
|
一楼 |
卧室 |
2.467 m |
3.376 m |
2.467 m x 3.376 m |
|
一楼 |
浴室 |
2.252 m |
1.65 m |
2.252 m x 1.65 m |
|
一楼 |
卧室 |
3.382 m |
3.34 m |
3.382 m x 3.34 m |
|
一楼 |
浴室 |
1.507 m |
2.874 m |
1.507 m x 2.874 m |
|
一楼 |
卧室 |
2.625 m |
3.024 m |
2.625 m x 3.024 m |
|
一楼 |
客厅 |
3.997 m |
3.732 m |
3.997 m x 3.732 m |
|
一楼 |
厨房 |
3.006 m |
3.991 m |
3.006 m x 3.991 m |
|
一楼 |
厨房 |
5.27 m |
1.65 m |
5.27 m x 1.65 m |
|
一楼 |
Pantry |
1.802 m |
2.717 m |
1.802 m x 2.717 m |
|
一楼 |
餐厅 |
3.481 m |
4 m |
3.481 m x 4 m |
|
一楼 |
主卧 |
4.875 m |
4.869 m |
4.875 m x 4.869 m |
|
一楼 |
浴室 |
3.156 m |
3.699 m |
3.156 m x 3.699 m |
|
一楼 |
其它 |
4.284 m |
2.313 m |
4.284 m x 2.313 m |
|
一楼 |
洗衣房 |
1.615 m |
2.019 m |
1.615 m x 2.019 m |
|
一楼 |
门厅 |
2.72 m |
4.826 m |
2.72 m x 4.826 m |
https://www.realtor.ca/real-estate/28132650/105-maplestone-drive-north-grenville-802-north-grenville-twp-kemptville-east




















































