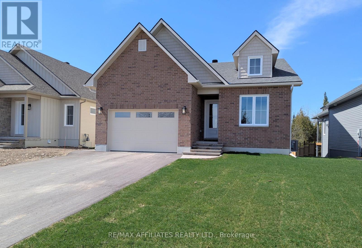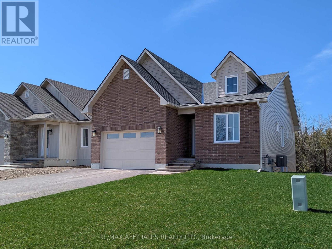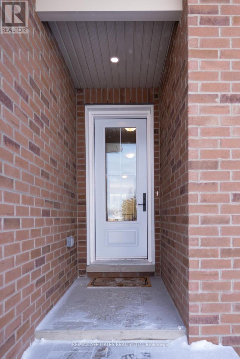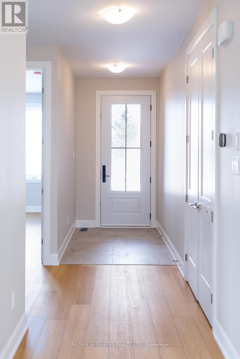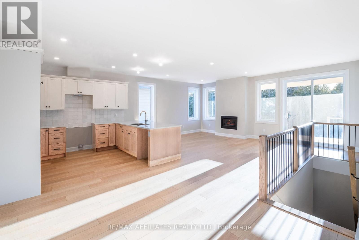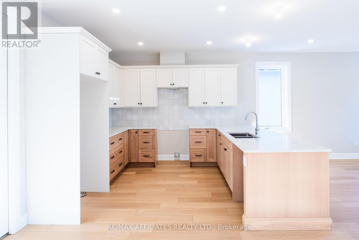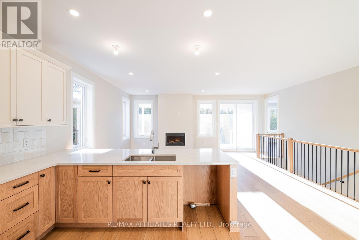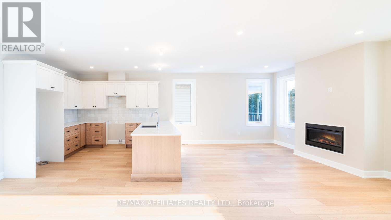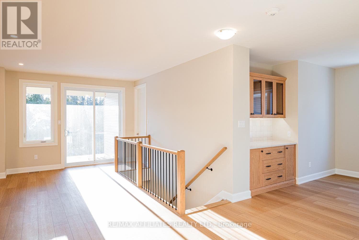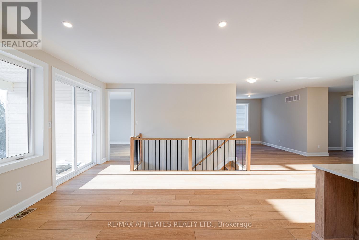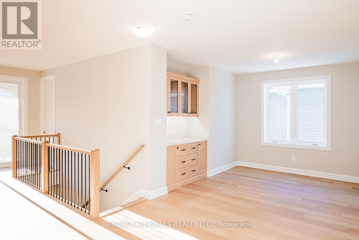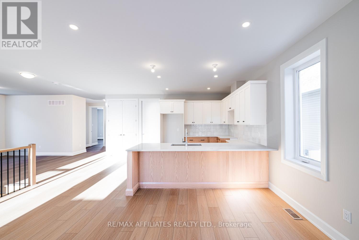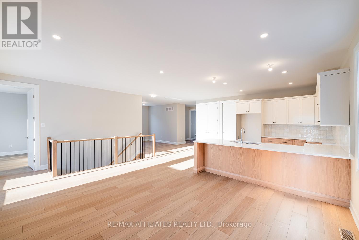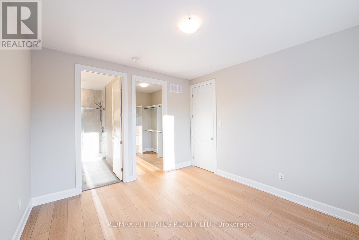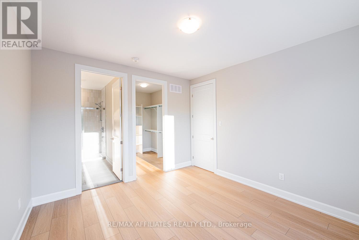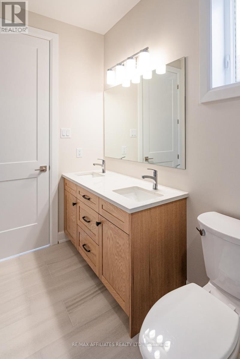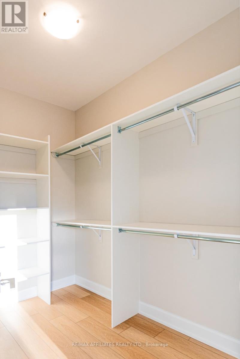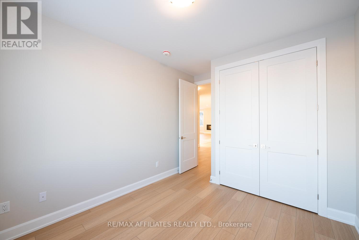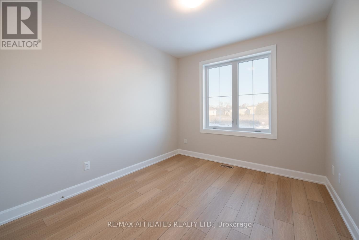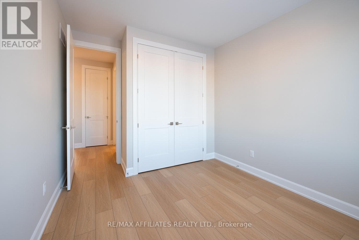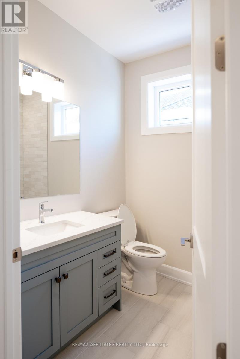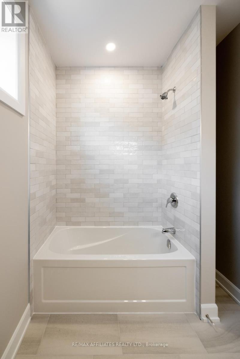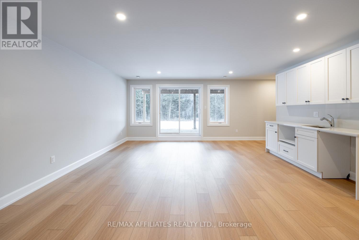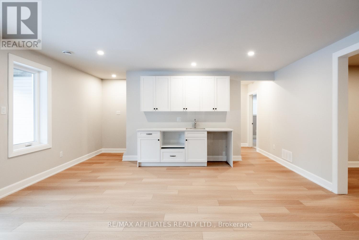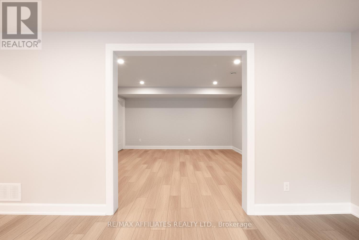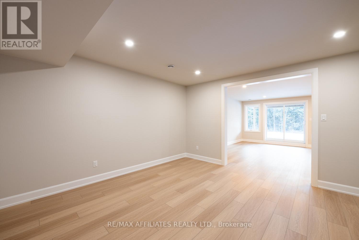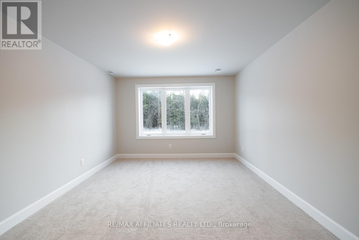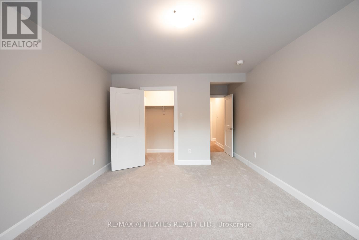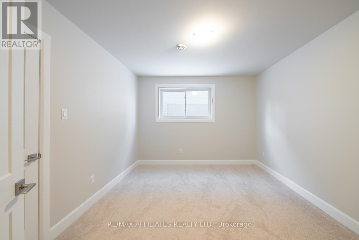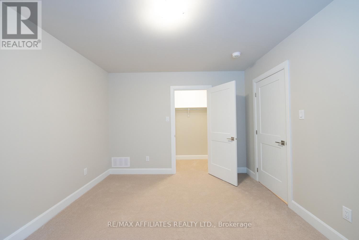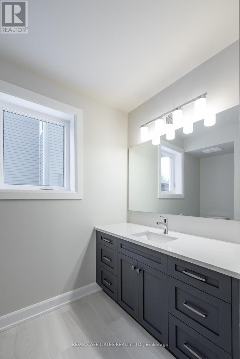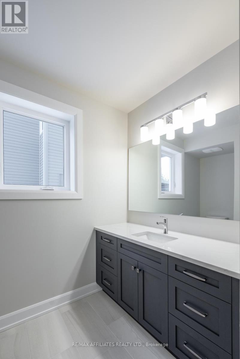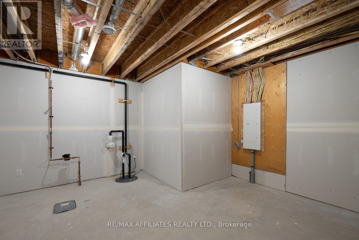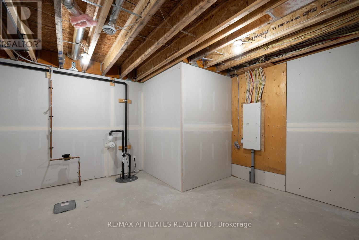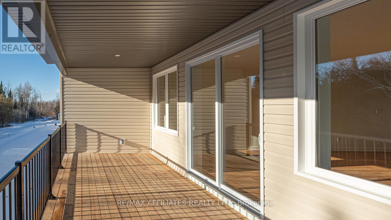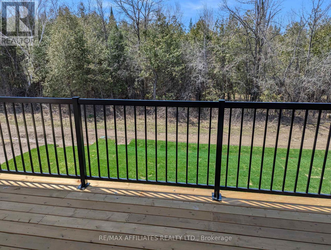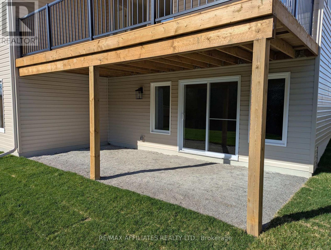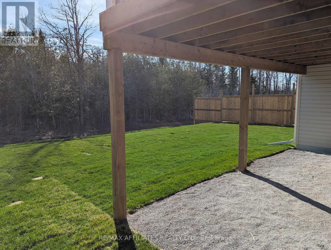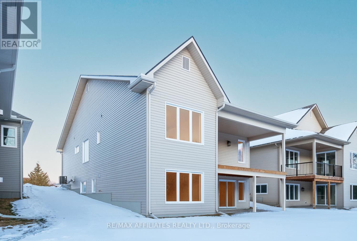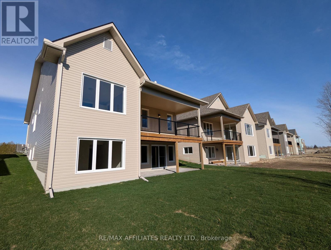105 Rabb Street Smiths Falls, Ontario K7A 0L6

$829,900
EXCITING NEWS!!!! THE BUILDER IS INCLUDING A $10,000 APPLIANCE CREDIT!!! Welcome to Maple Ridge the newest development by Campbell Homes. Pictured here is a Roclyn Model with 4 bedrooms and 3 full bathrooms. With 1593 sq ft on the main floor this Energy Star Efficient Home with ICF construction to the rafters provides a seemless blend of convenience and functionality. Enter through the impressive 8 foot front door with a triple locking mechanism to your spacious foyer with ceramic tile floors. The open concept design with a large dining and living area features 9 foot ceilings, a beautiful professionally designed kitchen with Lauryzen cabinetry with quartz countertops, showcased throughout the home. Enjoy the beautiful protected forest views as you curl up by the natural gas fireplace in the winter or enjoy from your upgraded covered balcony off your living room through the 8 foot sliding patio doors. Upgraded to have luxury vinyl plank flooring, 8 foot interior doors to all main floor rooms and closets. a professionally designed kitchen with a large peninsula, pantry, and main floor laundry and mud room with interior garage access. There are four generous sized bedrooms, the primary has an ensuite and walk-in closet.The basement will impress you with the well throughout design, light and views. The family room is ready for entertaining with the addition of a wet bar/snack station, the media room could be great for a projector setup or pool table, the possibilities are endless. Your guests may not want to leave if you let them stay in one of the 2 additional bedrooms with lots of light, plush carpet and walk-in closets, and a third full bathroom between them. The exterior of this home does not disappoint with it's beautiful brick, colour palette, upgraded dormer and covered balcony. Photos have been digitally enhanced. Astonishing Energy Star Efficiency Test Rating of 0.78!!!!!! Call and book your showing today or stop by the Sales Centre on Rabb St (id:44758)
Open House
此属性有开放式房屋!
10:00 am
结束于:1:00 pm
10:00 am
结束于:1:00 pm
房源概要
| MLS® Number | X11950103 |
| 房源类型 | 民宅 |
| 社区名字 | 901 - Smiths Falls |
| 特征 | Sump Pump |
| 总车位 | 4 |
| 结构 | Deck |
详 情
| 浴室 | 3 |
| 地上卧房 | 2 |
| 地下卧室 | 2 |
| 总卧房 | 4 |
| Age | New Building |
| 赠送家电包括 | Garage Door Opener Remote(s), Water Heater - Tankless |
| 建筑风格 | 平房 |
| 地下室进展 | 已装修 |
| 地下室功能 | Walk Out |
| 地下室类型 | N/a (finished) |
| 施工种类 | 独立屋 |
| 空调 | 中央空调 |
| 外墙 | 砖, 木头 |
| 壁炉 | 有 |
| Fireplace Total | 1 |
| Flooring Type | Tile, Vinyl |
| 供暖方式 | 天然气 |
| 供暖类型 | 压力热风 |
| 储存空间 | 1 |
| 内部尺寸 | 1500 - 2000 Sqft |
| 类型 | 独立屋 |
| 设备间 | 市政供水 |
车 位
| 附加车库 |
土地
| 英亩数 | 无 |
| Landscape Features | Landscaped |
| 污水道 | Sanitary Sewer |
| 土地深度 | 118.3 M |
| 土地宽度 | 49.12 M |
| 不规则大小 | 49.1 X 118.3 M |
房 间
| 楼 层 | 类 型 | 长 度 | 宽 度 | 面 积 |
|---|---|---|---|---|
| 地下室 | 第三卧房 | 4.357 m | 3.621 m | 4.357 m x 3.621 m |
| 地下室 | Bedroom 4 | 4.085 m | 3.309 m | 4.085 m x 3.309 m |
| 地下室 | 设备间 | 4.677 m | 5.699 m | 4.677 m x 5.699 m |
| 地下室 | 家庭房 | 5.36 m | 5.316 m | 5.36 m x 5.316 m |
| 地下室 | Media | 4.43 m | 4.7 m | 4.43 m x 4.7 m |
| 一楼 | 门厅 | 2.424 m | 1.411 m | 2.424 m x 1.411 m |
| 一楼 | 洗衣房 | 2.12 m | 2.169 m | 2.12 m x 2.169 m |
| 一楼 | Mud Room | 2.124 m | 1.686 m | 2.124 m x 1.686 m |
| 一楼 | 厨房 | 5.439 m | 3.605 m | 5.439 m x 3.605 m |
| 一楼 | 餐厅 | 3.734 m | 3 m | 3.734 m x 3 m |
| 一楼 | 客厅 | 4.064 m | 5.427 m | 4.064 m x 5.427 m |
| 一楼 | 主卧 | 4.048 m | 3.62 m | 4.048 m x 3.62 m |
| 一楼 | 浴室 | 3.359 m | 1.608 m | 3.359 m x 1.608 m |
| 一楼 | 第二卧房 | 3.428 m | 3.06 m | 3.428 m x 3.06 m |
| 一楼 | 浴室 | 2.53 m | 1.978 m | 2.53 m x 1.978 m |
设备间
| 有线电视 | 可用 |
| 配电箱 | 已安装 |
| 污水道 | 已安装 |
https://www.realtor.ca/real-estate/27864793/105-rabb-street-smiths-falls-901-smiths-falls

