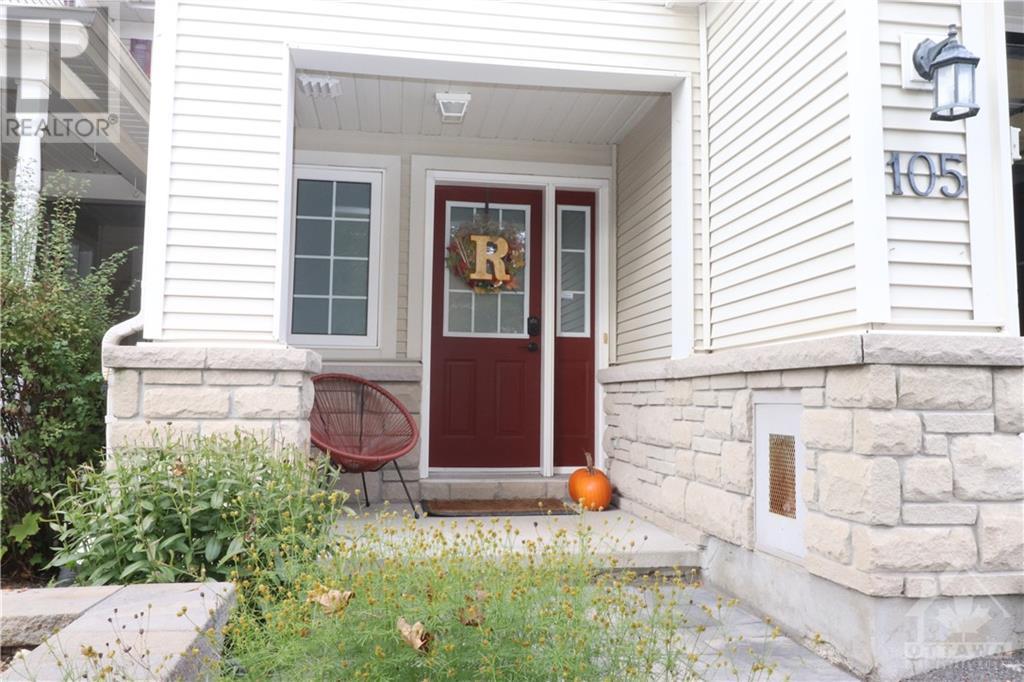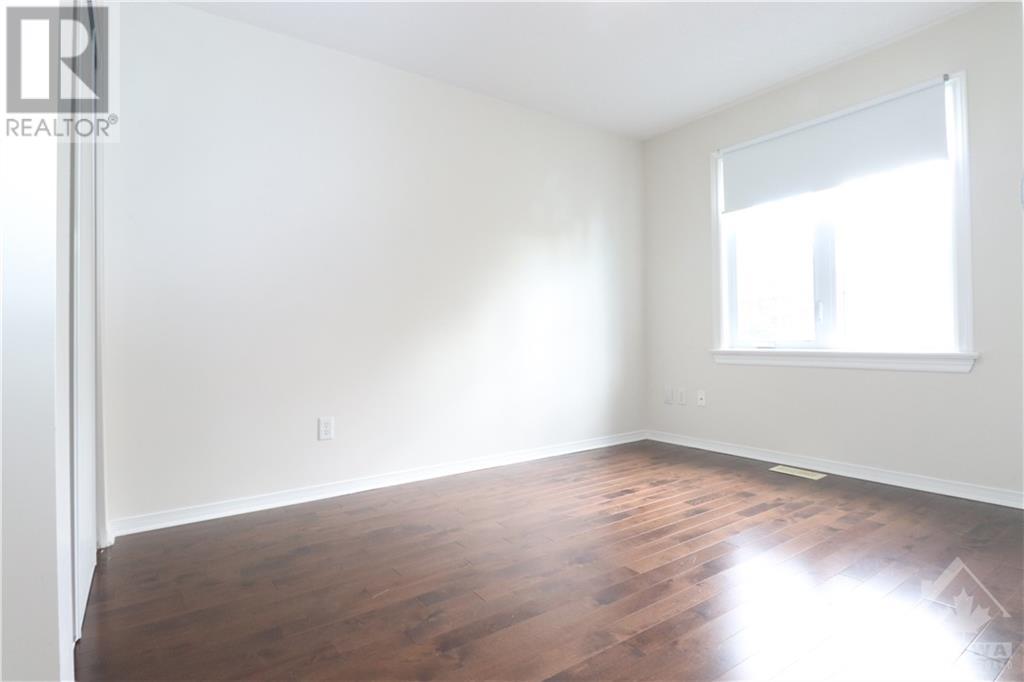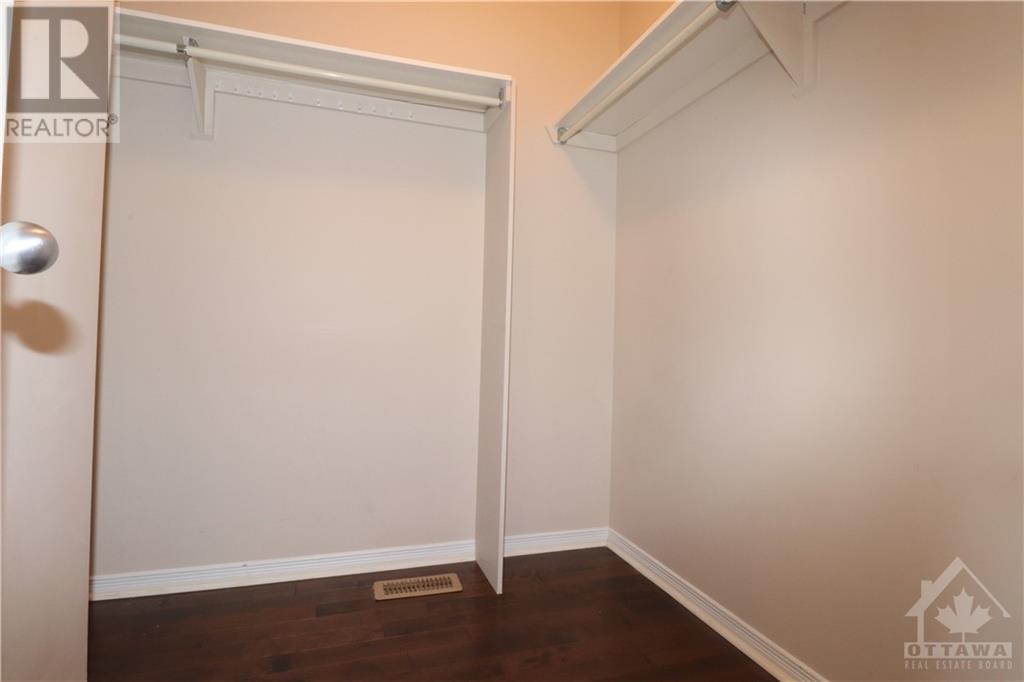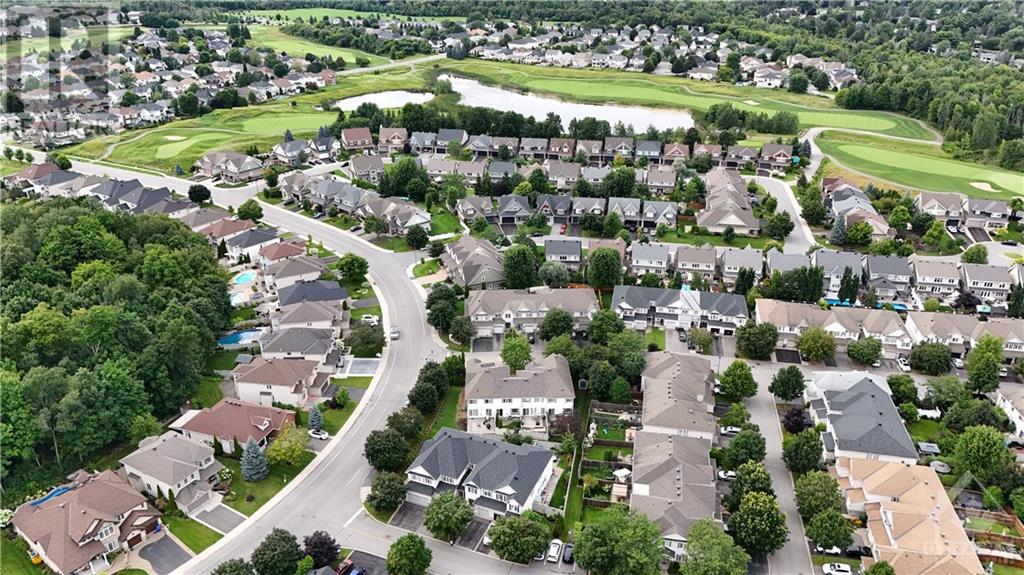105 Rustwood Private Ottawa, Ontario K2J 5L5

$614,900管理费,Common Area Maintenance, Parcel of Tied Land
$87 每月
管理费,Common Area Maintenance, Parcel of Tied Land
$87 每月Move in Ready! This beautiful 3-bed + den area, 3-bath home nestled in Stonebridge, close to the golf club, Minto Complex and ChapmanMills marketplace offers an oversized deck in a fenced backyard. The main & second levels, featuring a spacious living & dining bathed in natural light from large windows. The gourmet kitchen includes granite countertops, a gas stove, S&S appliances, & a wraparound island, with a convenient powder room at the entrance. Upstairs, the primary bed boasts double walk-in closets & a luxurious 4-piece ensuite. 2 additional beds, a full bath, & a versatile den complete the upper level. The finished basement features a cozy family room with a fireplace, plus extra storage & laundry facilities. Conveniently located near top-rated schools, parks, shopping, & 1 min away public transit. Don’t miss your chance to live in this upscale, family-friendly neighborhood—book a showing today! Upstairs Windows (2019), Roof (2021), AC/Furnace (2019) (id:44758)
房源概要
| MLS® Number | 1416832 |
| 房源类型 | 民宅 |
| 临近地区 | Stonebridge |
| 附近的便利设施 | 近高尔夫球场, 公共交通, 购物 |
| 社区特征 | School Bus |
| 特征 | 自动车库门 |
| 总车位 | 2 |
| 结构 | Deck |
详 情
| 浴室 | 3 |
| 地上卧房 | 3 |
| 总卧房 | 3 |
| 赠送家电包括 | 冰箱, 洗碗机, 烘干机, Hood 电扇, 微波炉, 炉子, 洗衣机, Blinds |
| 地下室进展 | 已装修 |
| 地下室类型 | 全完工 |
| 施工日期 | 2004 |
| 空调 | 中央空调 |
| 外墙 | 石, Siding |
| Fire Protection | Smoke Detectors |
| 壁炉 | 有 |
| Fireplace Total | 1 |
| 固定装置 | Drapes/window Coverings |
| Flooring Type | Wall-to-wall Carpet, Hardwood, Tile |
| 地基类型 | 混凝土浇筑 |
| 客人卫生间(不包含洗浴) | 1 |
| 供暖方式 | 天然气 |
| 供暖类型 | 压力热风 |
| 储存空间 | 2 |
| 类型 | 联排别墅 |
| 设备间 | 市政供水 |
车 位
| 附加车库 | |
| 入内式车位 | |
| Surfaced |
土地
| 英亩数 | 无 |
| 围栏类型 | Fenced Yard |
| 土地便利设施 | 近高尔夫球场, 公共交通, 购物 |
| Landscape Features | Partially Landscaped |
| 污水道 | 城市污水处理系统 |
| 土地深度 | 108 Ft ,10 In |
| 土地宽度 | 19 Ft ,8 In |
| 不规则大小 | 19.69 Ft X 108.86 Ft |
| 规划描述 | 住宅 |
房 间
| 楼 层 | 类 型 | 长 度 | 宽 度 | 面 积 |
|---|---|---|---|---|
| 二楼 | 主卧 | 15'9" x 12'3" | ||
| 二楼 | 卧室 | 12'4" x 9'3" | ||
| 二楼 | 卧室 | 10'0" x 9'1" | ||
| 二楼 | 衣帽间 | 6'3" x 5'5" | ||
| 二楼 | 四件套主卧浴室 | 13'9" x 6'2" | ||
| 二楼 | 三件套卫生间 | 9'0" x 4'1" | ||
| 二楼 | 其它 | 6'3" x 5'4" | ||
| 二楼 | 其它 | 5'8" x 4'9" | ||
| Lower Level | 家庭房 | 18'1" x 10'11" | ||
| 一楼 | 餐厅 | 13'11" x 9'11" | ||
| 一楼 | 客厅 | 15'1" x 10'8" | ||
| 一楼 | 厨房 | 19'1" x 7'6" | ||
| 一楼 | 门厅 | 9'11" x 4'6" | ||
| 一楼 | Partial Bathroom | 6'5" x 2'1" |
设备间
| 配电箱 | 可用 |
https://www.realtor.ca/real-estate/27553188/105-rustwood-private-ottawa-stonebridge






























