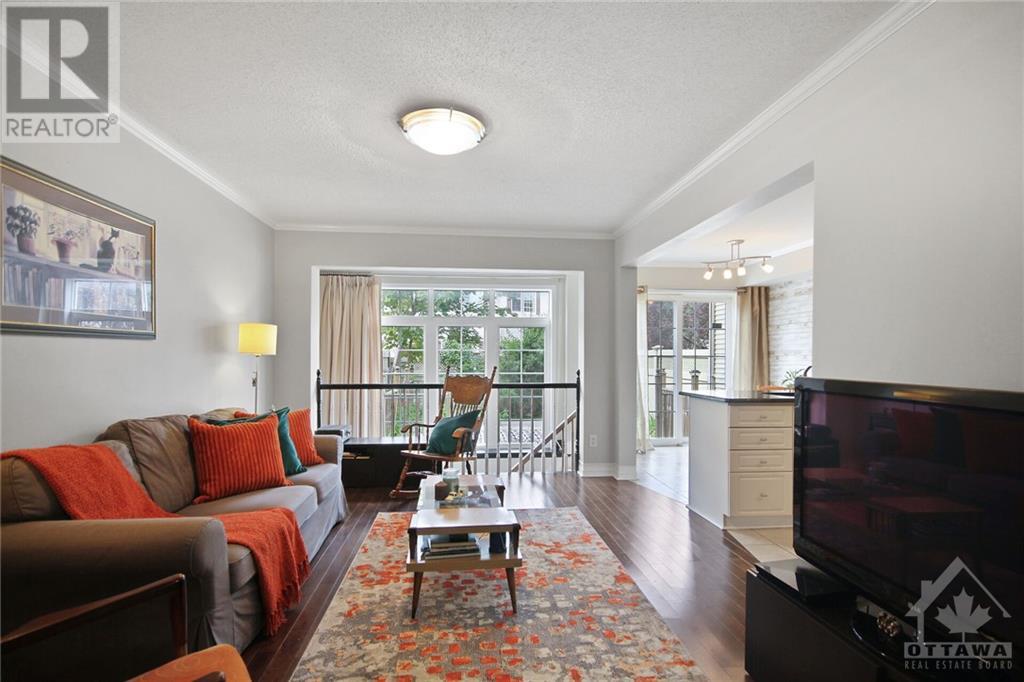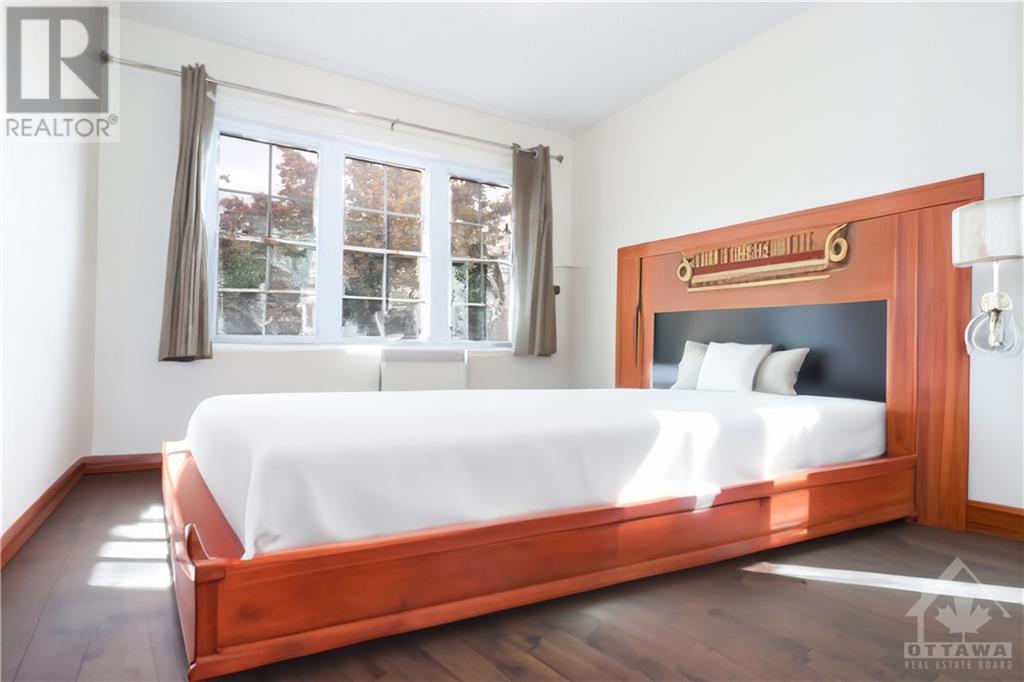3 卧室
3 浴室
壁炉
中央空调
风热取暖
Partially Landscaped
$2,500 Monthly
Discover the perfect blend of comfort and convenience. This beautiful 3-bedroom, 3-bathroom home is ideal for those seeking a flexible living arrangement. Offering month-to-month or short-term rental options, this property is ready to accommodate your lifestyle needs. Hardwood Floors throughout the main and upper level, stainless steel appliances including a gas stove & granite counter, a large deck, lots of natural lighting flows throughout the home from the large windows, double walk-in closets in the primary, what more can you ask for? Transit is just a minute away, shopping, parks, schools, all your amenities are nearby. (id:44758)
房源概要
|
MLS® Number
|
1420866 |
|
房源类型
|
民宅 |
|
临近地区
|
Stonebridge |
|
附近的便利设施
|
近高尔夫球场, 公共交通, 购物 |
|
社区特征
|
School Bus |
|
特征
|
自动车库门 |
|
总车位
|
2 |
|
结构
|
Deck |
详 情
|
浴室
|
3 |
|
地上卧房
|
3 |
|
总卧房
|
3 |
|
公寓设施
|
Laundry - In Suite |
|
赠送家电包括
|
冰箱, 洗碗机, 烘干机, Hood 电扇, 微波炉, 炉子, 洗衣机, Blinds |
|
地下室进展
|
已装修 |
|
地下室类型
|
全完工 |
|
施工日期
|
2004 |
|
空调
|
中央空调 |
|
外墙
|
石, Siding |
|
Fire Protection
|
Smoke Detectors |
|
壁炉
|
有 |
|
Fireplace Total
|
1 |
|
固定装置
|
Drapes/window Coverings |
|
Flooring Type
|
Wall-to-wall Carpet, Hardwood, Tile |
|
客人卫生间(不包含洗浴)
|
1 |
|
供暖方式
|
天然气 |
|
供暖类型
|
压力热风 |
|
储存空间
|
2 |
|
类型
|
联排别墅 |
|
设备间
|
市政供水 |
车 位
土地
|
英亩数
|
无 |
|
围栏类型
|
Fenced Yard |
|
土地便利设施
|
近高尔夫球场, 公共交通, 购物 |
|
Landscape Features
|
Partially Landscaped |
|
污水道
|
城市污水处理系统 |
|
土地深度
|
108 Ft ,10 In |
|
土地宽度
|
19 Ft ,8 In |
|
不规则大小
|
19.69 Ft X 108.86 Ft |
|
规划描述
|
住宅 |
房 间
| 楼 层 |
类 型 |
长 度 |
宽 度 |
面 积 |
|
二楼 |
主卧 |
|
|
15'9" x 12'3" |
|
二楼 |
卧室 |
|
|
12'4" x 9'3" |
|
二楼 |
卧室 |
|
|
10'0" x 9'1" |
|
二楼 |
衣帽间 |
|
|
6'3" x 5'5" |
|
二楼 |
四件套主卧浴室 |
|
|
13'9" x 6'2" |
|
二楼 |
三件套卫生间 |
|
|
9'0" x 4'1" |
|
二楼 |
其它 |
|
|
6'3" x 5'4" |
|
二楼 |
其它 |
|
|
5'8" x 4'9" |
|
Lower Level |
家庭房 |
|
|
18'1" x 10'11" |
|
一楼 |
餐厅 |
|
|
13'11" x 9'11" |
|
一楼 |
客厅 |
|
|
15'1" x 10'8" |
|
一楼 |
厨房 |
|
|
19'1" x 7'6" |
|
一楼 |
门厅 |
|
|
9'11" x 4'6" |
|
一楼 |
Partial Bathroom |
|
|
6'5" x 2'1" |
设备间
https://www.realtor.ca/real-estate/27667024/105-rustwood-private-ottawa-stonebridge



















