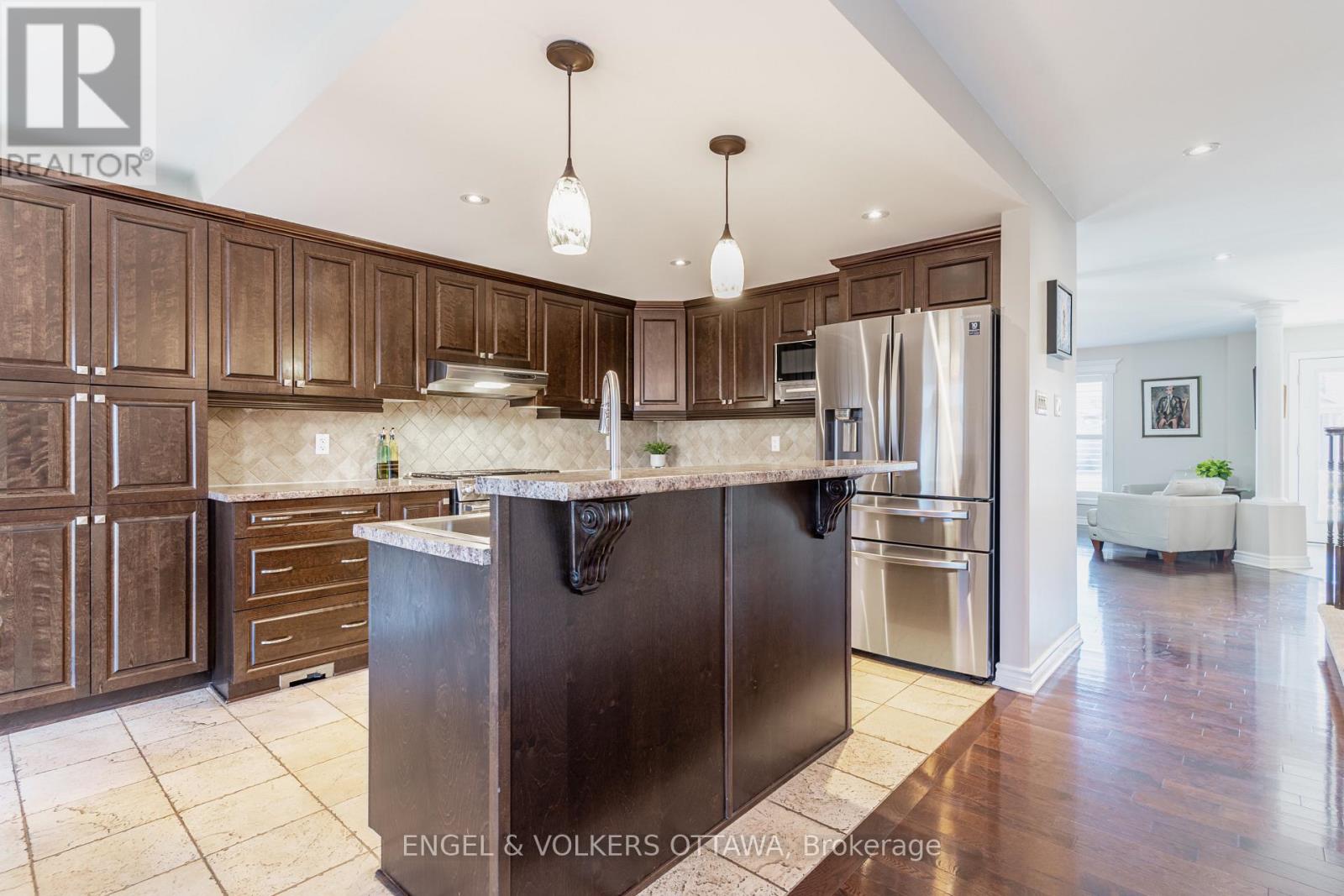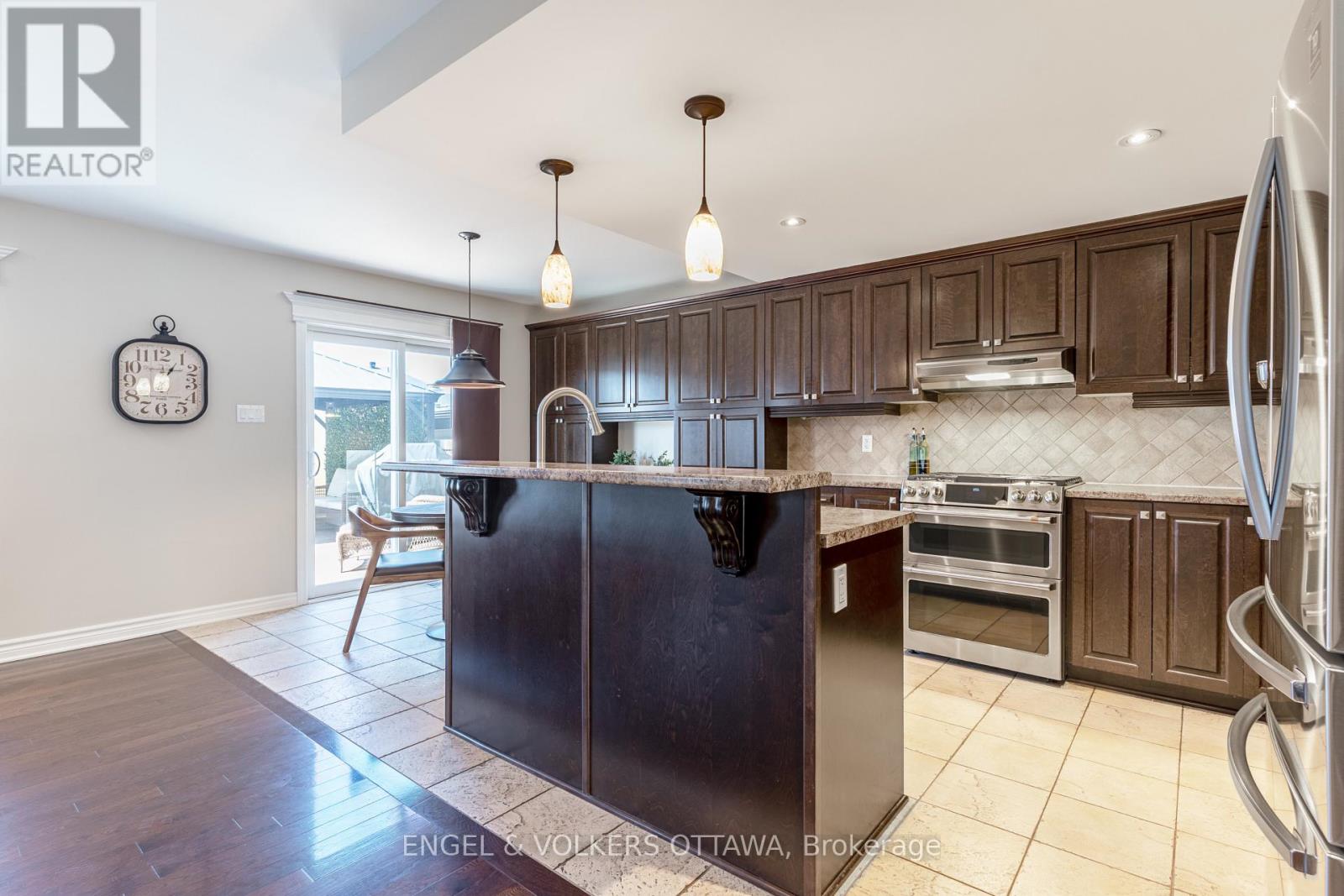4 卧室
4 浴室
2000 - 2500 sqft
壁炉
Above Ground Pool
中央空调
风热取暖
$919,900
This is a fantastic opportunity to live in a move-in-ready home in vibrant, family friendly community, just a short drive from Ottawa. Step inside and be greeted with rich hardwood floors that flow throughout the main level. An elegant formal dining room that exudes sophistication adjacent to lovely living room. The bright open concept kitchen seamlessly connects the spacious family room complete with a gas fireplace creating the ultimate space for every day living and entertaining. Upstairs, you'll discover generously sized bedrooms and a versatile loft/den that can adapt to your family's needs. The primary suite is a true retreat, featuring a walk-in closet and a luxurious ensuite bathroom. The fully finished lower level provides additional living space, highlighted by a stylish stone-accented gas fireplace with it own private bathroom. Ideal for cozy move nights, a home gym or a playroom. Step outside into your own private backyard haven with no close rear neighbours featuring a swim spa pool. The perfect way to unwind, recharge and indulge in a resort styled ambiance right at home. (id:44758)
房源概要
|
MLS® Number
|
X12070288 |
|
房源类型
|
民宅 |
|
社区名字
|
1118 - Avalon East |
|
特征
|
Flat Site |
|
总车位
|
4 |
|
泳池类型
|
Above Ground Pool |
|
结构
|
Deck |
详 情
|
浴室
|
4 |
|
地上卧房
|
3 |
|
地下卧室
|
1 |
|
总卧房
|
4 |
|
公寓设施
|
Fireplace(s) |
|
赠送家电包括
|
Water Meter, 洗碗机, 烘干机, Garage Door Opener, 微波炉, 炉子, 洗衣机, 冰箱 |
|
地下室进展
|
部分完成 |
|
地下室类型
|
全部完成 |
|
施工种类
|
独立屋 |
|
空调
|
中央空调 |
|
外墙
|
砖, 乙烯基壁板 |
|
壁炉
|
有 |
|
Fireplace Total
|
2 |
|
地基类型
|
混凝土浇筑 |
|
客人卫生间(不包含洗浴)
|
1 |
|
供暖方式
|
天然气 |
|
供暖类型
|
压力热风 |
|
储存空间
|
2 |
|
内部尺寸
|
2000 - 2500 Sqft |
|
类型
|
独立屋 |
|
设备间
|
市政供水 |
车 位
土地
|
英亩数
|
无 |
|
围栏类型
|
Fenced Yard |
|
污水道
|
Sanitary Sewer |
|
土地深度
|
86 Ft ,10 In |
|
土地宽度
|
45 Ft ,7 In |
|
不规则大小
|
45.6 X 86.9 Ft |
|
规划描述
|
住宅 |
房 间
| 楼 层 |
类 型 |
长 度 |
宽 度 |
面 积 |
|
二楼 |
主卧 |
4.7244 m |
3.6576 m |
4.7244 m x 3.6576 m |
|
二楼 |
卧室 |
4.4196 m |
3.048 m |
4.4196 m x 3.048 m |
|
二楼 |
卧室 |
4.572 m |
3.048 m |
4.572 m x 3.048 m |
|
二楼 |
衣帽间 |
3.7084 m |
3.048 m |
3.7084 m x 3.048 m |
|
地下室 |
家庭房 |
5.6388 m |
5.7912 m |
5.6388 m x 5.7912 m |
|
地下室 |
卧室 |
2.921 m |
3.4544 m |
2.921 m x 3.4544 m |
|
地下室 |
设备间 |
3.7846 m |
6.2738 m |
3.7846 m x 6.2738 m |
|
一楼 |
客厅 |
4.04 m |
3.4 m |
4.04 m x 3.4 m |
|
一楼 |
餐厅 |
3.3 m |
3.3 m |
3.3 m x 3.3 m |
|
一楼 |
厨房 |
3.28 m |
4.14 m |
3.28 m x 4.14 m |
|
一楼 |
Eating Area |
2.3114 m |
3.0734 m |
2.3114 m x 3.0734 m |
|
一楼 |
家庭房 |
5.9182 m |
3.6576 m |
5.9182 m x 3.6576 m |
|
一楼 |
洗衣房 |
3.2512 m |
1.9304 m |
3.2512 m x 1.9304 m |
设备间
https://www.realtor.ca/real-estate/28139063/105-vallier-way-n-ottawa-1118-avalon-east






















































