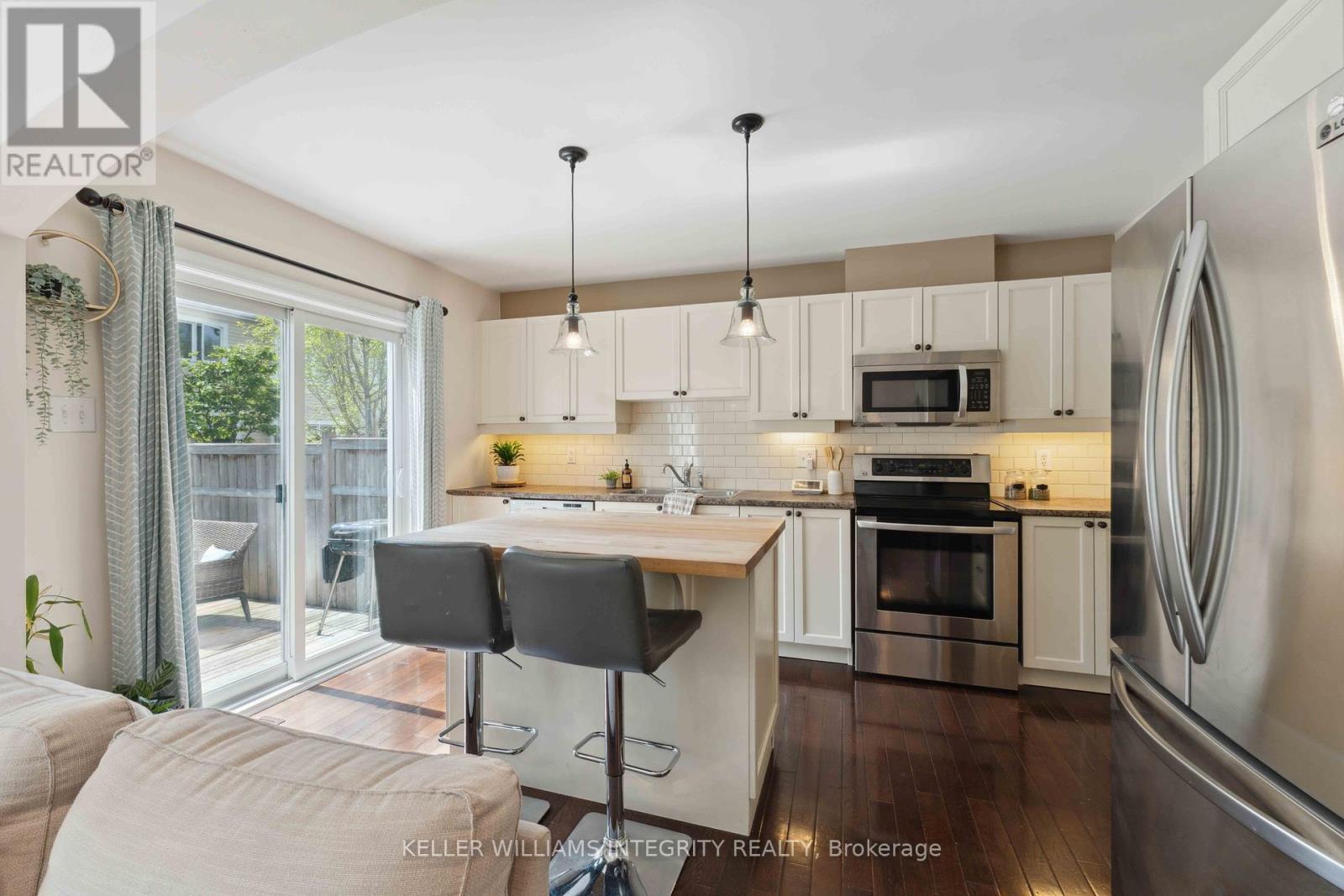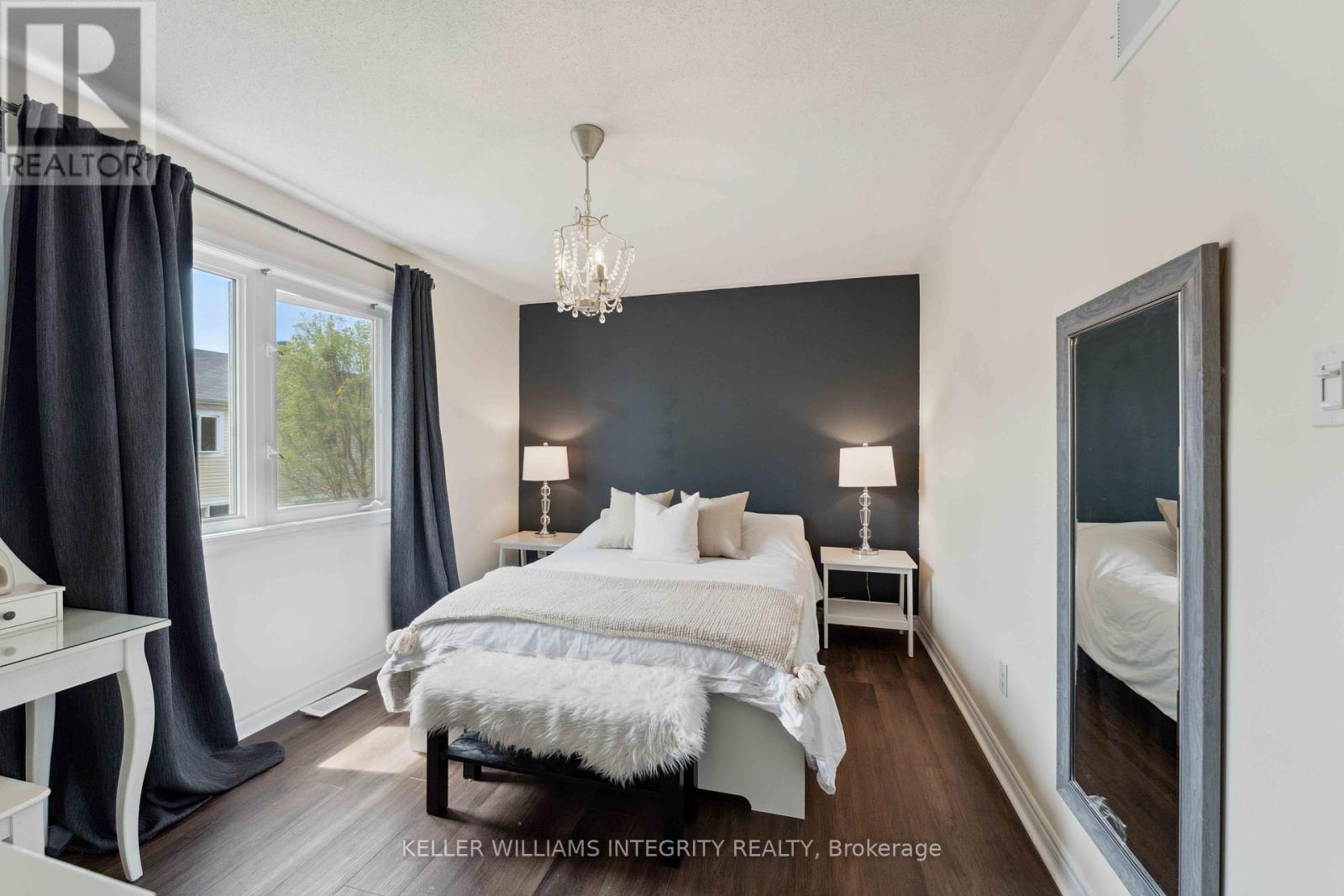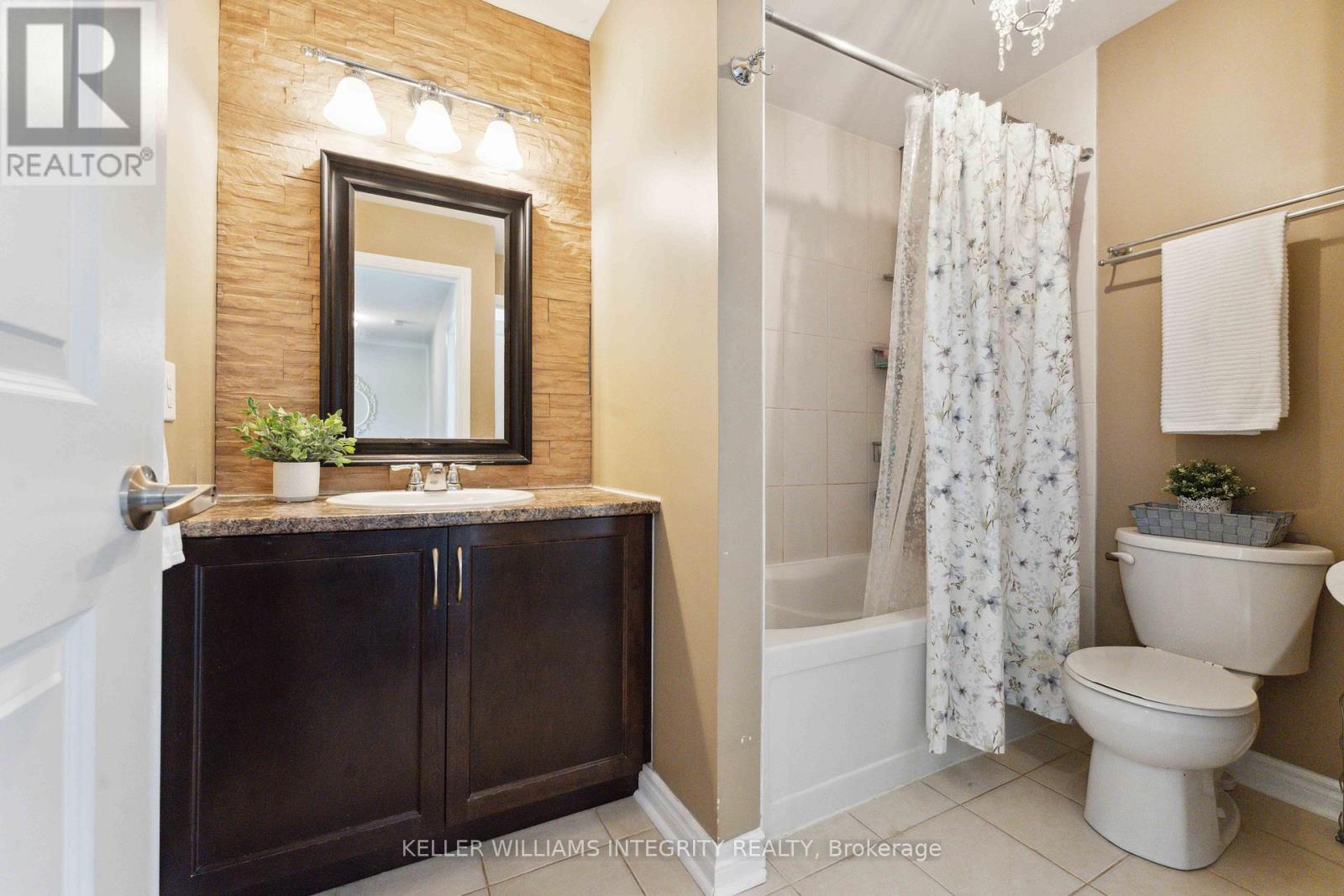3 卧室
3 浴室
1100 - 1500 sqft
中央空调
风热取暖
$619,900
Open House Sun. 2-4pm. Cute as a button + completely move-in ready! Located in the heart of Fairwinds, there are so many reasons to fall in love with this home. Current owners have diligently updated many key features over the last few years- roof reshingled, new high-end furnace, all carpet removed + new flooring on 2 levels, fenced backyard, and fresh paint throughout. Modern & functional main level floor plan with stylish kitchen make entertaining and everyday living a breeze. Easy access to backyard with nice deck for BBQs and sunset socials. Finished basement adds a cozy space for relaxing, plus handy wet bar & convenient added bathroom (plus 2 storage areas). Fantastic & friendly community close to parks, amenities, Tanger, major roads and transit routes. Short commute to DNDHQ then back to CTC for the Sens game! This home is great value for FTHB, young professionals, families, in-betweeners, and investors. Come take a look for yourself! (id:44758)
房源概要
|
MLS® Number
|
X12149047 |
|
房源类型
|
民宅 |
|
社区名字
|
8211 - Stittsville (North) |
|
总车位
|
3 |
详 情
|
浴室
|
3 |
|
地上卧房
|
3 |
|
总卧房
|
3 |
|
赠送家电包括
|
Garage Door Opener Remote(s), 洗碗机, 烘干机, Garage Door Opener, 炉子, 冰箱 |
|
地下室进展
|
已装修 |
|
地下室类型
|
全完工 |
|
施工种类
|
附加的 |
|
空调
|
中央空调 |
|
外墙
|
砖, 铝壁板 |
|
地基类型
|
混凝土浇筑 |
|
客人卫生间(不包含洗浴)
|
2 |
|
供暖方式
|
天然气 |
|
供暖类型
|
压力热风 |
|
储存空间
|
2 |
|
内部尺寸
|
1100 - 1500 Sqft |
|
类型
|
联排别墅 |
|
设备间
|
市政供水 |
车 位
土地
|
英亩数
|
无 |
|
污水道
|
Sanitary Sewer |
|
土地深度
|
82 Ft |
|
土地宽度
|
23 Ft |
|
不规则大小
|
23 X 82 Ft |
房 间
| 楼 层 |
类 型 |
长 度 |
宽 度 |
面 积 |
|
二楼 |
主卧 |
3 m |
4.3 m |
3 m x 4.3 m |
|
二楼 |
卧室 |
3 m |
3.1 m |
3 m x 3.1 m |
|
二楼 |
卧室 |
2.8 m |
3.1 m |
2.8 m x 3.1 m |
|
二楼 |
浴室 |
2.6 m |
2.2 m |
2.6 m x 2.2 m |
|
地下室 |
家庭房 |
4.9 m |
4.4 m |
4.9 m x 4.4 m |
|
地下室 |
洗衣房 |
1.6 m |
1.6 m |
1.6 m x 1.6 m |
|
地下室 |
浴室 |
1.6 m |
1.8 m |
1.6 m x 1.8 m |
|
一楼 |
门厅 |
2 m |
1.7 m |
2 m x 1.7 m |
|
一楼 |
客厅 |
3.1 m |
3.6 m |
3.1 m x 3.6 m |
|
一楼 |
餐厅 |
3.6 m |
2.6 m |
3.6 m x 2.6 m |
|
一楼 |
厨房 |
3 m |
4 m |
3 m x 4 m |
|
一楼 |
浴室 |
1.4 m |
1.3 m |
1.4 m x 1.3 m |
|
一楼 |
Mud Room |
1.5 m |
1 m |
1.5 m x 1 m |
https://www.realtor.ca/real-estate/28313913/1051-pampero-crescent-ottawa-8211-stittsville-north
























