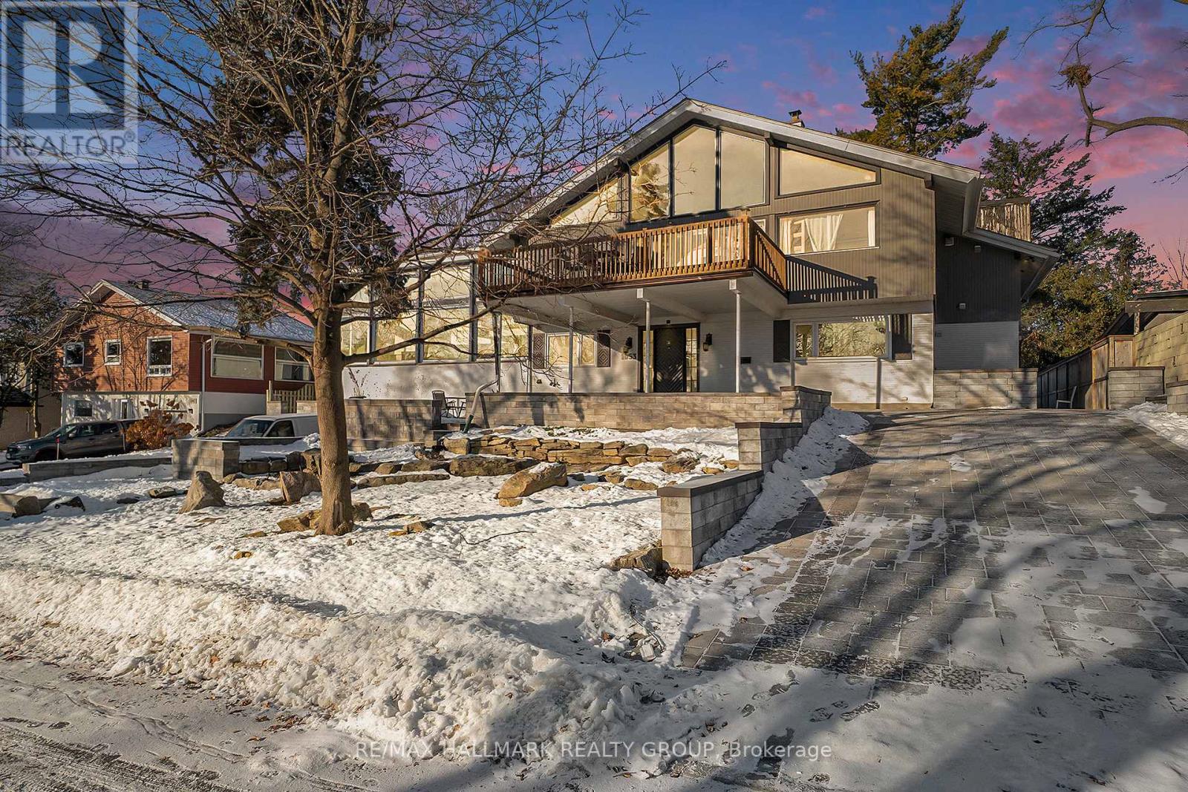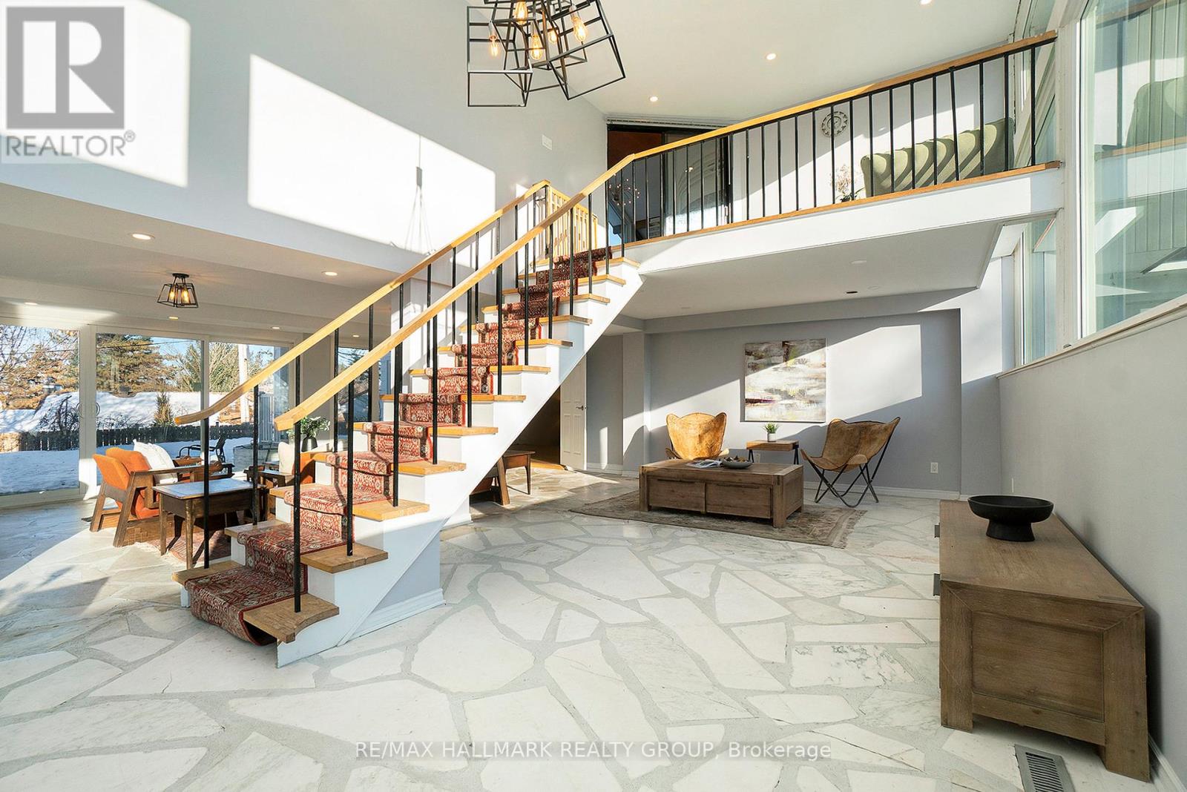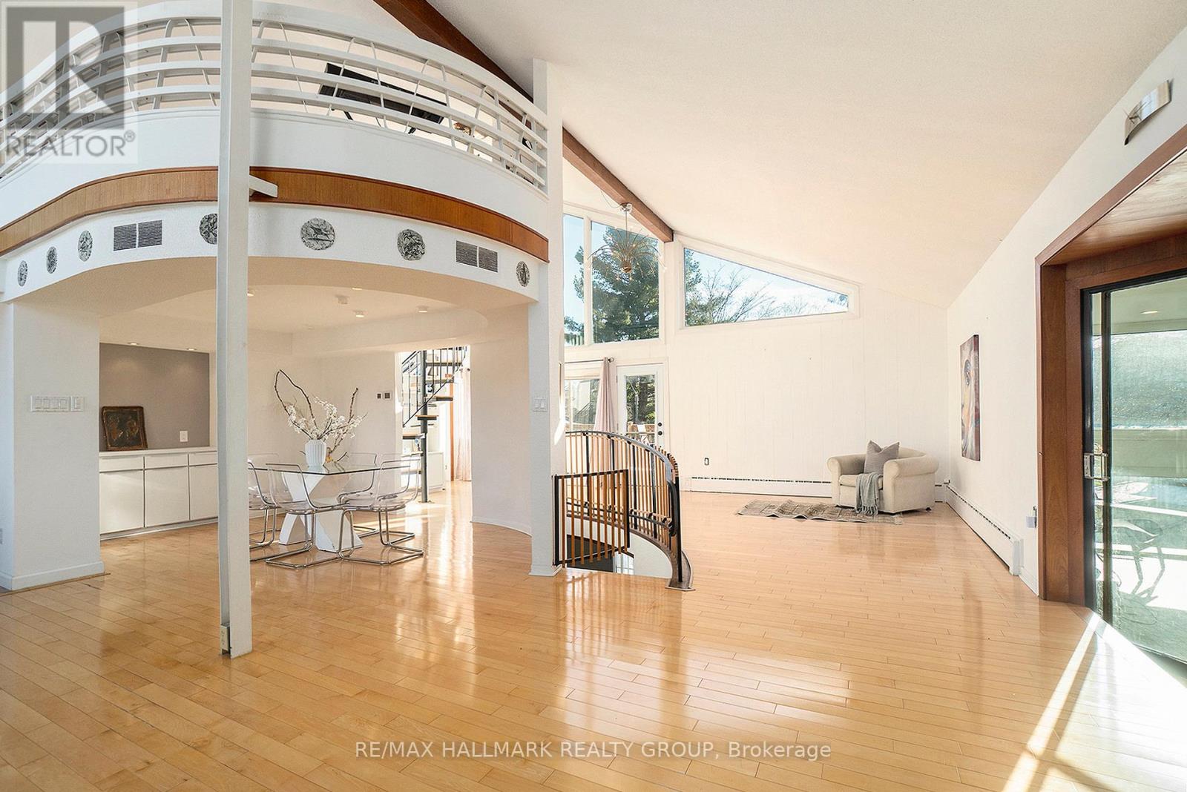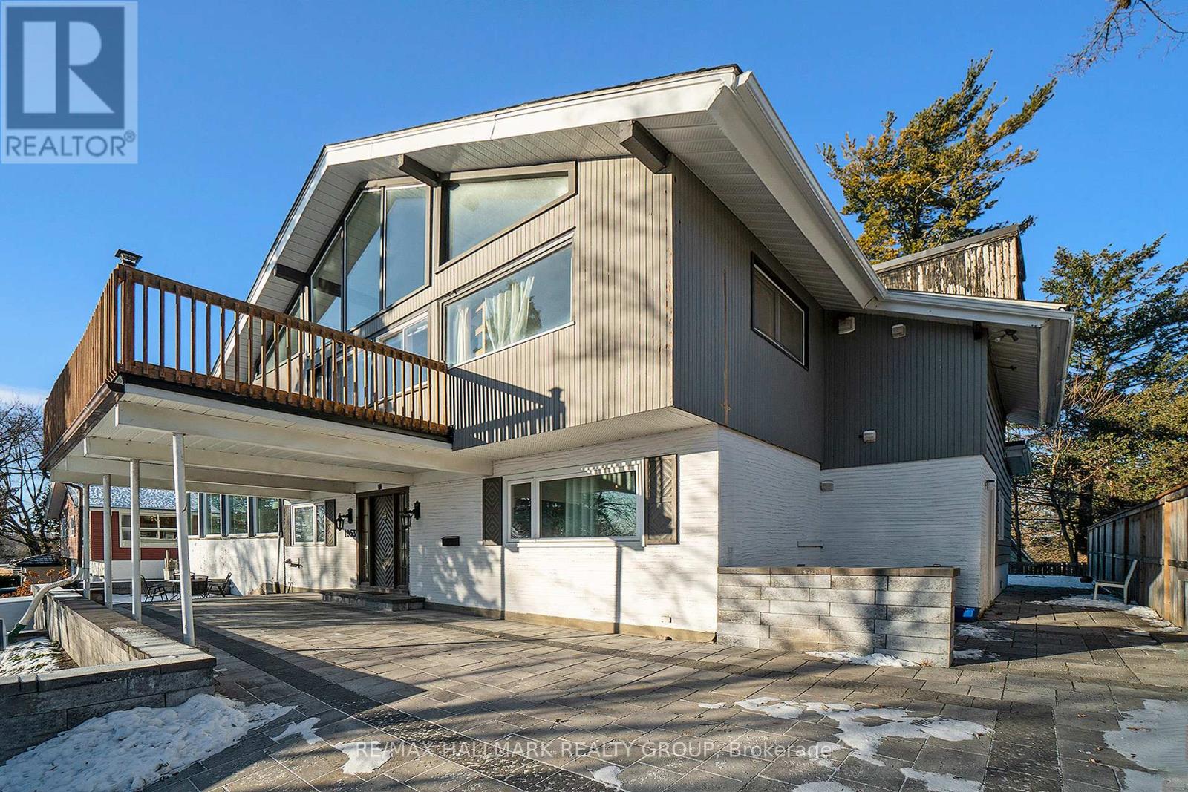5 卧室
6 浴室
3500 - 5000 sqft
壁炉
中央空调
风热取暖
$1,399,990
Nestled on a premium lot in the desirable Viscount Alexander Park, this stunning five-bedroom home offers a perfect blend of elegance, comfort, and functionality. Step into the bright and inviting foyer, featuring upgraded hardwood floors that flow throughout the spacious main floor. The living and dining rooms provide an ideal setting for entertaining, while the cozy family room with a fireplace offers a relaxing retreat. The gourmet kitchen is a chefs dream, boasting quartz countertops, a large center island, stainless steel appliances, and a sleek chimney-style hood fan. A main-floor bedroom with an adjoining full bathroom adds versatility and convenience. Upstairs, discover two bright and spacious primary bedrooms, each with a walk-in closet and a luxurious 5-piece ensuite bathroom. The upper level also features two large loft areas and a convenient laundry room. Located close to parks, schools, shopping centers, and public transportation, this home offers unmatched convenience and accessibility. Dont miss the chance to make this exceptional property your dream home! (id:44758)
Open House
此属性有开放式房屋!
开始于:
1:00 pm
结束于:
3:00 pm
房源概要
|
MLS® Number
|
X11923655 |
|
房源类型
|
民宅 |
|
社区名字
|
3103 - Viscount Alexander Park |
|
总车位
|
4 |
详 情
|
浴室
|
6 |
|
地上卧房
|
5 |
|
总卧房
|
5 |
|
赠送家电包括
|
Water Heater, Cooktop, 洗碗机, 烘干机, 烤箱, Two 炉子s, 洗衣机, Two 冰箱s, 冰箱 |
|
地下室进展
|
已装修 |
|
地下室类型
|
N/a (finished) |
|
施工种类
|
独立屋 |
|
空调
|
中央空调 |
|
外墙
|
灰泥 |
|
壁炉
|
有 |
|
地基类型
|
水泥 |
|
客人卫生间(不包含洗浴)
|
1 |
|
供暖方式
|
天然气 |
|
供暖类型
|
压力热风 |
|
储存空间
|
2 |
|
内部尺寸
|
3500 - 5000 Sqft |
|
类型
|
独立屋 |
|
设备间
|
市政供水 |
车 位
土地
|
英亩数
|
无 |
|
污水道
|
Sanitary Sewer |
|
土地深度
|
100 Ft ,10 In |
|
土地宽度
|
99 Ft ,9 In |
|
不规则大小
|
99.8 X 100.9 Ft |
房 间
| 楼 层 |
类 型 |
长 度 |
宽 度 |
面 积 |
|
二楼 |
主卧 |
4.84 m |
3.86 m |
4.84 m x 3.86 m |
|
二楼 |
起居室 |
8.36 m |
4.1 m |
8.36 m x 4.1 m |
|
一楼 |
厨房 |
3.96 m |
4.94 m |
3.96 m x 4.94 m |
|
一楼 |
客厅 |
5.92 m |
4.95 m |
5.92 m x 4.95 m |
|
一楼 |
餐厅 |
3.97 m |
3.49 m |
3.97 m x 3.49 m |
|
一楼 |
起居室 |
5.92 m |
3.5 m |
5.92 m x 3.5 m |
|
一楼 |
门厅 |
4.54 m |
4.79 m |
4.54 m x 4.79 m |
|
一楼 |
浴室 |
2.83 m |
1.44 m |
2.83 m x 1.44 m |
|
一楼 |
起居室 |
11.47 m |
3.43 m |
11.47 m x 3.43 m |
|
一楼 |
卧室 |
3.91 m |
3.04 m |
3.91 m x 3.04 m |
|
一楼 |
浴室 |
1.93 m |
1.7 m |
1.93 m x 1.7 m |
|
一楼 |
厨房 |
2.39 m |
2.2 m |
2.39 m x 2.2 m |
设备间
https://www.realtor.ca/real-estate/27802780/1053-chelsea-drive-ottawa-3103-viscount-alexander-park












































