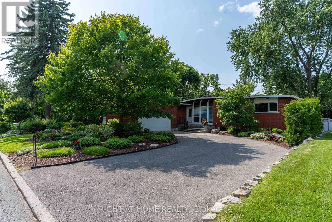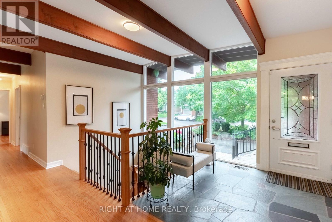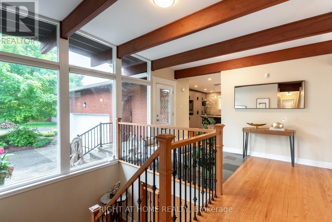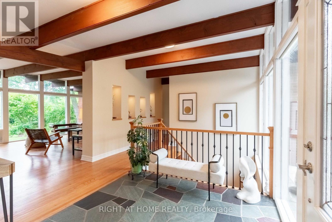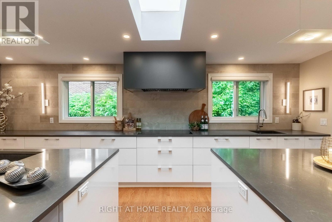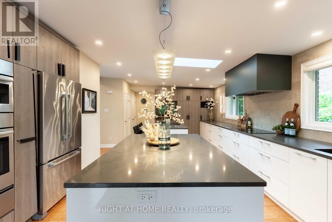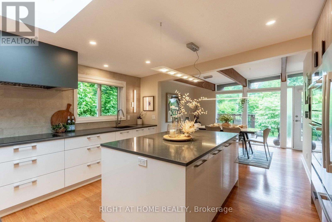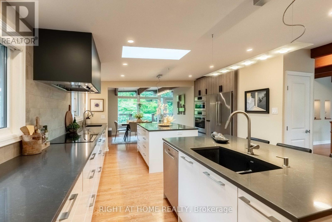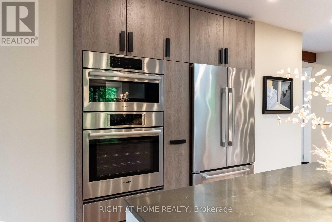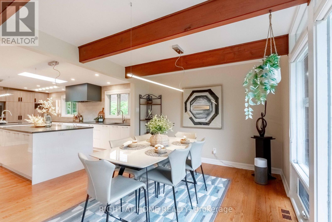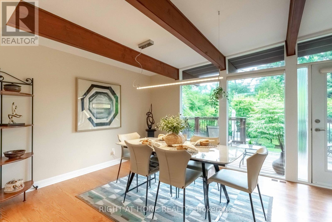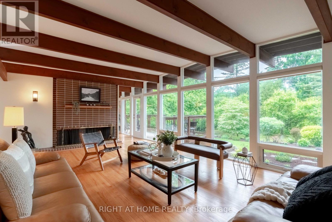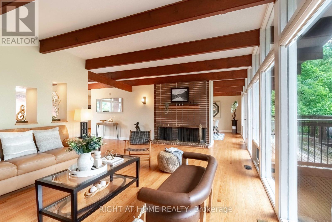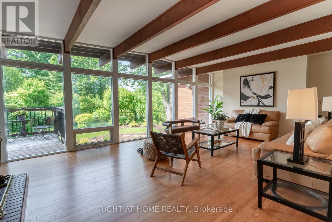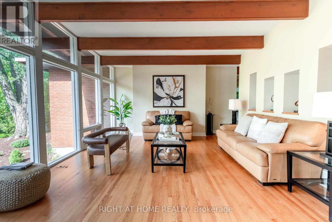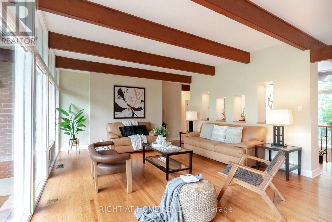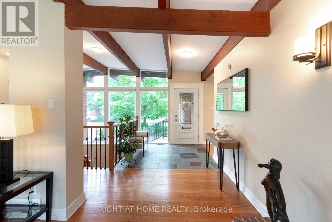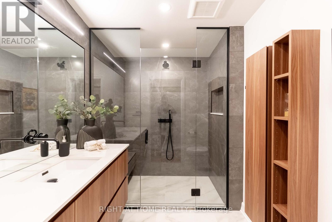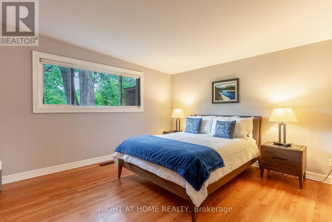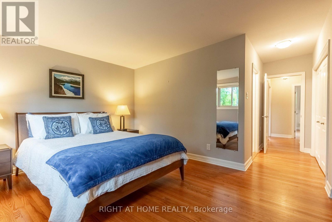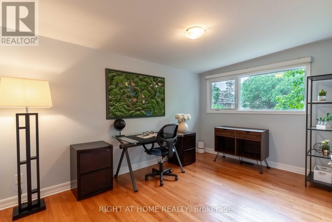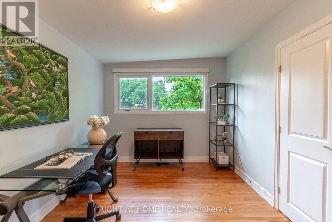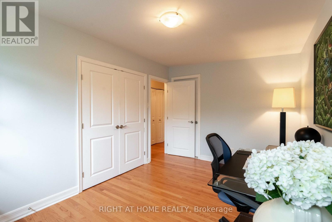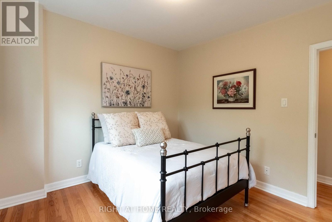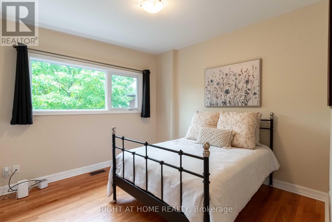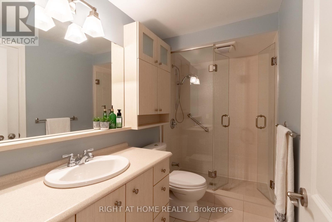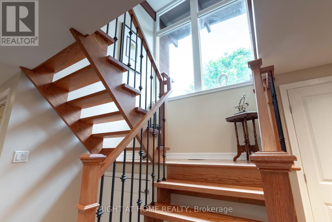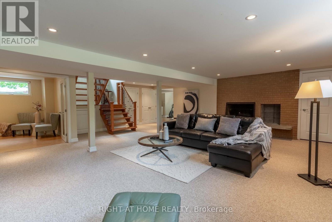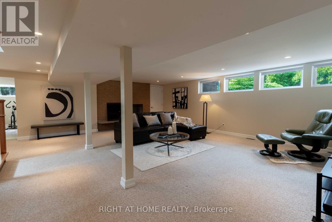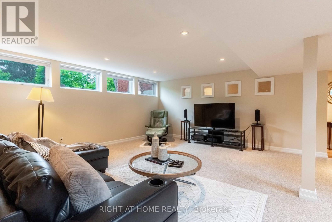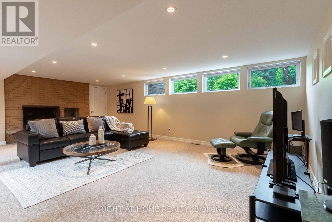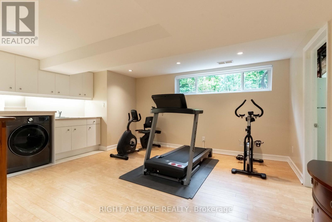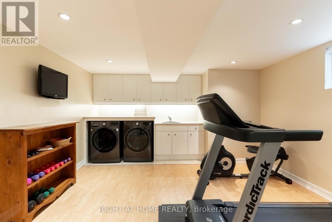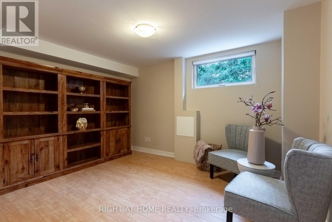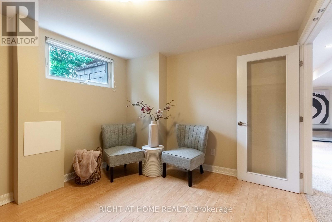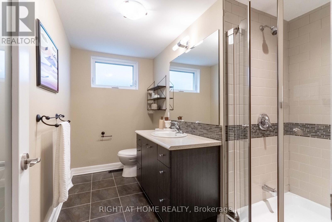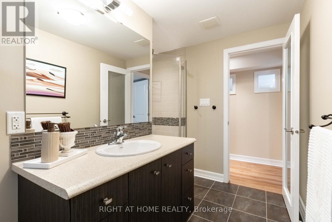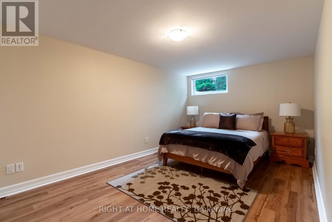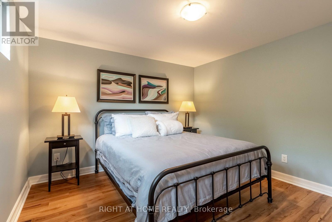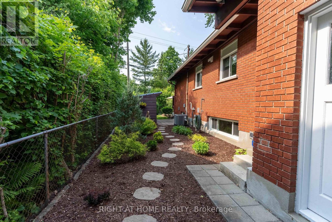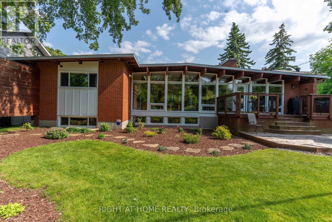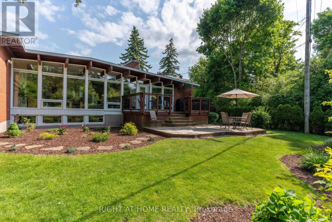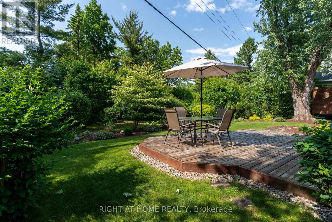5 卧室
3 浴室
1500 - 2000 sqft
平房
壁炉
中央空调
风热取暖
$1,149,900
Rarely offered, extensively renovated 5 bed + Den and 3 Full bath, meticulously maintained bungalow in a prime central location backing directly on to the NCC bike path and green space offers an exceptional blend of luxury, space, and location. This beautiful home features stunning views through floor-to-ceiling windows and the open-concept layout is filled with natural light. The designer kitchen is a true showstopper, complete with a double island, high-end chef-grade appliances, custom cabinetry and seamless flow for entertaining. The main floor spacious master bedroom, complemented by two generously sized bedrooms, each designed to capture natural light throughout the day. The two modernized full bathroom showcases premium finishes throughout. The fully professionally finished basement with 2 additional bedrooms, a den, a gym area, and a cozy rec-room with fireplace provide flexible living options. Step into your private backyard oasis -lush landscaping, privacy fencing, access to the trail. Don't miss your chance to own this one-of-a-kind bungalow retreat. (No conveyance of any written signed offers prior to 6:00 pm on the 18th of Jun, 2025. ) (id:44758)
房源概要
|
MLS® Number
|
X12214813 |
|
房源类型
|
民宅 |
|
社区名字
|
5405 - Copeland Park |
|
总车位
|
6 |
详 情
|
浴室
|
3 |
|
地上卧房
|
3 |
|
地下卧室
|
2 |
|
总卧房
|
5 |
|
公寓设施
|
Fireplace(s) |
|
赠送家电包括
|
Garage Door Opener Remote(s), 烤箱 - Built-in, Range, Water Heater, Blinds, 洗碗机, 烘干机, Hood 电扇, 微波炉, 烤箱, 炉子, 洗衣机, 冰箱 |
|
建筑风格
|
平房 |
|
地下室进展
|
已装修 |
|
地下室类型
|
全完工 |
|
施工种类
|
独立屋 |
|
空调
|
中央空调 |
|
外墙
|
砖 |
|
壁炉
|
有 |
|
Fireplace Total
|
2 |
|
地基类型
|
混凝土 |
|
供暖方式
|
木头 |
|
供暖类型
|
压力热风 |
|
储存空间
|
1 |
|
内部尺寸
|
1500 - 2000 Sqft |
|
类型
|
独立屋 |
|
设备间
|
市政供水 |
车 位
土地
|
英亩数
|
无 |
|
污水道
|
Sanitary Sewer |
|
土地深度
|
117 Ft ,2 In |
|
土地宽度
|
79 Ft ,10 In |
|
不规则大小
|
79.9 X 117.2 Ft |
房 间
| 楼 层 |
类 型 |
长 度 |
宽 度 |
面 积 |
|
地下室 |
衣帽间 |
7.65 m |
3.65 m |
7.65 m x 3.65 m |
|
地下室 |
洗衣房 |
4.87 m |
4.26 m |
4.87 m x 4.26 m |
|
地下室 |
Bedroom 4 |
3.1 m |
2.28 m |
3.1 m x 2.28 m |
|
地下室 |
Bedroom 5 |
4.2 m |
3.35 m |
4.2 m x 3.35 m |
|
地下室 |
浴室 |
3.1 m |
1.52 m |
3.1 m x 1.52 m |
|
地下室 |
家庭房 |
7.65 m |
7.3 m |
7.65 m x 7.3 m |
|
一楼 |
厨房 |
6.04 m |
4.63 m |
6.04 m x 4.63 m |
|
一楼 |
餐厅 |
3.5 m |
4.6 m |
3.5 m x 4.6 m |
|
一楼 |
客厅 |
7.25 m |
4.9 m |
7.25 m x 4.9 m |
|
一楼 |
门厅 |
3.77 m |
2.5 m |
3.77 m x 2.5 m |
|
一楼 |
卧室 |
3.3 m |
3.4 m |
3.3 m x 3.4 m |
|
一楼 |
第二卧房 |
4.26 m |
2.9 m |
4.26 m x 2.9 m |
|
一楼 |
主卧 |
6 m |
3.9 m |
6 m x 3.9 m |
|
一楼 |
浴室 |
2.5 m |
1.98 m |
2.5 m x 1.98 m |
|
一楼 |
浴室 |
2.89 m |
1.45 m |
2.89 m x 1.45 m |
https://www.realtor.ca/real-estate/28456422/1054-castle-hill-crescent-ottawa-5405-copeland-park



