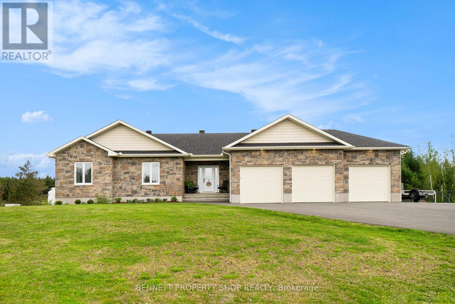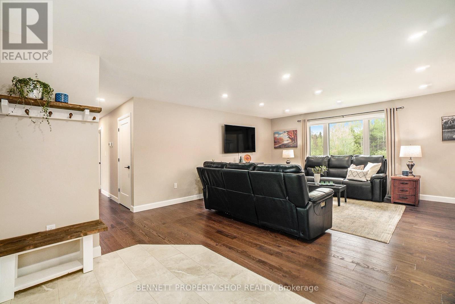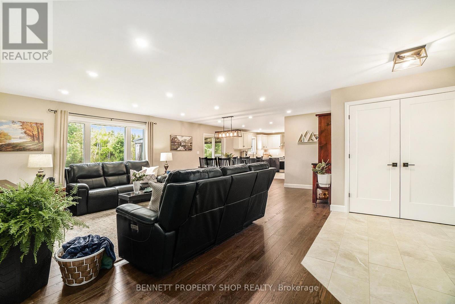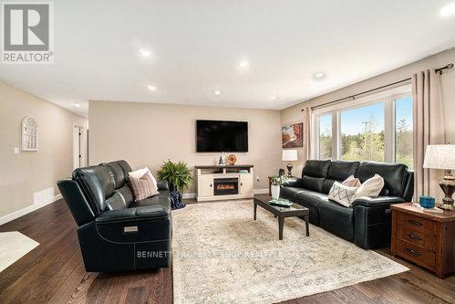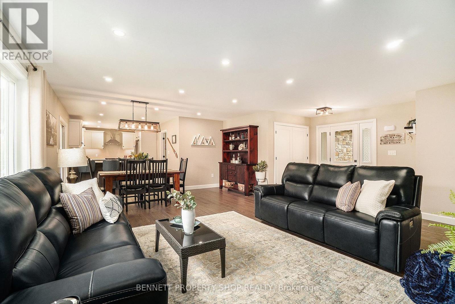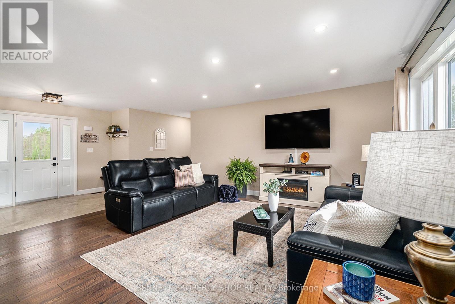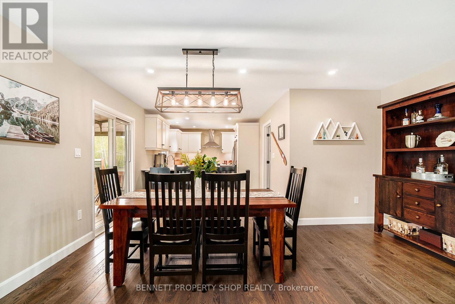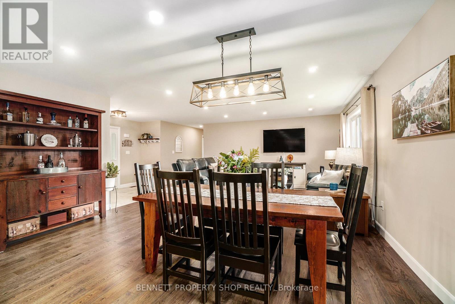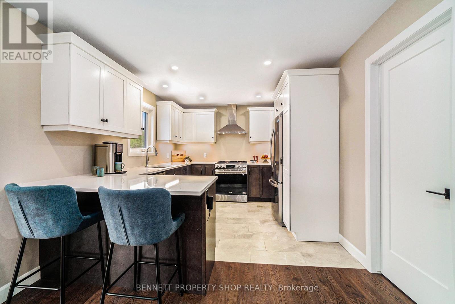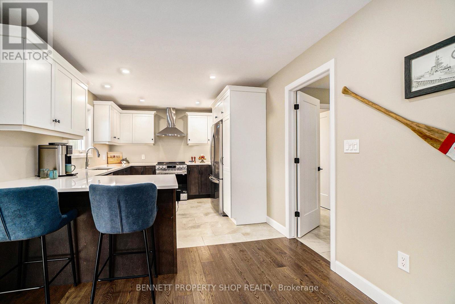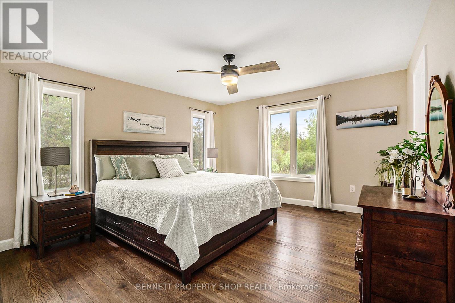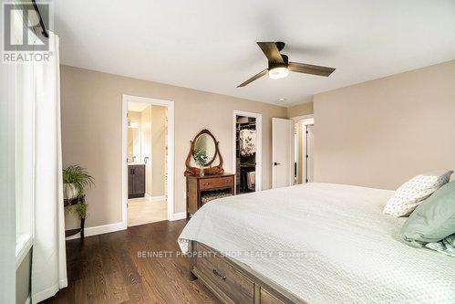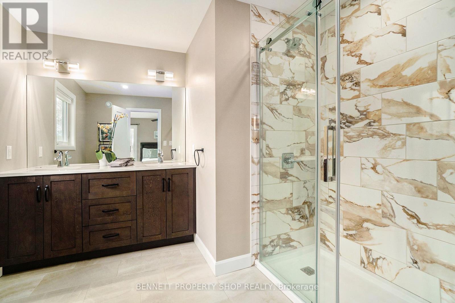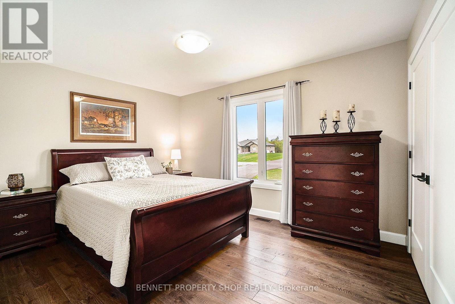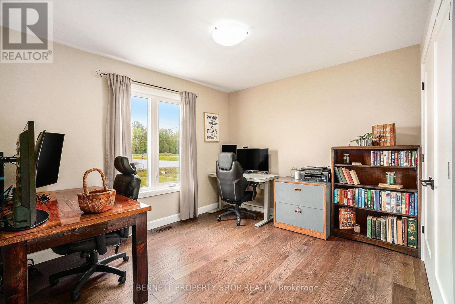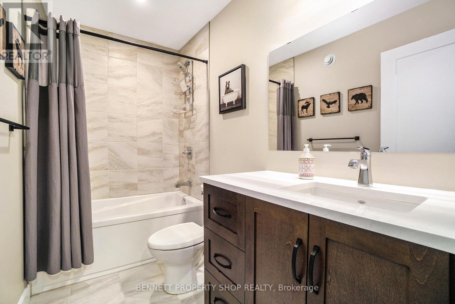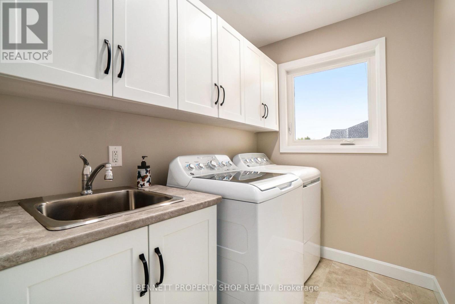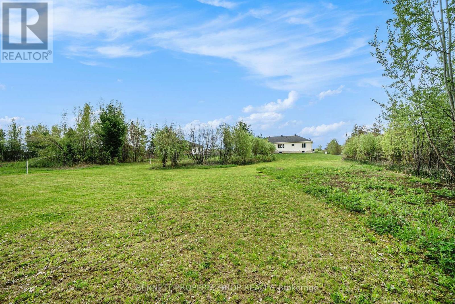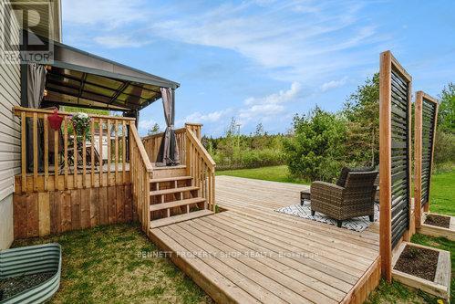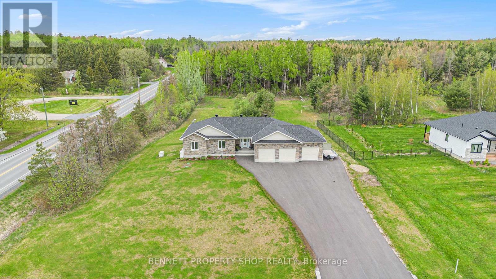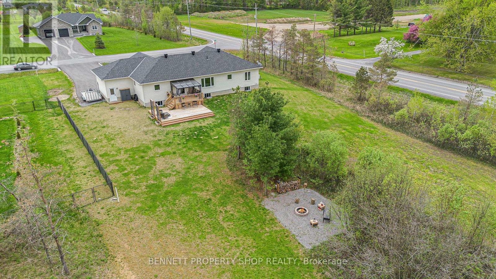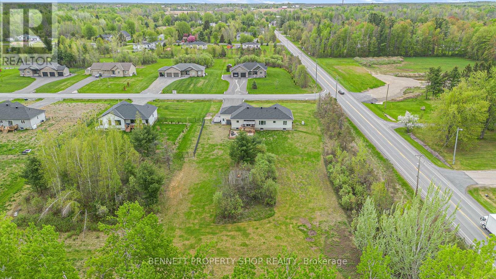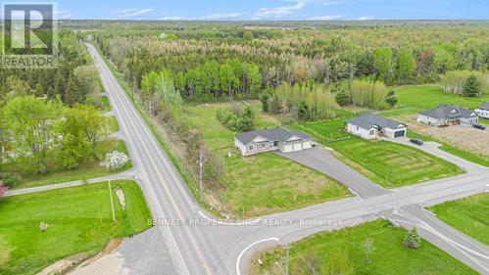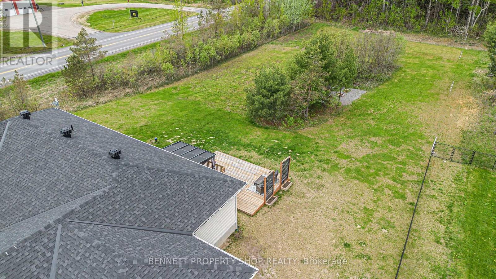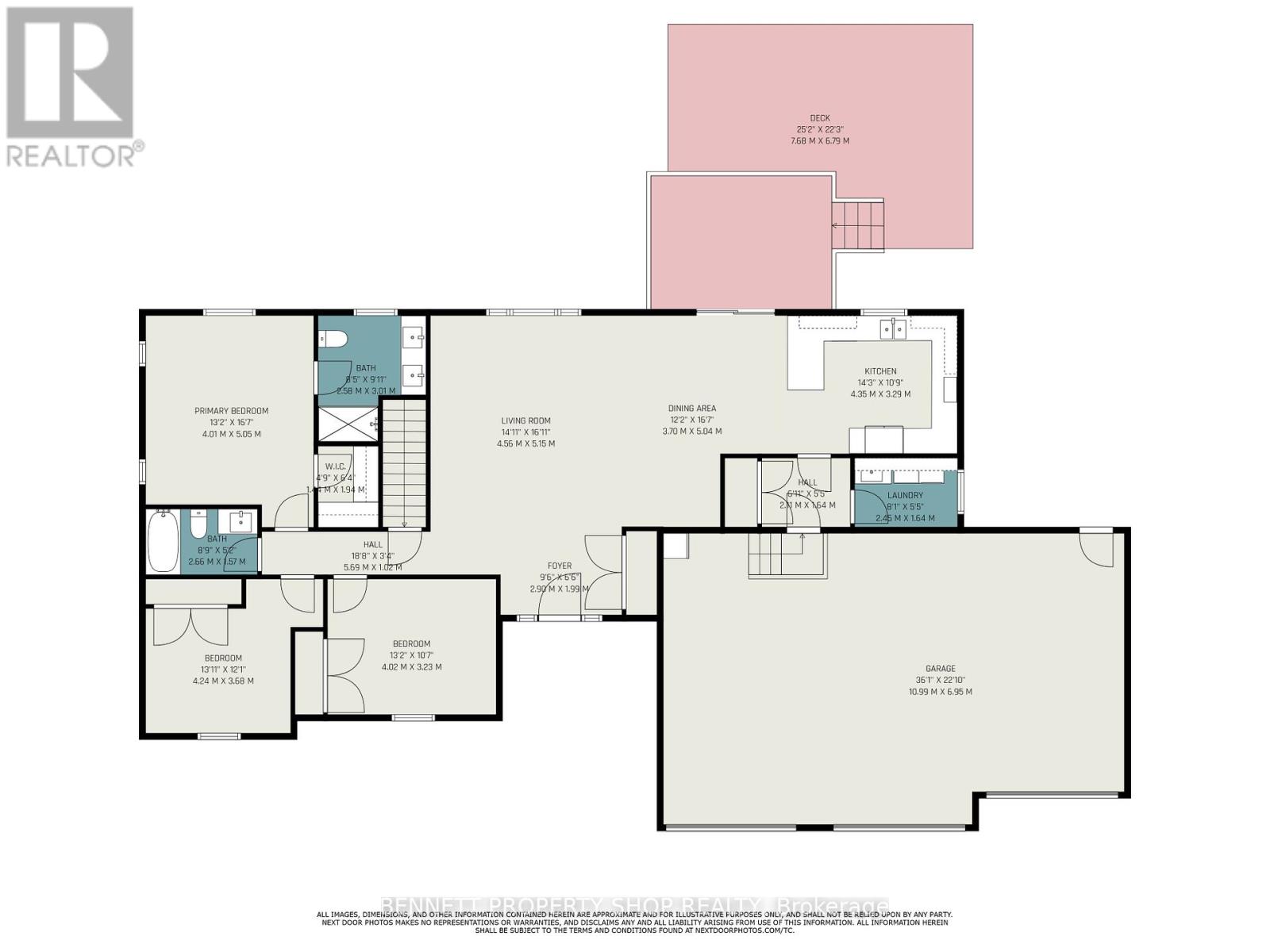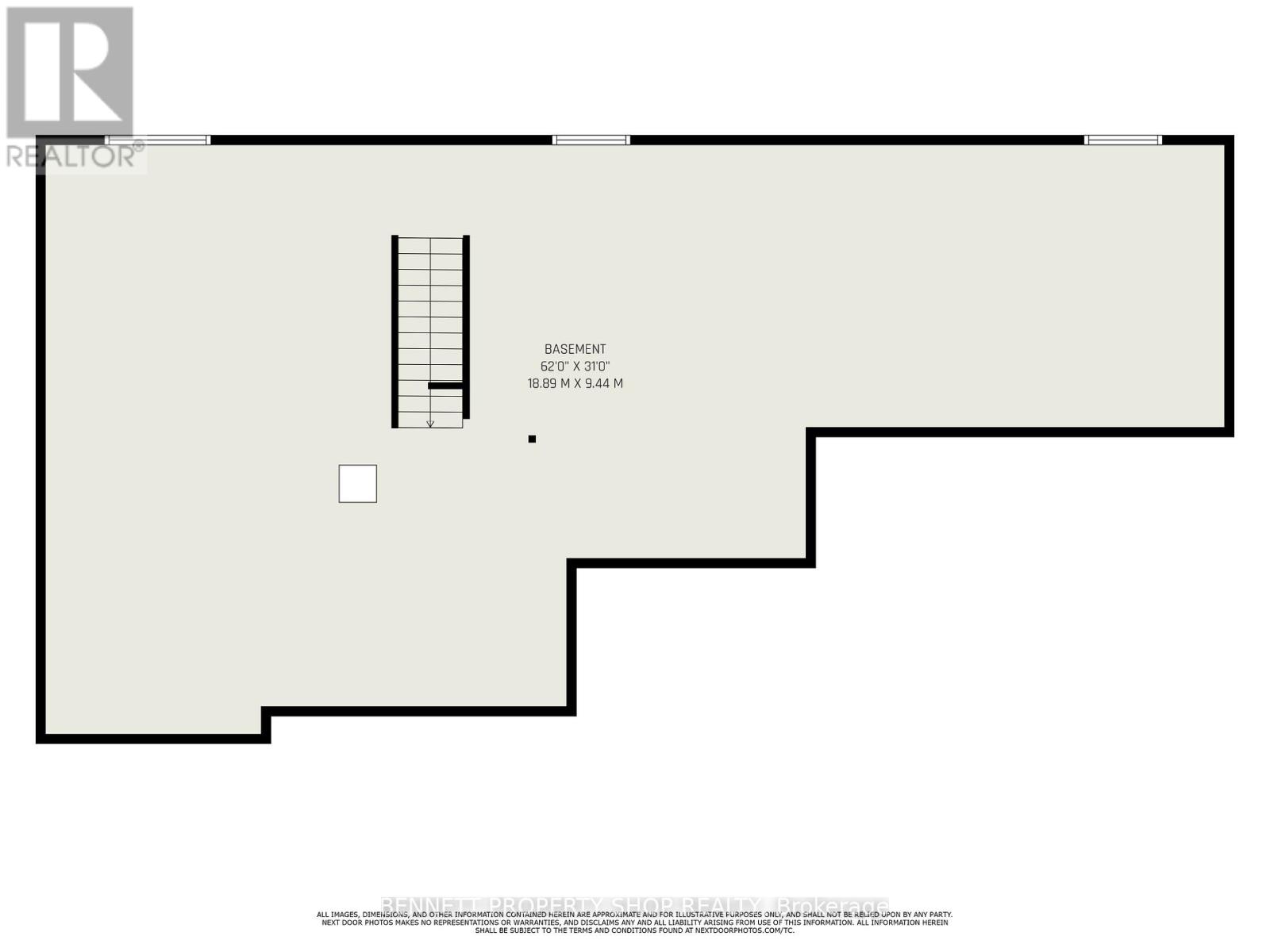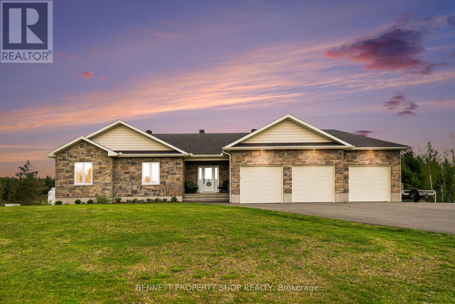3 卧室
2 浴室
1500 - 2000 sqft
平房
中央空调, 换气器
风热取暖
$974,900
Dreamy Executive Bungalow on Spacious Acreage. Welcome to your perfect retreat! This gorgeous 3-year-old executive bungalow is set on a beautifully landscaped acreage, offering the ideal combination of luxury and tranquility just 30 minutes from downtown Ottawa. This stunning home features 3 beautifully designed bedrooms. The primary suite is a true oasis, complete with a luxurious spa suite and custom built-ins in the generous walk-in closet.-TRIPLE CAR GARAGE Never worry about space! The expansive triple car garage provides ample room for your vehicles and adds convenience for all your storage needs and room for your ATV, snowmobiles etc... Enjoy peace of mind with a top-of-the-line Generac system, ensuring your never left in the dark during power outages. Adventure awaits with nearby ATV trails, perfect for outdoor enthusiasts and nature lovers.This exquisite bungalow provides the perfect blend of modern amenities and serene countryside living. Dont miss your chance to call this beautiful property home! Contact us today to arrange a viewing. (id:44758)
房源概要
|
MLS® Number
|
X12151127 |
|
房源类型
|
民宅 |
|
社区名字
|
708 - North Dundas (Mountain) Twp |
|
Easement
|
Easement |
|
设备类型
|
Propane Tank |
|
特征
|
树木繁茂的地区, Irregular Lot Size, Partially Cleared, Flat Site, Conservation/green Belt, Lane |
|
总车位
|
15 |
|
租赁设备类型
|
Propane Tank |
详 情
|
浴室
|
2 |
|
地上卧房
|
3 |
|
总卧房
|
3 |
|
Age
|
0 To 5 Years |
|
公寓设施
|
Canopy |
|
赠送家电包括
|
Garage Door Opener Remote(s), Water Heater, 洗碗机, 烘干机, 微波炉, 炉子, 洗衣机, 冰箱 |
|
建筑风格
|
平房 |
|
地下室进展
|
已完成 |
|
地下室类型
|
N/a (unfinished) |
|
施工种类
|
独立屋 |
|
空调
|
Central Air Conditioning, 换气机 |
|
外墙
|
砖, 乙烯基壁板 |
|
地基类型
|
混凝土 |
|
供暖方式
|
Propane |
|
供暖类型
|
压力热风 |
|
储存空间
|
1 |
|
内部尺寸
|
1500 - 2000 Sqft |
|
类型
|
独立屋 |
|
Utility Power
|
Generator |
|
设备间
|
Drilled Well |
车 位
土地
|
英亩数
|
无 |
|
污水道
|
Septic System |
|
土地深度
|
381 Ft ,2 In |
|
土地宽度
|
147 Ft ,9 In |
|
不规则大小
|
147.8 X 381.2 Ft |
房 间
| 楼 层 |
类 型 |
长 度 |
宽 度 |
面 积 |
|
Lower Level |
其它 |
18.89 m |
9.44 m |
18.89 m x 9.44 m |
|
一楼 |
门厅 |
2.9 m |
1.99 m |
2.9 m x 1.99 m |
|
一楼 |
浴室 |
2.66 m |
1.57 m |
2.66 m x 1.57 m |
|
一楼 |
客厅 |
4.56 m |
3.7 m |
4.56 m x 3.7 m |
|
一楼 |
餐厅 |
3.7 m |
5.04 m |
3.7 m x 5.04 m |
|
一楼 |
厨房 |
4.35 m |
2.39 m |
4.35 m x 2.39 m |
|
一楼 |
Mud Room |
2.11 m |
1.64 m |
2.11 m x 1.64 m |
|
一楼 |
洗衣房 |
2.45 m |
1.64 m |
2.45 m x 1.64 m |
|
一楼 |
主卧 |
4.01 m |
5.05 m |
4.01 m x 5.05 m |
|
一楼 |
浴室 |
2.58 m |
3.01 m |
2.58 m x 3.01 m |
|
一楼 |
第二卧房 |
4.24 m |
3.68 m |
4.24 m x 3.68 m |
|
一楼 |
第三卧房 |
4.02 m |
3.23 m |
4.02 m x 3.23 m |
https://www.realtor.ca/real-estate/28318230/10541-wylie-way-north-dundas-708-north-dundas-mountain-twp


