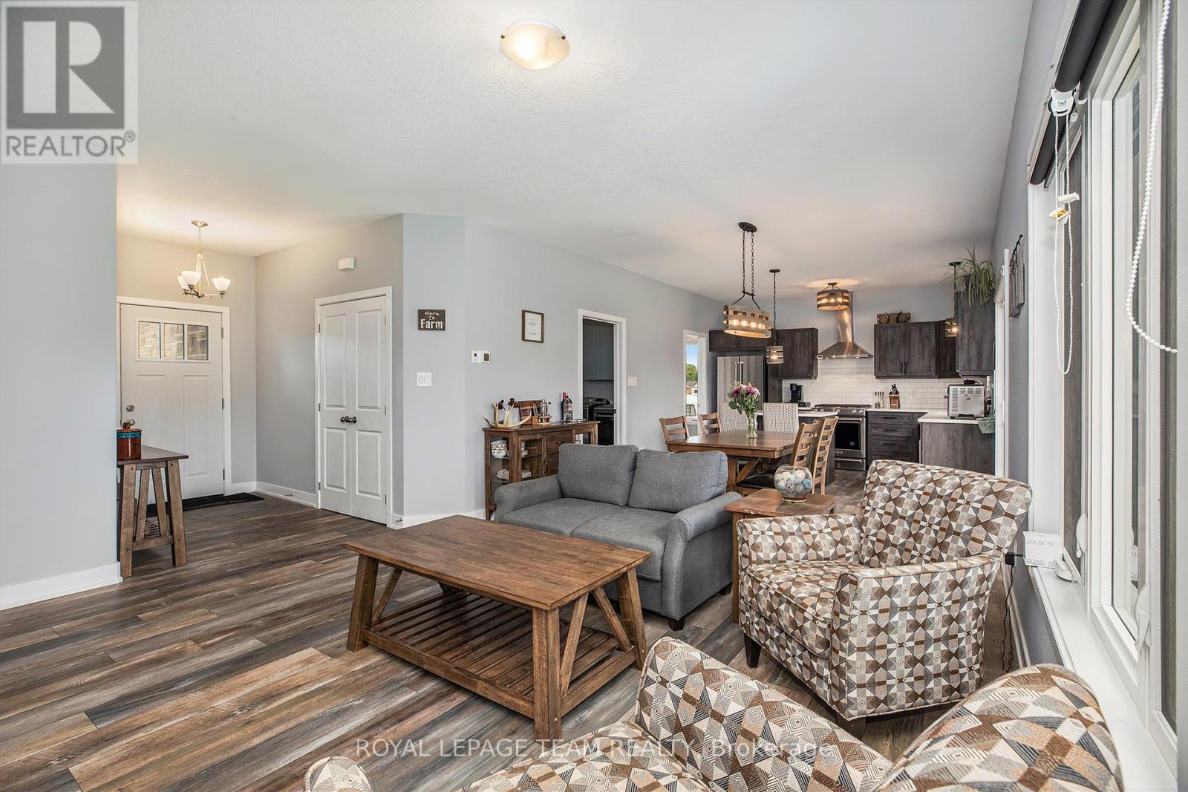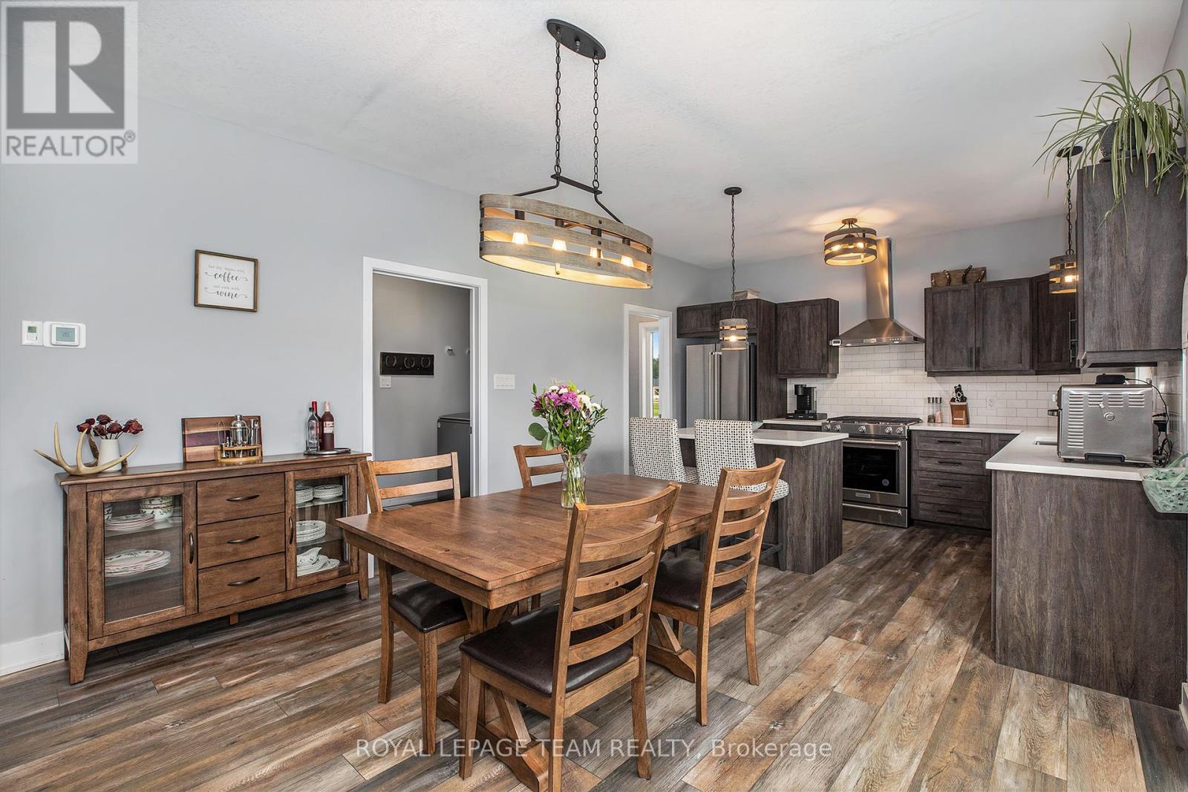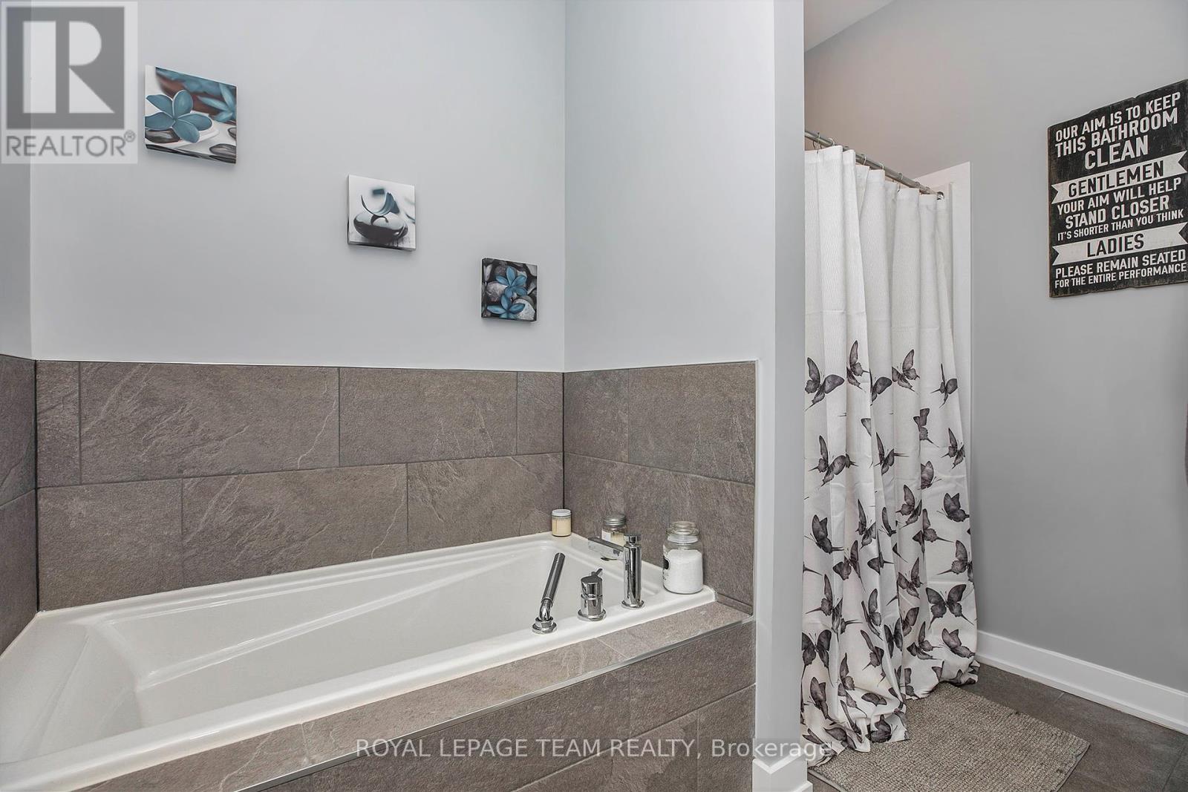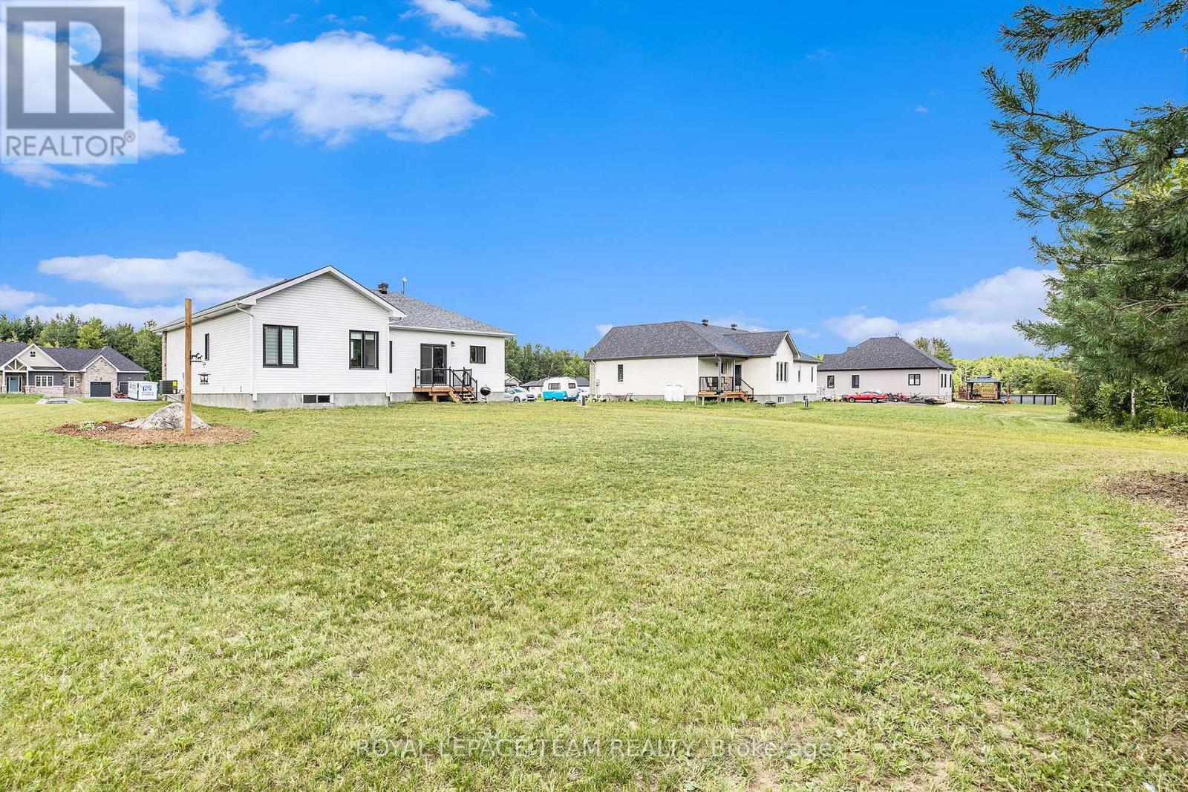5 卧室
2 浴室
1100 - 1500 sqft
平房
中央空调, 换气器
风热取暖
$749,900
Ready to call home! Turnkey bungalow with gorgeous stone facade is situated on a little over an acre. This impressive home, built in 2021, features 9 foot ceilings, fully updated kitchen with quartz countertops, soft close drawers, stainless steel appliances including a propane gas stove. Large pantry for extra storage needs. Main level boasts a bright open concept with access to deck. Large bright master bedroom has 4 piece ensuite bathroom. Both bathrooms have quartz countertops and soft close drawers. Attached double garage provides convenient inside access into mudroom/laundry room on the main floor. Basement partially finished with 9 foot ceiling offers family room and an extra bedroom, 200 amp panel. (id:44758)
房源概要
|
MLS® Number
|
X12142360 |
|
房源类型
|
民宅 |
|
社区名字
|
708 - North Dundas (Mountain) Twp |
|
总车位
|
12 |
详 情
|
浴室
|
2 |
|
地上卧房
|
4 |
|
地下卧室
|
1 |
|
总卧房
|
5 |
|
赠送家电包括
|
Garage Door Opener Remote(s), Blinds, 洗碗机, 烘干机, Hood 电扇, 炉子, 洗衣机, 冰箱 |
|
建筑风格
|
平房 |
|
地下室进展
|
部分完成 |
|
地下室类型
|
N/a (partially Finished) |
|
施工种类
|
独立屋 |
|
空调
|
Central Air Conditioning, 换气机 |
|
外墙
|
石, 乙烯基壁板 |
|
地基类型
|
混凝土浇筑 |
|
供暖方式
|
Propane |
|
供暖类型
|
压力热风 |
|
储存空间
|
1 |
|
内部尺寸
|
1100 - 1500 Sqft |
|
类型
|
独立屋 |
车 位
土地
|
英亩数
|
无 |
|
污水道
|
Septic System |
|
土地深度
|
114 Ft ,8 In |
|
土地宽度
|
40 Ft |
|
不规则大小
|
40 X 114.7 Ft |
|
规划描述
|
住宅 |
房 间
| 楼 层 |
类 型 |
长 度 |
宽 度 |
面 积 |
|
Lower Level |
家庭房 |
7.7 m |
2.6 m |
7.7 m x 2.6 m |
|
Lower Level |
Bedroom 4 |
5.3 m |
3.9 m |
5.3 m x 3.9 m |
|
Lower Level |
设备间 |
7.3 m |
4.8 m |
7.3 m x 4.8 m |
|
Lower Level |
衣帽间 |
5.9 m |
3.9 m |
5.9 m x 3.9 m |
|
一楼 |
门厅 |
2.4 m |
1.8 m |
2.4 m x 1.8 m |
|
一楼 |
浴室 |
3 m |
3 m |
3 m x 3 m |
|
一楼 |
厨房 |
3.6 m |
4 m |
3.6 m x 4 m |
|
一楼 |
Pantry |
1.6 m |
1.7 m |
1.6 m x 1.7 m |
|
一楼 |
客厅 |
4.7 m |
4.3 m |
4.7 m x 4.3 m |
|
一楼 |
浴室 |
2.8 m |
1.6 m |
2.8 m x 1.6 m |
|
一楼 |
餐厅 |
3.8 m |
2.6 m |
3.8 m x 2.6 m |
|
一楼 |
洗衣房 |
2.9 m |
1.8 m |
2.9 m x 1.8 m |
|
一楼 |
主卧 |
5 m |
3 m |
5 m x 3 m |
|
一楼 |
第二卧房 |
3.1 m |
2.8 m |
3.1 m x 2.8 m |
|
一楼 |
第三卧房 |
2.8 m |
2.8 m |
2.8 m x 2.8 m |
https://www.realtor.ca/real-estate/28298906/10552-wylie-way-north-dundas-708-north-dundas-mountain-twp



































