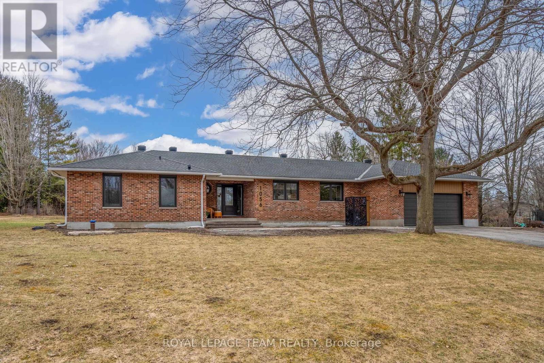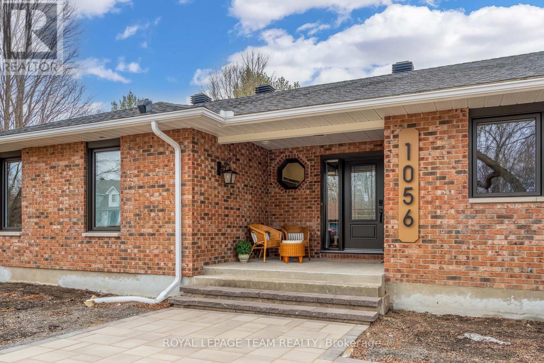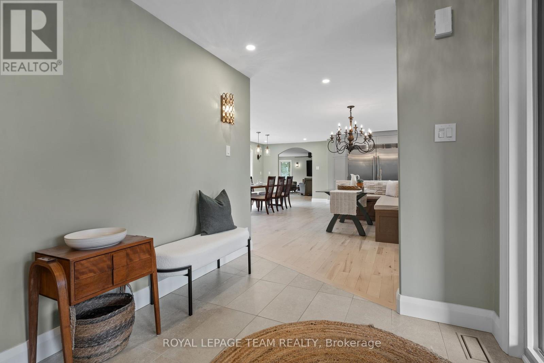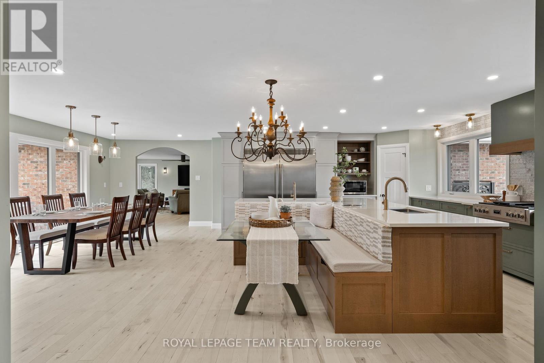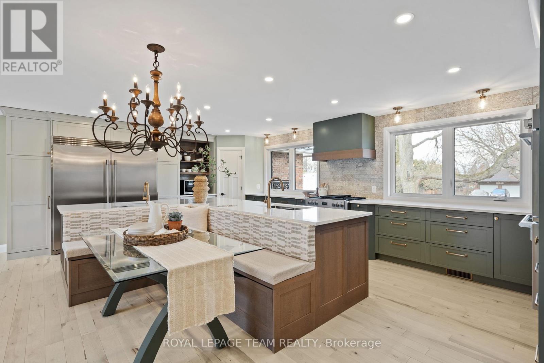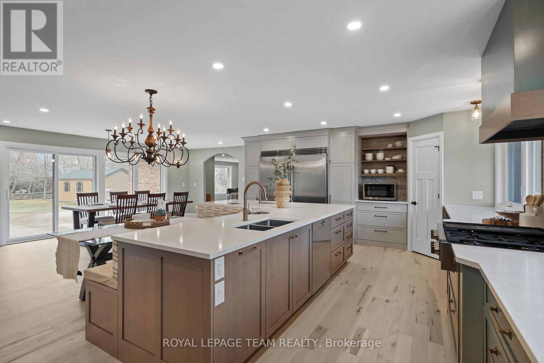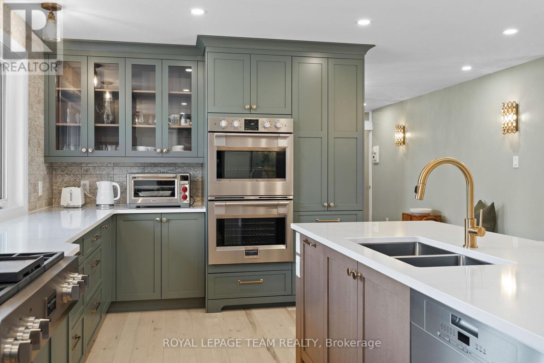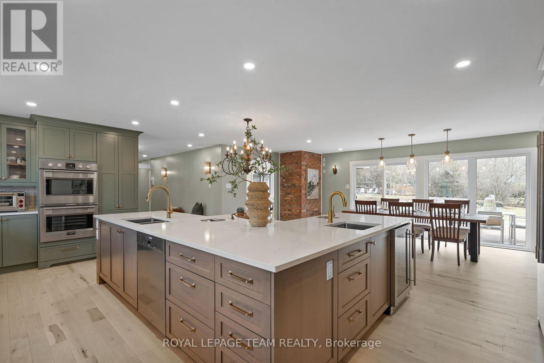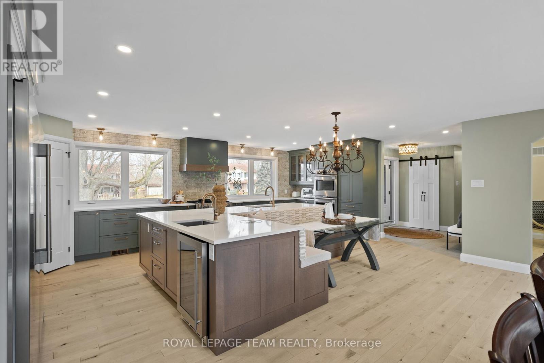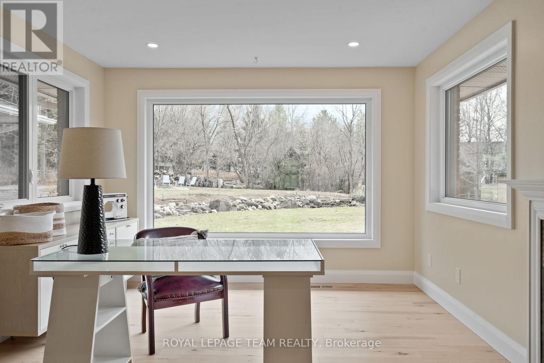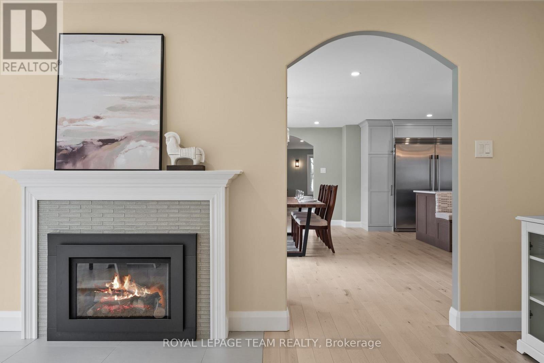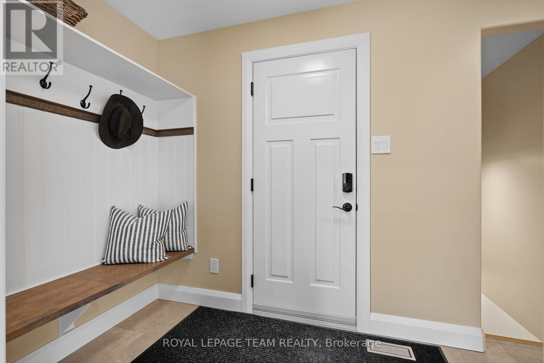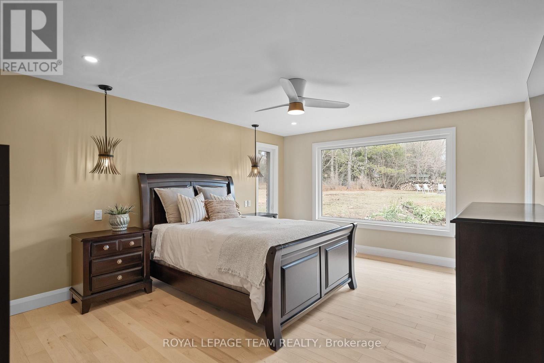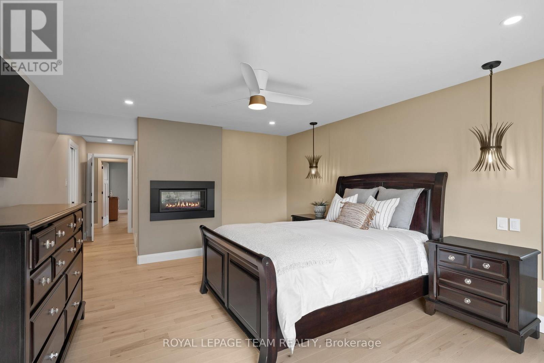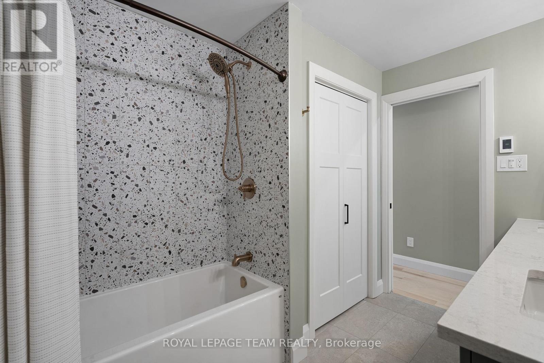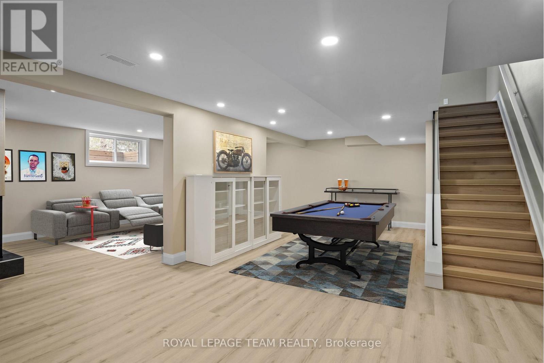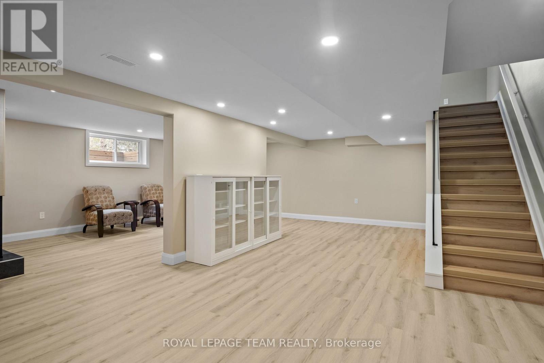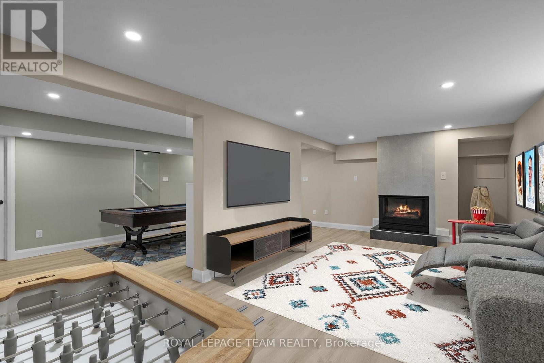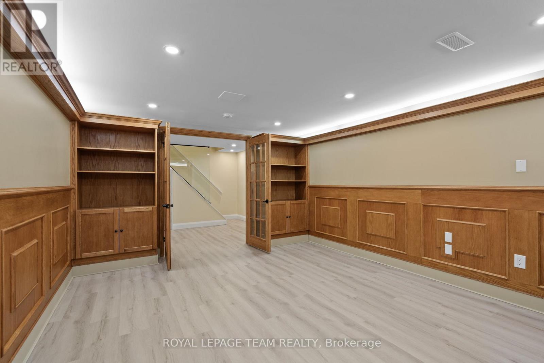4 卧室
4 浴室
2500 - 3000 sqft
平房
壁炉
中央空调
风热取暖
$1,795,000
This meticulously renovated bungalow on the popular South Island in the village of Manotick blends both traditional and contemporary charm. Professional high quality finishes with a keen attention to detail are evident throughout, offering versatile spaces to adapt to your lifestyle. The stunning custom kitchen/dining area offers open views with access to the yard and features high-end appliances, including Fulgor Milano and Miele, premium cabinetry w/Calacatta Gold Quartz counters, walk-in pantry, bonus prep sink and integrated compost bins. Pre-finished maple hardwood floors, four gas fireplaces and four luxurious full bathrooms/ensuites, all with HanStone Quartz, curbless showers, Toto toilets, Kohler sinks and quality finishes. Two separate staircases lead to the finished lower level, with convenient kitchenette, walk-in pantry, washer/dryer hookup, recreation spaces, home office and more. The nature lovers South facing yard offers a low maintenance composite deck, luxury wired shed, fire pit, standby generator and brand new interlocking in the front. Gas/electrical conveniently roughed-in for a future pool. Enjoy friendly neighbours & all Manotick has to offer, within walking distance to the Rideau River, parks, library, shopping, restaurants and Watson's Mill. 48 hr irrev. (id:44758)
Open House
此属性有开放式房屋!
开始于:
2:00 pm
结束于:
4:00 pm
房源概要
|
MLS® Number
|
X12091110 |
|
房源类型
|
民宅 |
|
社区名字
|
8001 - Manotick Long Island & Nicholls Island |
|
特征
|
Sump Pump |
|
总车位
|
8 |
|
结构
|
棚 |
详 情
|
浴室
|
4 |
|
地上卧房
|
2 |
|
地下卧室
|
2 |
|
总卧房
|
4 |
|
公寓设施
|
Fireplace(s) |
|
赠送家电包括
|
Garage Door Opener Remote(s), 烤箱 - Built-in, Range, Central Vacuum, Water Treatment, Cooktop, 洗碗机, 烘干机, Freezer, Garage Door Opener, Hood 电扇, 微波炉, 烤箱, 炉子, 洗衣机, 冰箱 |
|
建筑风格
|
平房 |
|
地下室进展
|
已装修 |
|
地下室类型
|
全完工 |
|
施工种类
|
独立屋 |
|
空调
|
中央空调 |
|
外墙
|
砖 |
|
壁炉
|
有 |
|
Fireplace Total
|
4 |
|
地基类型
|
混凝土浇筑 |
|
供暖方式
|
天然气 |
|
供暖类型
|
压力热风 |
|
储存空间
|
1 |
|
内部尺寸
|
2500 - 3000 Sqft |
|
类型
|
独立屋 |
|
Utility Power
|
Generator |
车 位
土地
|
英亩数
|
无 |
|
污水道
|
Septic System |
|
土地深度
|
207 Ft ,10 In |
|
土地宽度
|
129 Ft ,7 In |
|
不规则大小
|
129.6 X 207.9 Ft |
房 间
| 楼 层 |
类 型 |
长 度 |
宽 度 |
面 积 |
|
Lower Level |
厨房 |
5.4 m |
4.02 m |
5.4 m x 4.02 m |
|
Lower Level |
娱乐,游戏房 |
7.14 m |
7.8 m |
7.14 m x 7.8 m |
|
Lower Level |
Office |
4.95 m |
4.12 m |
4.95 m x 4.12 m |
|
Lower Level |
第三卧房 |
3.48 m |
4.1 m |
3.48 m x 4.1 m |
|
Lower Level |
Bedroom 4 |
3.46 m |
4.84 m |
3.46 m x 4.84 m |
|
Lower Level |
浴室 |
2.86 m |
3.08 m |
2.86 m x 3.08 m |
|
Lower Level |
衣帽间 |
3.46 m |
4.06 m |
3.46 m x 4.06 m |
|
Lower Level |
设备间 |
1.31 m |
2.62 m |
1.31 m x 2.62 m |
|
一楼 |
门厅 |
2.23 m |
2.54 m |
2.23 m x 2.54 m |
|
一楼 |
厨房 |
7.21 m |
4.84 m |
7.21 m x 4.84 m |
|
一楼 |
餐厅 |
6.65 m |
3.3 m |
6.65 m x 3.3 m |
|
一楼 |
客厅 |
3.49 m |
6.29 m |
3.49 m x 6.29 m |
|
一楼 |
家庭房 |
7.14 m |
7.8 m |
7.14 m x 7.8 m |
|
一楼 |
洗衣房 |
2.58 m |
1.94 m |
2.58 m x 1.94 m |
|
一楼 |
Mud Room |
3.38 m |
1.73 m |
3.38 m x 1.73 m |
|
一楼 |
主卧 |
4.2 m |
4.98 m |
4.2 m x 4.98 m |
|
一楼 |
第二卧房 |
3.94 m |
4.53 m |
3.94 m x 4.53 m |
|
一楼 |
浴室 |
2.46 m |
3 m |
2.46 m x 3 m |
https://www.realtor.ca/real-estate/28186716/1056-heenan-terrace-ottawa-8001-manotick-long-island-nicholls-island


