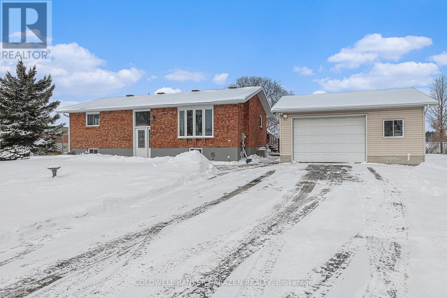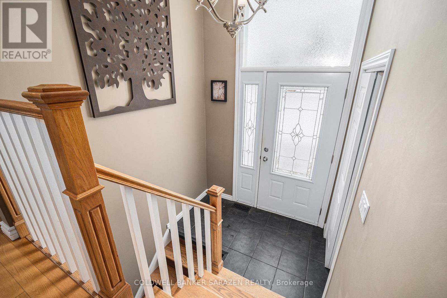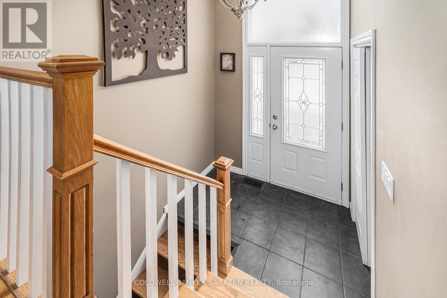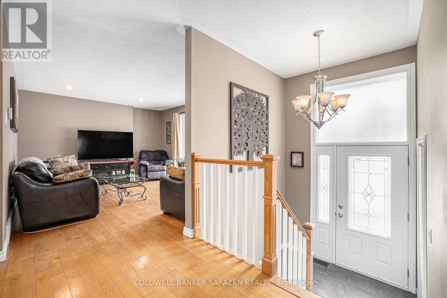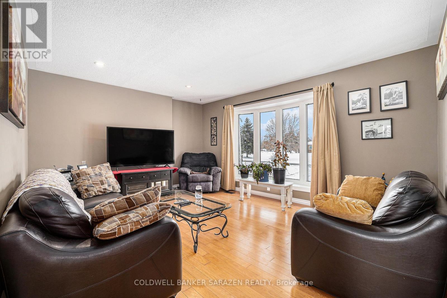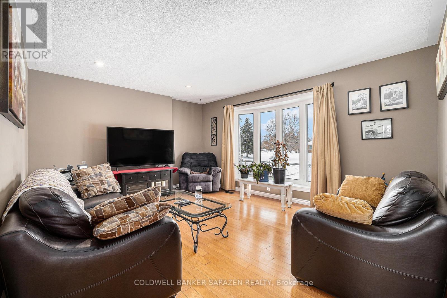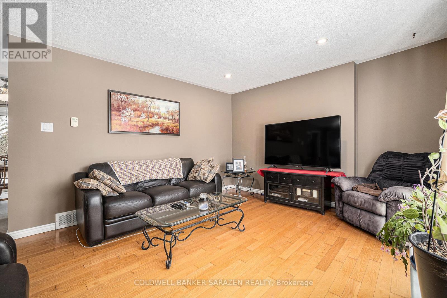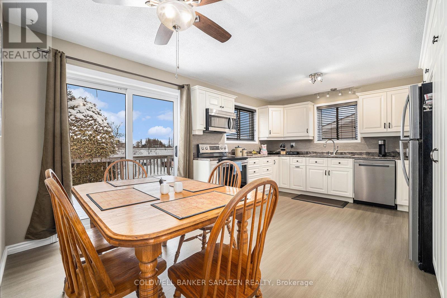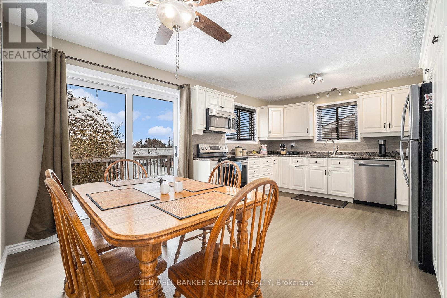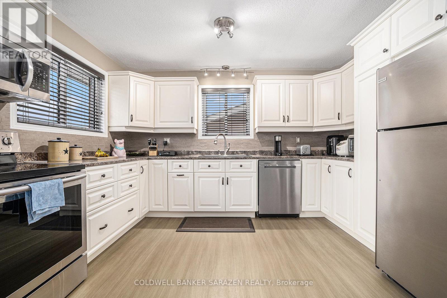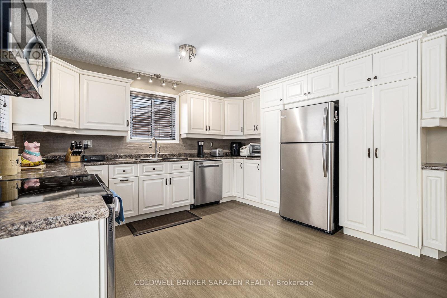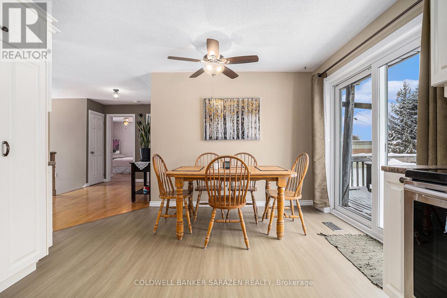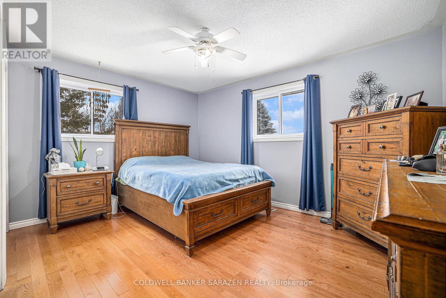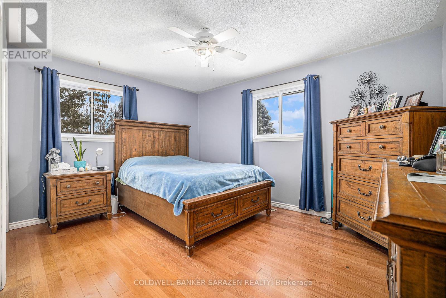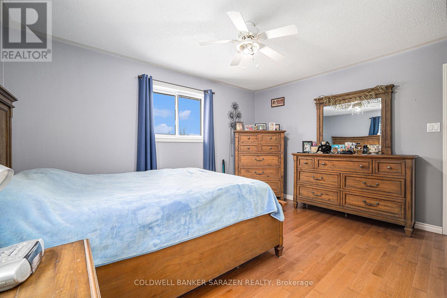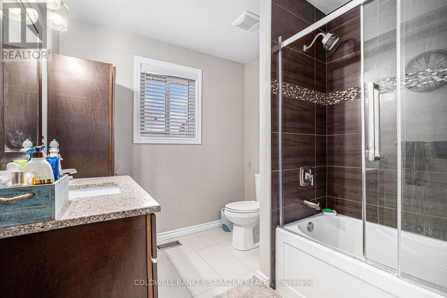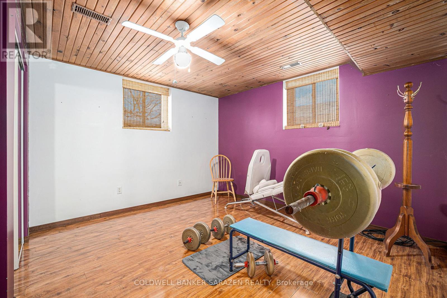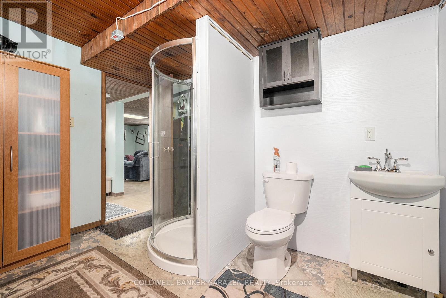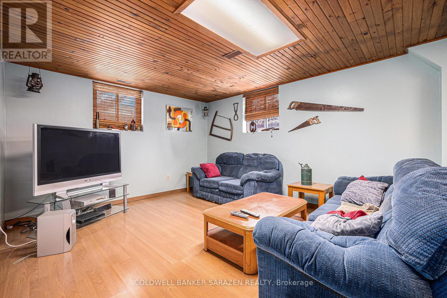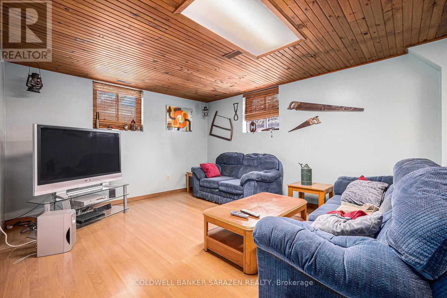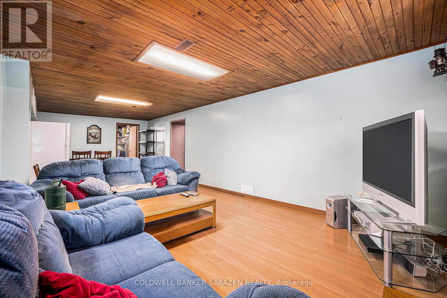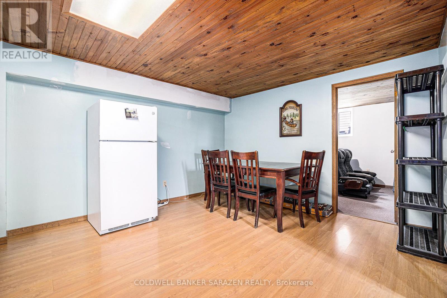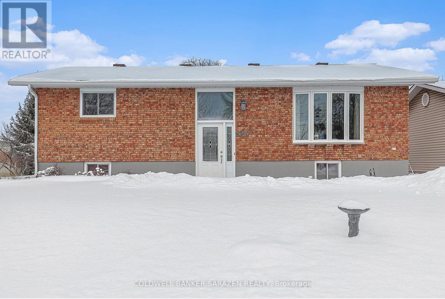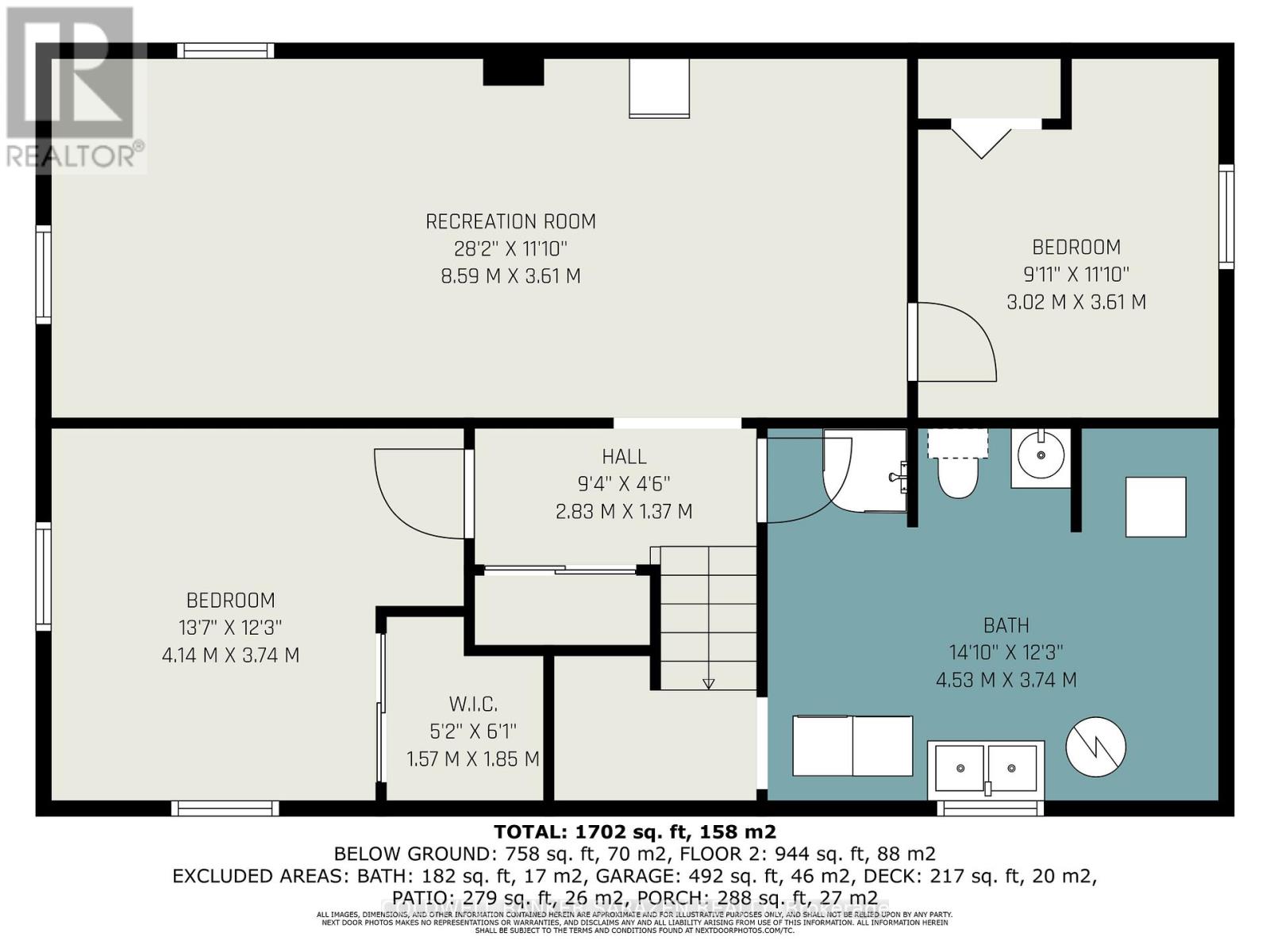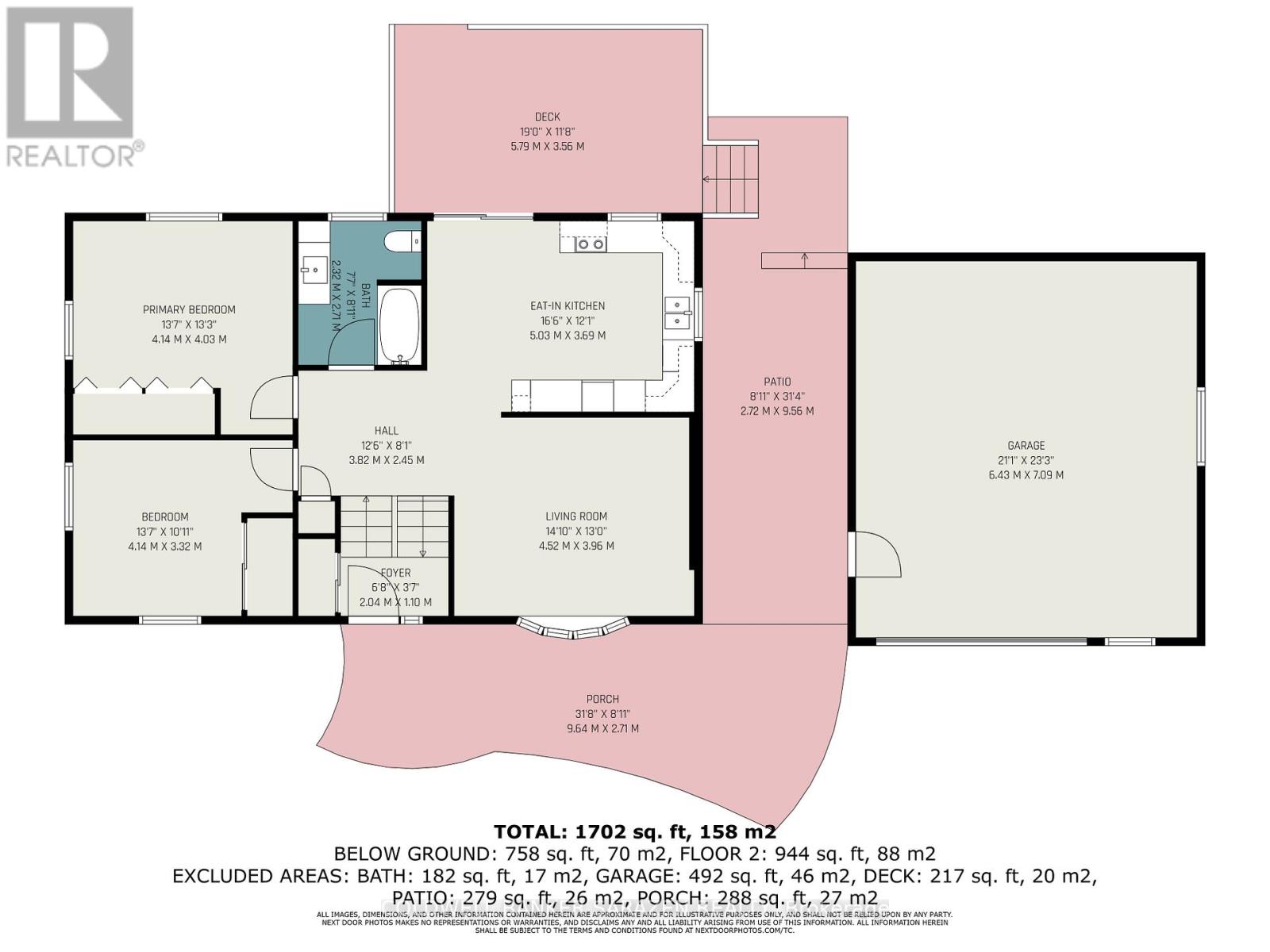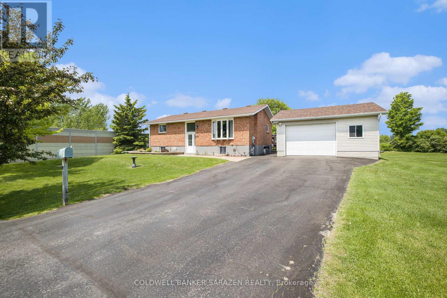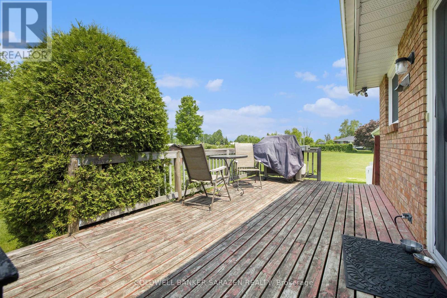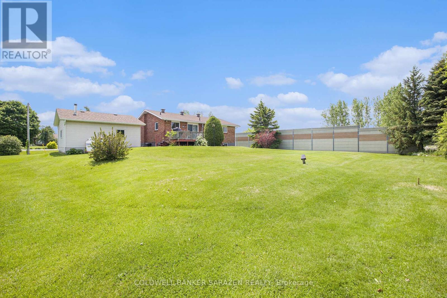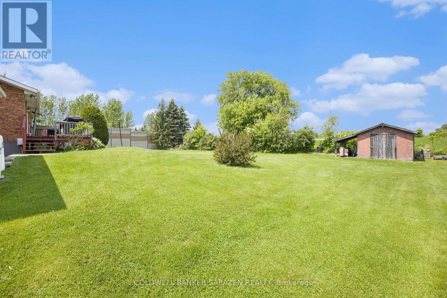4 卧室
2 浴室
1000 - 1199 sqft
Raised 平房
中央空调
风热取暖
Landscaped
$775,000
Edge of town. Hi-Ranch Brick Bungalow on large lot located on a dead end street. Home located close to highway 417 for commuters. Walk to park and ride and Electric Car charging port. Madawaska golf course a short walk away. 4 minutes drive to shopping in Arnprior. Eat-in Kitchen (2014) has plenty of cupboard and counter space along with stainless appliances (Refrigerator, Stove, Built-in Dishwasher, Microwave/Hood fan Combo). Patio doors off eating area lead to good sized private deck. Bright formal Living Room has Hardwood floors. Primary Bed room, Second bed room and 4 - Piece Bath finish out the main level. Lower Level features large Rec. Room, two more Bed Rooms and a 3-Piece Bath Laundry Combo. Detached 1.5 Car Garage/Workshop (Car Hoist not included) will appeal to all the mechanically inclined or as a great storage. Huge lot with loads of road frontage and great side yard area perhaps ideal for your future business storage area etc. Roof shingles about 10 years on both house and shop. North Star Windows 2018. Front and back exterior doors 2009. Furnace 2015. (id:44758)
房源概要
|
MLS® Number
|
X11972924 |
|
房源类型
|
民宅 |
|
社区名字
|
9402 - Kinburn |
|
社区特征
|
School Bus |
|
特征
|
Sump Pump |
|
总车位
|
1 |
|
结构
|
Deck |
详 情
|
浴室
|
2 |
|
地上卧房
|
4 |
|
总卧房
|
4 |
|
Age
|
31 To 50 Years |
|
赠送家电包括
|
Water Heater, Water Treatment, 洗碗机, 烘干机, 微波炉, 炉子, 洗衣机, 冰箱 |
|
建筑风格
|
Raised Bungalow |
|
地下室进展
|
已装修 |
|
地下室类型
|
全完工 |
|
施工种类
|
独立屋 |
|
空调
|
中央空调 |
|
外墙
|
砖 |
|
地基类型
|
混凝土浇筑 |
|
供暖方式
|
Propane |
|
供暖类型
|
压力热风 |
|
储存空间
|
1 |
|
内部尺寸
|
1000 - 1199 Sqft |
|
类型
|
独立屋 |
|
设备间
|
Drilled Well |
车 位
土地
|
英亩数
|
无 |
|
Landscape Features
|
Landscaped |
|
污水道
|
Septic System |
|
不规则大小
|
299.6 X 149.8 Acre |
房 间
| 楼 层 |
类 型 |
长 度 |
宽 度 |
面 积 |
|
地下室 |
第三卧房 |
4.14 m |
3.74 m |
4.14 m x 3.74 m |
|
地下室 |
Bedroom 4 |
3.02 m |
3.61 m |
3.02 m x 3.61 m |
|
地下室 |
洗衣房 |
4.53 m |
3.74 m |
4.53 m x 3.74 m |
|
一楼 |
厨房 |
5.03 m |
3.69 m |
5.03 m x 3.69 m |
|
一楼 |
客厅 |
4.52 m |
3.96 m |
4.52 m x 3.96 m |
|
一楼 |
门厅 |
2.04 m |
1.1 m |
2.04 m x 1.1 m |
|
一楼 |
主卧 |
4.14 m |
4.03 m |
4.14 m x 4.03 m |
|
一楼 |
第二卧房 |
4.14 m |
3.32 m |
4.14 m x 3.32 m |
|
一楼 |
浴室 |
2.32 m |
2.71 m |
2.32 m x 2.71 m |
https://www.realtor.ca/real-estate/27915663/1059-flynn-avenue-ottawa-9402-kinburn


