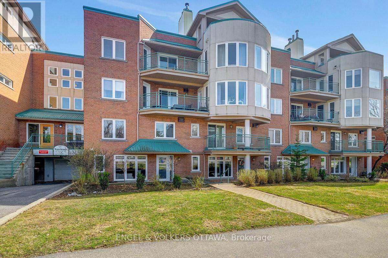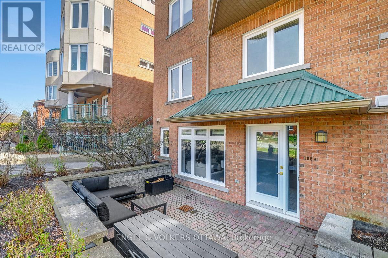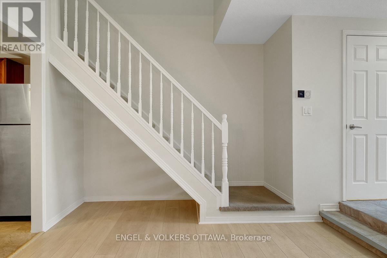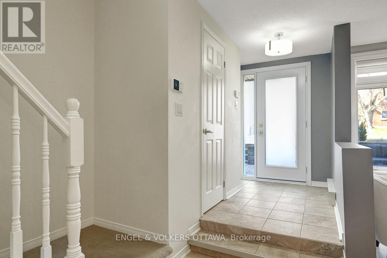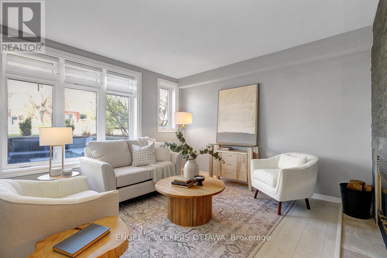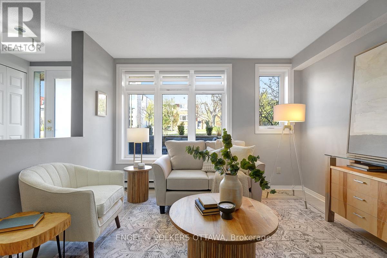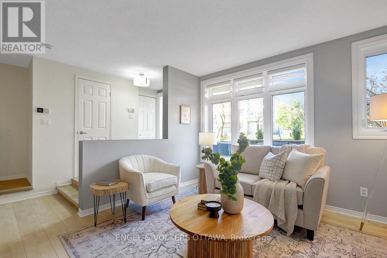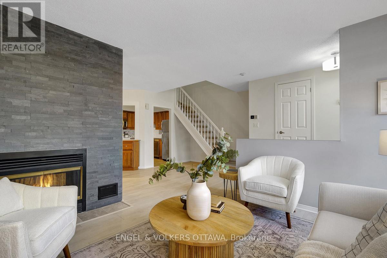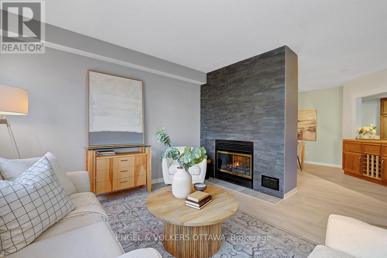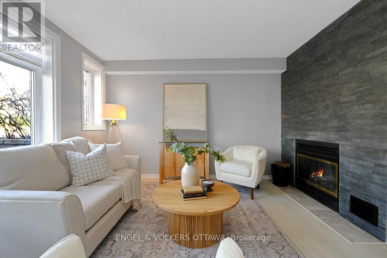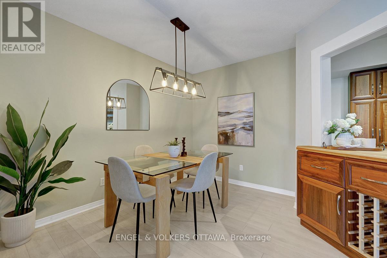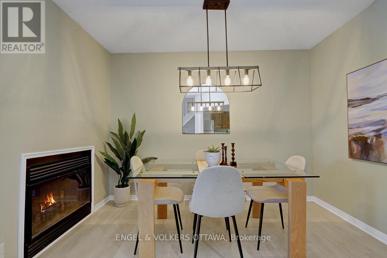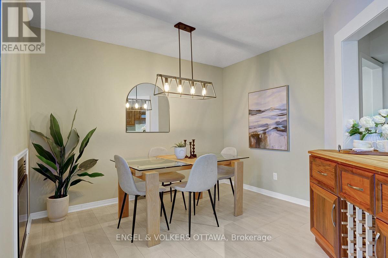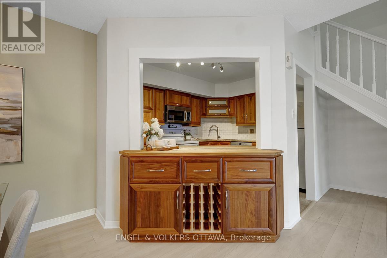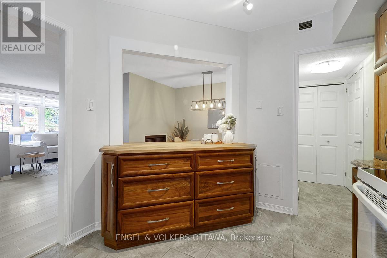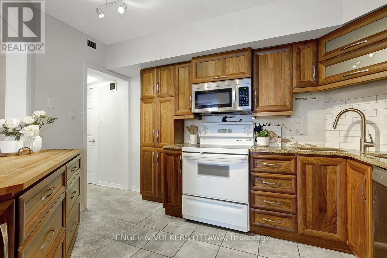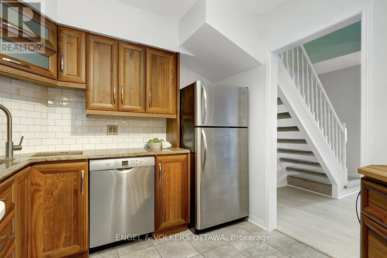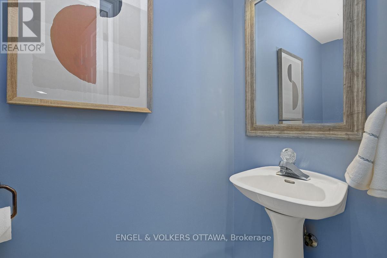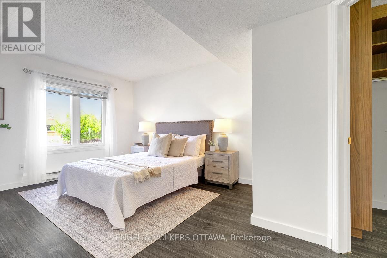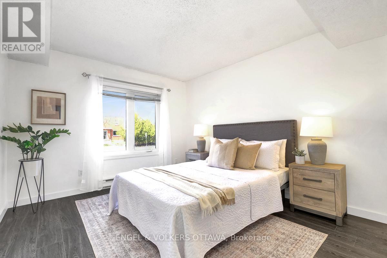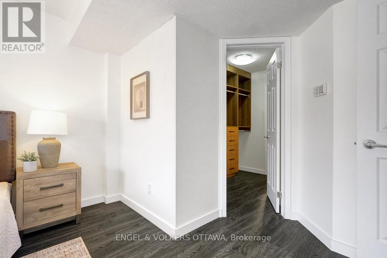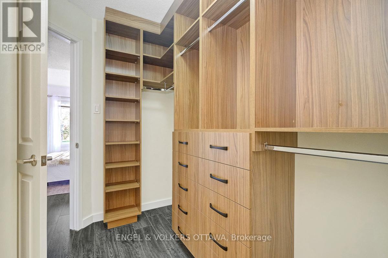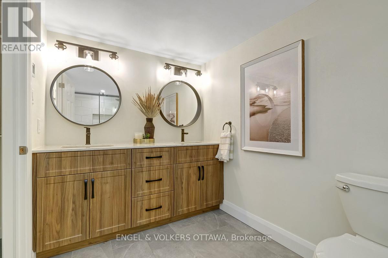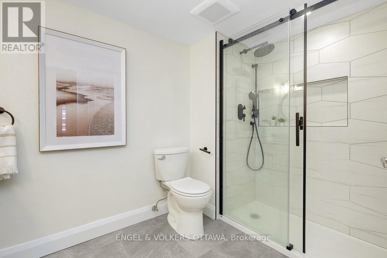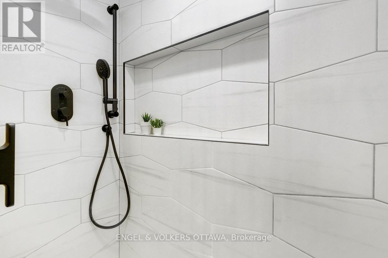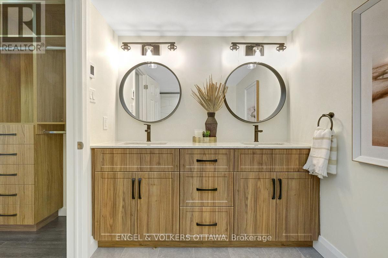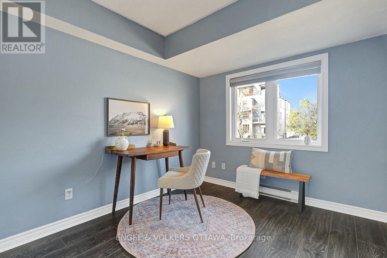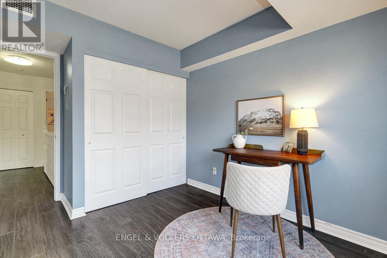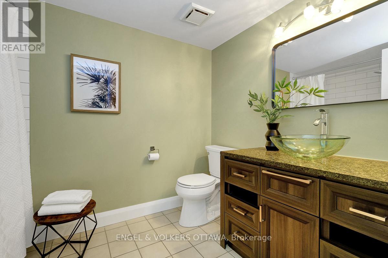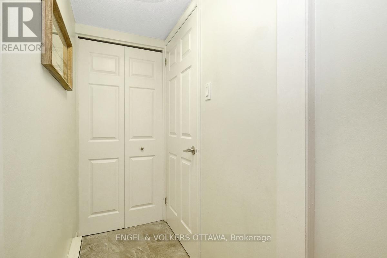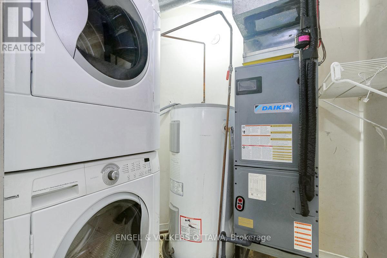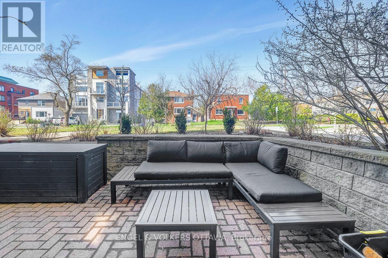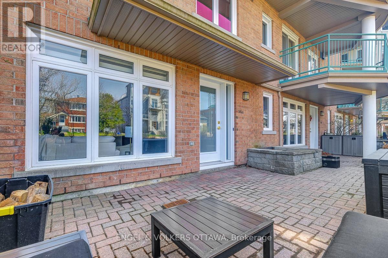105a - 62 Donald Street Ottawa, Ontario K1K 1N2

$475,000管理费,Common Area Maintenance, Insurance
$890.63 每月
管理费,Common Area Maintenance, Insurance
$890.63 每月Live steps from the Rideau River, Rideau Tennis Club, and Adawe Crossing Bridge in this beautifully updated two-storey condo with its own private entrance and patio. The open-concept main floor features a cozy two-sided fireplace and a custom natural walnut kitchen complete with granite countertops and a stunning artisan maple/walnut butcher block island perfect for cooking and entertaining.Upstairs, the spacious primary retreat includes a custom walk-in closet (2022) and a luxurious 4-piece ensuite (2021). An additional bedroom, updated full bathroom (2021), and convenient laundry complete the upper level. Additional highlights include direct access to heated parking through the utility room just off the kitchen.Enjoy an unbeatable location walk or bike to Riverain Park, the ByWard Market, Sandy Hill, downtown, and all the amenities this vibrant neighbourhood has to offer. 24 hours irrevocable on all offers. (id:44758)
房源概要
| MLS® Number | X12112965 |
| 房源类型 | 民宅 |
| 社区名字 | 3501 - Overbrook |
| 附近的便利设施 | 公共交通 |
| 社区特征 | Pet Restrictions |
| 特征 | In Suite Laundry |
| 总车位 | 1 |
详 情
| 浴室 | 3 |
| 地上卧房 | 2 |
| 总卧房 | 2 |
| Age | 31 To 50 Years |
| 赠送家电包括 | Water Heater, Blinds, 洗碗机, 烘干机, Hood 电扇, 微波炉, 炉子, 洗衣机, 冰箱 |
| 空调 | 中央空调 |
| 外墙 | 砖 |
| 壁炉 | 有 |
| Fireplace Total | 1 |
| 客人卫生间(不包含洗浴) | 1 |
| 供暖方式 | 电 |
| 供暖类型 | Heat Pump |
| 储存空间 | 2 |
| 内部尺寸 | 1000 - 1199 Sqft |
| 类型 | 公寓 |
车 位
| 地下 | |
| Garage |
土地
| 英亩数 | 无 |
| 土地便利设施 | 公共交通 |
房 间
| 楼 层 | 类 型 | 长 度 | 宽 度 | 面 积 |
|---|---|---|---|---|
| 二楼 | 主卧 | 3.32 m | 5 m | 3.32 m x 5 m |
| 二楼 | 第二卧房 | 2.72 m | 3.63 m | 2.72 m x 3.63 m |
| 二楼 | 浴室 | 3.14 m | 1.92 m | 3.14 m x 1.92 m |
| 二楼 | 浴室 | 2.69 m | 1.92 m | 2.69 m x 1.92 m |
| 二楼 | 洗衣房 | 2.03 m | 1.63 m | 2.03 m x 1.63 m |
| 一楼 | 厨房 | 3.62 m | 2.79 m | 3.62 m x 2.79 m |
| 一楼 | 餐厅 | 5.1 m | 3.88 m | 5.1 m x 3.88 m |
| 一楼 | 客厅 | 5.1 m | 3.75 m | 5.1 m x 3.75 m |
| 一楼 | 浴室 | 1.87 m | 0.82 m | 1.87 m x 0.82 m |
| 一楼 | 设备间 | 2.04 m | 0.83 m | 2.04 m x 0.83 m |
https://www.realtor.ca/real-estate/28235435/105a-62-donald-street-ottawa-3501-overbrook

