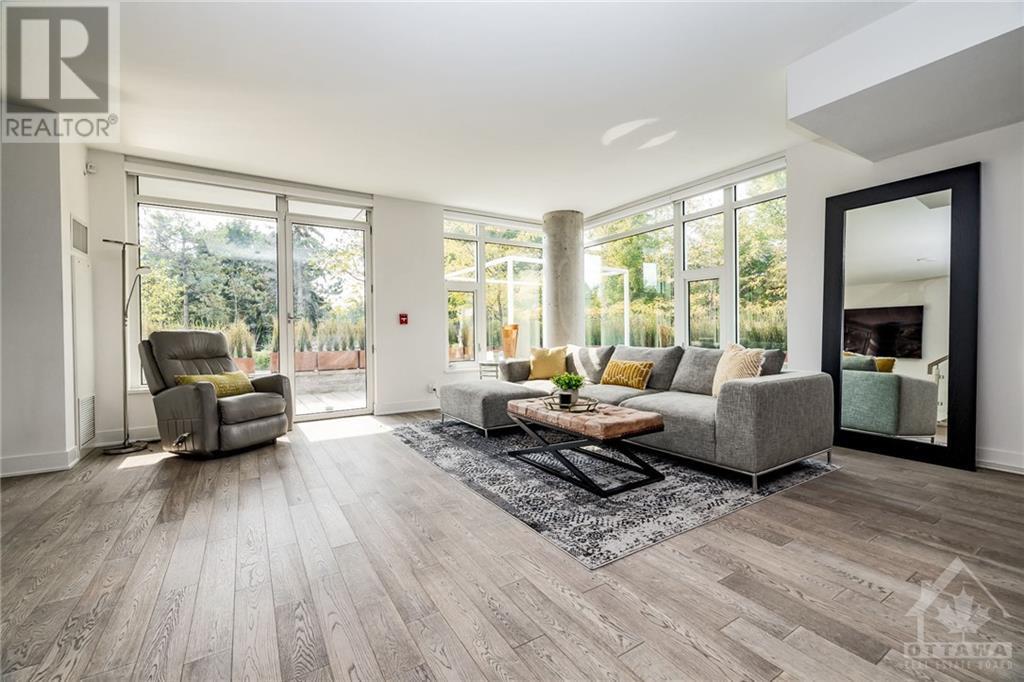106 - 1035 Bank Street Ottawa, Ontario K1S 5K3

$1,519,900管理费,Insurance
$1,304 每月
管理费,Insurance
$1,304 每月Flooring: Tile, Indulge in luxury living at ""The Rideau"" by Barry Hobin, nestled in one of Ottawa’s most prestigious neighborhoods. This 2-storey corner unit offers an open-concept layout, w/ high-end finishes throughout. Step onto your 672sqft private terrace, overlooking Canal. The chefs kitchen feats sleek countertops, oversized island, & built in appliances. The living space is bathed in natural light, thanks to floor-to-ceiling windows. On the upper level, retreat to your primary suite, with W/I closet, spa-like ensuite bath, & private balcony offering picturesque Canal views. A second elegantly designed bedroom, full bath, laundry room & den with 9ft ceilings completes this level, ensuring comfort & style. Short walk to Whole foods, LCBO (accessible by parking garage so you don’t have to step outside in the winter), restaurants, bike path & recreation nearby. As a resident, indulge in all the amenities such as fitness centre, party room & private suites w/ panoramic views of the stadium!, Flooring: Hardwood (id:44758)
房源概要
| MLS® Number | X9520126 |
| 房源类型 | 民宅 |
| 临近地区 | The Glebe |
| 社区名字 | 4402 - Glebe |
| 附近的便利设施 | 公共交通, 公园 |
| 社区特征 | Pets Allowed, 社区活动中心 |
| 总车位 | 2 |
| View Type | River View |
详 情
| 浴室 | 3 |
| 地上卧房 | 2 |
| 总卧房 | 2 |
| 公寓设施 | 宴会厅, Security/concierge |
| 赠送家电包括 | 洗碗机, 烘干机, Hood 电扇, 微波炉, 烤箱, 冰箱, 洗衣机, Wine Fridge |
| 空调 | 中央空调 |
| 外墙 | Steel, 石 |
| Fire Protection | Security System |
| 地基类型 | 混凝土 |
| 供暖方式 | 天然气 |
| 供暖类型 | 压力热风 |
| 类型 | 公寓 |
| 设备间 | 市政供水 |
土地
| 英亩数 | 无 |
| 土地便利设施 | 公共交通, 公园 |
| 规划描述 | L2 |
房 间
| 楼 层 | 类 型 | 长 度 | 宽 度 | 面 积 |
|---|---|---|---|---|
| 二楼 | 主卧 | 4.01 m | 3.96 m | 4.01 m x 3.96 m |
| 二楼 | 浴室 | Measurements not available | ||
| 二楼 | Loft | 2.23 m | 3.53 m | 2.23 m x 3.53 m |
| 二楼 | 卧室 | 3.25 m | 3.12 m | 3.25 m x 3.12 m |
| 二楼 | 洗衣房 | 1.21 m | 1.04 m | 1.21 m x 1.04 m |
| 二楼 | 浴室 | 2.36 m | 1.52 m | 2.36 m x 1.52 m |
| 一楼 | 客厅 | 6.35 m | 3.81 m | 6.35 m x 3.81 m |
| 一楼 | 餐厅 | 5.63 m | 4.11 m | 5.63 m x 4.11 m |
| 一楼 | 厨房 | 3.81 m | 2.33 m | 3.81 m x 2.33 m |
| 一楼 | 门厅 | 1.21 m | 5.18 m | 1.21 m x 5.18 m |
| 一楼 | 浴室 | 1.27 m | 1.24 m | 1.27 m x 1.24 m |
https://www.realtor.ca/real-estate/27445320/106-1035-bank-street-ottawa-4402-glebe

































