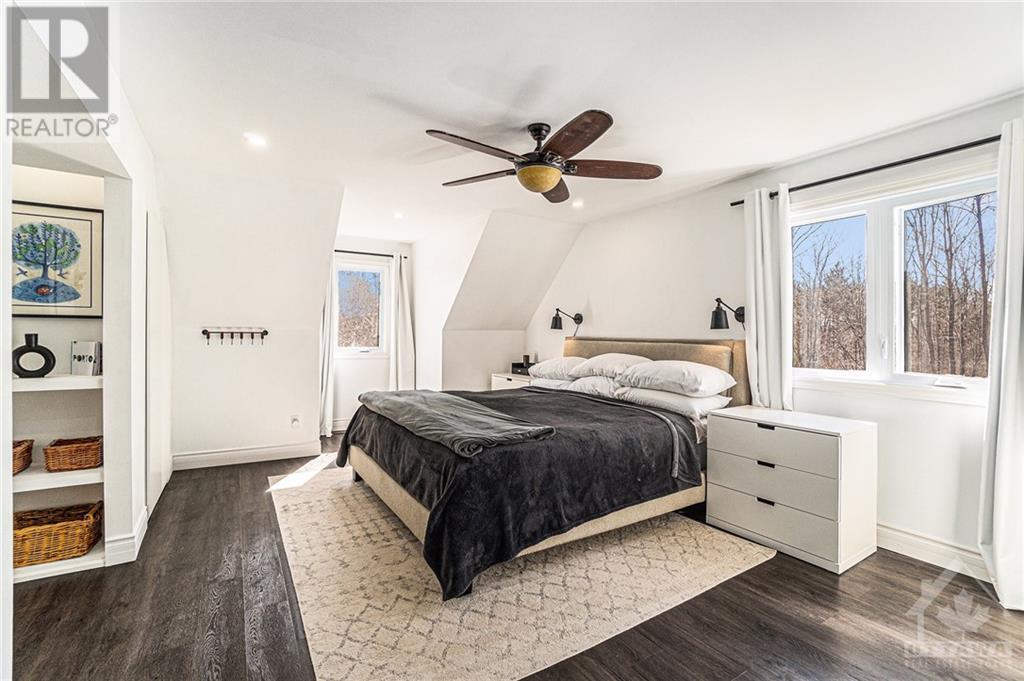4 卧室
3 浴室
中央空调
风热取暖
面积
$959,900
Peaceful and serene location for this stunning home with a beautifully treed lot offering plenty of privacy. This 3+1 bedroom home with 2 car garage has loads of space for the family. The main foyer opens up to the bright & welcoming dining room next is the Chef's dream kitchen-in the heart of the home-with plenty of storage, generous island, 2 ovens, wine fridge & coffee bar. Adjacent to the kitchen is the cozy living rm with access to the convenient den/home office. Down the hall is a 3pc bath, the well appointed laundry room & the family rm with wood stove & access to the back deck & gorgeous yard with pond & perennial gardens. Upstairs you have the large relaxing master & 4pc ensuite with a gorgeous walk-in shower, heated towel rack & floors, & 2 additional generously sized bedrooms & 3pc bath w/walk-in shower. The lower level is partially finished with a 4th bedroom, utility room & storage. Many important updates have been completed from 2015-2024. List can be provided. (id:44758)
房源概要
|
MLS® Number
|
1414340 |
|
房源类型
|
民宅 |
|
临近地区
|
Scotch Corners |
|
附近的便利设施
|
近高尔夫球场, Recreation Nearby |
|
Communication Type
|
Internet Access |
|
特征
|
Private Setting, 绿树成荫, 自动车库门 |
|
总车位
|
6 |
|
结构
|
Clubhouse, Patio(s) |
详 情
|
浴室
|
3 |
|
地上卧房
|
3 |
|
地下卧室
|
1 |
|
总卧房
|
4 |
|
赠送家电包括
|
冰箱, 烤箱 - Built-in, Cooktop, 洗碗机, 烘干机, Freezer, Hood 电扇, 洗衣机, Wine Fridge |
|
地下室进展
|
部分完成 |
|
地下室类型
|
全部完成 |
|
施工日期
|
1988 |
|
建材
|
木头 Frame |
|
施工种类
|
独立屋 |
|
空调
|
中央空调 |
|
固定装置
|
吊扇 |
|
Flooring Type
|
Hardwood, Tile |
|
地基类型
|
混凝土浇筑 |
|
供暖方式
|
Propane |
|
供暖类型
|
压力热风 |
|
储存空间
|
2 |
|
类型
|
独立屋 |
|
设备间
|
Drilled Well |
车 位
土地
|
入口类型
|
Highway Access |
|
英亩数
|
有 |
|
土地便利设施
|
近高尔夫球场, Recreation Nearby |
|
污水道
|
Septic System |
|
土地深度
|
238 Ft |
|
土地宽度
|
280 Ft |
|
不规则大小
|
1.53 |
|
Size Total
|
1.53 Ac |
|
规划描述
|
住宅 |
房 间
| 楼 层 |
类 型 |
长 度 |
宽 度 |
面 积 |
|
二楼 |
其它 |
|
|
19'7" x 7'3" |
|
二楼 |
主卧 |
|
|
20'7" x 15'3" |
|
二楼 |
三件套浴室 |
|
|
13'10" x 6'0" |
|
二楼 |
四件套浴室 |
|
|
8'3" x 6'0" |
|
二楼 |
卧室 |
|
|
16'4" x 11'0" |
|
二楼 |
卧室 |
|
|
11'11" x 10'3" |
|
Lower Level |
卧室 |
|
|
17'11" x 14'6" |
|
Lower Level |
其它 |
|
|
9'10" x 8'0" |
|
Lower Level |
Storage |
|
|
10'10" x 10'8" |
|
Lower Level |
设备间 |
|
|
28'7" x 13'8" |
|
Lower Level |
衣帽间 |
|
|
13'8" x 11'2" |
|
一楼 |
门厅 |
|
|
10'6" x 10'2" |
|
一楼 |
餐厅 |
|
|
13'1" x 11'11" |
|
一楼 |
衣帽间 |
|
|
12'0" x 11'6" |
|
一楼 |
厨房 |
|
|
22'4" x 9'7" |
|
一楼 |
客厅 |
|
|
14'6" x 13'4" |
|
一楼 |
其它 |
|
|
22'9" x 5'6" |
|
一楼 |
门厅 |
|
|
12'6" x 7'4" |
|
一楼 |
四件套浴室 |
|
|
7'3" x 5'1" |
|
一楼 |
洗衣房 |
|
|
7'3" x 6'9" |
|
一楼 |
Family Room/fireplace |
|
|
19'8" x 14'11" |
https://www.realtor.ca/real-estate/27498123/106-redpath-road-carleton-place-scotch-corners


































