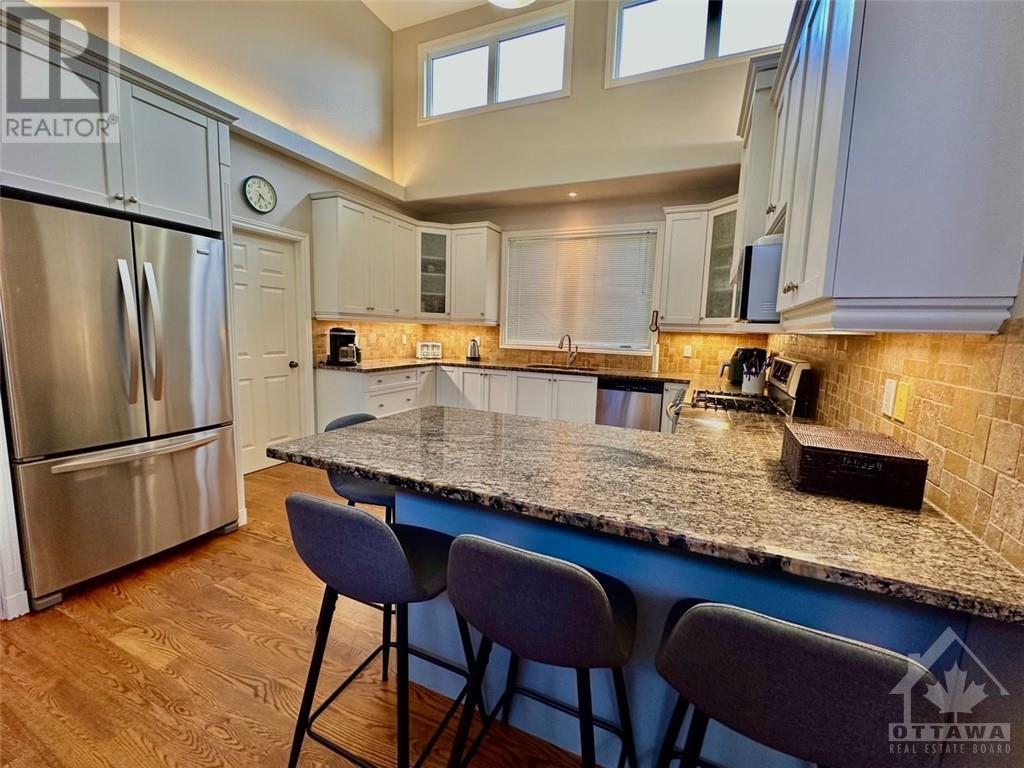3 卧室
3 浴室
平房
中央空调, 换气器
风热取暖, 地暖
$3,600 Monthly
Rare offering. Executive California bungalow in sought after Pineridge Estates in Constance Bay is available to rent unfurnished or furnished for an extra fee. Beautiful architectural features include lofty ceilings in Living/Dining/Kitchen with transom windows for natural light. Primary Bedroom has walk in closets & ensuite bath. Two additional bedrooms with large closet space.Custom Kitchen with eating peninsula. Main floor laundry & pantry. Finished lower level. Single parking garage available as well as outdoor parking. Large rear deck with covered BBQ area.Bell Fibe is available. Gas, Hydro, snow plowing, lawn maintenance, contents insurance, TV, Internet are tenant’s responsibility. Large rear deck. ~1 acre lot. generator for automatic transfer if Hydro is out. Rental application, credit check & proof of income required. Walk to Ottawa River access, Torbolton Forest trails, Bay Cafe, The Point restaurant, local legion & more! Municipal boat launch. Start your Bay life now. (id:44758)
房源概要
|
MLS® Number
|
1419905 |
|
房源类型
|
民宅 |
|
临近地区
|
Pineridge Estates |
|
附近的便利设施
|
近高尔夫球场, Recreation Nearby, Water Nearby |
|
Communication Type
|
Internet Access |
|
社区特征
|
Family Oriented |
|
特征
|
Cul-de-sac, 树木繁茂的地区, 自动车库门 |
|
总车位
|
6 |
详 情
|
浴室
|
3 |
|
地上卧房
|
3 |
|
总卧房
|
3 |
|
公寓设施
|
Laundry - In Suite |
|
赠送家电包括
|
冰箱, 洗碗机, 烘干机, Hood 电扇, 微波炉, 炉子, 洗衣机 |
|
建筑风格
|
平房 |
|
地下室进展
|
部分完成 |
|
地下室类型
|
全部完成 |
|
施工日期
|
2011 |
|
施工种类
|
独立屋 |
|
空调
|
Central Air Conditioning, 换气机 |
|
外墙
|
砖 |
|
Flooring Type
|
Wall-to-wall Carpet, Hardwood, Tile |
|
客人卫生间(不包含洗浴)
|
1 |
|
供暖方式
|
天然气 |
|
供暖类型
|
Forced Air, 地暖 |
|
储存空间
|
1 |
|
类型
|
独立屋 |
|
设备间
|
Drilled Well |
车 位
土地
|
英亩数
|
无 |
|
土地便利设施
|
近高尔夫球场, Recreation Nearby, Water Nearby |
|
污水道
|
Septic System |
|
土地宽度
|
198 Ft ,9 In |
|
不规则大小
|
0.99 |
|
Size Total
|
0.99 Ac |
|
规划描述
|
V1h[588r] |
房 间
| 楼 层 |
类 型 |
长 度 |
宽 度 |
面 积 |
|
Lower Level |
Storage |
|
|
28'0” x 18'0” |
|
Lower Level |
Workshop |
|
|
25'0” x 13'0” |
|
Lower Level |
Partial Bathroom |
|
|
6'1” x 4’10” |
|
Lower Level |
衣帽间 |
|
|
22'0” x 15'0” |
|
Lower Level |
Games Room |
|
|
14'7” x 11'6” |
|
一楼 |
主卧 |
|
|
16'8” x 14'10” |
|
一楼 |
其它 |
|
|
8'0” x 6'9” |
|
一楼 |
5pc Ensuite Bath |
|
|
10'8” x 8'0” |
|
一楼 |
完整的浴室 |
|
|
8'3” x 7'10” |
|
一楼 |
卧室 |
|
|
13'3” x 11'7” |
|
一楼 |
卧室 |
|
|
12'8” x 11'5” |
|
一楼 |
门厅 |
|
|
10'4” x 7'2” |
|
一楼 |
Pantry |
|
|
9'6” x 6'8” |
|
一楼 |
洗衣房 |
|
|
9'6” x 9'6” |
|
一楼 |
厨房 |
|
|
12'11” x 12'7” |
|
一楼 |
大型活动室 |
|
|
19'0” x 16'0” |
|
一楼 |
餐厅 |
|
|
12'0” x 10'8” |
https://www.realtor.ca/real-estate/27643952/106-shanmarie-lane-ottawa-pineridge-estates





















