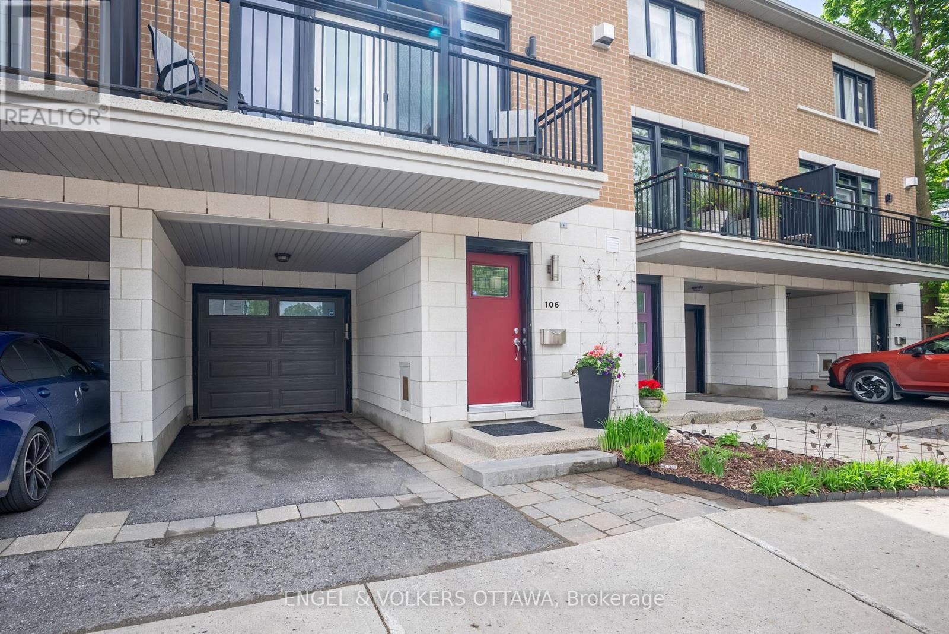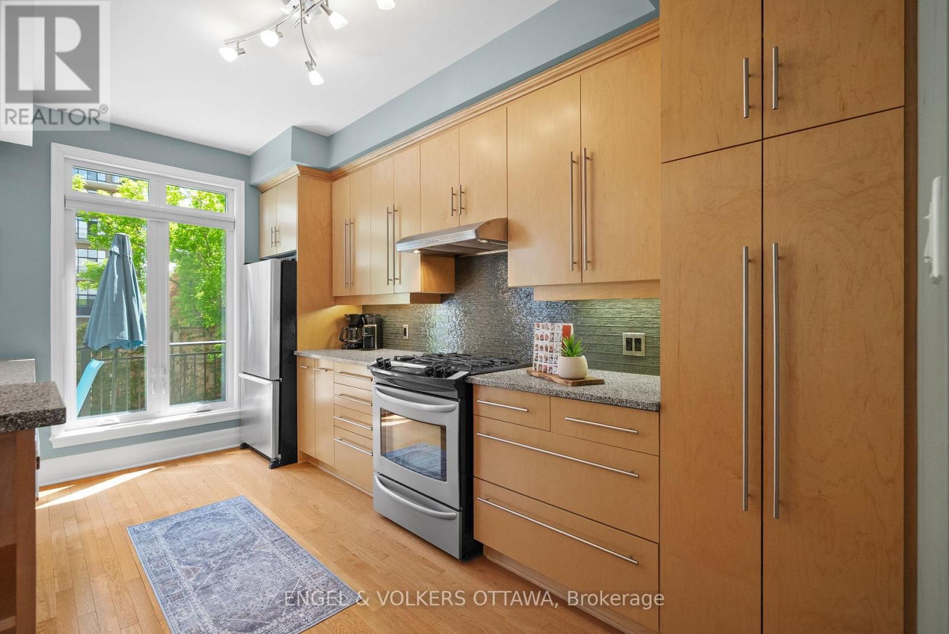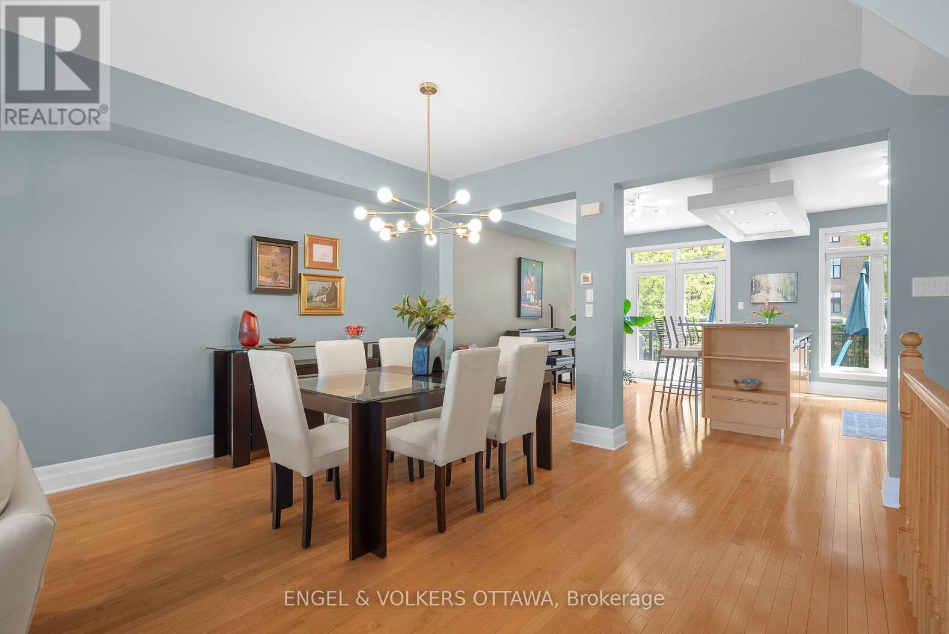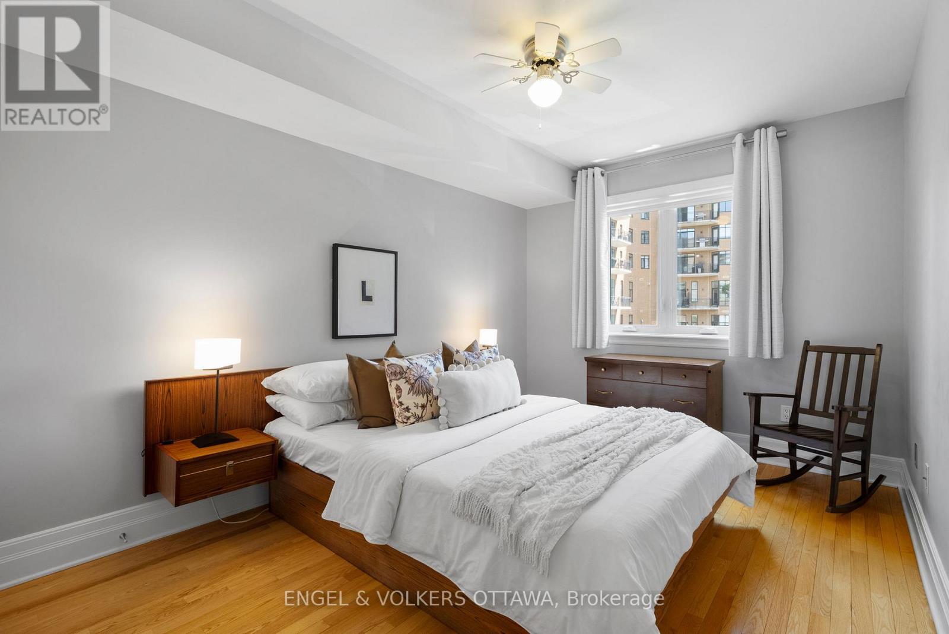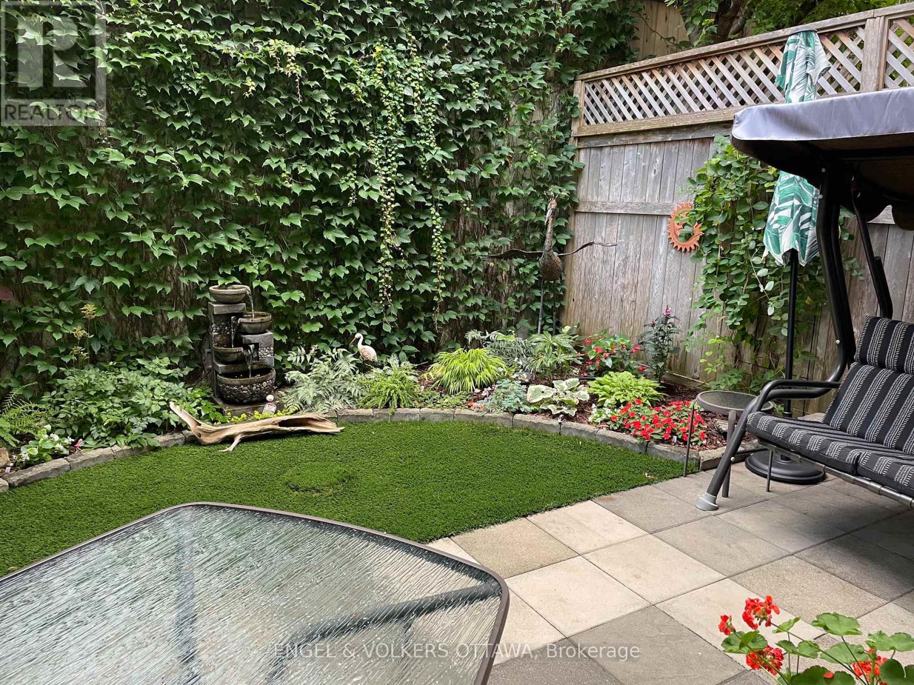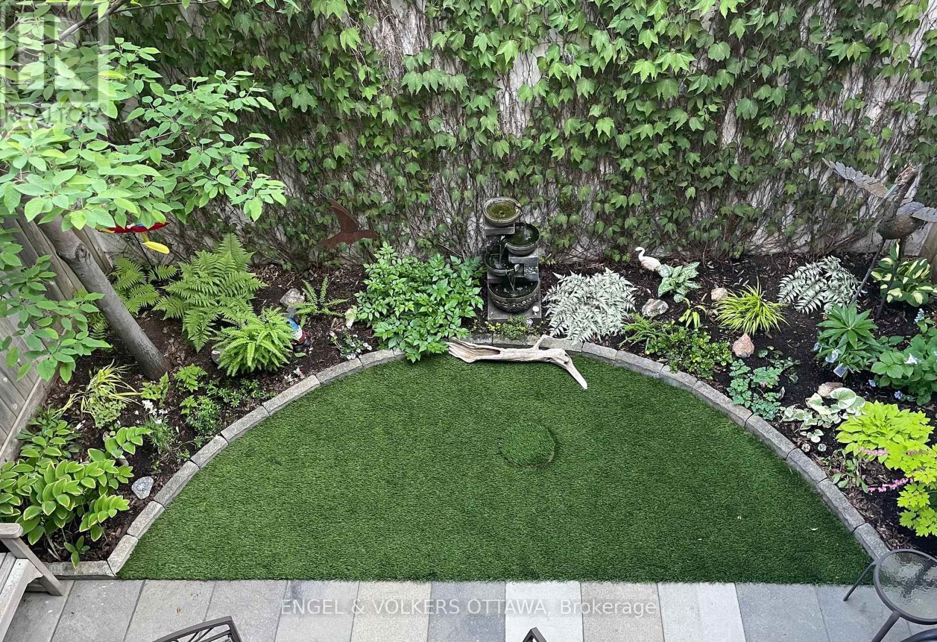3 卧室
3 浴室
2000 - 2500 sqft
壁炉
中央空调
风热取暖
$1,224,900
Welcome to 106 Tay Street, Westboro Living at Its Finest! There are only a few units this size in this development. This immaculate row home offers just shy of 2,200 sq. ft. above grade and a lifestyle that perfectly blends comfort, style, and location. Nestled right in the heart of Westboro Village, you're steps away from trendy cafes, boutiques, restaurants, and all the urban conveniences that make this one of Ottawa's most sought-after neighbourhoods. Inside, the thoughtful layout offers 3 full-sized bedrooms, 2 beautifully updated full baths, and an additional 2-piece powder room. The ground floor features a cozy family room with access to a private, fenced rear yard. Truly your own little oasis and a rare find in the village. Need more space? The basement provides ample storage and an ideal space for hobbyists or seasonal organization. The main living area is the true heart of the home, an open, airy entertaining space complete with a bright, oversized kitchen, quartz countertops, updated lighting, and a charming piano/lounge area. Multiple balconies bring in natural light and invite indoor-outdoor living. Hardwood floors, newly recarpeted stairs, and no corners cut in quality show the pride in Domicile's craftsmanship. With 2 parking spaces, low maintenance requirements, and a design tailored for modern urban lifestyles, this home is a perfect fit for executive couples or families looking to live large without the hassle. You simply can't get more in the village than this. Make 106 Tay Street your next address, where sophistication meets Westboro charm. (id:44758)
房源概要
|
MLS® Number
|
X12159471 |
|
房源类型
|
民宅 |
|
社区名字
|
5102 - Westboro West |
|
总车位
|
2 |
详 情
|
浴室
|
3 |
|
地上卧房
|
3 |
|
总卧房
|
3 |
|
公寓设施
|
Fireplace(s) |
|
赠送家电包括
|
Water Heater, 洗碗机, 烘干机, Hood 电扇, 微波炉, 炉子, 洗衣机, 冰箱 |
|
地下室进展
|
已完成 |
|
地下室类型
|
N/a (unfinished) |
|
施工种类
|
附加的 |
|
空调
|
中央空调 |
|
外墙
|
砖, 混凝土 |
|
壁炉
|
有 |
|
Fireplace Total
|
1 |
|
地基类型
|
混凝土浇筑 |
|
客人卫生间(不包含洗浴)
|
1 |
|
供暖方式
|
天然气 |
|
供暖类型
|
压力热风 |
|
储存空间
|
3 |
|
内部尺寸
|
2000 - 2500 Sqft |
|
类型
|
联排别墅 |
|
设备间
|
市政供水 |
车 位
土地
|
英亩数
|
无 |
|
污水道
|
Sanitary Sewer |
|
土地深度
|
65 Ft ,6 In |
|
土地宽度
|
19 Ft ,7 In |
|
不规则大小
|
19.6 X 65.5 Ft |
房 间
| 楼 层 |
类 型 |
长 度 |
宽 度 |
面 积 |
|
二楼 |
客厅 |
5.81 m |
4.05 m |
5.81 m x 4.05 m |
|
二楼 |
餐厅 |
5.81 m |
3.76 m |
5.81 m x 3.76 m |
|
二楼 |
厨房 |
4.72 m |
3.14 m |
4.72 m x 3.14 m |
|
二楼 |
起居室 |
4.72 m |
2.67 m |
4.72 m x 2.67 m |
|
三楼 |
其它 |
2.72 m |
1.51 m |
2.72 m x 1.51 m |
|
三楼 |
第二卧房 |
4.53 m |
3.02 m |
4.53 m x 3.02 m |
|
三楼 |
第三卧房 |
4.54 m |
2.68 m |
4.54 m x 2.68 m |
|
三楼 |
浴室 |
3 m |
2.72 m |
3 m x 2.72 m |
|
三楼 |
洗衣房 |
1.94 m |
0.98 m |
1.94 m x 0.98 m |
|
三楼 |
主卧 |
4.72 m |
4.02 m |
4.72 m x 4.02 m |
|
三楼 |
浴室 |
3.12 m |
1.69 m |
3.12 m x 1.69 m |
|
地下室 |
设备间 |
12.55 m |
5.81 m |
12.55 m x 5.81 m |
|
一楼 |
门厅 |
1.97 m |
1.49 m |
1.97 m x 1.49 m |
|
一楼 |
浴室 |
2.41 m |
0.89 m |
2.41 m x 0.89 m |
|
一楼 |
家庭房 |
4.63 m |
3.55 m |
4.63 m x 3.55 m |
|
一楼 |
Workshop |
3.39 m |
2.15 m |
3.39 m x 2.15 m |
https://www.realtor.ca/real-estate/28336174/106-tay-street-ottawa-5102-westboro-west



