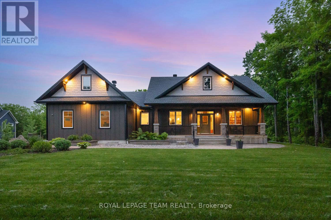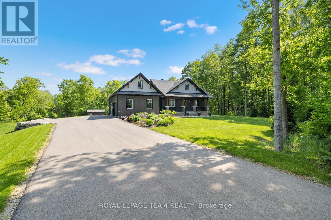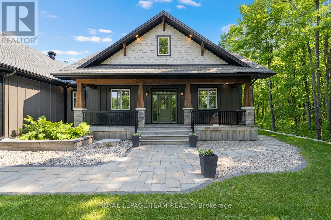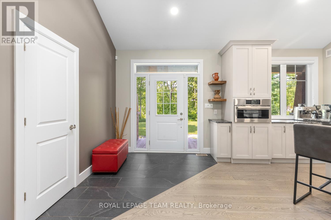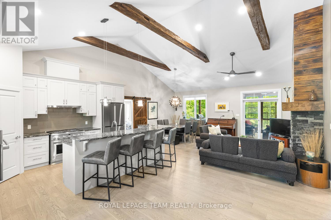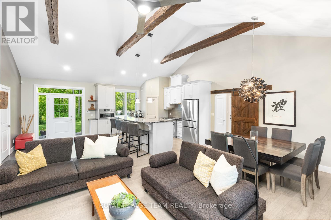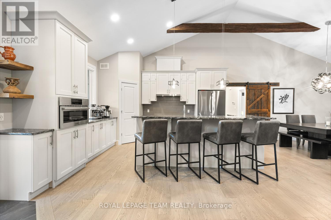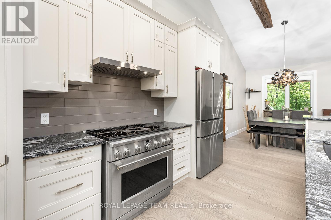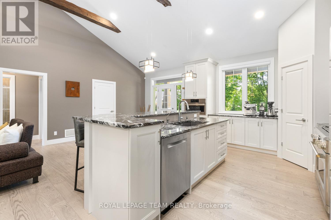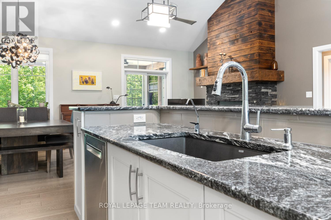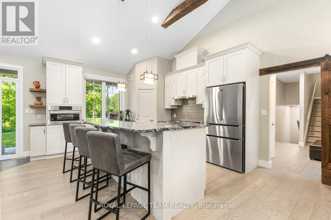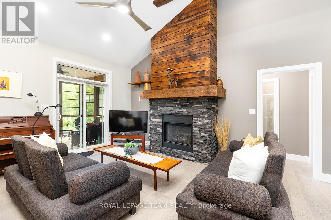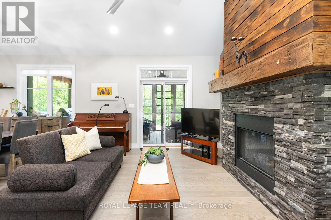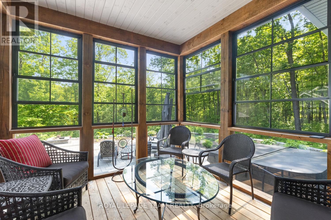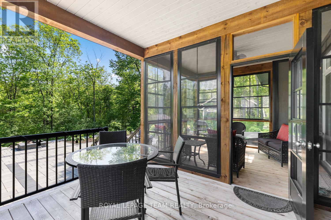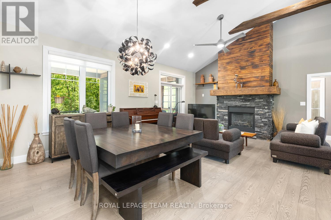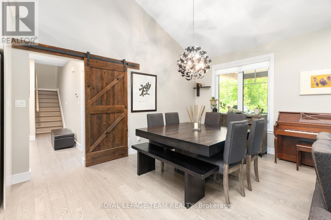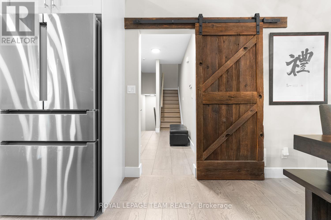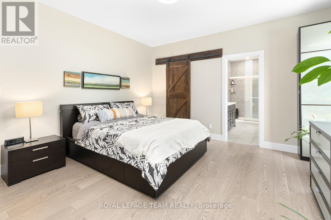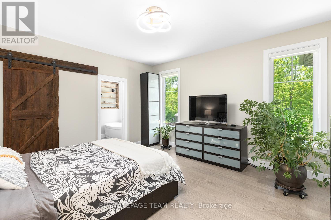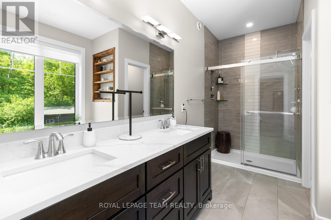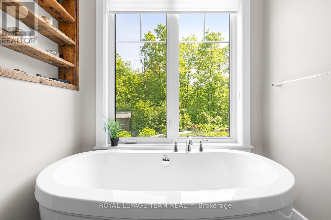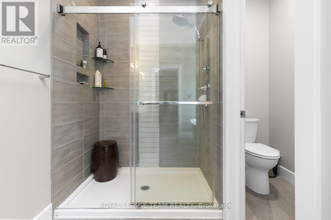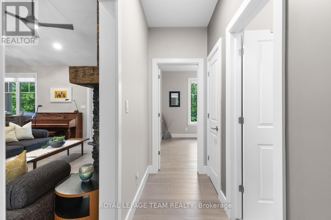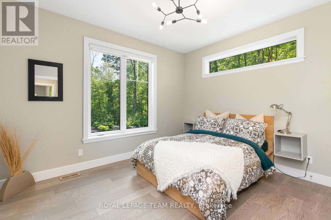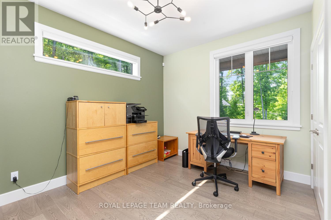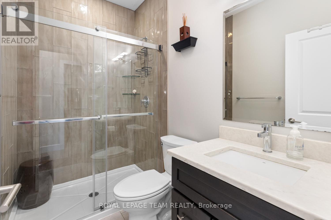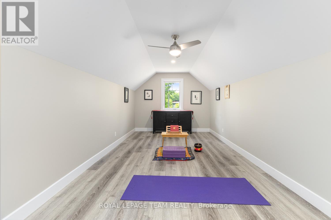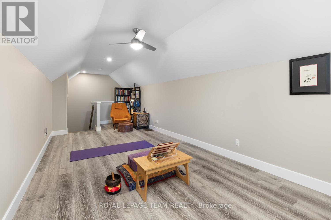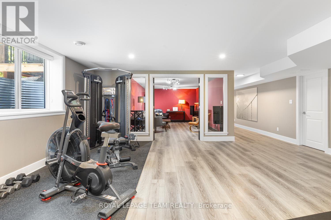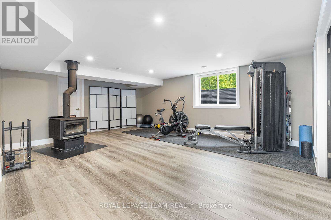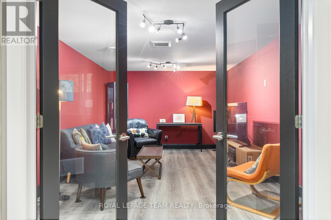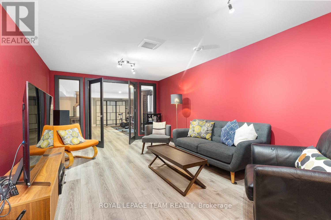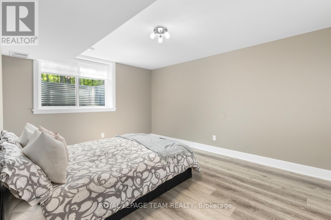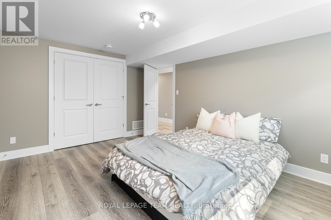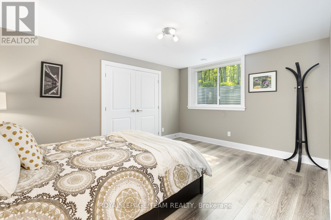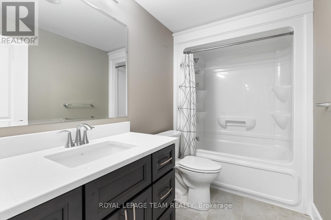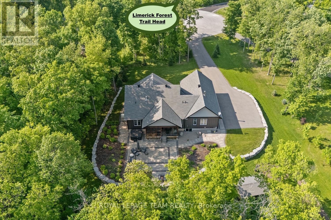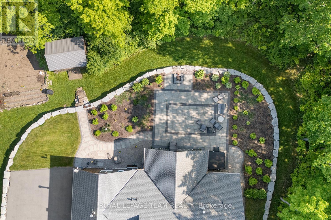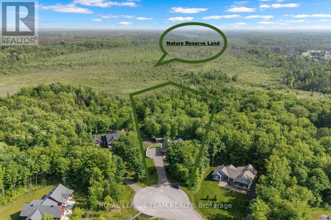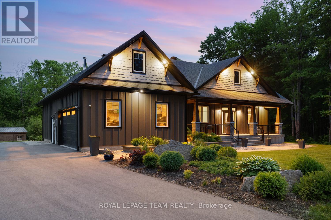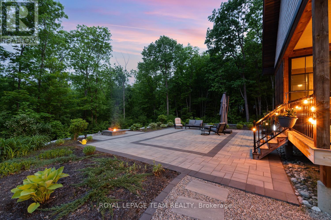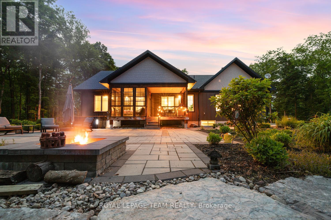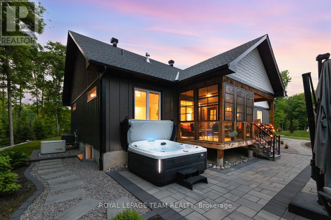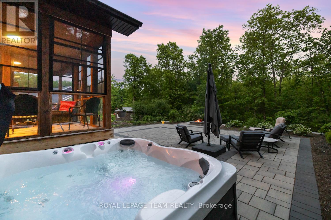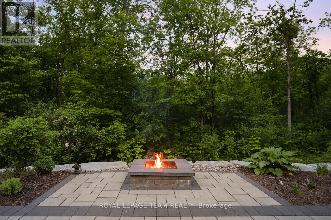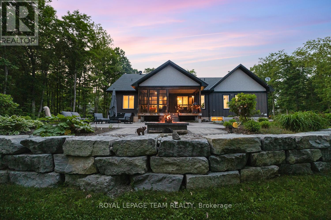5 卧室
3 浴室
2000 - 2500 sqft
壁炉
中央空调, 换气器
风热取暖
$1,429,900
A truly one-of-a-kind luxury home where modern design meets natural serenity. This extraordinary 5-bedroom, 3-bathroom custom bungalow with loft offers high-quality living in one of Merrickville's most serene and private settings. Tucked away on a quiet court and backing onto a protected nature reserve, this 2.64-acre property is also feet from the Limerick Forest trailhead - a paradise for outdoor enthusiasts with direct access to hiking, biking, and ski trails. Designed and built with exceptional craftsmanship by Lockwood Brothers, the home features an open-concept layout, soaring ceilings with reclaimed wood beams, an impressive floor-to-ceiling gas fireplace that creates a striking focal point & cozy ambiance, and expansive windows that frame peaceful forest views. The chefs kitchen is outfitted with high-end appliances, custom cabinetry, and elegant finishes, perfect for entertaining or everyday comfort. A loft space offers room for a library, a home office, or retreat. Built on an energy-efficient Insulated Concrete Forms (ICF) foundation, the fully finished basement features large windows that let in lots of natural light, a rec room with a custom wood fireplace, and a versatile media room that, with its specialized venting system, has the ability (so far, unused) to double as a cigar lounge. Outside, enjoy a meticulously landscaped yard that complements the serene, natural setting, ideal for relaxation and entertaining. Additional peace of mind comes with a standby generator and advanced radon mitigation system, ensuring a safe, uninterrupted comfortable living environment year-round. Experience the perfect blend of elegance, comfort, and privacy in this one-of-a-kind retreat. Book your viewing today! (id:44758)
房源概要
|
MLS® Number
|
X12211857 |
|
房源类型
|
民宅 |
|
社区名字
|
805 - Merrickville/Wolford Twp |
|
设备类型
|
热水器 |
|
特征
|
Irregular Lot Size, 无地毯, Sump Pump |
|
总车位
|
7 |
|
租赁设备类型
|
热水器 |
详 情
|
浴室
|
3 |
|
地上卧房
|
3 |
|
地下卧室
|
2 |
|
总卧房
|
5 |
|
公寓设施
|
Fireplace(s) |
|
赠送家电包括
|
Garage Door Opener Remote(s), 烤箱 - Built-in, Water Heater - Tankless, Water Treatment, 洗碗机, 烘干机, Garage Door Opener, Hood 电扇, 烤箱, 炉子, 洗衣机, 冰箱 |
|
地下室进展
|
已装修 |
|
地下室类型
|
全完工 |
|
Construction Status
|
Insulation Upgraded |
|
施工种类
|
独立屋 |
|
空调
|
Central Air Conditioning, 换气机 |
|
外墙
|
铝壁板 |
|
壁炉
|
有 |
|
Fireplace Total
|
2 |
|
壁炉类型
|
木头stove |
|
地基类型
|
Insulated 混凝土 Forms |
|
供暖方式
|
天然气 |
|
供暖类型
|
压力热风 |
|
储存空间
|
2 |
|
内部尺寸
|
2000 - 2500 Sqft |
|
类型
|
独立屋 |
|
Utility Power
|
Generator |
车 位
土地
|
英亩数
|
无 |
|
污水道
|
Septic System |
|
土地深度
|
572 Ft ,2 In |
|
土地宽度
|
110 Ft ,9 In |
|
不规则大小
|
110.8 X 572.2 Ft |
房 间
| 楼 层 |
类 型 |
长 度 |
宽 度 |
面 积 |
|
二楼 |
Loft |
3.2 m |
8.03 m |
3.2 m x 8.03 m |
|
地下室 |
娱乐,游戏房 |
6.48 m |
6.07 m |
6.48 m x 6.07 m |
|
地下室 |
Media |
5.99 m |
3.48 m |
5.99 m x 3.48 m |
|
地下室 |
Bedroom 4 |
4.37 m |
3.48 m |
4.37 m x 3.48 m |
|
地下室 |
Bedroom 5 |
4.37 m |
3.33 m |
4.37 m x 3.33 m |
|
地下室 |
浴室 |
2.95 m |
1.52 m |
2.95 m x 1.52 m |
|
地下室 |
其它 |
7.14 m |
3.33 m |
7.14 m x 3.33 m |
|
地下室 |
Cold Room |
2.44 m |
1.45 m |
2.44 m x 1.45 m |
|
地下室 |
设备间 |
1.73 m |
3.91 m |
1.73 m x 3.91 m |
|
一楼 |
门厅 |
1.63 m |
1.75 m |
1.63 m x 1.75 m |
|
一楼 |
洗衣房 |
2.03 m |
2.87 m |
2.03 m x 2.87 m |
|
一楼 |
Mud Room |
3.45 m |
1.85 m |
3.45 m x 1.85 m |
|
一楼 |
Sunroom |
3.28 m |
3.61 m |
3.28 m x 3.61 m |
|
一楼 |
客厅 |
3.05 m |
4.52 m |
3.05 m x 4.52 m |
|
一楼 |
餐厅 |
3.05 m |
4.52 m |
3.05 m x 4.52 m |
|
一楼 |
厨房 |
5.89 m |
4.42 m |
5.89 m x 4.42 m |
|
一楼 |
主卧 |
4.57 m |
4.27 m |
4.57 m x 4.27 m |
|
一楼 |
浴室 |
4.01 m |
2.49 m |
4.01 m x 2.49 m |
|
一楼 |
其它 |
4.01 m |
1.68 m |
4.01 m x 1.68 m |
|
一楼 |
第二卧房 |
3.76 m |
3.3 m |
3.76 m x 3.3 m |
|
一楼 |
第三卧房 |
3.05 m |
3.76 m |
3.05 m x 3.76 m |
|
一楼 |
浴室 |
2.57 m |
1.52 m |
2.57 m x 1.52 m |
https://www.realtor.ca/real-estate/28449858/106-tyndale-court-merrickville-wolford-805-merrickvillewolford-twp


