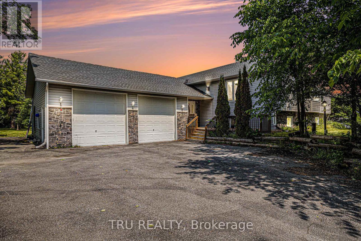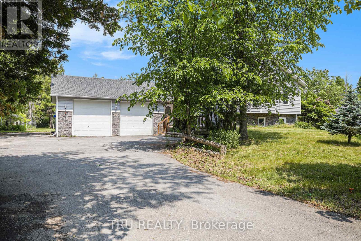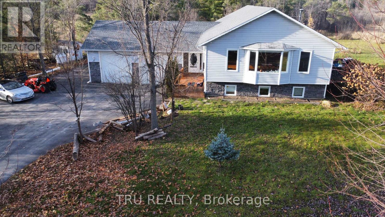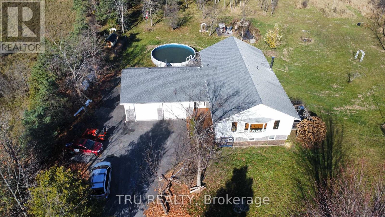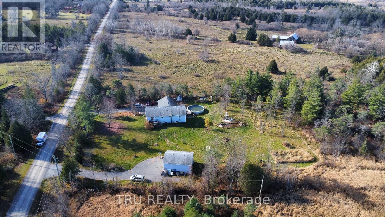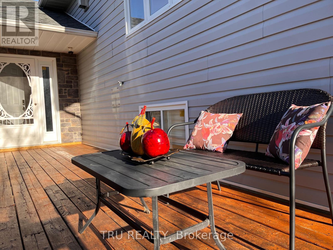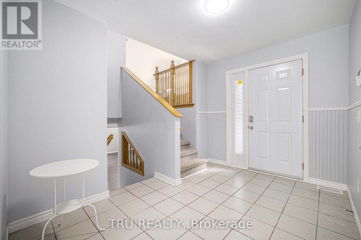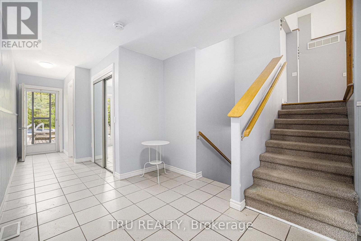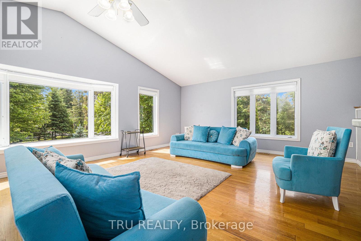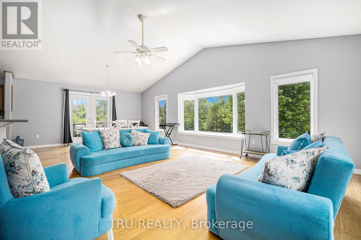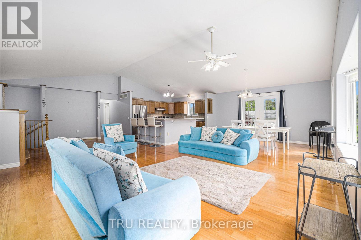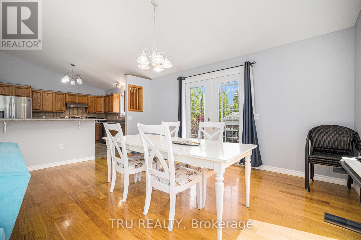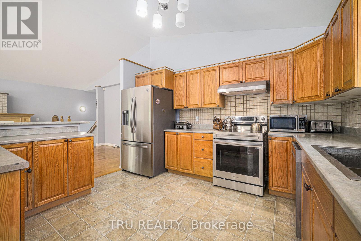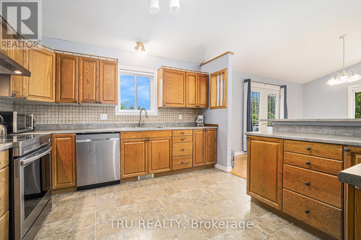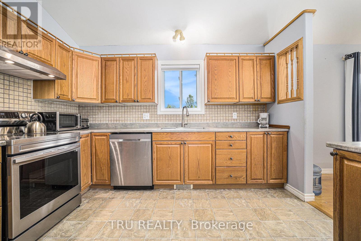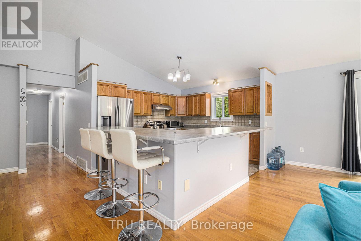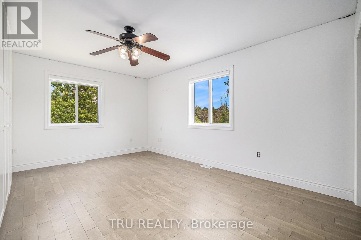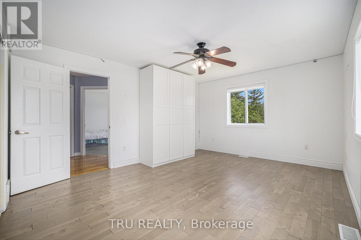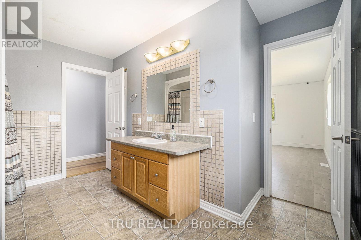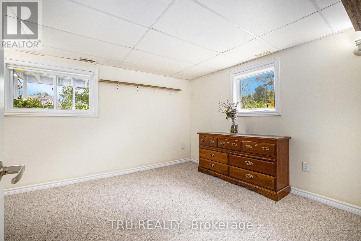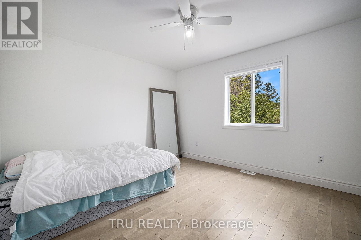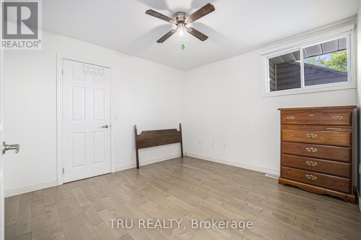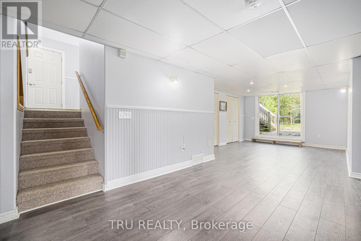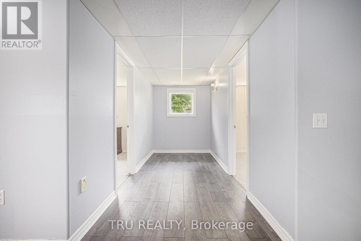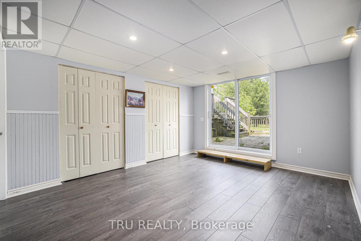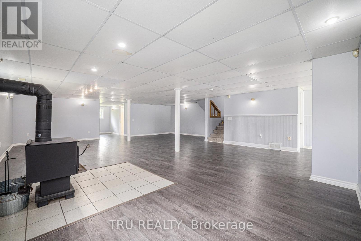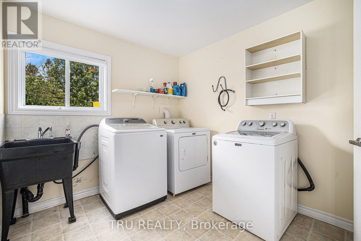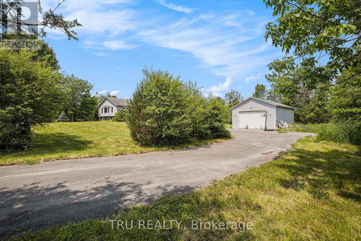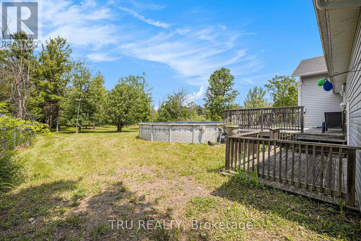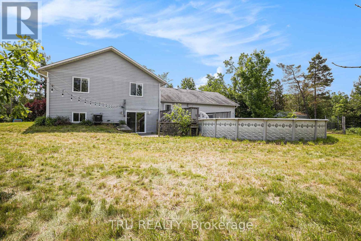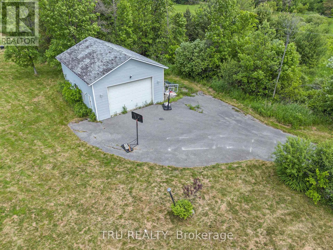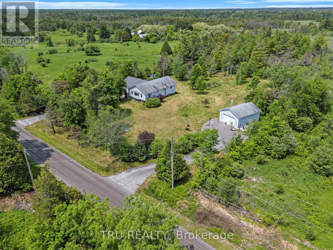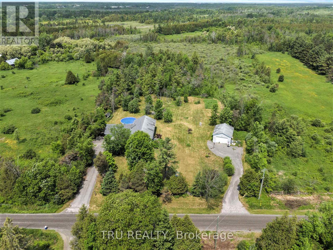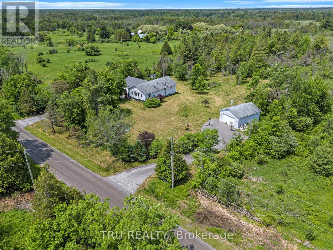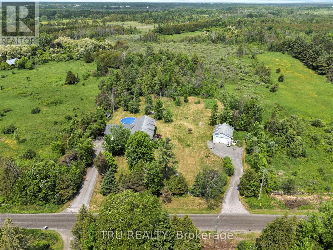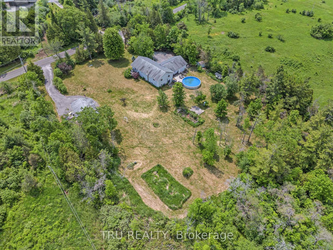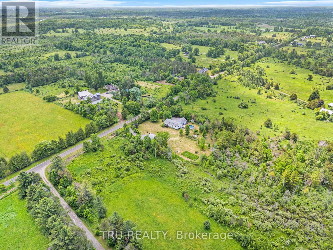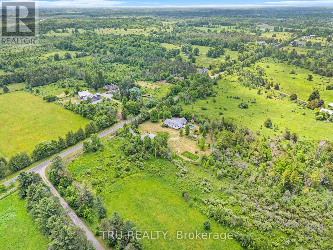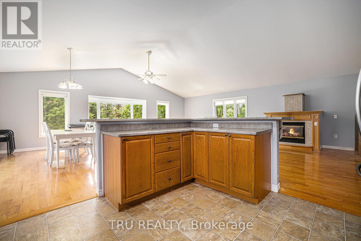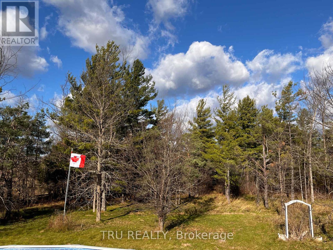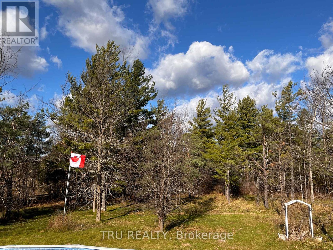5 卧室
3 浴室
2000 - 2500 sqft
Raised 平房
壁炉
Above Ground Pool
中央空调
风热取暖
面积
Landscaped
$729,800
Charming 5-Bedroom Home with Office and Workshop on Nearly 3 Acres. Welcome to this stunning 4-bedroom, 1-office single-family home, offering the perfect blend of country living with easy access to urban amenities. Situated on almost 3 acres of serene land, this property features a spacious layout with modern finishes throughout. The home boasts two high-ceiling, attached garages with automatic door openers, along with a separate, stand-alone heated workshop (20x30), ideal for use as a garage or additional storage, accessible via its own private driveway. Step inside to the expansive open-concept living room, filled with natural light and designed for comfortable living and entertaining. The adjacent dining area flows seamlessly into the kitchen, making hosting gatherings a breeze. Upstairs, you'll find two generously sized bedrooms, plus a large primary suite. A full bathroom, conveniently located for both the primary bedroom and the hallway, completes the upper level. The main floor includes a welcoming foyer, a convenient powder room, and access to the garage and lower level. The lower level is perfect for relaxation or family activities, offering a large family room, an additional bedroom, and a versatile office space that can easily be converted into a fifth bedroom. A second full bathroom is also located on this floor, and the walkout sliding door leads directly to the backyard. Outside, enjoy peaceful evenings by the man-made pond, the perfect spot for morning coffee or gathering with friends and family. The entire home has been freshly painted, ready for you to move in and make it your own! (id:44758)
房源概要
|
MLS® Number
|
X12213562 |
|
房源类型
|
民宅 |
|
社区名字
|
910 - Beckwith Twp |
|
设备类型
|
热水器 |
|
特征
|
Cul-de-sac, 树木繁茂的地区, 无地毯 |
|
总车位
|
12 |
|
泳池类型
|
Above Ground Pool |
|
租赁设备类型
|
热水器 |
|
结构
|
Deck, Workshop |
|
View Type
|
View |
详 情
|
浴室
|
3 |
|
地上卧房
|
3 |
|
地下卧室
|
2 |
|
总卧房
|
5 |
|
公寓设施
|
Fireplace(s) |
|
赠送家电包括
|
Garage Door Opener Remote(s), 洗碗机, 烘干机, Hood 电扇, 炉子, 洗衣机, 冰箱 |
|
建筑风格
|
Raised Bungalow |
|
地下室进展
|
已装修 |
|
地下室功能
|
Walk Out |
|
地下室类型
|
N/a (finished) |
|
施工种类
|
独立屋 |
|
空调
|
中央空调 |
|
外墙
|
乙烯基壁板 |
|
壁炉燃料
|
Pellet |
|
壁炉
|
有 |
|
Fireplace Total
|
2 |
|
壁炉类型
|
炉子 |
|
地基类型
|
Unknown |
|
客人卫生间(不包含洗浴)
|
1 |
|
供暖方式
|
Propane |
|
供暖类型
|
压力热风 |
|
储存空间
|
1 |
|
内部尺寸
|
2000 - 2500 Sqft |
|
类型
|
独立屋 |
|
设备间
|
Drilled Well |
车 位
土地
|
英亩数
|
有 |
|
Landscape Features
|
Landscaped |
|
污水道
|
Septic System |
|
土地深度
|
600 Ft |
|
土地宽度
|
200 Ft |
|
不规则大小
|
200 X 600 Ft |
|
规划描述
|
住宅 |
https://www.realtor.ca/real-estate/28453215/1060-7th-line-beckwith-910-beckwith-twp


