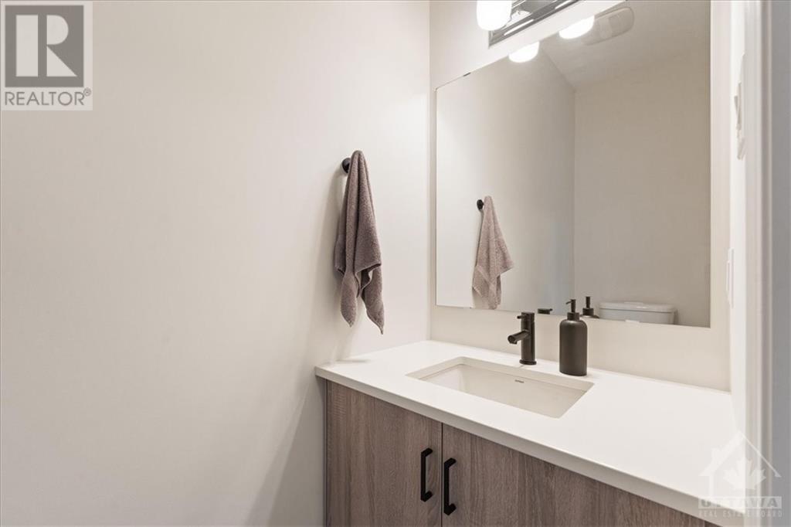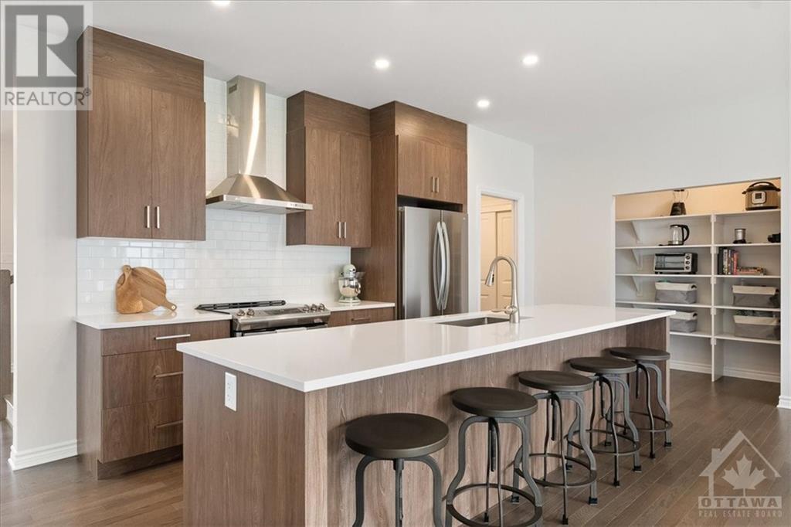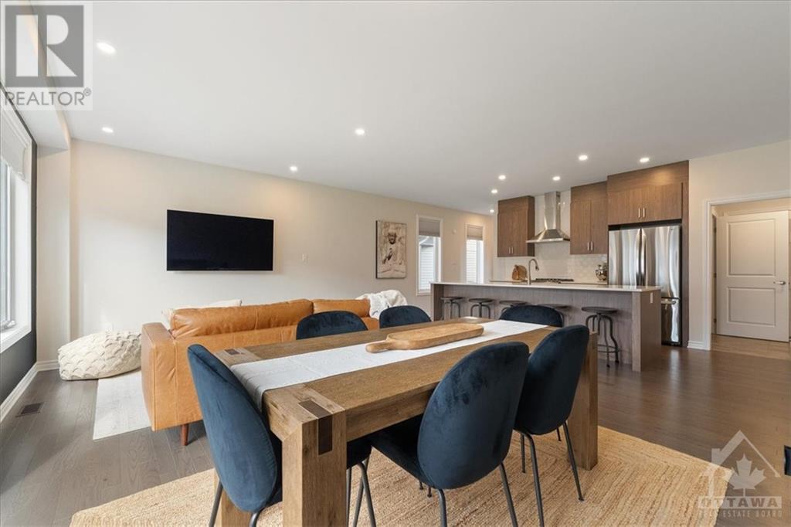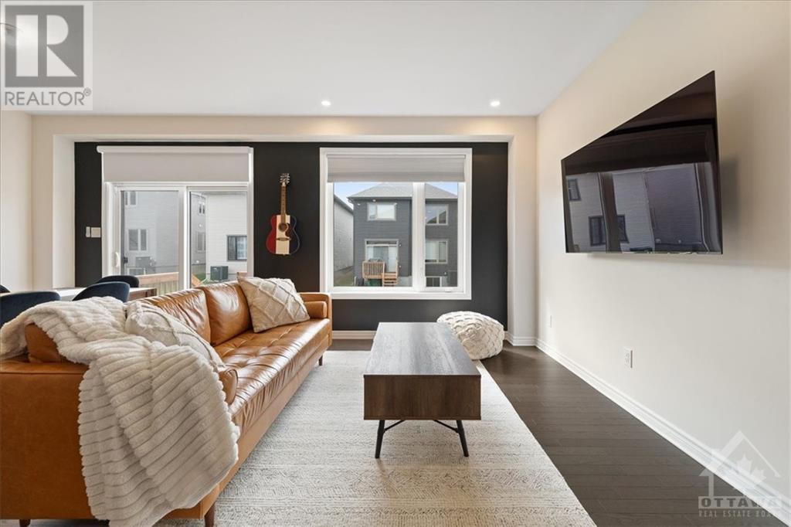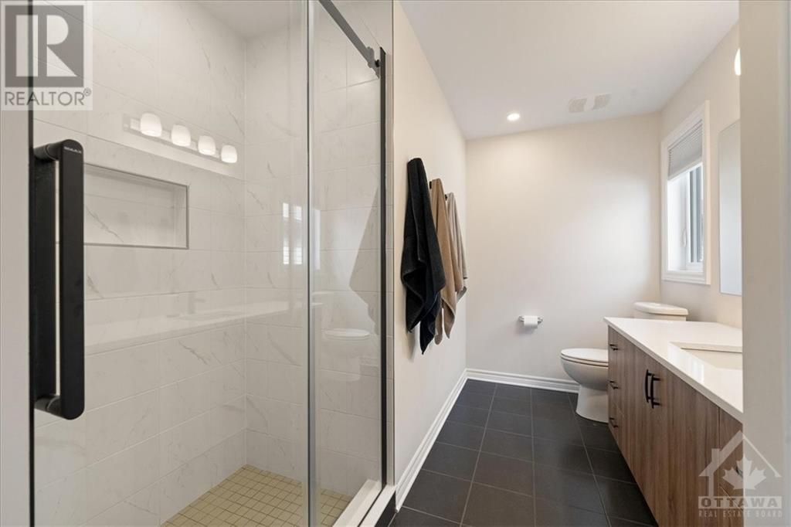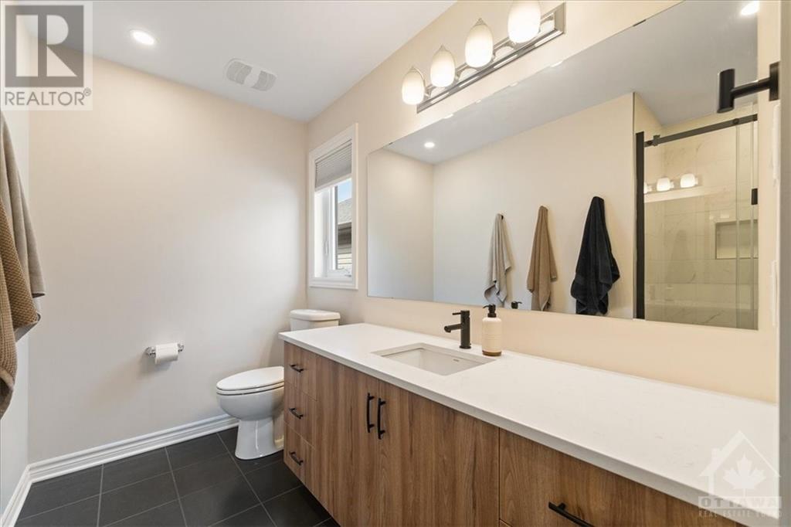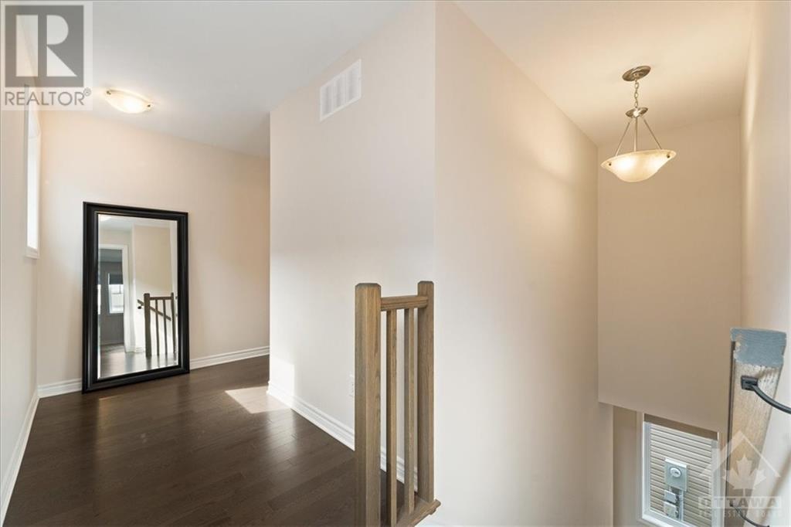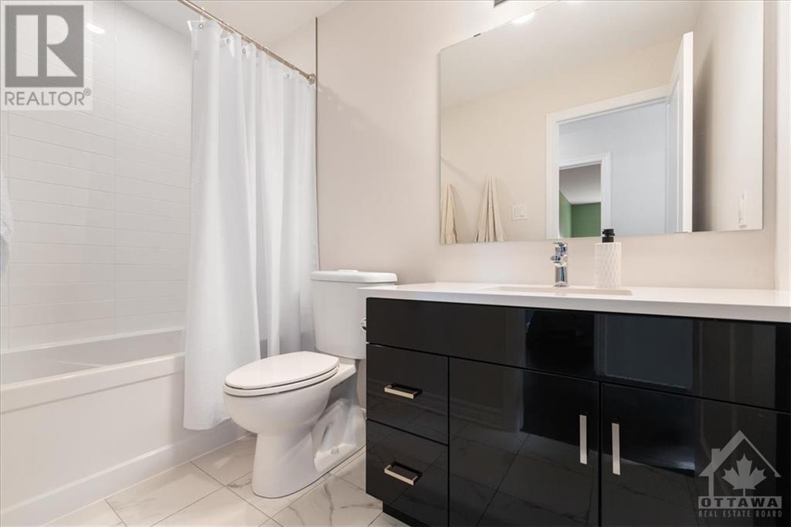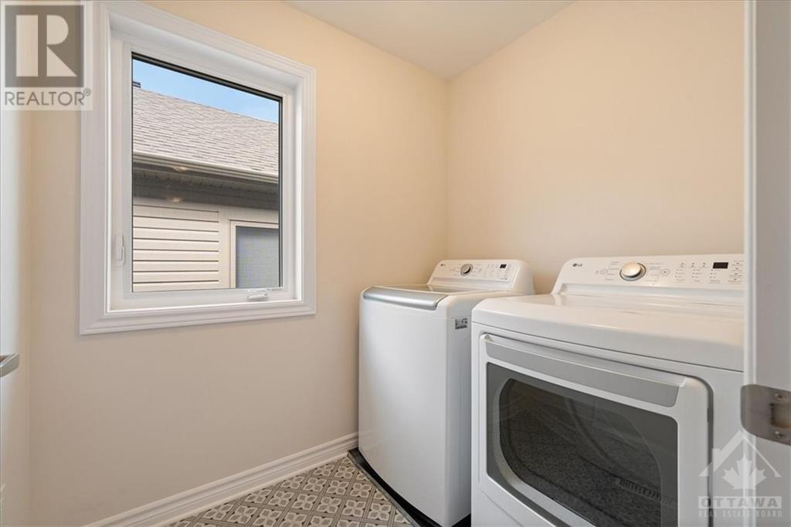3 卧室
4 浴室
中央空调
风热取暖
$849,900
Showstopping & immaculate 2023 built EQ modified Addison model with beautiful upgrades throughout featuring 2,252sqft of living space (incl. finished basement). Walk into this stunning 3 bedroom, 4 bathroom home greeted by bright foyer with gorgeous tile & large closet, passing a convenient partial bathroom before entering the breathtaking open concept main floor with beautiful kitchen with quartz counters, extended island with seating, high-end SS appliances & access to the mudroom with inside entry to the garage, sun filled living room and dedicated dining area with patio doors to the backyard. Upstairs is the spacious primary bedroom with WIC and ensuite bathroom with glass shower and beautiful tile floors, 2 generous size secondary bedrooms, full bathroom and laundry room. The striking basement offers an amazing size family room, full bathroom and tons of storage! Quiet location walking distance to park & minutes to all amenities. 24 Hours Irrevocable on All Offers (id:44758)
房源概要
|
MLS® Number
|
1417352 |
|
房源类型
|
民宅 |
|
临近地区
|
eQ Pathways |
|
附近的便利设施
|
公共交通, Recreation Nearby, 购物 |
|
特征
|
自动车库门 |
|
总车位
|
4 |
详 情
|
浴室
|
4 |
|
地上卧房
|
3 |
|
总卧房
|
3 |
|
赠送家电包括
|
冰箱, 洗碗机, 烘干机, 炉子, 洗衣机, Blinds |
|
地下室进展
|
已装修 |
|
地下室类型
|
全完工 |
|
施工日期
|
2023 |
|
建材
|
木头 Frame |
|
施工种类
|
独立屋 |
|
空调
|
中央空调 |
|
外墙
|
砖, Vinyl |
|
固定装置
|
Drapes/window Coverings |
|
Flooring Type
|
Hardwood, Tile |
|
地基类型
|
混凝土浇筑 |
|
客人卫生间(不包含洗浴)
|
1 |
|
供暖方式
|
天然气 |
|
供暖类型
|
压力热风 |
|
储存空间
|
2 |
|
类型
|
独立屋 |
|
设备间
|
市政供水 |
车 位
土地
|
英亩数
|
无 |
|
土地便利设施
|
公共交通, Recreation Nearby, 购物 |
|
污水道
|
城市污水处理系统 |
|
土地深度
|
104 Ft ,11 In |
|
土地宽度
|
31 Ft |
|
不规则大小
|
30.97 Ft X 104.89 Ft |
|
规划描述
|
住宅 |
房 间
| 楼 层 |
类 型 |
长 度 |
宽 度 |
面 积 |
|
二楼 |
主卧 |
|
|
19'10" x 11'10" |
|
二楼 |
三件套浴室 |
|
|
Measurements not available |
|
二楼 |
其它 |
|
|
Measurements not available |
|
二楼 |
卧室 |
|
|
13'2" x 9'9" |
|
二楼 |
卧室 |
|
|
13'2" x 9'9" |
|
二楼 |
洗衣房 |
|
|
Measurements not available |
|
二楼 |
完整的浴室 |
|
|
Measurements not available |
|
地下室 |
家庭房 |
|
|
18'3" x 12'3" |
|
地下室 |
完整的浴室 |
|
|
Measurements not available |
|
地下室 |
Storage |
|
|
Measurements not available |
|
地下室 |
设备间 |
|
|
Measurements not available |
|
一楼 |
门厅 |
|
|
Measurements not available |
|
一楼 |
Partial Bathroom |
|
|
Measurements not available |
|
一楼 |
厨房 |
|
|
19'10" x 8'5" |
|
一楼 |
Pantry |
|
|
3'4" x 11'0" |
|
一楼 |
餐厅 |
|
|
9'5" x 8'5" |
|
一楼 |
客厅 |
|
|
9'6" x 8'5" |
https://www.realtor.ca/real-estate/27563567/1060-kijik-crescent-ottawa-eq-pathways




