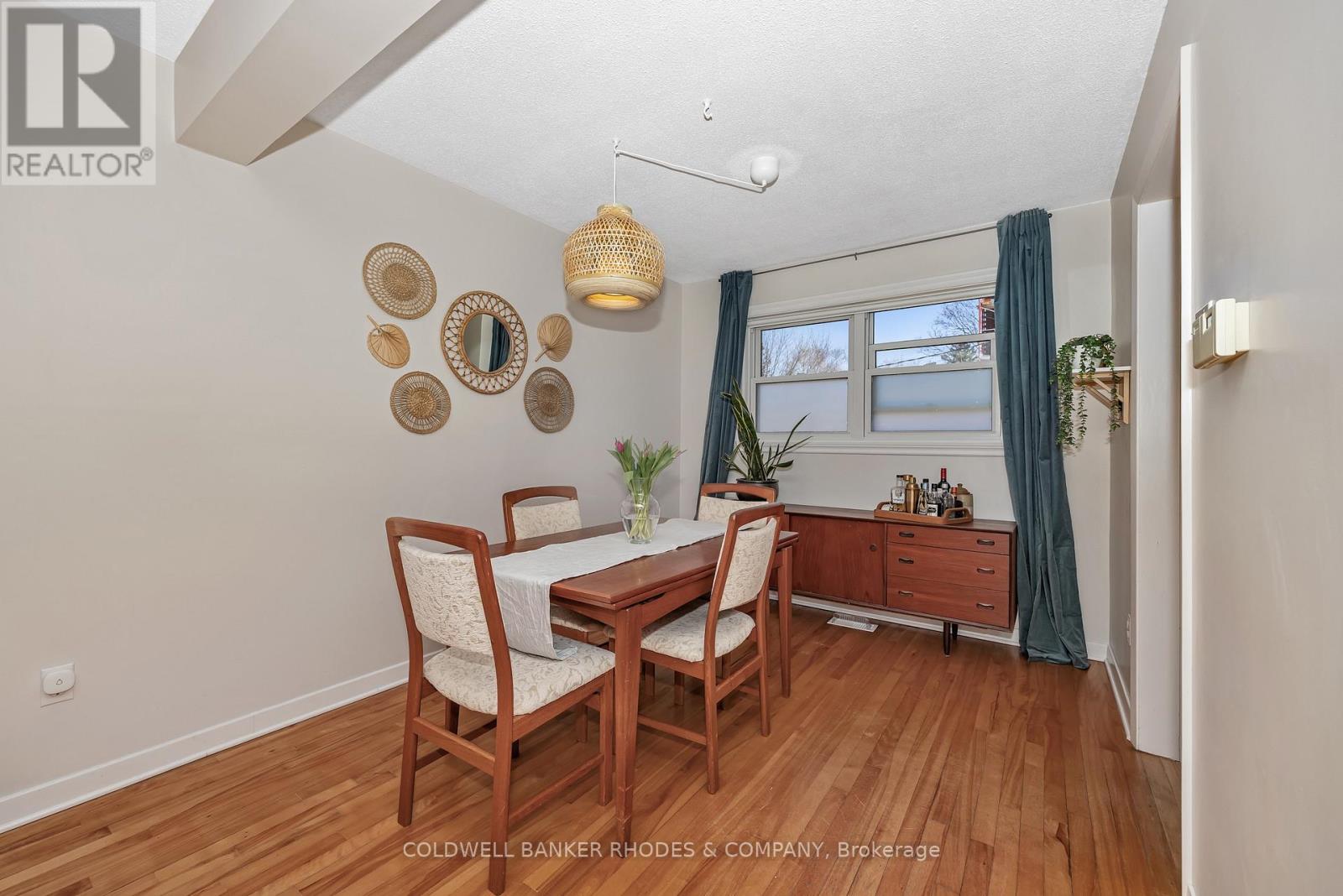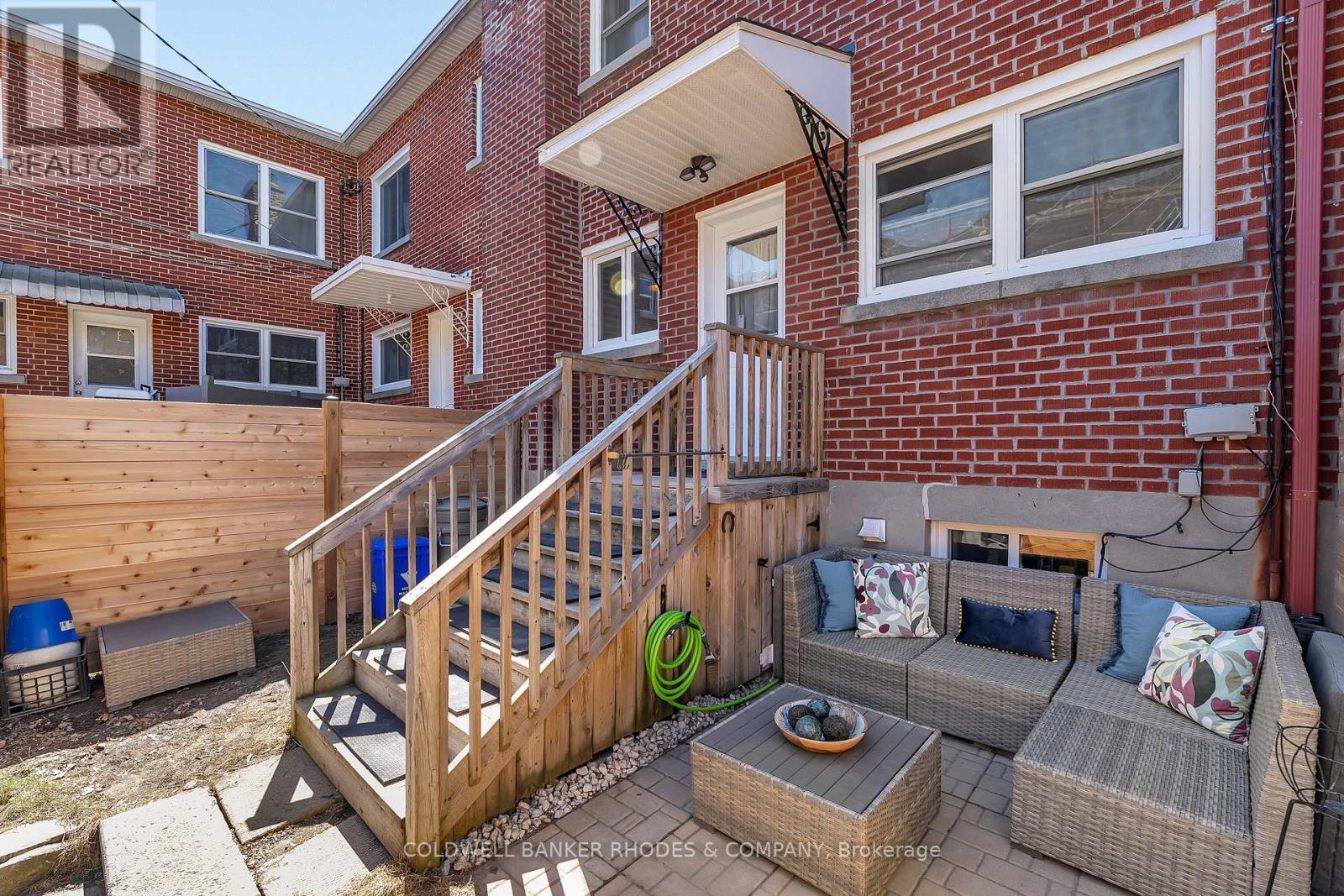3 卧室
1 浴室
700 - 1100 sqft
中央空调
风热取暖
$499,900
Attractively presented and thoughtfully maintained brick row unit in the heart of Carlington! Sun filled rooms, hardwood floors and tasteful decor accent this welcoming 3 bedroom, 1 bath home. Bright living room is open to the dining room, making gatherings effortless. The adjacent and delightful kitchen offers a neutral palette, butcher block counters, generous cabinet storage and modern accents with views onto the back yard. Primary bedroom offers wall of closest space and generously sized window. Both second and third bedrooms with closets. Main family bath features clean palette and smart storage nook.The lower level presents options for multi functional uses or storage as well as future development. Additional storage and laundry in the utility area. Back patio area with privacy fencing as well as common outdoor green space for larger gatherings. Situated within a short stroll of the Experimental Farm, public transit and close to amenities, hospitals, parks, pathways, shopping and the 417. Visit today for your opportunity to live in the central community of Carlington! 24 hour irrevocable on offers. (id:44758)
房源概要
|
MLS® Number
|
X12099390 |
|
房源类型
|
民宅 |
|
社区名字
|
5303 - Carlington |
|
总车位
|
1 |
|
结构
|
Patio(s) |
详 情
|
浴室
|
1 |
|
地上卧房
|
3 |
|
总卧房
|
3 |
|
Age
|
51 To 99 Years |
|
赠送家电包括
|
Water Heater, 洗碗机, 烘干机, 炉子, 洗衣机, 冰箱 |
|
地下室进展
|
已完成 |
|
地下室类型
|
Full (unfinished) |
|
施工种类
|
附加的 |
|
空调
|
中央空调 |
|
外墙
|
砖 |
|
地基类型
|
水泥 |
|
供暖方式
|
天然气 |
|
供暖类型
|
压力热风 |
|
储存空间
|
2 |
|
内部尺寸
|
700 - 1100 Sqft |
|
类型
|
联排别墅 |
|
设备间
|
市政供水 |
车 位
土地
|
英亩数
|
无 |
|
围栏类型
|
Fenced Yard |
|
污水道
|
Sanitary Sewer |
|
土地深度
|
135 Ft |
|
土地宽度
|
19 Ft ,6 In |
|
不规则大小
|
19.5 X 135 Ft |
|
规划描述
|
R4n |
房 间
| 楼 层 |
类 型 |
长 度 |
宽 度 |
面 积 |
|
二楼 |
主卧 |
3.7592 m |
3.1242 m |
3.7592 m x 3.1242 m |
|
二楼 |
第二卧房 |
3.7084 m |
3.0226 m |
3.7084 m x 3.0226 m |
|
二楼 |
第三卧房 |
2.7178 m |
2.54 m |
2.7178 m x 2.54 m |
|
二楼 |
浴室 |
1.9304 m |
1.8796 m |
1.9304 m x 1.8796 m |
|
地下室 |
设备间 |
5.715 m |
4.1402 m |
5.715 m x 4.1402 m |
|
地下室 |
洗衣房 |
5.715 m |
3.3528 m |
5.715 m x 3.3528 m |
|
一楼 |
客厅 |
4.6228 m |
4.3677 m |
4.6228 m x 4.3677 m |
|
一楼 |
餐厅 |
3.175 m |
2.7432 m |
3.175 m x 2.7432 m |
|
一楼 |
厨房 |
3.0226 m |
2.921 m |
3.0226 m x 2.921 m |
设备间
https://www.realtor.ca/real-estate/28204966/1063-silver-street-ottawa-5303-carlington







































