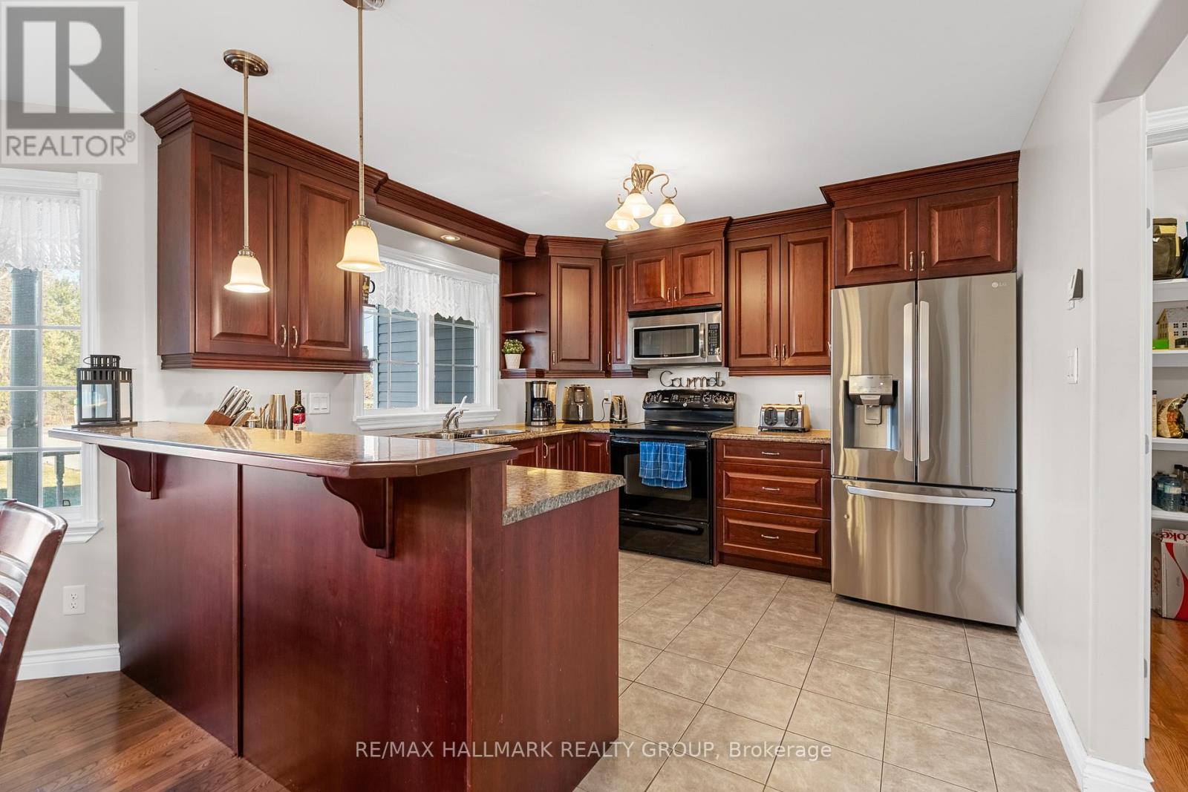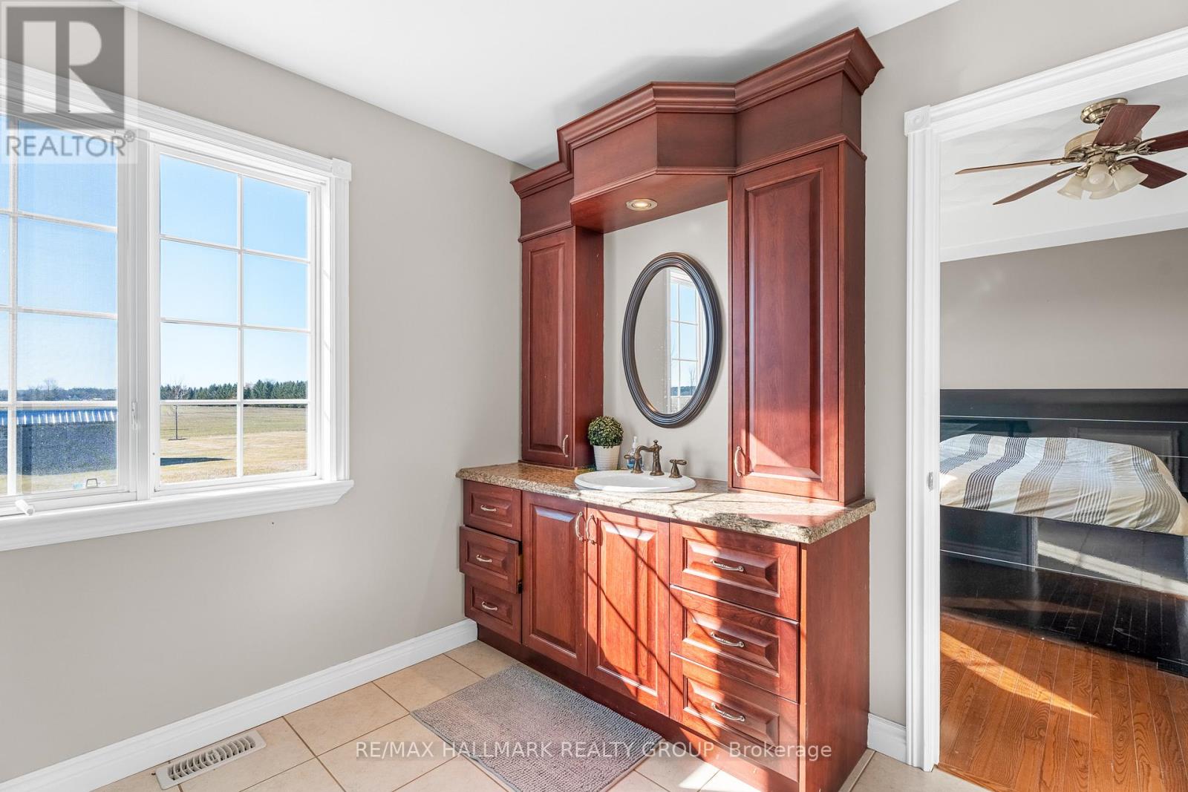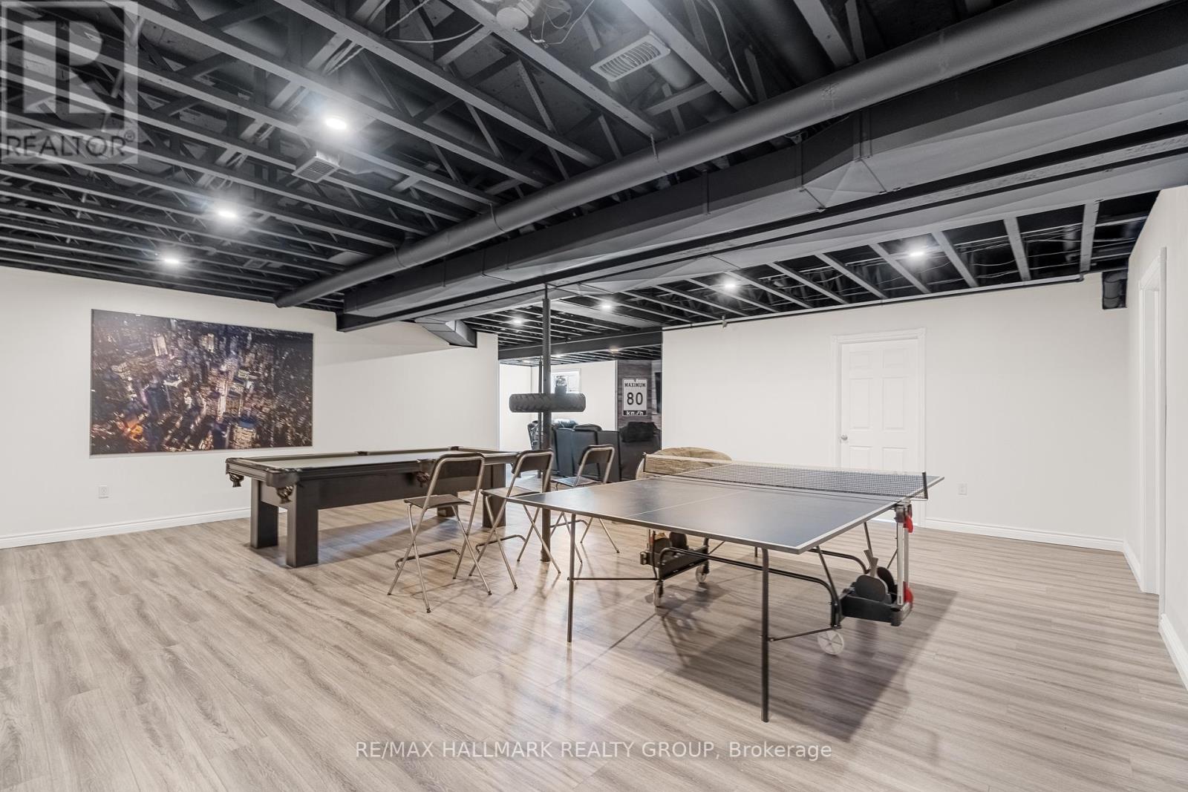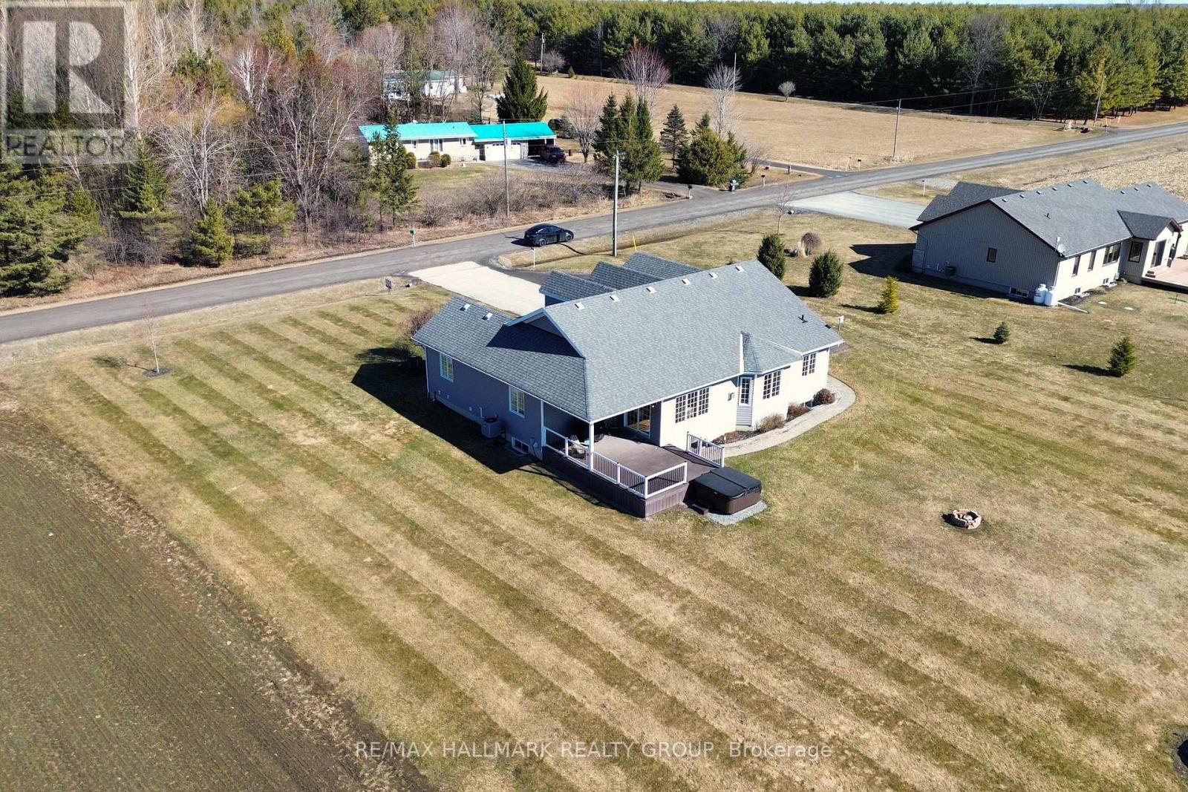3 卧室
2 浴室
平房
壁炉
中央空调
风热取暖
$699,900
BEAUTIFUL Country Bungalow Home situated on approx. 1 ACRE LOT! 3 Bedrooms, 2 Bathrooms with a Finished Basement and Double Car Garage! Stunning curb appeal on a quiet road with interlock walkways to a covered porch. This bright spacious home features an open concept high ceiling and contemporary design. An abundance of Windows makes this home bright and feel open! Gleaming Hardwood flooring throughout even in the 3 bedrooms! Kitchen features tons of custom cabinetry, counterspace and a sit up bar. Appliances included plus a walk-in Pantry! Formal Dining area and a huge Living Room featuring coffered ceilings, pot lights and a gas Fireplace. Primary Bedroom offers a Walk-In Closet and Full 3 piece Ensuite. 2 Generous sized Bedrooms and a Full Bathroom complete the upstairs. HUGE Finished Basement perfect for entertaining and Luxury Vinyl Flooring throughout. Spacious enough for a Pool Table, Ping Pong Table and a place to Watch Movies! Plus a bonus Office/Den with a window and closet. Laundry Room offers the perfect place for a future Bathroom! Patio doors off the Living Room features a Large covered composite Deck, perfect for your morning coffees! Hot Tub just off the deck and open fresh views of Country Living! Firepit & Large Shed included! The Double Car Garage is finished with an Electric Heater and a side man door! 200 AMP Service and built in 2010! 20 Minutes to Kemptville, 16 Minutes to Winchester, 14 to HWY 416! BOOK YOUR SHOWING TODAY! (id:44758)
房源概要
|
MLS® Number
|
X12048580 |
|
房源类型
|
民宅 |
|
社区名字
|
708 - North Dundas (Mountain) Twp |
|
特征
|
Sump Pump |
|
总车位
|
8 |
|
结构
|
棚 |
详 情
|
浴室
|
2 |
|
地上卧房
|
3 |
|
总卧房
|
3 |
|
公寓设施
|
Fireplace(s) |
|
赠送家电包括
|
Garage Door Opener Remote(s), 洗碗机, 烘干机, 炉子, 洗衣机, 冰箱 |
|
建筑风格
|
平房 |
|
地下室进展
|
已装修 |
|
地下室类型
|
N/a (finished) |
|
施工种类
|
独立屋 |
|
空调
|
中央空调 |
|
外墙
|
乙烯基壁板 |
|
壁炉
|
有 |
|
Fireplace Total
|
1 |
|
地基类型
|
混凝土浇筑 |
|
供暖方式
|
Propane |
|
供暖类型
|
压力热风 |
|
储存空间
|
1 |
|
类型
|
独立屋 |
车 位
土地
|
英亩数
|
无 |
|
污水道
|
Septic System |
|
不规则大小
|
150 X 290 Acre |
房 间
| 楼 层 |
类 型 |
长 度 |
宽 度 |
面 积 |
|
地下室 |
娱乐,游戏房 |
7.42 m |
7.6 m |
7.42 m x 7.6 m |
|
地下室 |
Office |
4.16 m |
3.27 m |
4.16 m x 3.27 m |
|
地下室 |
家庭房 |
5.4 m |
4.96 m |
5.4 m x 4.96 m |
|
一楼 |
厨房 |
3.34 m |
3.1 m |
3.34 m x 3.1 m |
|
一楼 |
餐厅 |
3.9 m |
3.06 m |
3.9 m x 3.06 m |
|
一楼 |
客厅 |
7.3 m |
4.9 m |
7.3 m x 4.9 m |
|
一楼 |
主卧 |
5.22 m |
3.6 m |
5.22 m x 3.6 m |
|
一楼 |
浴室 |
2.66 m |
2 m |
2.66 m x 2 m |
|
一楼 |
第二卧房 |
4.5 m |
3.4 m |
4.5 m x 3.4 m |
|
一楼 |
第三卧房 |
4.15 m |
3.5 m |
4.15 m x 3.5 m |
|
一楼 |
浴室 |
2.37 m |
1.64 m |
2.37 m x 1.64 m |
|
一楼 |
Pantry |
1.56 m |
1.16 m |
1.56 m x 1.16 m |
设备间
https://www.realtor.ca/real-estate/28090034/10676-nelson-road-north-dundas-708-north-dundas-mountain-twp






















































