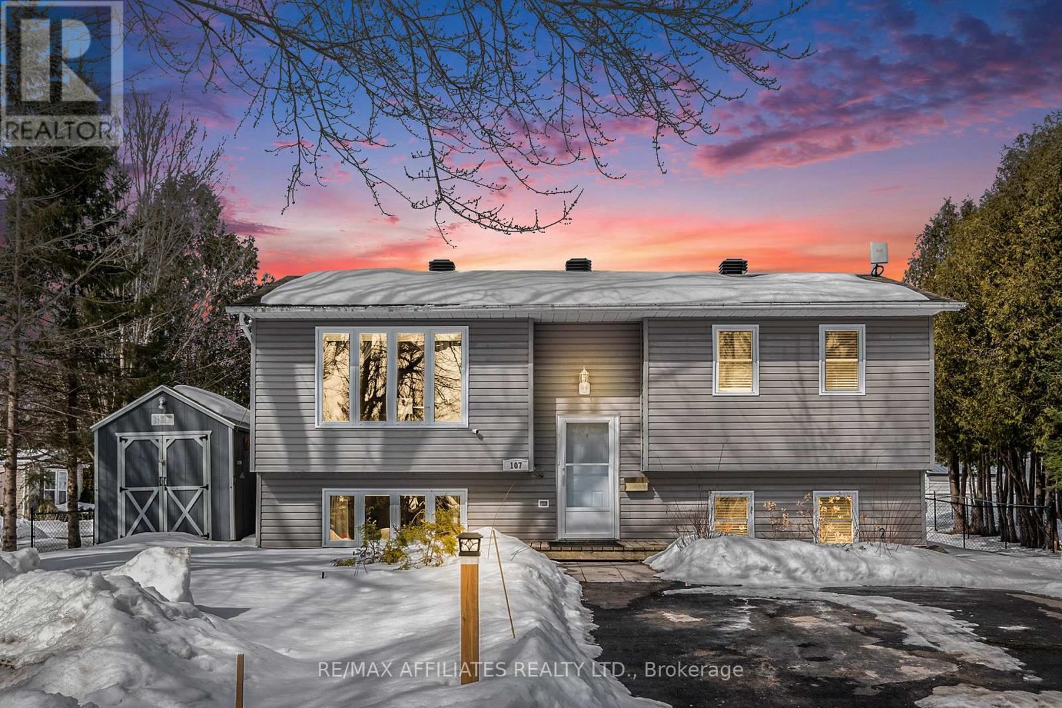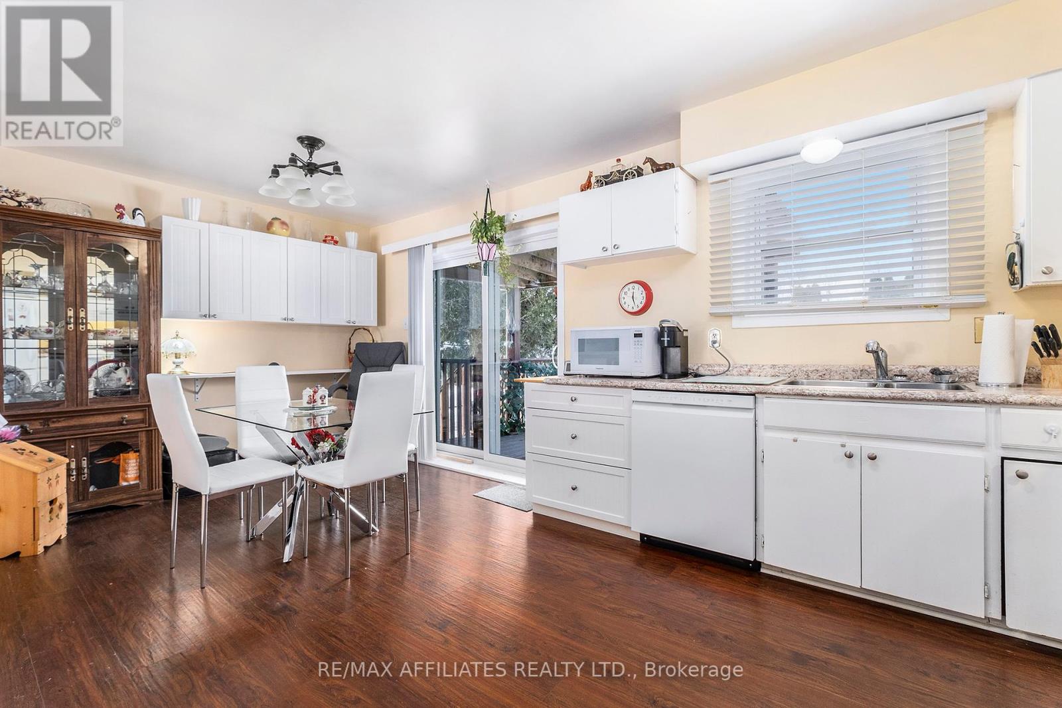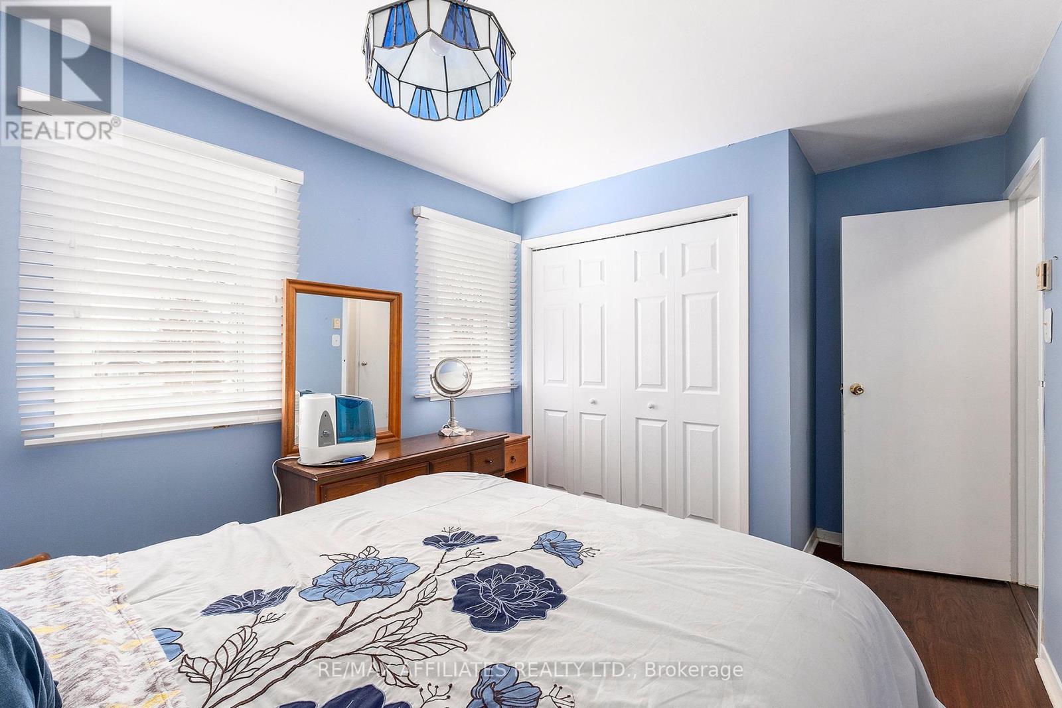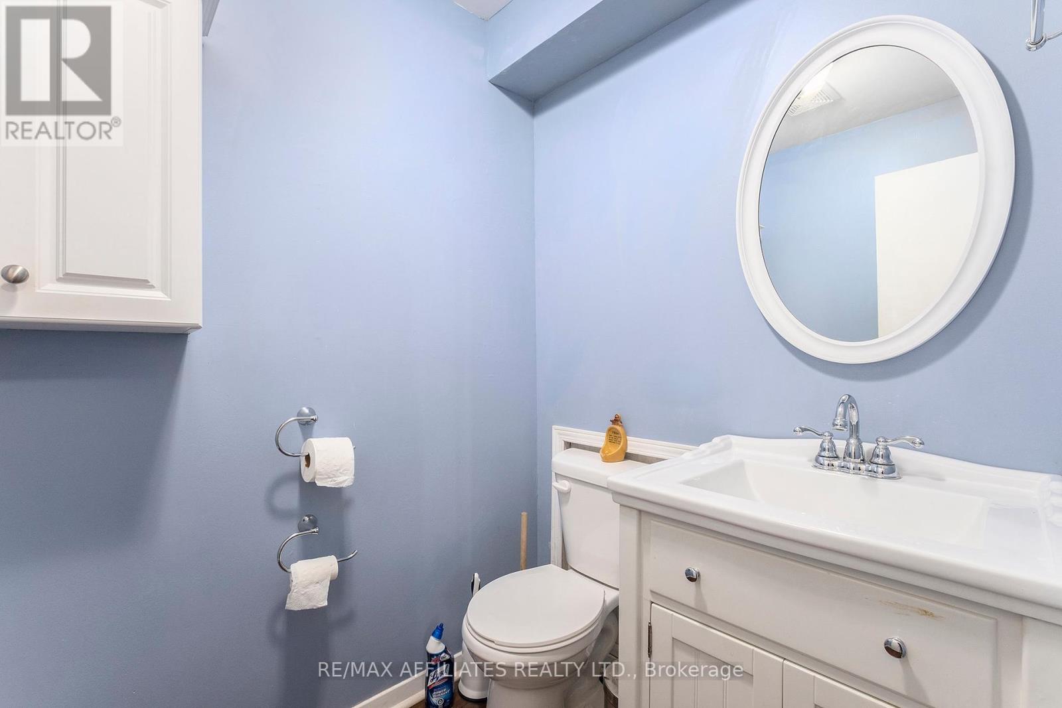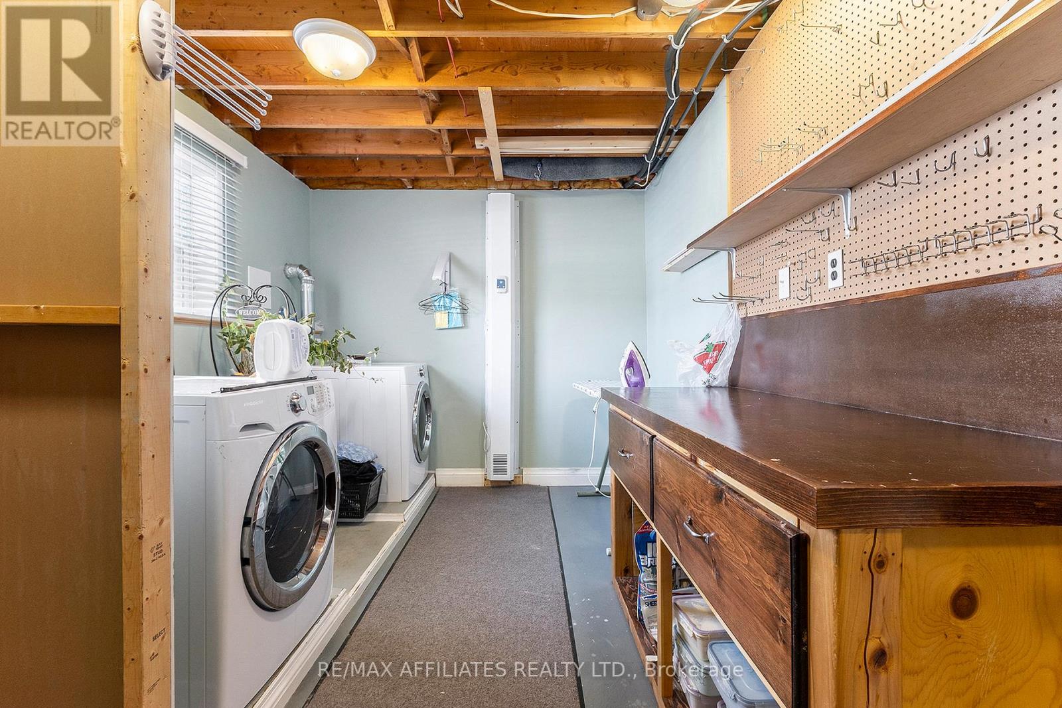4 卧室
2 浴室
700 - 1100 sqft
Raised 平房
壁炉
电加热器取暖
$325,000
This 4-bedroom, 1.5-bath home sits on a large lot with mature trees and a fully fenced back yard, perfect for families or anyone who enjoys outdoor space. The cozy living room features a propane fireplace, while the eat-in kitchen leads to a back deck ideal for BBQs and outdoor dining. The main floor has a full bathroom, and the basement includes a half bath and laundry area. With four bedrooms and plenty of space, this home offers both comfort and convenience. Reach out today to schedule a showing! House is built on leased land, currently $461 a month, includes water, sewer and property tax. (id:44758)
房源概要
|
MLS® Number
|
X12012999 |
|
房源类型
|
民宅 |
|
社区名字
|
820 - Rideau Lakes (South Elmsley) Twp |
|
总车位
|
2 |
|
结构
|
Deck, 棚 |
详 情
|
浴室
|
2 |
|
地上卧房
|
4 |
|
总卧房
|
4 |
|
公寓设施
|
Fireplace(s) |
|
赠送家电包括
|
Water Heater, 烘干机, 炉子, 洗衣机, 冰箱 |
|
建筑风格
|
Raised Bungalow |
|
地下室进展
|
已装修 |
|
地下室类型
|
N/a (finished) |
|
施工种类
|
独立屋 |
|
外墙
|
乙烯基壁板 |
|
Fire Protection
|
报警系统 |
|
壁炉
|
有 |
|
Fireplace Total
|
1 |
|
客人卫生间(不包含洗浴)
|
1 |
|
供暖方式
|
电 |
|
供暖类型
|
Baseboard Heaters |
|
储存空间
|
1 |
|
内部尺寸
|
700 - 1100 Sqft |
|
类型
|
独立屋 |
|
设备间
|
Drilled Well |
车 位
土地
|
英亩数
|
无 |
|
围栏类型
|
Fenced Yard |
|
污水道
|
Septic System |
房 间
| 楼 层 |
类 型 |
长 度 |
宽 度 |
面 积 |
|
Lower Level |
设备间 |
4.12 m |
2.78 m |
4.12 m x 2.78 m |
|
Lower Level |
第三卧房 |
3.35 m |
3.81 m |
3.35 m x 3.81 m |
|
Lower Level |
Bedroom 4 |
4.11 m |
3.7 m |
4.11 m x 3.7 m |
|
Lower Level |
Office |
4.1 m |
2.89 m |
4.1 m x 2.89 m |
|
Lower Level |
浴室 |
1.99 m |
1.5 m |
1.99 m x 1.5 m |
|
一楼 |
客厅 |
4.11 m |
3.88 m |
4.11 m x 3.88 m |
|
一楼 |
餐厅 |
2.79 m |
2.94 m |
2.79 m x 2.94 m |
|
一楼 |
厨房 |
2.91 m |
2.94 m |
2.91 m x 2.94 m |
|
一楼 |
浴室 |
1.92 m |
2.94 m |
1.92 m x 2.94 m |
|
一楼 |
第二卧房 |
3.03 m |
2.94 m |
3.03 m x 2.94 m |
|
一楼 |
卧室 |
4.54 m |
2.81 m |
4.54 m x 2.81 m |
https://www.realtor.ca/real-estate/28009210/107-26-salmon-side-road-rideau-lakes-820-rideau-lakes-south-elmsley-twp



