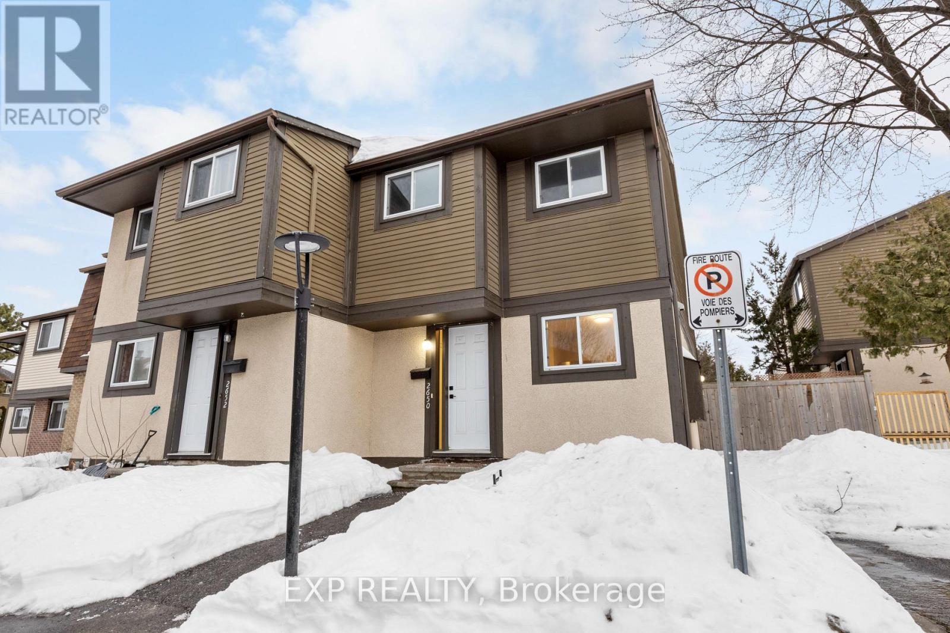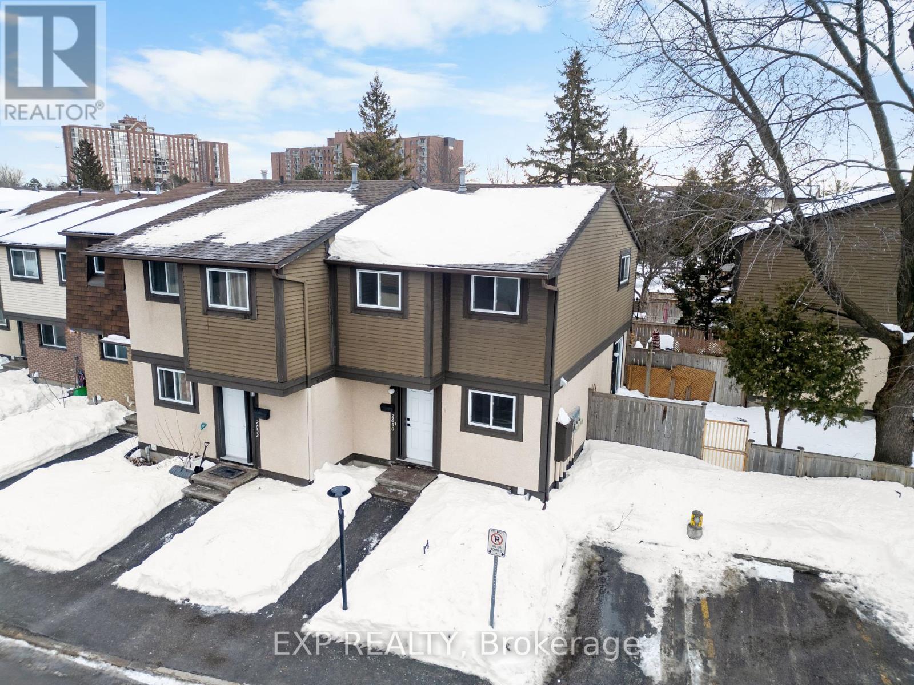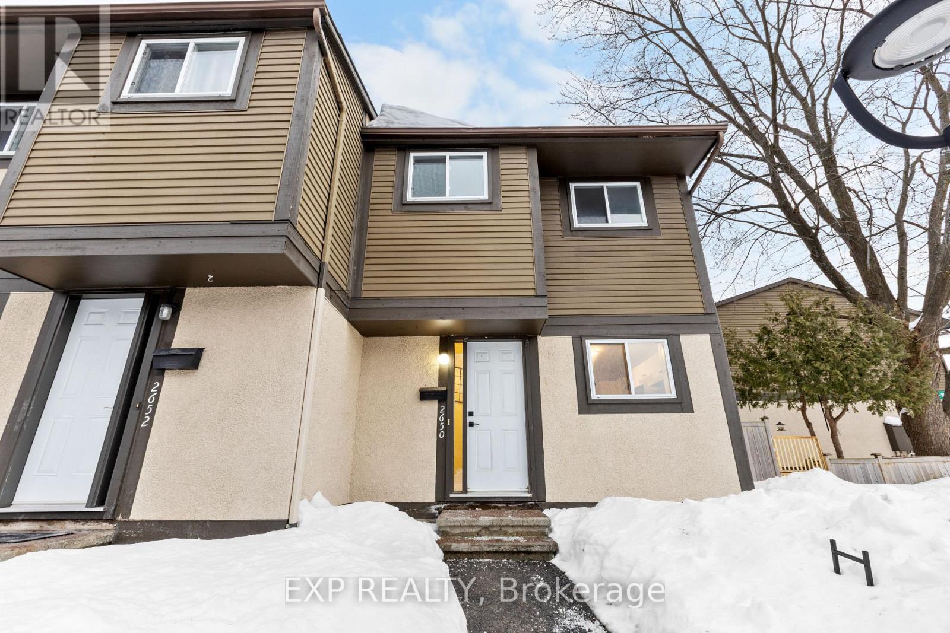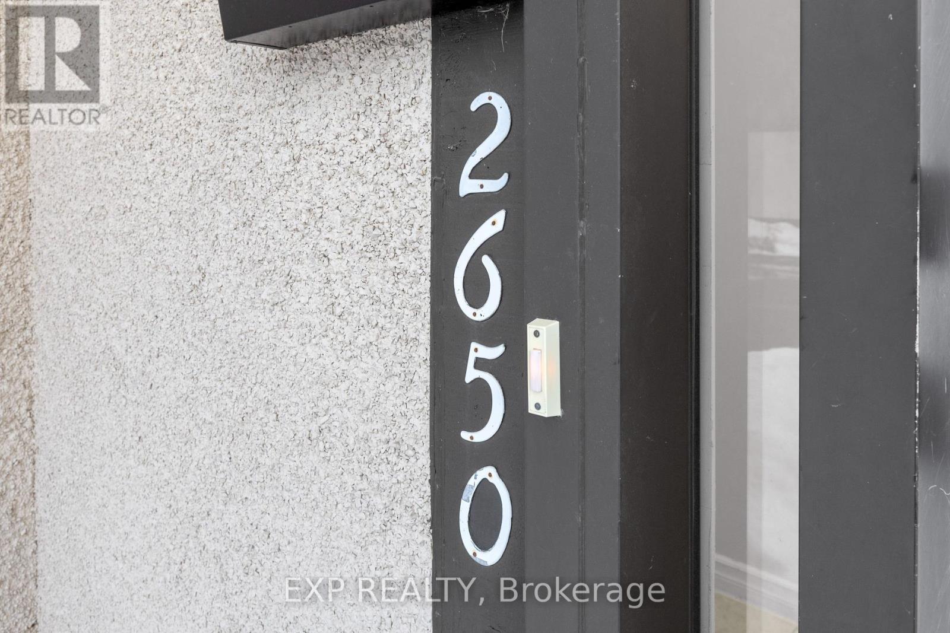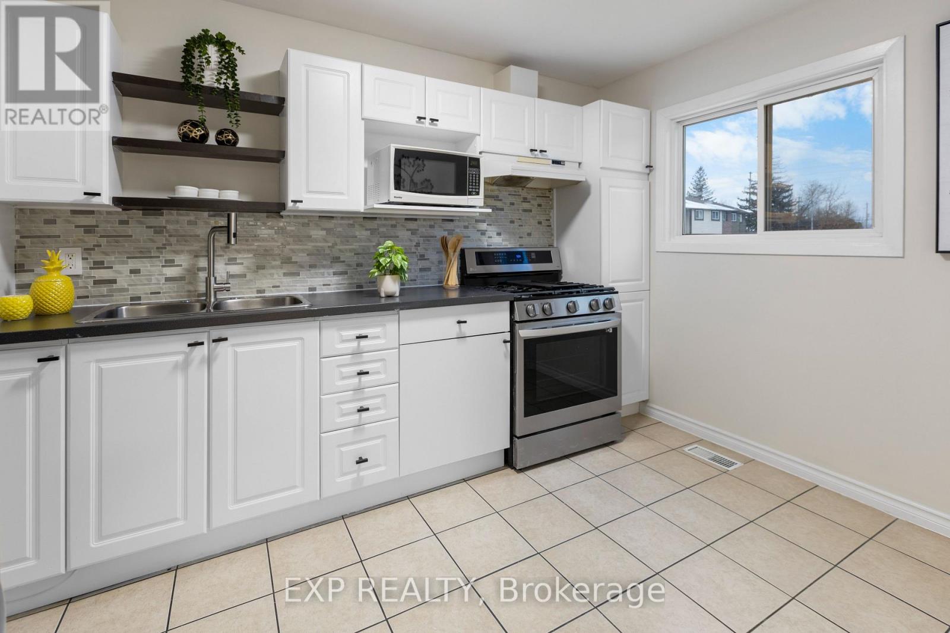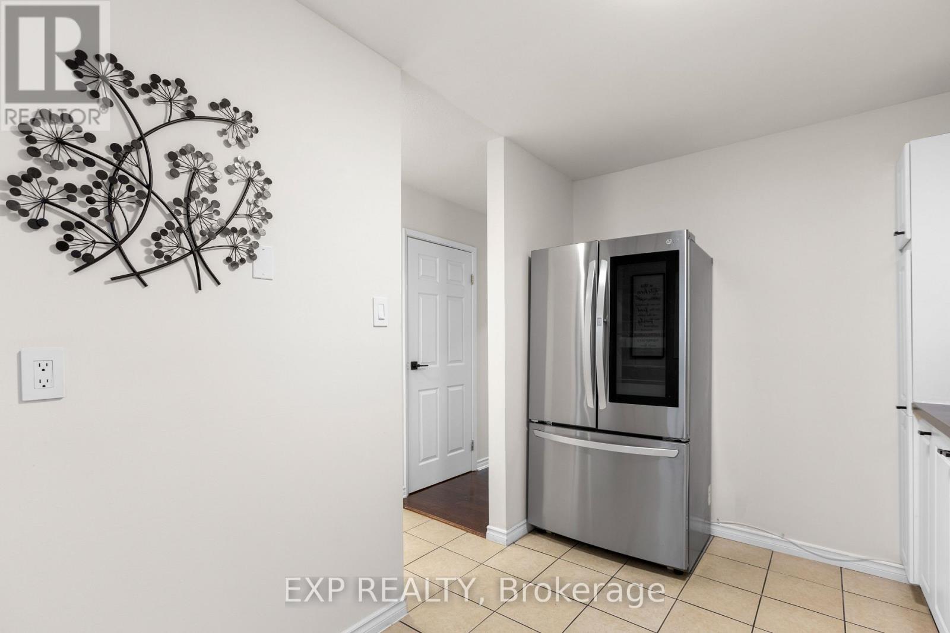107 - 2650 Pimlico Crescent Ottawa, Ontario K1T 2A8

$409,900管理费,Water, Insurance, Common Area Maintenance
$486 每月
管理费,Water, Insurance, Common Area Maintenance
$486 每月You'll love this charming end-unit condo townhouse, which features three inviting bedrooms and 1.5 bathrooms. Perfectly located, you'll find parks, schools, shopping, and public transit nearby. The home welcomes you with a spacious foyer that leads to the kitchen and living room. Hardwood floors add character throughout the upper level, where the primary bedroom and two additional, generously-sized bedrooms await. The finished basement offers a cozy family room lit by stylish pot lights and provides ample storage. With over $30K in recent updates, including new attic insulation, a heat pump, boiler, and modern appliances, freshly painted, new flooring(basement) you can leave behind concerns about renting water heaters or gas heating. Outside, a private backyard with a beautiful apple tree offers the perfect spot to unwind. This well-maintained home is ready for you to move in and enjoy. Don't miss out-schedule your viewing today! (id:44758)
房源概要
| MLS® Number | X11990244 |
| 房源类型 | 民宅 |
| 社区名字 | 2604 - Emerald Woods/Sawmill Creek |
| 社区特征 | Pet Restrictions |
| 总车位 | 1 |
详 情
| 浴室 | 2 |
| 地上卧房 | 3 |
| 总卧房 | 3 |
| 赠送家电包括 | 烘干机, 微波炉, 炉子, 洗衣机, 冰箱 |
| 地下室进展 | 已装修 |
| 地下室类型 | N/a (finished) |
| 空调 | 中央空调 |
| 外墙 | 灰泥 |
| 客人卫生间(不包含洗浴) | 1 |
| 供暖方式 | 电 |
| 供暖类型 | Heat Pump |
| 储存空间 | 2 |
| 内部尺寸 | 1600 - 1799 Sqft |
| 类型 | 联排别墅 |
土地
| 英亩数 | 无 |
| 规划描述 | R3a (38 |
房 间
| 楼 层 | 类 型 | 长 度 | 宽 度 | 面 积 |
|---|---|---|---|---|
| 二楼 | 主卧 | 4.3 m | 4 m | 4.3 m x 4 m |
| 二楼 | 卧室 | 3.4 m | 2 m | 3.4 m x 2 m |
| 二楼 | 第二卧房 | 3 m | 2.4 m | 3 m x 2.4 m |
| 二楼 | 浴室 | Measurements not available | ||
| 地下室 | 设备间 | 5.1 m | 4.7 m | 5.1 m x 4.7 m |
| 地下室 | 家庭房 | 3.6 m | 4.7 m | 3.6 m x 4.7 m |
| 一楼 | 门厅 | 2.7 m | 1.7 m | 2.7 m x 1.7 m |
| 一楼 | 厨房 | 3.6 m | 2.4 m | 3.6 m x 2.4 m |
| 一楼 | 餐厅 | 2.1 m | 2.1 m | 2.1 m x 2.1 m |
| 一楼 | 客厅 | 3.2 m | 5 m | 3.2 m x 5 m |
| 一楼 | 浴室 | Measurements not available |

