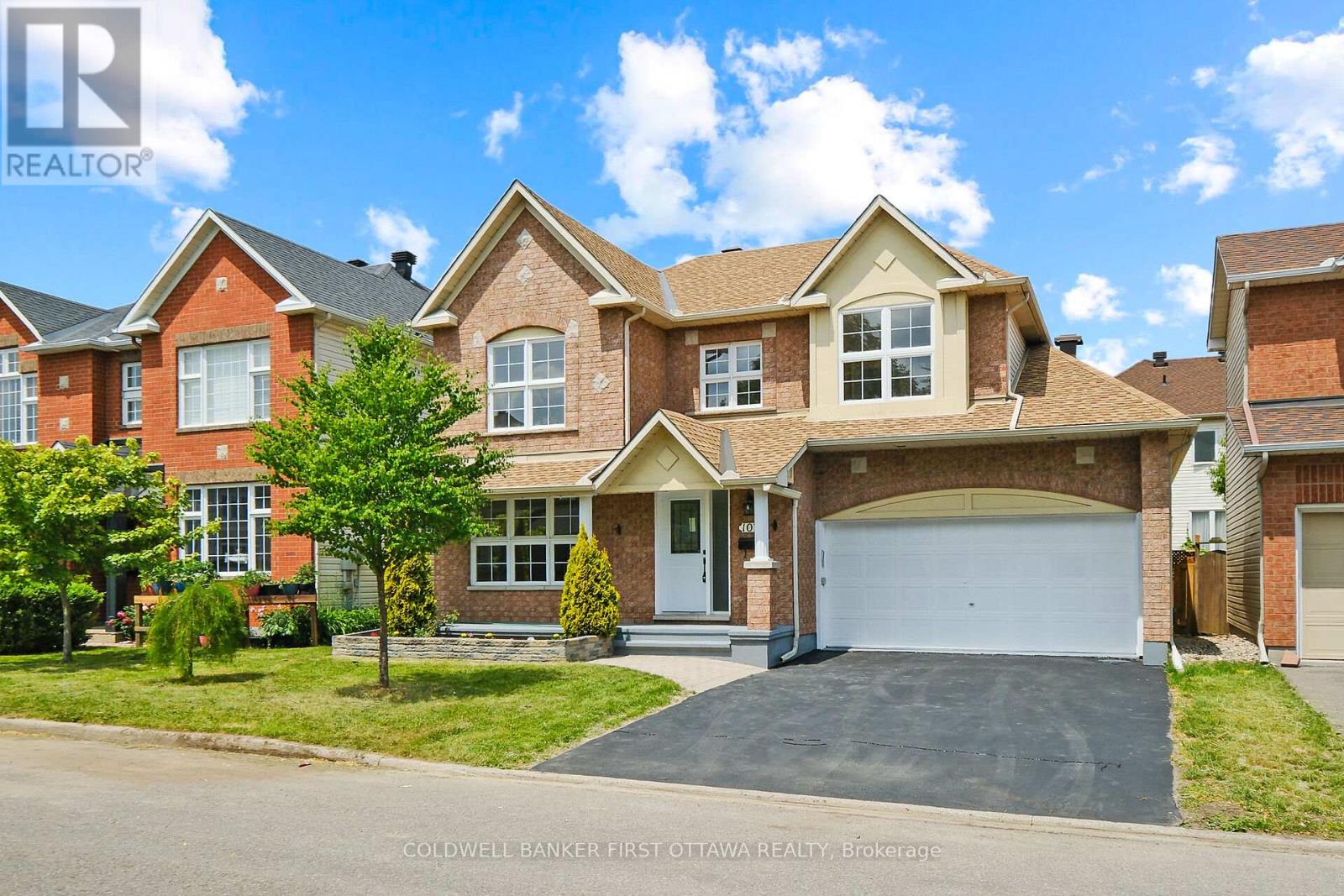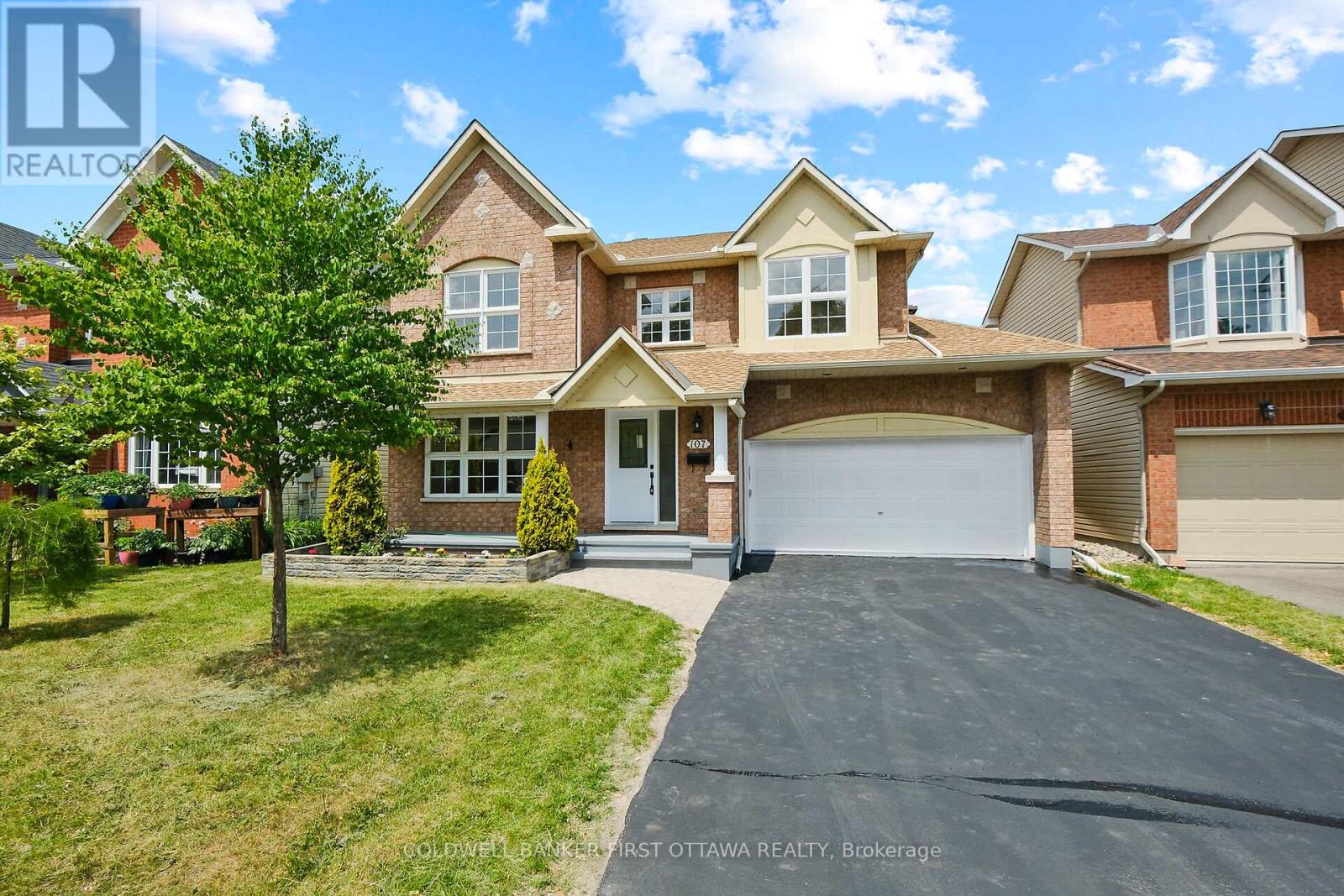5 卧室
4 浴室
2000 - 2500 sqft
壁炉
中央空调
风热取暖
$974,900
Welcome to 107 Columbia Avenue (Popular Minto Sonoma Model) Located just Steps away from Public Transit, Walking Distance to Shopping and Close to Schools!! This Updated Bright Move-In-Ready Freshly Painted Single Family Home that Offers 4 Spacious Bedrooms, 3.5 Bathrooms. The Moment you enter the Main Level, You'll be Welcomed to the Sunny Living/Dining Area that would Lead you to another Part of this well Laid out Main Floor to the Private Family Room with a Fireplace which is Connected to a well Designed Kitchen Offering an Eat-In Area and an Island. The 2nd Floor Offers a Spacious Primary Bedroom with a 4 piece Ensuite and Spacious Walk-In Closet, 3 Generous Size Bedrooms and a Full Bathroom. New Quartz Countertops, Sink, Faucet and Backsplash in the Functional Kitchen. New Luxury Vinyl Flooring on the 2nd Level and New Carpet on the Stairs. Fully Finished Basement with a potential for an In-Law offering Kitchen and Full Bathroom. New Fence in the Landscaped Backyard. New Washer and Dryer. Some pictures are virtually staged. (id:44758)
房源概要
|
MLS® Number
|
X12227214 |
|
房源类型
|
民宅 |
|
社区名字
|
4805 - Hunt Club |
|
附近的便利设施
|
公共交通 |
|
特征
|
亲戚套间 |
|
总车位
|
4 |
|
结构
|
Deck |
详 情
|
浴室
|
4 |
|
地上卧房
|
4 |
|
地下卧室
|
1 |
|
总卧房
|
5 |
|
公寓设施
|
Fireplace(s) |
|
赠送家电包括
|
Blinds, 洗碗机, 烘干机, Garage Door Opener, Hood 电扇, 炉子, 洗衣机, 冰箱 |
|
地下室进展
|
已装修 |
|
地下室类型
|
全完工 |
|
施工种类
|
独立屋 |
|
空调
|
中央空调 |
|
外墙
|
砖 |
|
壁炉
|
有 |
|
Fireplace Total
|
1 |
|
地基类型
|
混凝土 |
|
客人卫生间(不包含洗浴)
|
1 |
|
供暖方式
|
天然气 |
|
供暖类型
|
压力热风 |
|
储存空间
|
2 |
|
内部尺寸
|
2000 - 2500 Sqft |
|
类型
|
独立屋 |
|
设备间
|
市政供水 |
车 位
土地
|
英亩数
|
无 |
|
围栏类型
|
Fenced Yard |
|
土地便利设施
|
公共交通 |
|
污水道
|
Sanitary Sewer |
|
土地深度
|
73 Ft ,8 In |
|
土地宽度
|
45 Ft ,7 In |
|
不规则大小
|
45.6 X 73.7 Ft ; 0 |
|
规划描述
|
住宅 |
房 间
| 楼 层 |
类 型 |
长 度 |
宽 度 |
面 积 |
|
二楼 |
卧室 |
3.35 m |
4.06 m |
3.35 m x 4.06 m |
|
二楼 |
浴室 |
2.03 m |
2.23 m |
2.03 m x 2.23 m |
|
二楼 |
卧室 |
3.09 m |
3.88 m |
3.09 m x 3.88 m |
|
二楼 |
卧室 |
3.04 m |
2.99 m |
3.04 m x 2.99 m |
|
二楼 |
主卧 |
5.2 m |
3.37 m |
5.2 m x 3.37 m |
|
二楼 |
浴室 |
3.42 m |
2.51 m |
3.42 m x 2.51 m |
|
地下室 |
厨房 |
2.43 m |
1.52 m |
2.43 m x 1.52 m |
|
地下室 |
卧室 |
3.04 m |
3.65 m |
3.04 m x 3.65 m |
|
地下室 |
家庭房 |
5.48 m |
3.65 m |
5.48 m x 3.65 m |
|
地下室 |
浴室 |
2 m |
2.2 m |
2 m x 2.2 m |
|
地下室 |
洗衣房 |
1 m |
2 m |
1 m x 2 m |
|
一楼 |
门厅 |
1.82 m |
1.21 m |
1.82 m x 1.21 m |
|
一楼 |
客厅 |
6.93 m |
3.47 m |
6.93 m x 3.47 m |
|
一楼 |
餐厅 |
3.65 m |
2.61 m |
3.65 m x 2.61 m |
|
一楼 |
厨房 |
4.01 m |
3.3 m |
4.01 m x 3.3 m |
|
一楼 |
家庭房 |
4.55 m |
5.05 m |
4.55 m x 5.05 m |
|
一楼 |
其它 |
4.57 m |
0.91 m |
4.57 m x 0.91 m |
|
一楼 |
浴室 |
1.77 m |
1.37 m |
1.77 m x 1.37 m |
https://www.realtor.ca/real-estate/28482188/107-columbia-avenue-ottawa-4805-hunt-club






















































