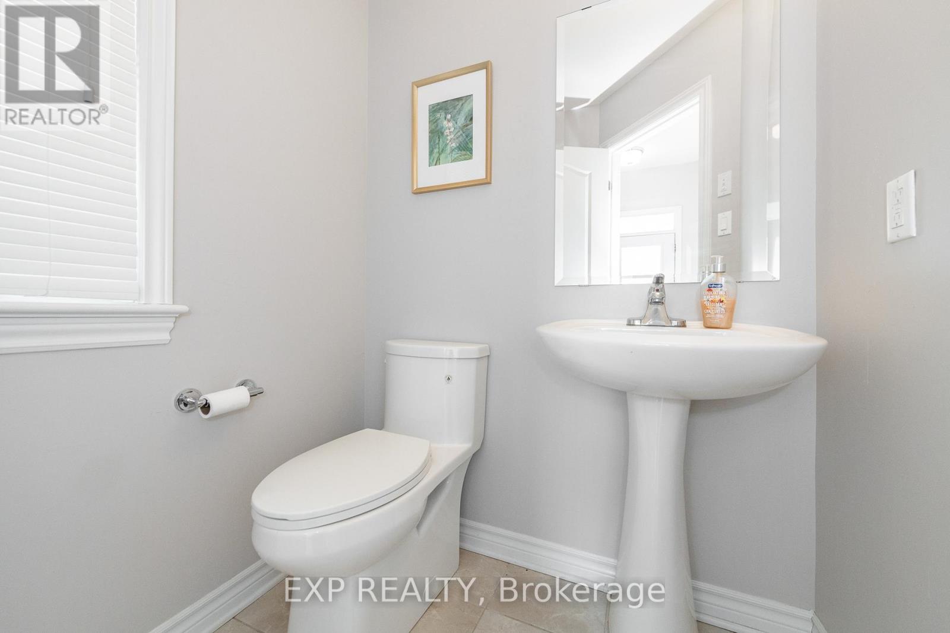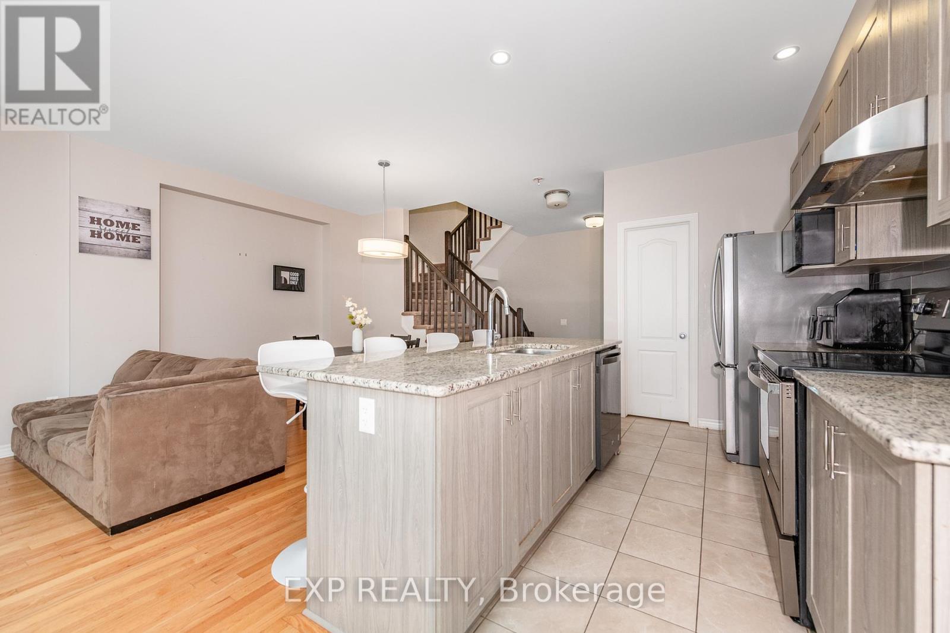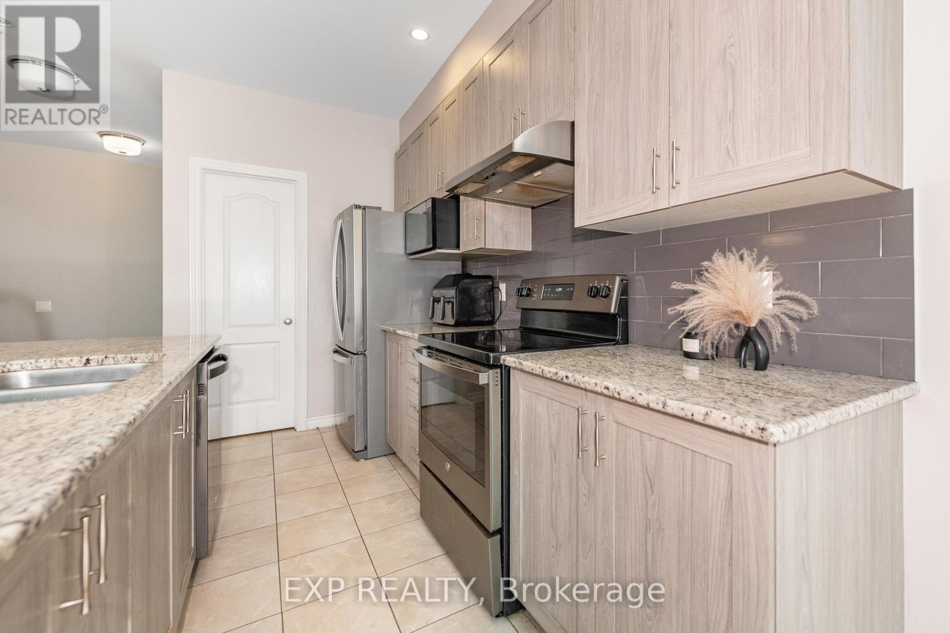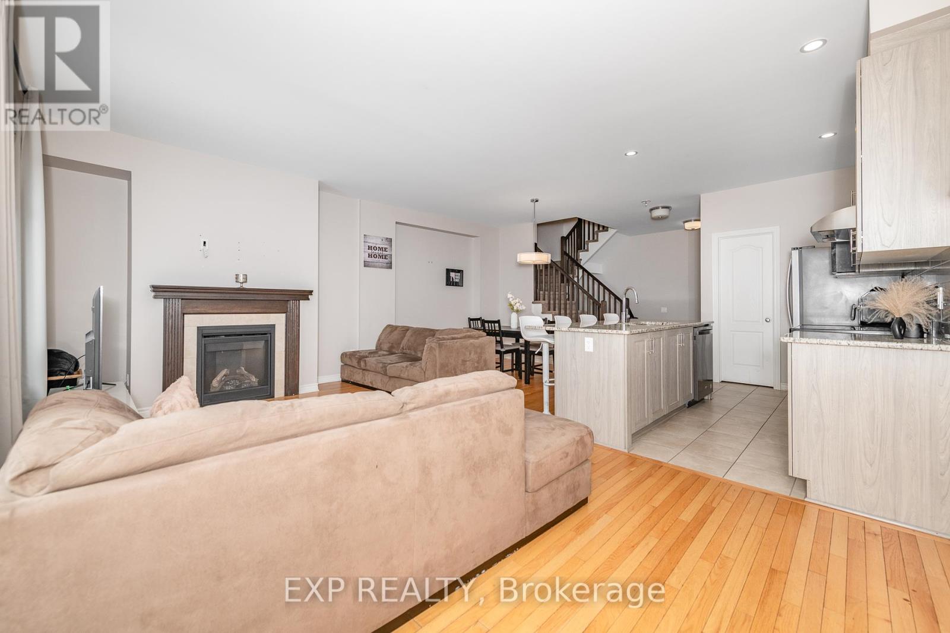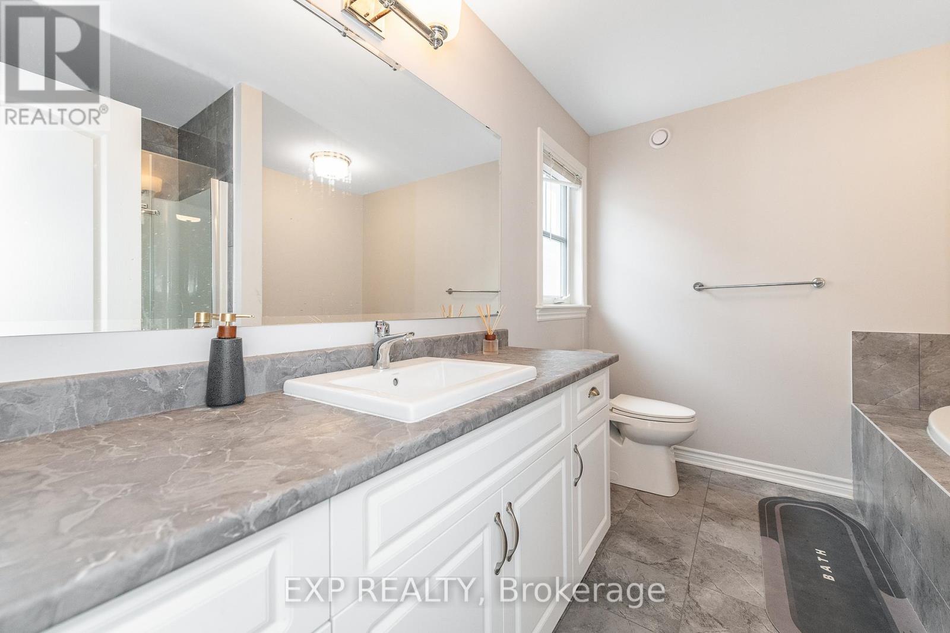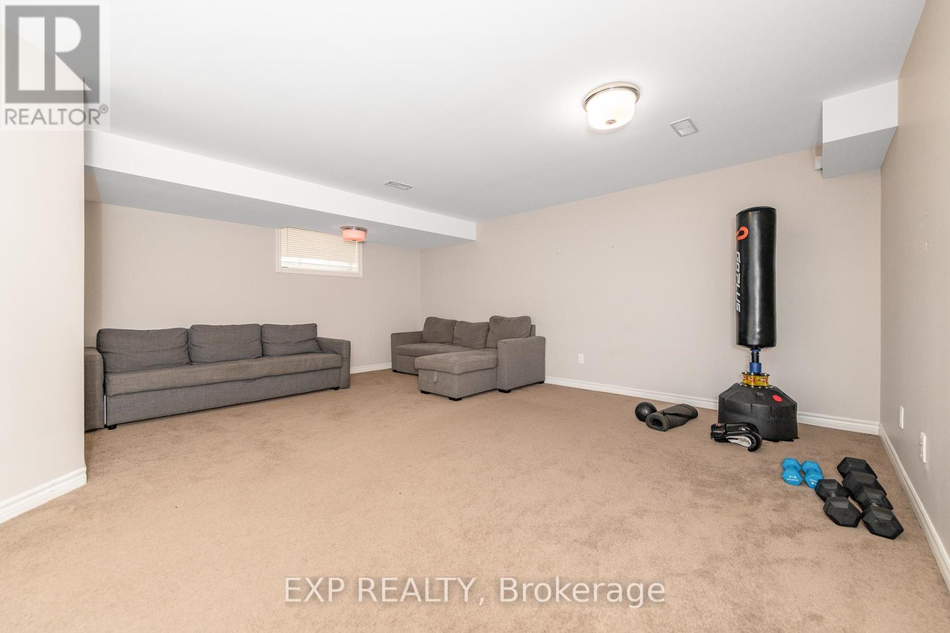3 卧室
3 浴室
1500 - 2000 sqft
壁炉
中央空调
风热取暖
$689,900
RARELY OFFERED HUDSON MODEL, 3 BED + LOFT END UNIT IN FINDLAY CREEK! OPEN HOUSE THIS SUN, APRIL 13TH FROM 2 - 4 PM. This spacious 2018 Tamarack Hudson Model offers an impressive 2,165 sq. ft. of beautifully designed living space, featuring 3 bedrooms + loft, 2.5 bathrooms, an oversized single garage, and a private driveway. Step inside to an open-concept main level with hardwood flooring throughout, oversized windows, and a spacious living & dining area complete with a cozy gas fireplace. The chef's kitchen is a showstopper, featuring granite countertops, a large island, stainless steel appliances, and an oversized walk-in pantry. Upstairs, the luxurious primary suite boasts a walk-in closet and a spa-like 4-piece ensuite with a soaker tub and glass shower. Two additional bedrooms, a versatile loft, a full bath, and an upper-level laundry complete this thoughtfully designed second floor. The fully finished basement offers endless possibilities with a large rec. room and plenty of storage. Step outside to your fully fenced, sun-soaked, south-facing backyard, perfect for relaxing, entertaining, or soaking up the summer sunshine. Located in the heart of Findlay Creek, this home is close to parks, schools, shopping, and all the amenities you need. 24-hour irrevocable on all offers. Freshly Painted April 2025. (id:44758)
Open House
此属性有开放式房屋!
开始于:
2:00 pm
结束于:
4:00 pm
房源概要
|
MLS® Number
|
X12008953 |
|
房源类型
|
民宅 |
|
社区名字
|
2605 - Blossom Park/Kemp Park/Findlay Creek |
|
总车位
|
3 |
详 情
|
浴室
|
3 |
|
地上卧房
|
3 |
|
总卧房
|
3 |
|
公寓设施
|
Fireplace(s) |
|
赠送家电包括
|
洗碗机, 烘干机, Hood 电扇, 微波炉, 炉子, 洗衣机, 冰箱 |
|
地下室进展
|
已装修 |
|
地下室类型
|
N/a (finished) |
|
施工种类
|
附加的 |
|
空调
|
中央空调 |
|
外墙
|
砖, 乙烯基壁板 |
|
壁炉
|
有 |
|
地基类型
|
混凝土 |
|
客人卫生间(不包含洗浴)
|
1 |
|
供暖方式
|
天然气 |
|
供暖类型
|
压力热风 |
|
储存空间
|
2 |
|
内部尺寸
|
1500 - 2000 Sqft |
|
类型
|
联排别墅 |
|
设备间
|
市政供水 |
车 位
土地
|
英亩数
|
无 |
|
土地深度
|
93 Ft ,1 In |
|
土地宽度
|
25 Ft ,8 In |
|
不规则大小
|
25.7 X 93.1 Ft |
房 间
| 楼 层 |
类 型 |
长 度 |
宽 度 |
面 积 |
|
二楼 |
主卧 |
3.98 m |
3.96 m |
3.98 m x 3.96 m |
|
二楼 |
卧室 |
3.65 m |
3.04 m |
3.65 m x 3.04 m |
|
二楼 |
Loft |
2.84 m |
2.48 m |
2.84 m x 2.48 m |
|
二楼 |
洗衣房 |
|
|
Measurements not available |
|
三楼 |
卧室 |
4.14 m |
2.74 m |
4.14 m x 2.74 m |
|
一楼 |
门厅 |
|
3 m |
Measurements not available x 3 m |
|
一楼 |
餐厅 |
3.35 m |
3.07 m |
3.35 m x 3.07 m |
|
一楼 |
厨房 |
3.53 m |
2.48 m |
3.53 m x 2.48 m |
|
一楼 |
客厅 |
5.79 m |
3.2 m |
5.79 m x 3.2 m |
https://www.realtor.ca/real-estate/27999987/107-eric-maloney-way-ottawa-2605-blossom-parkkemp-parkfindlay-creek







