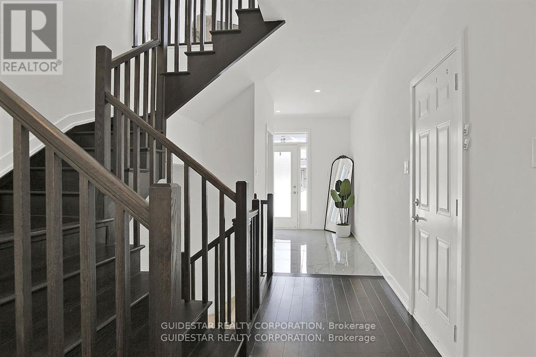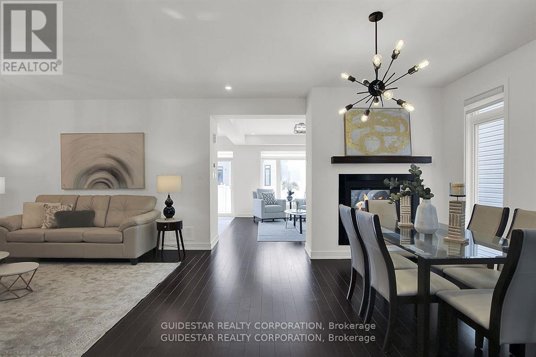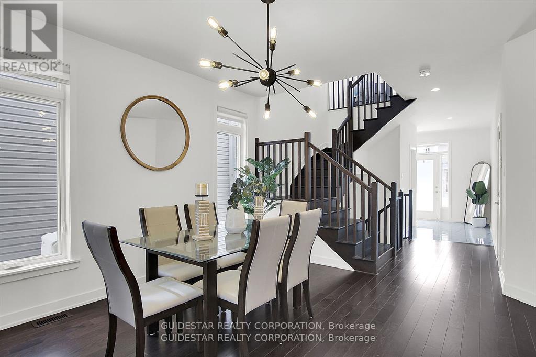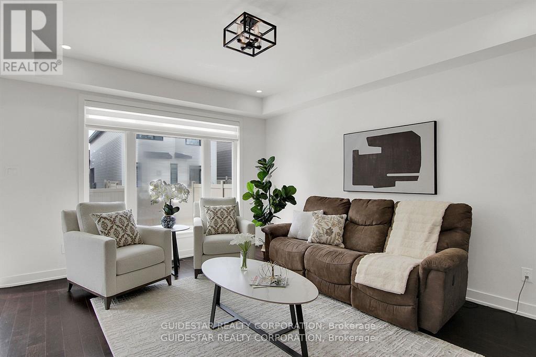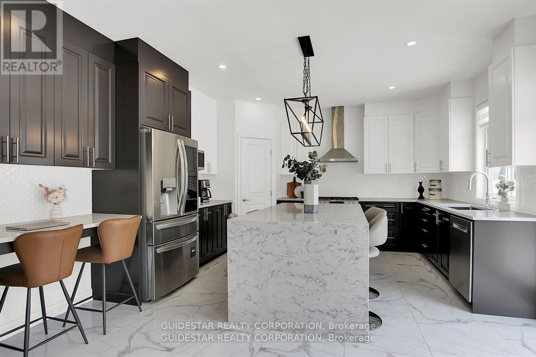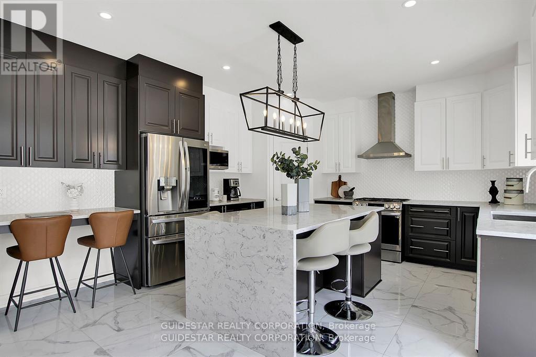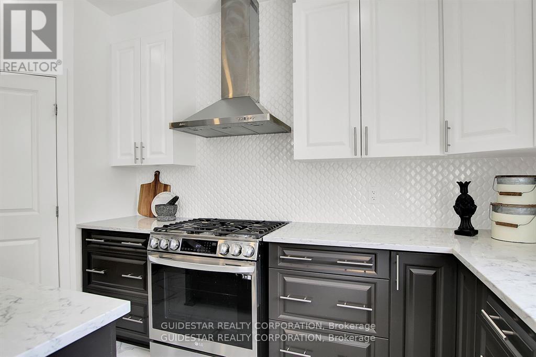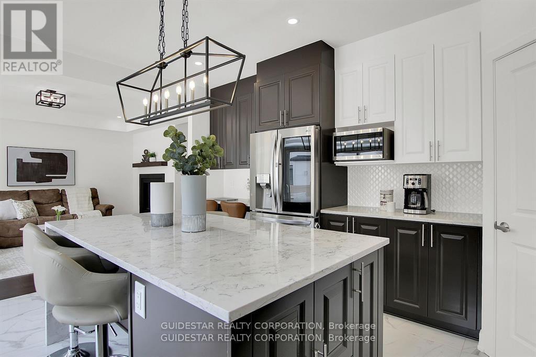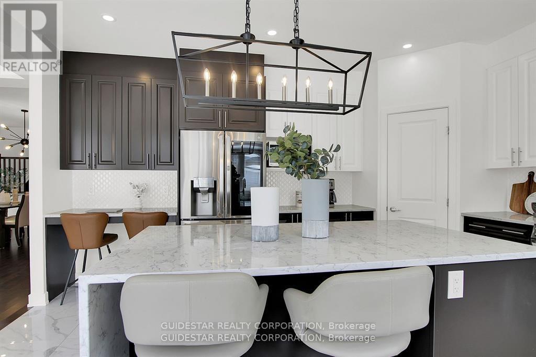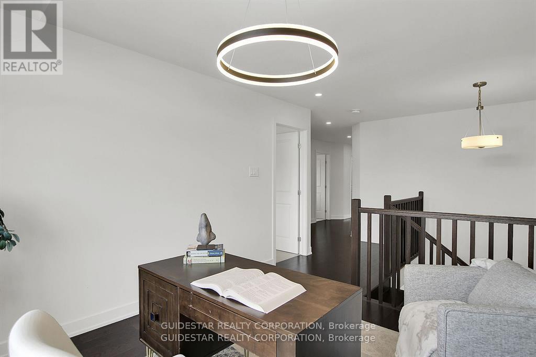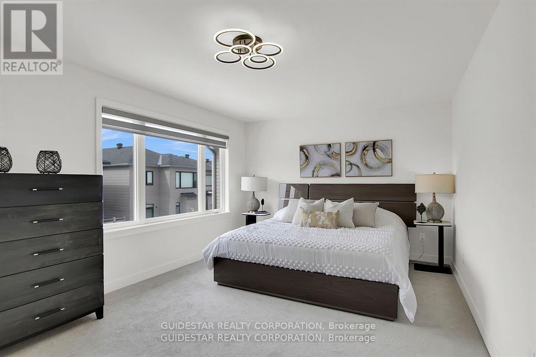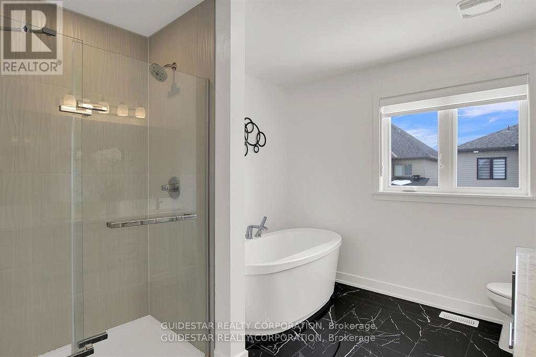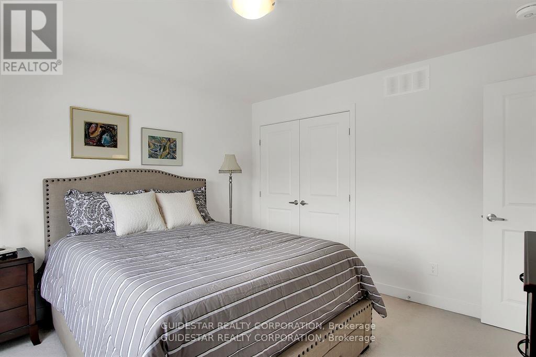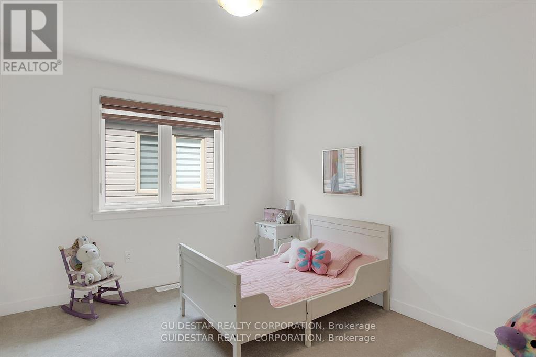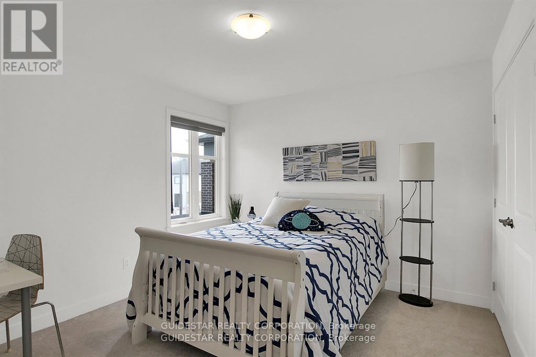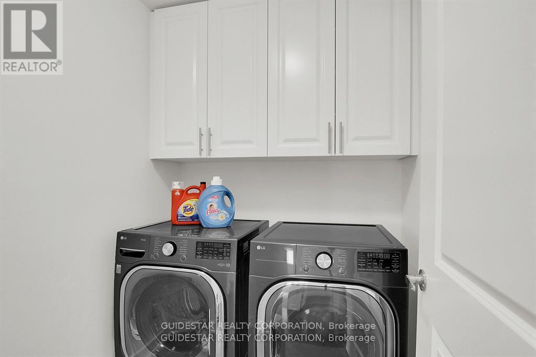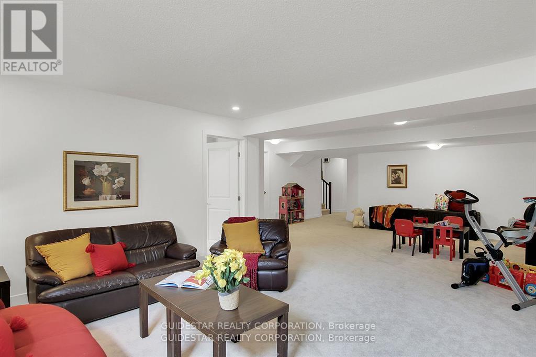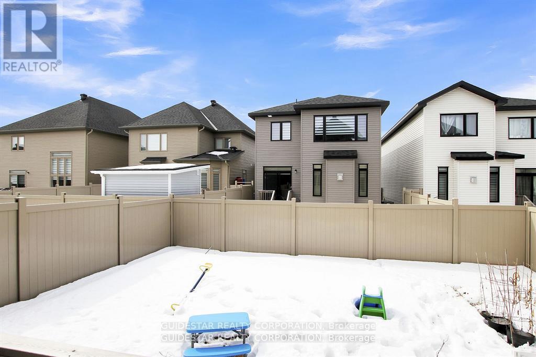5 卧室
4 浴室
2500 - 3000 sqft
壁炉
中央空调, 换气器
风热取暖
$1,119,800
This stunning and upgraded Claridge Cumberland model, built in December 2022, features 5 bedrooms, 3.5 bathrooms, and 3,355 sq. ft. of living space, including 2,590 sq. ft. above ground and a 765 sq. ft. finished basement. With numerous modern upgrades throughout, this home blends style and comfort perfectly for family living. As you step inside, you're greeted by a sense of warmth and openness, especially with the formal living and dining areas that make a striking first impression. The main floor is designed for both relaxed living and sophisticated entertaining. A two-way fireplace divides the living room and sun-drenched great room, infusing both with warmth and character. Large windows line the great room, allowing natural light to flood the space, with remote-controlled custom-fit blinds for added convenience and style. The great room offers ample space for family relaxation and casual socializing. The upgraded kitchen is a chef's dream, with sleek quartz countertops, custom cabinetry, high-end stainless steel appliances, and a spacious island for prep, quick meals, or entertaining. A walk-in pantry provides additional storage, keeping the kitchen organized and functional. The second floor is designed for comfort, featuring four spacious bedrooms, including a master suite with a luxurious five-piece ensuite and a walk-in closet. Additionally, there is a second full bathroom, ensuring convenience for both family members and guests.. A versatile loft space can be used as an office, reading nook, or play area. The fully finished basement includes a spacious recreation room, ideal for movie nights or activities, a fifth bedroom for guests or a home office, and an additional full bathroom. The garage is roughed in for an electric car charging station. Fully fenced backyard offers plenty of space for outdoor activities, gardening, or simply enjoying the fresh air. Home is just minutes from the LRT, shopping, top rated schools and parks. (id:44758)
房源概要
|
MLS® Number
|
X12166030 |
|
房源类型
|
民宅 |
|
社区名字
|
2602 - Riverside South/Gloucester Glen |
|
总车位
|
6 |
详 情
|
浴室
|
4 |
|
地上卧房
|
4 |
|
地下卧室
|
1 |
|
总卧房
|
5 |
|
公寓设施
|
Fireplace(s) |
|
赠送家电包括
|
Garage Door Opener Remote(s) |
|
地下室进展
|
已装修 |
|
地下室类型
|
全完工 |
|
施工种类
|
独立屋 |
|
空调
|
Central Air Conditioning, 换气机 |
|
外墙
|
砖, 乙烯基壁板 |
|
壁炉
|
有 |
|
地基类型
|
混凝土浇筑 |
|
客人卫生间(不包含洗浴)
|
1 |
|
供暖方式
|
天然气 |
|
供暖类型
|
压力热风 |
|
储存空间
|
2 |
|
内部尺寸
|
2500 - 3000 Sqft |
|
类型
|
独立屋 |
|
设备间
|
市政供水 |
车 位
土地
|
英亩数
|
无 |
|
污水道
|
Sanitary Sewer |
|
土地深度
|
100 Ft ,1 In |
|
土地宽度
|
37 Ft ,10 In |
|
不规则大小
|
37.9 X 100.1 Ft |
房 间
| 楼 层 |
类 型 |
长 度 |
宽 度 |
面 积 |
|
二楼 |
主卧 |
5.8 m |
3.6 m |
5.8 m x 3.6 m |
|
二楼 |
第二卧房 |
3.47 m |
3.08 m |
3.47 m x 3.08 m |
|
二楼 |
第三卧房 |
3.506 m |
3.35 m |
3.506 m x 3.35 m |
|
二楼 |
Bedroom 4 |
3.66 m |
3.66 m |
3.66 m x 3.66 m |
|
二楼 |
Loft |
3.475 m |
3.48 m |
3.475 m x 3.48 m |
|
Lower Level |
Bedroom 5 |
3.658 m |
3.04 m |
3.658 m x 3.04 m |
|
Lower Level |
娱乐,游戏房 |
8.32 m |
4.7 m |
8.32 m x 4.7 m |
|
一楼 |
餐厅 |
4.42 m |
4 m |
4.42 m x 4 m |
|
一楼 |
客厅 |
3.9 m |
4 m |
3.9 m x 4 m |
|
一楼 |
大型活动室 |
3.9 m |
4.54 m |
3.9 m x 4.54 m |
|
一楼 |
厨房 |
5.03 m |
4.39 m |
5.03 m x 4.39 m |
设备间
https://www.realtor.ca/real-estate/28350623/107-heirloom-street-ottawa-2602-riverside-southgloucester-glen






