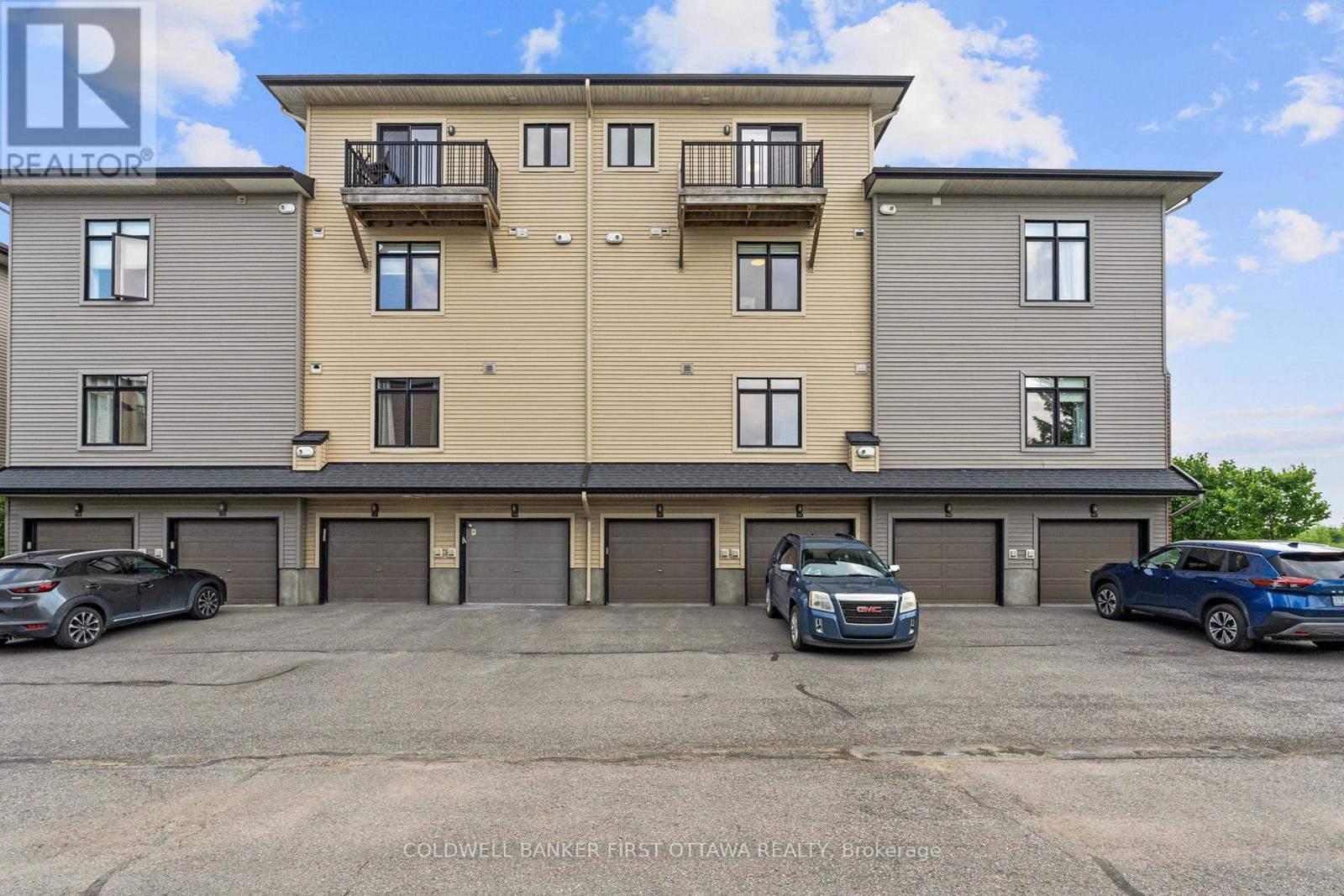2 卧室
2 浴室
2000 - 2249 sqft
中央空调
风热取暖
$559,900
Turn the WOW factor waaaaaay up! Trendy, modern, sophisticated, bright....you pick the adjective but no doubt you will leave IMPRESSED with the largest floorplan available offering 2037SF of refined living space. A striking open concept main floor is loaded with natural light featuring soaring ceilings, expansive windows and motorized blinds. The living and dining areas are dressed in hardwood floors and feature a sun filled balcony. A dream kitchen with 12FT island is going to be the hub of the home! Built in wine rack, high end appliances and plenty of storage. The main floor also features a bedroom, 4pc bath and laundry room. Upstairs a large, versatile loft overlooks the living area and is the perfect spot for a family room, home office or additional bedroom. The second floor also features a large primary bedroom with private balcony, 5pc ensuite and walkin closet. Parking for 2 cars including a one car garage. Steps from transportation, LRT, shopping, schools and everything else! THIS IS IT!! (id:44758)
房源概要
|
MLS® Number
|
X12218232 |
|
房源类型
|
民宅 |
|
社区名字
|
2602 - Riverside South/Gloucester Glen |
|
社区特征
|
Pet Restrictions |
|
特征
|
阳台, In Suite Laundry |
|
总车位
|
2 |
详 情
|
浴室
|
2 |
|
地上卧房
|
2 |
|
总卧房
|
2 |
|
赠送家电包括
|
Garage Door Opener Remote(s), Water Heater - Tankless, 洗碗机, 烘干机, Garage Door Opener, Hood 电扇, 微波炉, 炉子, 洗衣机, 窗帘, 冰箱 |
|
空调
|
中央空调 |
|
外墙
|
砖, 石 |
|
供暖方式
|
天然气 |
|
供暖类型
|
压力热风 |
|
储存空间
|
2 |
|
内部尺寸
|
2000 - 2249 Sqft |
|
类型
|
联排别墅 |
车 位
土地
房 间
| 楼 层 |
类 型 |
长 度 |
宽 度 |
面 积 |
|
二楼 |
Loft |
4.41 m |
4.31 m |
4.41 m x 4.31 m |
|
二楼 |
主卧 |
4.41 m |
3.65 m |
4.41 m x 3.65 m |
|
一楼 |
卧室 |
4.45 m |
3.89 m |
4.45 m x 3.89 m |
|
一楼 |
厨房 |
3.25 m |
2.53 m |
3.25 m x 2.53 m |
|
一楼 |
餐厅 |
4.95 m |
3.25 m |
4.95 m x 3.25 m |
|
一楼 |
客厅 |
4.54 m |
3.81 m |
4.54 m x 3.81 m |
https://www.realtor.ca/real-estate/28463621/107-poplin-street-ottawa-2602-riverside-southgloucester-glen




























