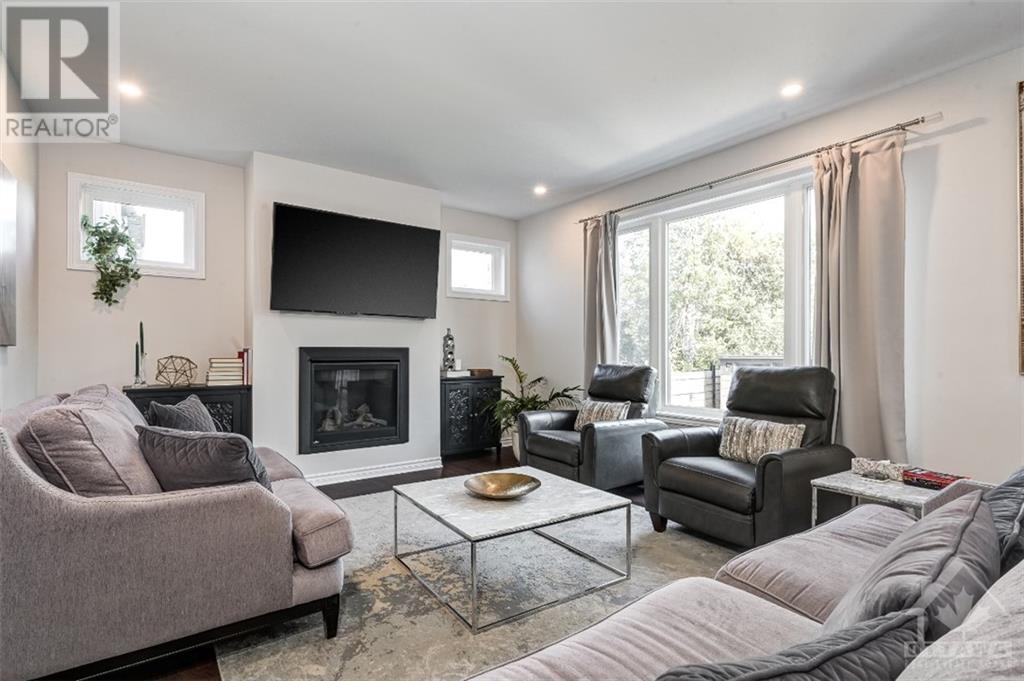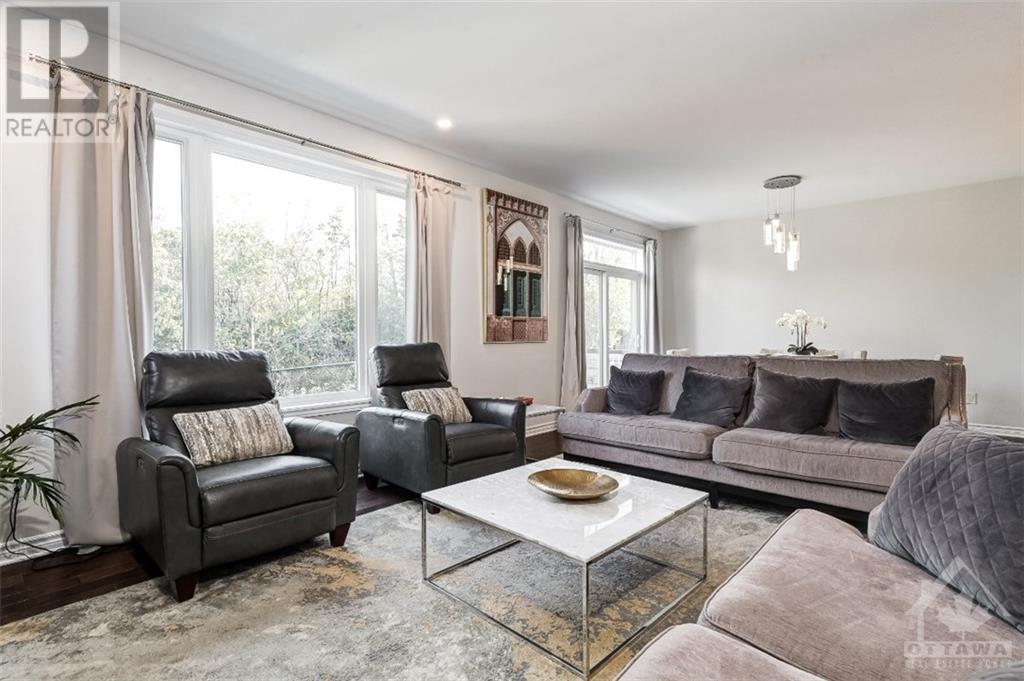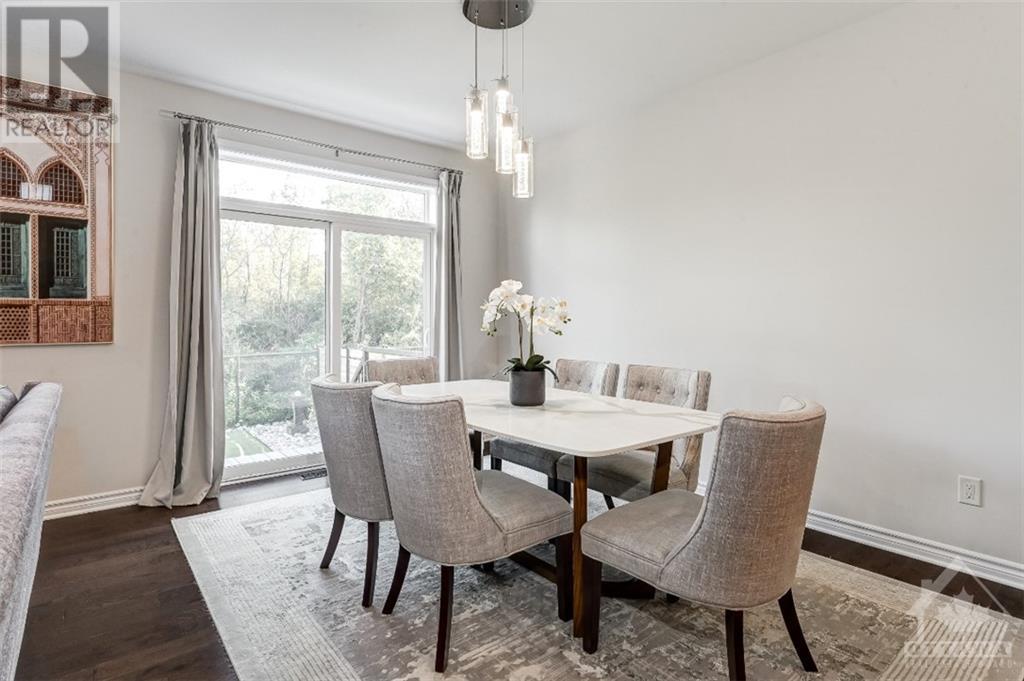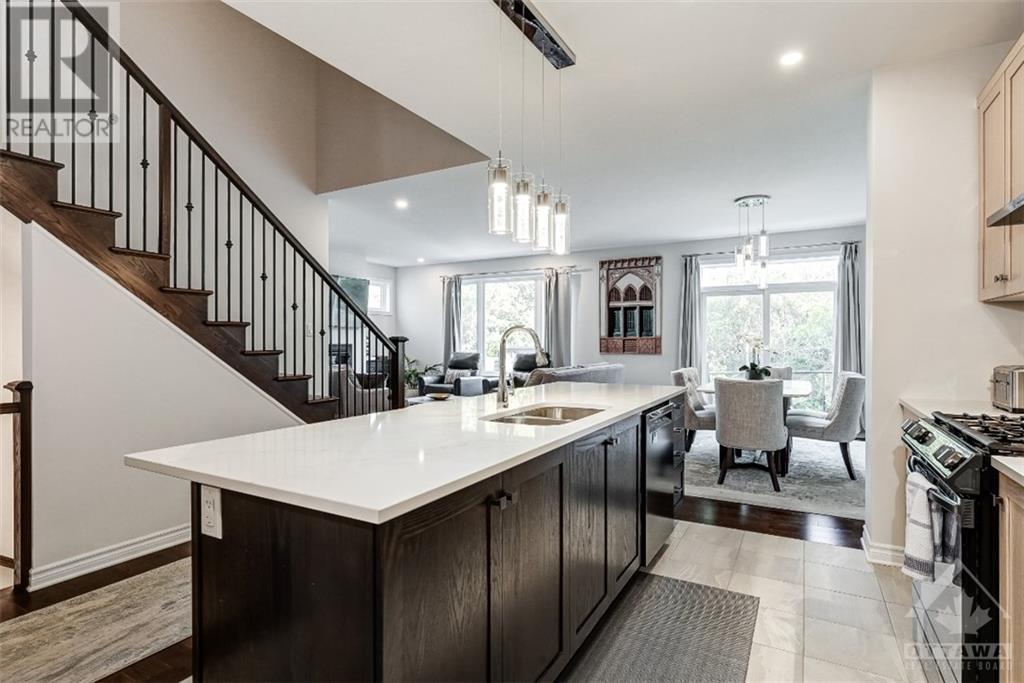4 卧室
6 浴室
壁炉
中央空调
风热取暖
$1,024,900
MUST SEE this 4 bed, 4 bath, ""Piper II"" model built by EQ Homes in 2021 featuring 3168 SQ FT including the finished basement with a picturesque ravine setting with no rear neighbours. This stunning 4-bedroom residence effortlessly combines luxury and comfort. From the moment you step inside, you'll be captivated by the open-concept design, gleaming hardwood floors, and expansive windows that flood the space with natural light. The gourmet kitchen features top-of-the-line appliances, a large island, and beautiful granite countertops, making it a chef's paradise. The spacious master suite is a true retreat, complete with a spa-like ensuite bath and a walk-in closet. Enjoy the tranquility of a beautifully landscaped backyard, perfect for entertaining or relaxing. Located in a desirable neighbourhood with excellent schools and amenities, this home offers the perfect blend of elegance and practicality. Dont miss your chance to make this exceptional property your own! Flooring: Carpet W/W & Mixed, Tile, Hardwood (id:44758)
房源概要
|
MLS® Number
|
X9518986 |
|
房源类型
|
民宅 |
|
临近地区
|
Findlay Creek |
|
社区名字
|
2605 - Blossom Park/Kemp Park/Findlay Creek |
|
附近的便利设施
|
公共交通, 公园 |
|
总车位
|
5 |
详 情
|
浴室
|
6 |
|
地上卧房
|
4 |
|
总卧房
|
4 |
|
公寓设施
|
Fireplace(s) |
|
赠送家电包括
|
洗碗机, 烘干机, Hood 电扇, 冰箱, 炉子, 洗衣机 |
|
地下室进展
|
已装修 |
|
地下室类型
|
全完工 |
|
施工种类
|
独立屋 |
|
空调
|
中央空调 |
|
外墙
|
砖, 混凝土 |
|
壁炉
|
有 |
|
Fireplace Total
|
1 |
|
地基类型
|
混凝土 |
|
客人卫生间(不包含洗浴)
|
1 |
|
供暖方式
|
天然气 |
|
供暖类型
|
压力热风 |
|
储存空间
|
2 |
|
类型
|
独立屋 |
|
设备间
|
市政供水 |
车 位
土地
|
英亩数
|
无 |
|
围栏类型
|
Fenced Yard |
|
土地便利设施
|
公共交通, 公园 |
|
污水道
|
Sanitary Sewer |
|
土地深度
|
106 Ft ,11 In |
|
土地宽度
|
35 Ft ,1 In |
|
不规则大小
|
35.1 X 106.96 Ft ; 0 |
|
规划描述
|
住宅 |
房 间
| 楼 层 |
类 型 |
长 度 |
宽 度 |
面 积 |
|
二楼 |
洗衣房 |
2.05 m |
2.81 m |
2.05 m x 2.81 m |
|
二楼 |
主卧 |
5.43 m |
5.23 m |
5.43 m x 5.23 m |
|
二楼 |
浴室 |
2.76 m |
3.14 m |
2.76 m x 3.14 m |
|
二楼 |
卧室 |
3.07 m |
6.19 m |
3.07 m x 6.19 m |
|
二楼 |
卧室 |
3.93 m |
3.93 m |
3.93 m x 3.93 m |
|
二楼 |
卧室 |
3.04 m |
4.54 m |
3.04 m x 4.54 m |
|
地下室 |
娱乐,游戏房 |
7.84 m |
4.06 m |
7.84 m x 4.06 m |
|
一楼 |
餐厅 |
3.55 m |
4.34 m |
3.55 m x 4.34 m |
|
一楼 |
厨房 |
4.34 m |
4.64 m |
4.34 m x 4.64 m |
|
一楼 |
客厅 |
4.8 m |
4.34 m |
4.8 m x 4.34 m |
|
一楼 |
Mud Room |
2.36 m |
2.43 m |
2.36 m x 2.43 m |
|
一楼 |
Office |
2.76 m |
3.65 m |
2.76 m x 3.65 m |
https://www.realtor.ca/real-estate/27376292/107-rallidale-street-ottawa-2605-blossom-parkkemp-parkfindlay-creek


































