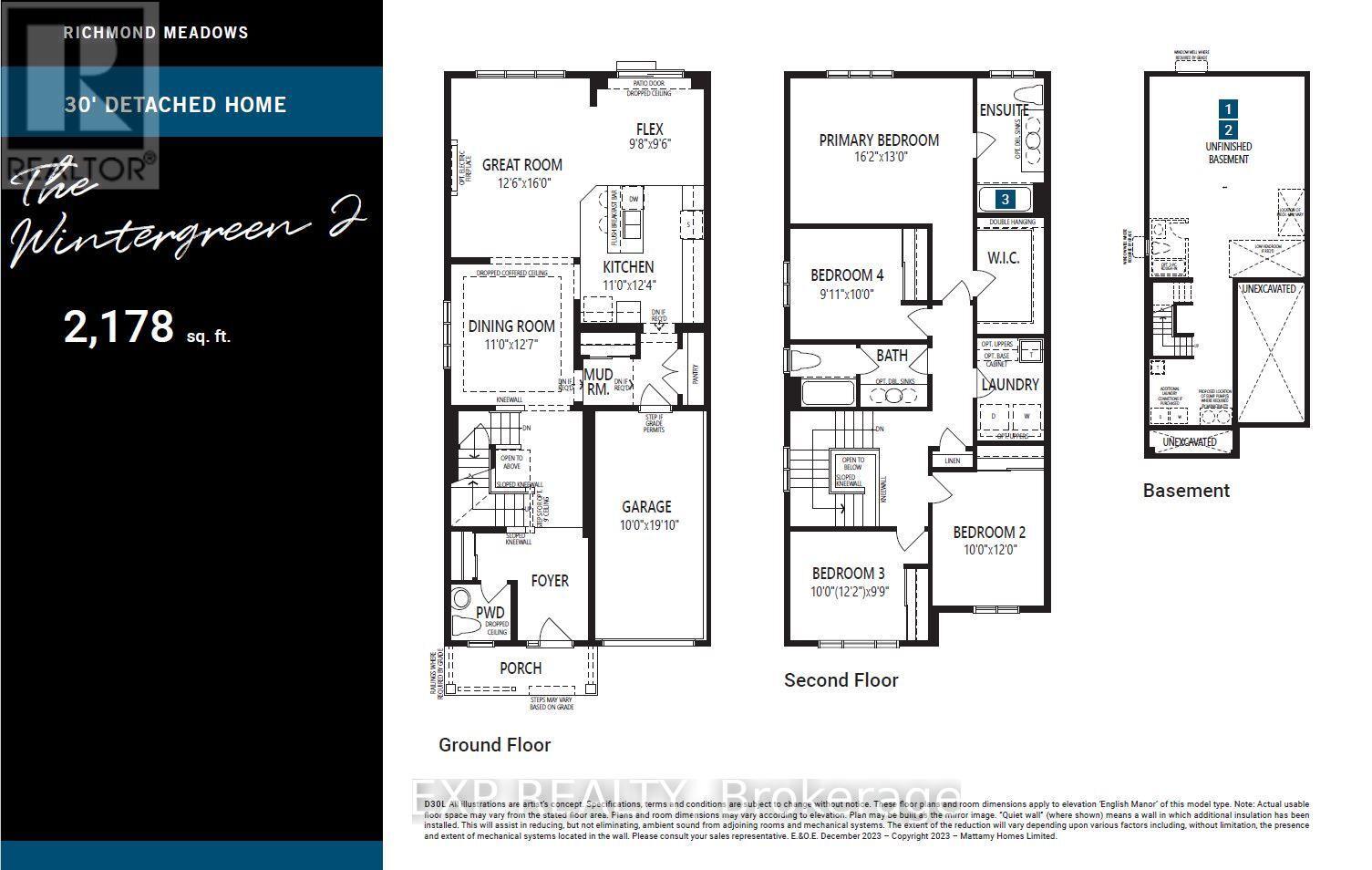4 卧室
3 浴室
2000 - 2500 sqft
风热取暖
$699,990
Welcome to Wintergreen II by Mattamy Homes, a beautifully designed home that blends modern style with everyday comfort. This stunning home features a welcoming front porch and a bright foyer with ample closet space. Step inside to an open-concept main floor, where the 9 ceilings enhance the sense of space. The living room, dining area, and kitchen flow seamlessly together, with patio doors that bring in plenty of natural light. The kitchen is a chefs dream, complete with quartz countertops, a ceramic backsplash, and a breakfast bar perfect for casual dining or entertaining. A mudroom with a separate garage entrance adds everyday convenience. Upstairs, the primary suite is a peaceful retreat, featuring a walk-in closet and a spa-like ensuite, with the option to upgrade to a bath oasis for ultimate relaxation. Three additional bedrooms, a full main bath, and a laundry room complete the second floor, ensuring both comfort and functionality for the whole family. This home is packed with premium upgrades, including hardwood flooring on the main level (excluding wet areas), a hardwood staircase to the second floor, and a $60,000 bonus to spend on architectural options or design upgrades allowing you to personalize your dream home. With a thoughtful layout and modern finishes, this home offers the perfect balance of style, space, and flexibility. Don't miss this incredible opportunity! (id:44758)
房源概要
|
MLS® Number
|
X11999238 |
|
房源类型
|
民宅 |
|
社区名字
|
8209 - Goulbourn Twp From Franktown Rd/South To Rideau |
|
特征
|
Lane |
|
总车位
|
2 |
详 情
|
浴室
|
3 |
|
地上卧房
|
4 |
|
总卧房
|
4 |
|
赠送家电包括
|
Water Heater |
|
地下室进展
|
已完成 |
|
地下室类型
|
Full (unfinished) |
|
施工种类
|
独立屋 |
|
外墙
|
乙烯基壁板 |
|
地基类型
|
混凝土浇筑 |
|
客人卫生间(不包含洗浴)
|
1 |
|
供暖方式
|
天然气 |
|
供暖类型
|
压力热风 |
|
储存空间
|
2 |
|
内部尺寸
|
2000 - 2500 Sqft |
|
类型
|
独立屋 |
|
设备间
|
市政供水 |
车 位
土地
|
英亩数
|
无 |
|
污水道
|
Sanitary Sewer |
|
土地深度
|
88 Ft ,7 In |
|
土地宽度
|
30 Ft |
|
不规则大小
|
30 X 88.6 Ft |
|
规划描述
|
住宅 |
房 间
| 楼 层 |
类 型 |
长 度 |
宽 度 |
面 积 |
|
二楼 |
主卧 |
5.09 m |
3.96 m |
5.09 m x 3.96 m |
|
二楼 |
第二卧房 |
3.04 m |
3.65 m |
3.04 m x 3.65 m |
|
二楼 |
第三卧房 |
3.38 m |
3.01 m |
3.38 m x 3.01 m |
|
二楼 |
Bedroom 4 |
3.23 m |
3.04 m |
3.23 m x 3.04 m |
|
一楼 |
厨房 |
3.41 m |
3.77 m |
3.41 m x 3.77 m |
|
一楼 |
Eating Area |
2.9 m |
2.6 m |
2.9 m x 2.6 m |
|
一楼 |
客厅 |
3.84 m |
4.87 m |
3.84 m x 4.87 m |
|
一楼 |
餐厅 |
3.35 m |
3.87 m |
3.35 m x 3.87 m |
https://www.realtor.ca/real-estate/27977455/107-viburnum-terrace-ottawa-8209-goulbourn-twp-from-franktown-rdsouth-to-rideau





















