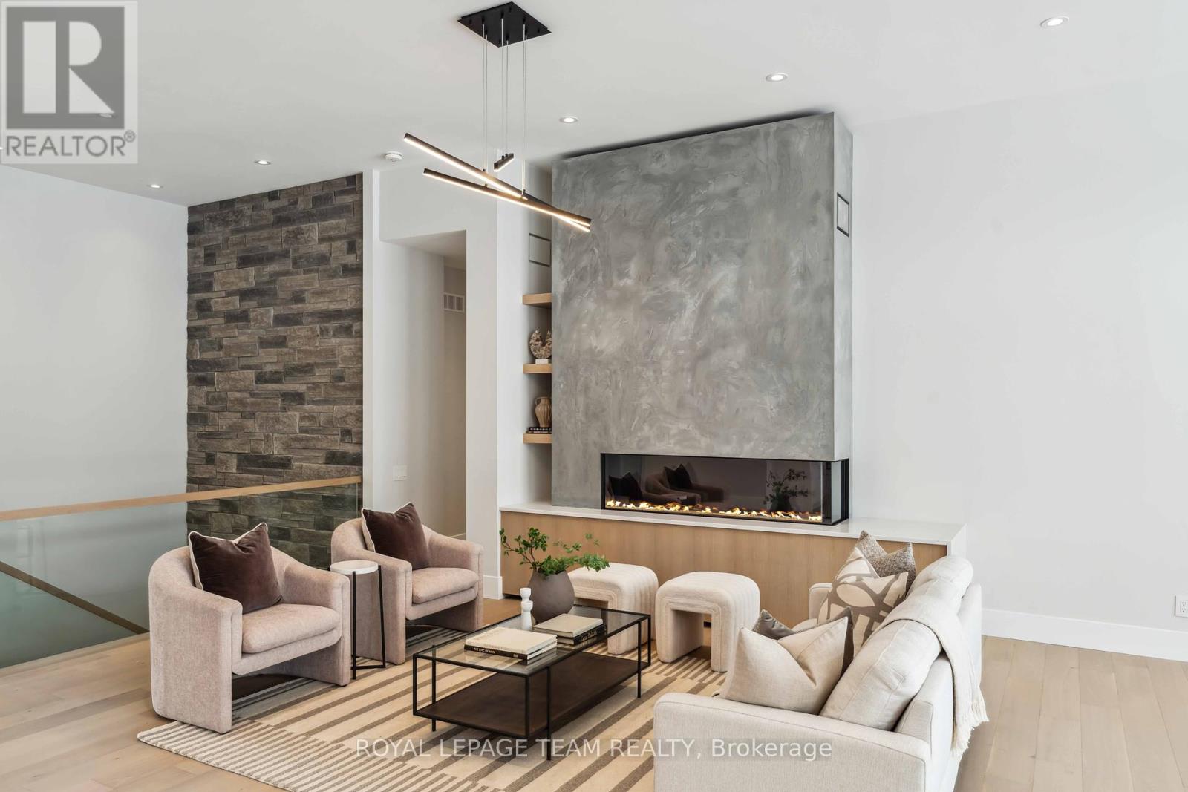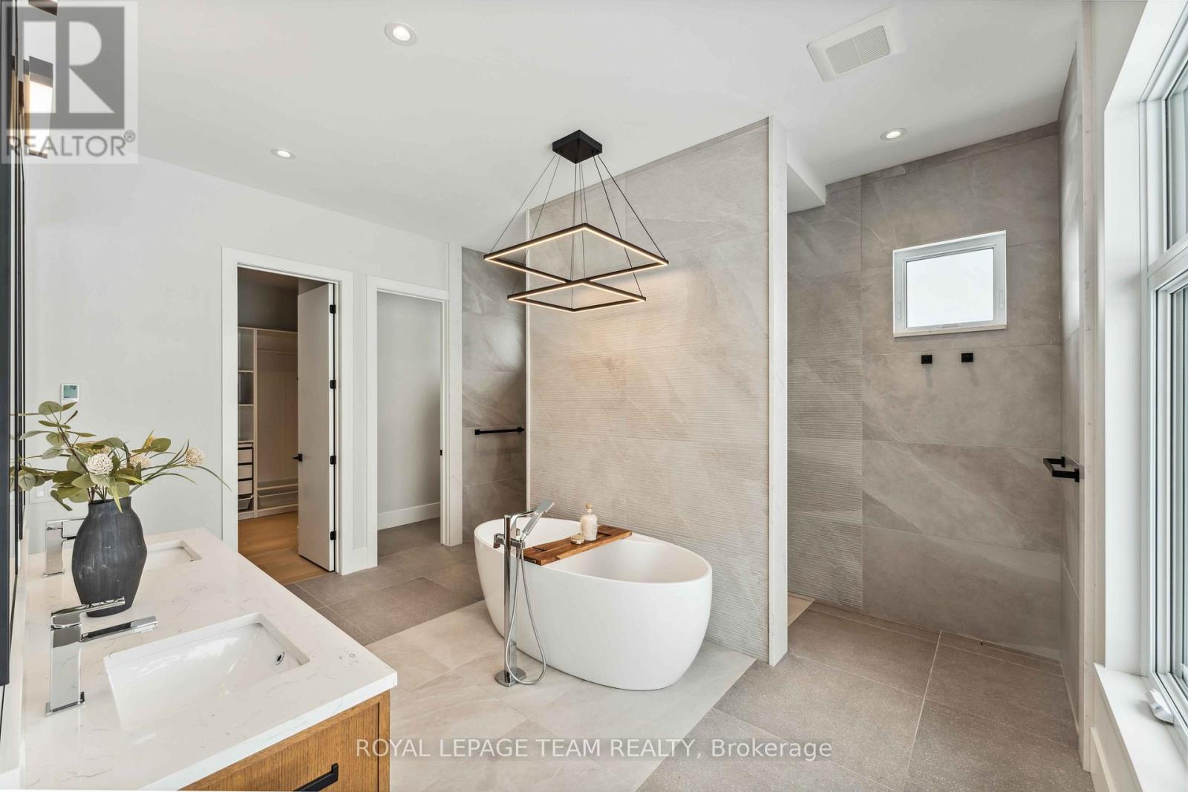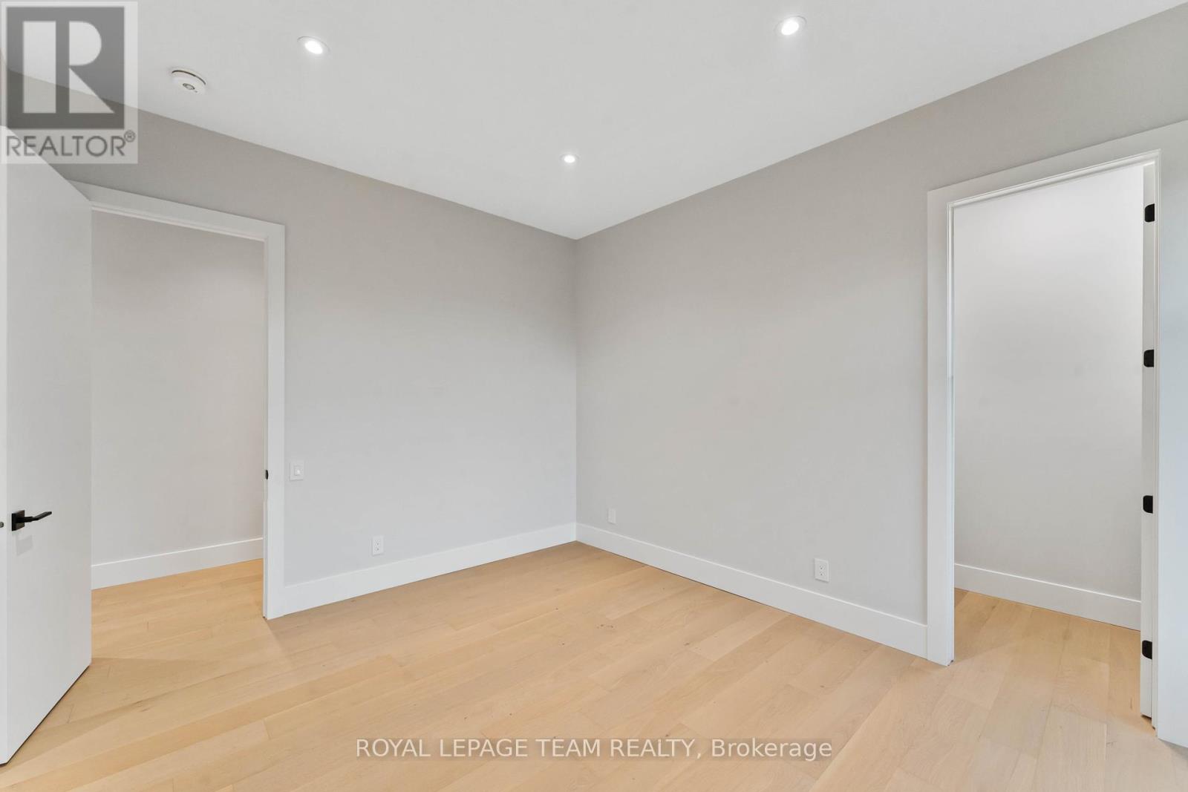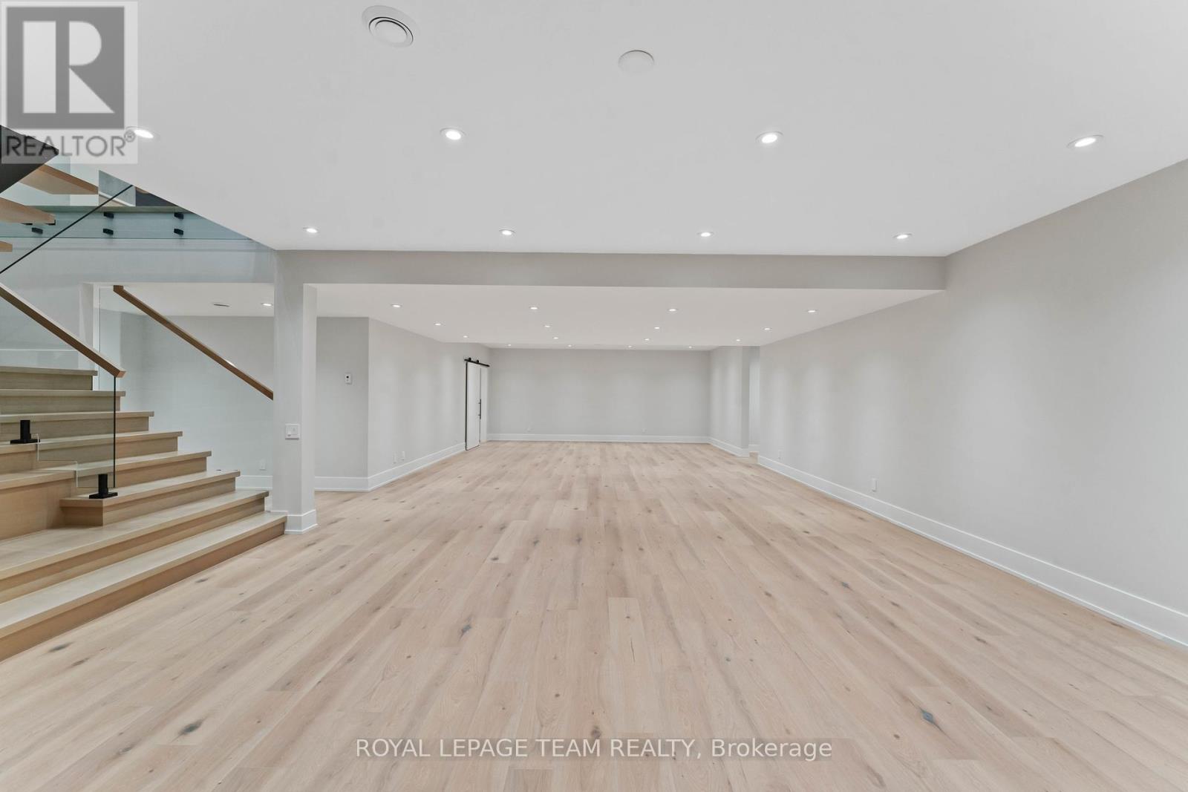5 卧室
5 浴室
3250 - 3499 sqft
平房
壁炉
中央空调
风热取暖
面积
$2,649,000
This luxurious dream home in Greely offers grand design, high-end finishes, and modern amenities. Its exterior seamlessly blends classical and contemporary elements, adorned with elegant stonework and landscaping. Inside, a chef's kitchen boasts top-tier appliances and a spacious island, ideal for entertaining. The house features four spacious bedrooms, including a master suite with a lavish ensuite bathroom. Special features encompass a dog washing station, workout room, theatre room, sauna, wet bar, electric vehicle charging station, a spacious four-car garage, advanced irrigation, and a water treatment system. This residence embodies the pinnacle of luxury living, combining comfort and sophistication in every aspect. Unparalleled Elegance Awaits. (id:44758)
房源概要
|
MLS® Number
|
X11977230 |
|
房源类型
|
民宅 |
|
社区名字
|
1601 - Greely |
|
总车位
|
15 |
详 情
|
浴室
|
5 |
|
地上卧房
|
3 |
|
地下卧室
|
2 |
|
总卧房
|
5 |
|
公寓设施
|
Fireplace(s) |
|
赠送家电包括
|
洗碗机, 烘干机, Hood 电扇, 炉子, 洗衣机, Wine Fridge, 冰箱 |
|
建筑风格
|
平房 |
|
地下室进展
|
已装修 |
|
地下室类型
|
全完工 |
|
施工种类
|
独立屋 |
|
空调
|
中央空调 |
|
外墙
|
石 |
|
壁炉
|
有 |
|
Fireplace Total
|
1 |
|
地基类型
|
混凝土浇筑 |
|
客人卫生间(不包含洗浴)
|
2 |
|
供暖方式
|
天然气 |
|
供暖类型
|
压力热风 |
|
储存空间
|
1 |
|
内部尺寸
|
3250 - 3499 Sqft |
|
类型
|
独立屋 |
|
设备间
|
Drilled Well |
车 位
土地
|
英亩数
|
有 |
|
污水道
|
Septic System |
|
土地宽度
|
229 Ft ,6 In |
|
不规则大小
|
229.5 Ft |
|
规划描述
|
Rr4 |
房 间
| 楼 层 |
类 型 |
长 度 |
宽 度 |
面 积 |
|
地下室 |
衣帽间 |
7.69 m |
4.13 m |
7.69 m x 4.13 m |
|
地下室 |
Bedroom 4 |
9.35 m |
4.87 m |
9.35 m x 4.87 m |
|
地下室 |
Bedroom 5 |
4.71 m |
3.65 m |
4.71 m x 3.65 m |
|
地下室 |
娱乐,游戏房 |
15.33 m |
6.37 m |
15.33 m x 6.37 m |
|
一楼 |
门厅 |
4 m |
2.44 m |
4 m x 2.44 m |
|
一楼 |
客厅 |
5.32 m |
3.26 m |
5.32 m x 3.26 m |
|
一楼 |
餐厅 |
6.8 m |
3.85 m |
6.8 m x 3.85 m |
|
一楼 |
厨房 |
6.16 m |
3.07 m |
6.16 m x 3.07 m |
|
一楼 |
家庭房 |
6.8 m |
5.51 m |
6.8 m x 5.51 m |
|
一楼 |
Mud Room |
3.84 m |
3.24 m |
3.84 m x 3.24 m |
|
一楼 |
主卧 |
6.13 m |
5.15 m |
6.13 m x 5.15 m |
|
一楼 |
第二卧房 |
4.67 m |
3.68 m |
4.67 m x 3.68 m |
|
一楼 |
第三卧房 |
4.05 m |
3.71 m |
4.05 m x 3.71 m |
https://www.realtor.ca/real-estate/27926151/1070-green-jacket-crescent-ottawa-1601-greely





















































