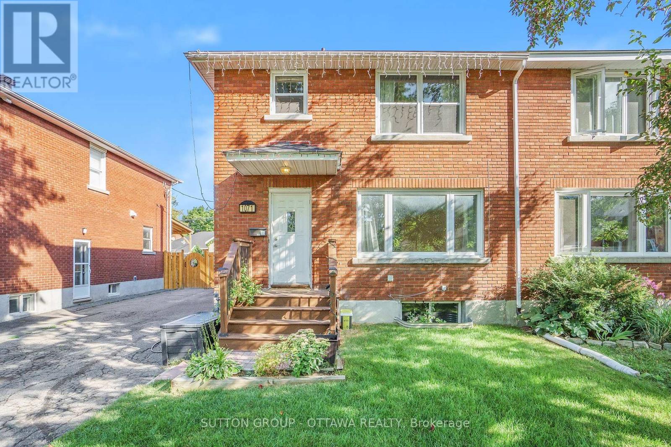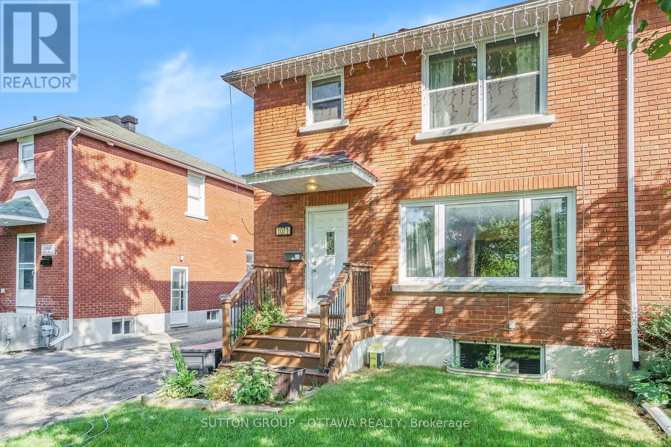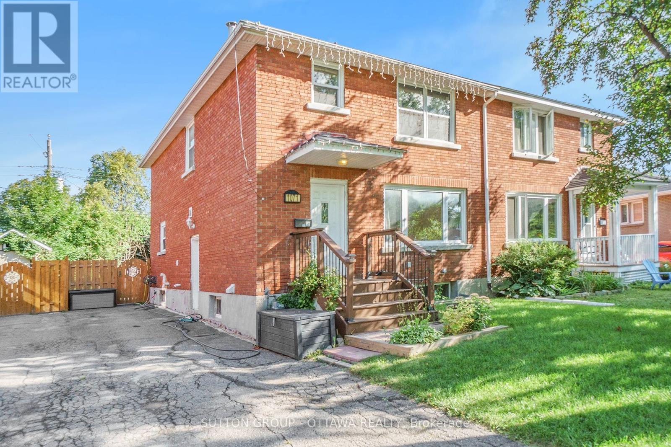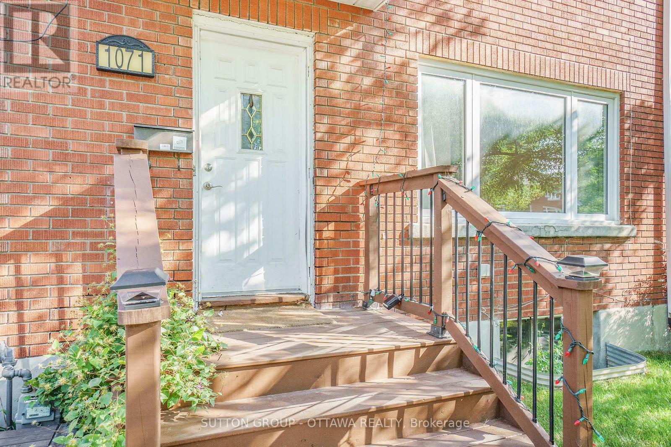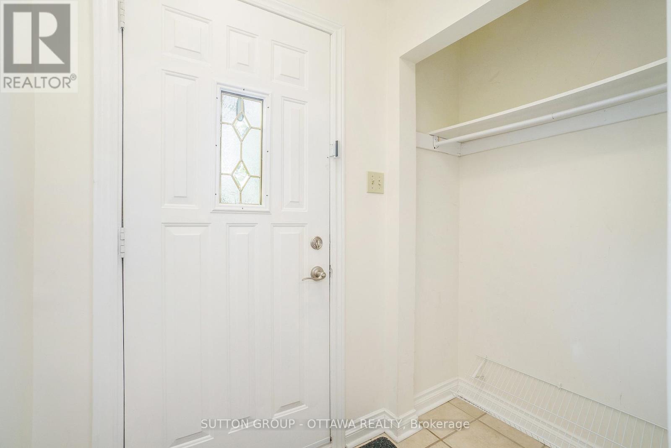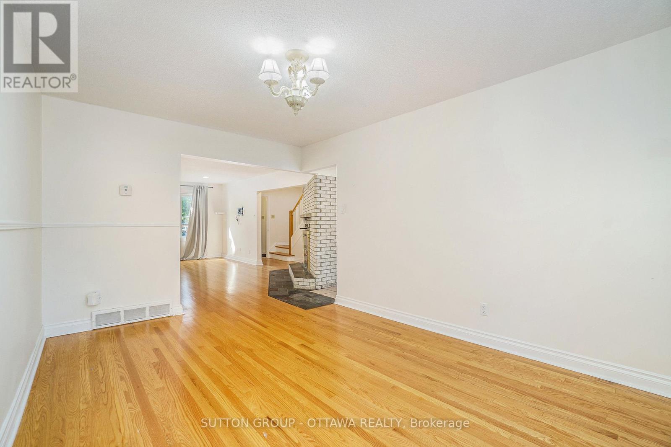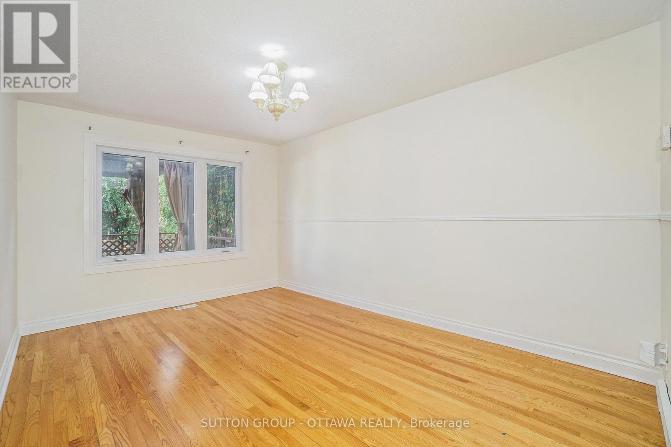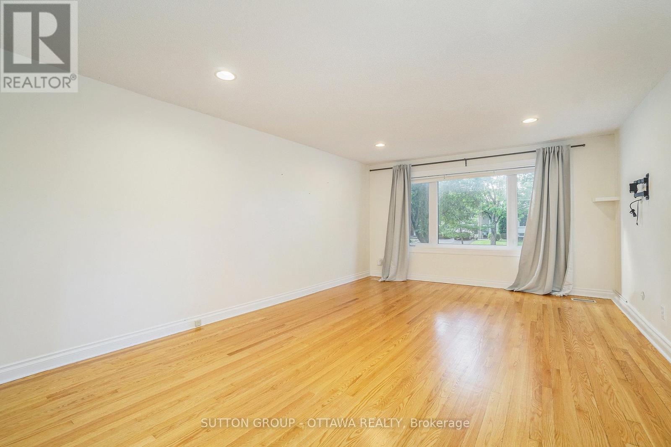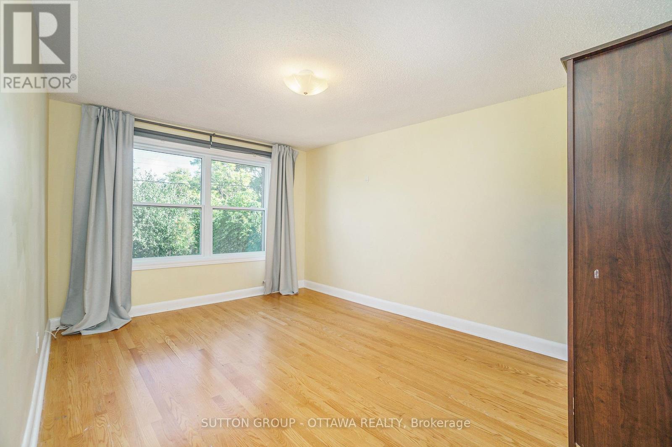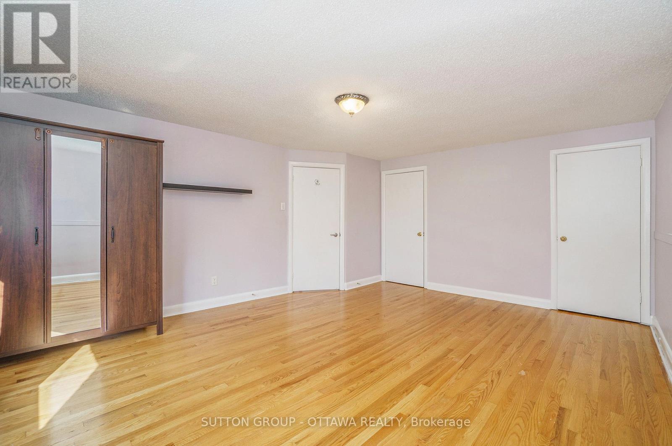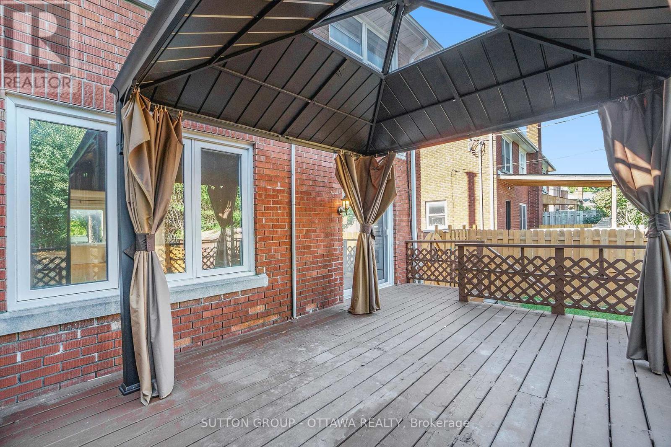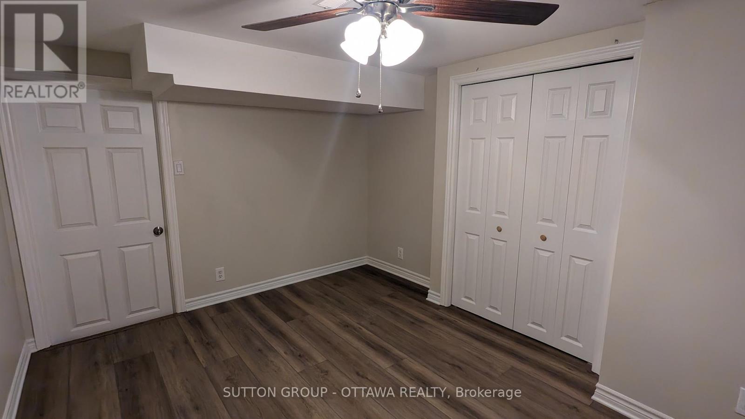4 卧室
2 浴室
1500 - 2000 sqft
壁炉
中央空调
风热取暖
$730,000
Discover the perfect combination of space and versatility with this well-maintained single-family home, featuring a legal additional dwelling unit (ADU), situated on highly sought-after Aldea Street. Ideal for both homeowners and investors, this property offers two distinct and functional living spaces.The main upper unit includes three generously sized bedrooms and one full bathroom. Enjoy the warmth of hardwood floors, a cozy wood-burning fireplace, and direct access to a private backyard perfect for relaxation or entertaining. There is a large back deck and also an interlock patio in the backyard, offering great spaces for outdoor dining or lounging.The lower-level apartment features a separate one-bedroom, one-bathroom layout, offering flexibility as a private guest suite or an income-generating rental unit. Outside, the property boasts ample parking to accommodate multiple vehicles, along with a spacious yard ideal for outdoor activities, gardening, or gatherings. With R3A zoning and a smart, functional layout, this home offers endless potential... live in one unit while renting the other, or take full advantage of its strong investment appeal. Roof shingles (2011), Central Air Conditioning Unit (2012), legal ADU added (2012), new vinyl windows on second floor (2015/2018), re-insulated attic (2021), furnace (2024), sump pump (2024), basement renovation (2024). Dont miss out on this exceptional opportunity! (id:44758)
房源概要
|
MLS® Number
|
X12097357 |
|
房源类型
|
民宅 |
|
社区名字
|
4601 - Billings Bridge |
|
总车位
|
3 |
|
结构
|
Deck |
详 情
|
浴室
|
2 |
|
地上卧房
|
3 |
|
地下卧室
|
1 |
|
总卧房
|
4 |
|
公寓设施
|
Fireplace(s) |
|
赠送家电包括
|
洗碗机, 烘干机, Two 炉子s, Two 洗衣机s, Two 冰箱s |
|
地下室进展
|
部分完成 |
|
地下室功能
|
Apartment In Basement |
|
地下室类型
|
N/a (partially Finished) |
|
施工种类
|
Semi-detached |
|
空调
|
中央空调 |
|
外墙
|
砖 |
|
壁炉
|
有 |
|
Fireplace Total
|
1 |
|
地基类型
|
水泥 |
|
供暖方式
|
天然气 |
|
供暖类型
|
压力热风 |
|
储存空间
|
2 |
|
内部尺寸
|
1500 - 2000 Sqft |
|
类型
|
独立屋 |
|
设备间
|
市政供水 |
车 位
土地
|
英亩数
|
无 |
|
污水道
|
Sanitary Sewer |
|
土地深度
|
95 Ft |
|
土地宽度
|
32 Ft |
|
不规则大小
|
32 X 95 Ft |
|
规划描述
|
住宅 |
房 间
| 楼 层 |
类 型 |
长 度 |
宽 度 |
面 积 |
|
二楼 |
主卧 |
5.162 m |
4.135 m |
5.162 m x 4.135 m |
|
二楼 |
第二卧房 |
3.227 m |
4.361 m |
3.227 m x 4.361 m |
|
二楼 |
第三卧房 |
3.013 m |
3 m |
3.013 m x 3 m |
|
Lower Level |
卧室 |
3.068 m |
3.974 m |
3.068 m x 3.974 m |
|
Lower Level |
浴室 |
1.26 m |
1.684 m |
1.26 m x 1.684 m |
|
Lower Level |
设备间 |
4.39 m |
2.629 m |
4.39 m x 2.629 m |
|
Lower Level |
门厅 |
2.056 m |
4.516 m |
2.056 m x 4.516 m |
|
Lower Level |
厨房 |
3.93 m |
6.221 m |
3.93 m x 6.221 m |
|
一楼 |
客厅 |
5.806 m |
4.2 m |
5.806 m x 4.2 m |
|
一楼 |
门厅 |
1.195 m |
1.44 m |
1.195 m x 1.44 m |
|
一楼 |
餐厅 |
4.64 m |
3.176 m |
4.64 m x 3.176 m |
|
一楼 |
厨房 |
3.015 m |
7.58 m |
3.015 m x 7.58 m |
https://www.realtor.ca/real-estate/28200048/1071-aldea-avenue-ottawa-4601-billings-bridge


