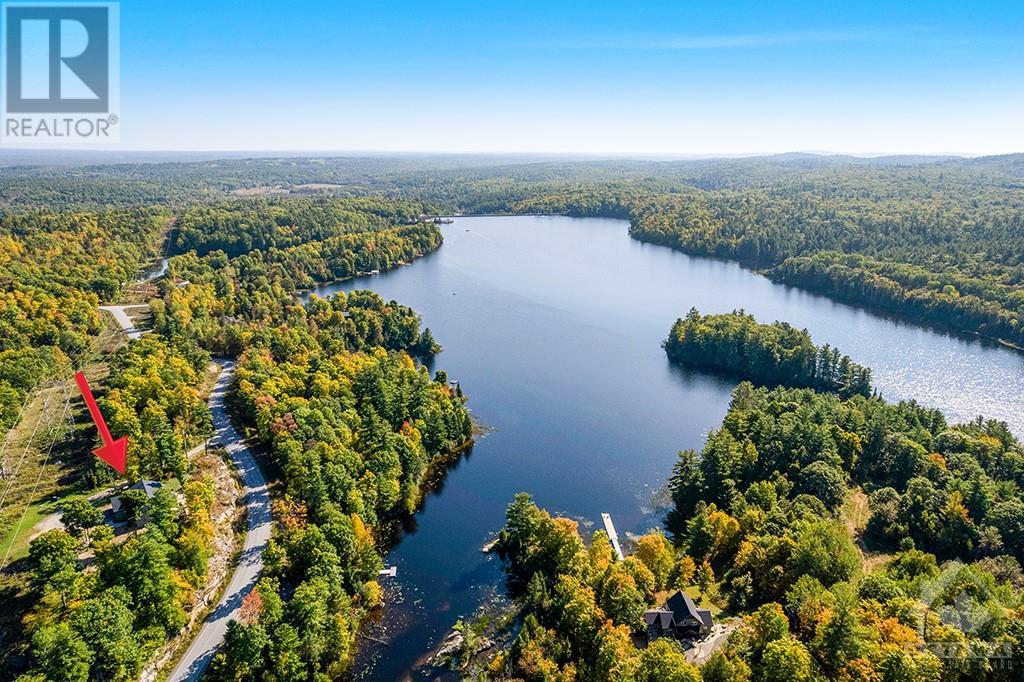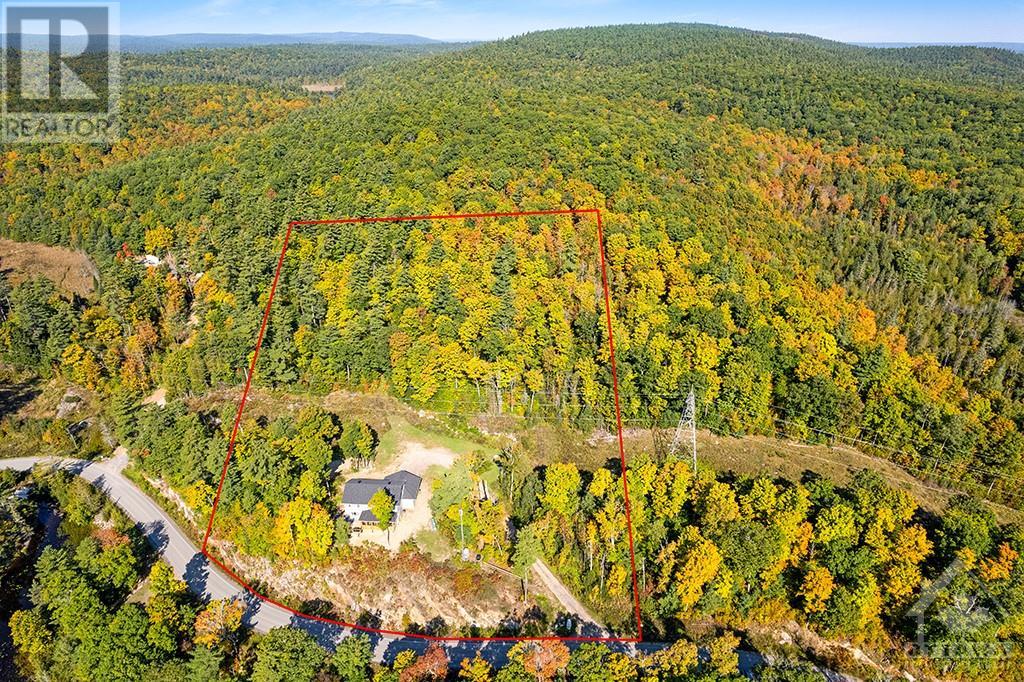1074 Barrett Chute Road Calabogie, Ontario K0J 1H0

$974,900管理费,Recreation Facilities, Parcel of Tied Land
$150 Yearly
管理费,Recreation Facilities, Parcel of Tied Land
$150 YearlyA life of swimming, kayaking, boating, skiing, golfing and hiking thru nature. All yours, here in prestigious neighbourhood of Barrett Chute by shores of Madawaska River. Setting is 8 private woodland acres for 2021 home offering big spaces full of natural light. Vinyl plank floors flow thru the 3bed, 3bath home. White bright foyer with cathedral ceiling. Designed for large gatherings, open living-dining and kitchen with flex spaces and forever views of outdoors. Propane fireplace. Wide glass doors to 3-season sunroom overlooking the river and treetops. Upscale kitchen, fabulous island-breakfast bar and pantry. Powder room & mudroom. Upstairs, primary retreat two walk-in closets and luxurious 5-pc ensuite. Two more bedrooms, 4-pc bathroom plus laundry room. Lower level 9' ceilings & bathroom rough-in, ready for finishing plans. Deeded access to two gated waterfronts, boat launch & hiking trails. Minutes to Calabogie ski hills & golf course. Bell fibre. 35 mins Arnprior. 60 mins Kanata. (id:44758)
房源概要
| MLS® Number | 1413487 |
| 房源类型 | 民宅 |
| 临近地区 | Barrett Chute- Madawaska River |
| 附近的便利设施 | Recreation, 近高尔夫球场 |
| Communication Type | Internet Access |
| 社区特征 | Recreational Facilities, Family Oriented, School Bus |
| 特征 | Acreage, Private Setting, 绿树成荫, 树木繁茂的地区, 自动车库门 |
| 总车位 | 10 |
| Road Type | Paved Road |
| 结构 | Deck |
详 情
| 浴室 | 3 |
| 地上卧房 | 3 |
| 总卧房 | 3 |
| 赠送家电包括 | 冰箱, 洗碗机, 烘干机, Hood 电扇, 炉子, 洗衣机, Blinds |
| 地下室进展 | 已完成 |
| 地下室类型 | Full (unfinished) |
| 施工日期 | 2021 |
| 施工种类 | 独立屋 |
| 空调 | Central Air Conditioning, 换气机 |
| 外墙 | Siding |
| 壁炉 | 有 |
| Fireplace Total | 1 |
| Flooring Type | 乙烯基塑料 |
| 地基类型 | 混凝土浇筑 |
| 客人卫生间(不包含洗浴) | 1 |
| 供暖方式 | Propane |
| 供暖类型 | 压力热风 |
| 储存空间 | 2 |
| 类型 | 独立屋 |
| 设备间 | Drilled Well |
车 位
| 附加车库 | |
| 入内式车位 | |
| Oversize | |
| Gravel |
土地
| 入口类型 | Water Access |
| 英亩数 | 有 |
| 土地便利设施 | Recreation, 近高尔夫球场 |
| 污水道 | Septic System |
| 土地深度 | 870 Ft ,4 In |
| 土地宽度 | 416 Ft ,4 In |
| 不规则大小 | 8.42 |
| Size Total | 8.42 Ac |
| 规划描述 | Rural 住宅 |
房 间
| 楼 层 | 类 型 | 长 度 | 宽 度 | 面 积 |
|---|---|---|---|---|
| 二楼 | 主卧 | 17'0" x 14'10" | ||
| 二楼 | 其它 | 7'9" x 5'5" | ||
| 二楼 | 其它 | 7'9" x 5'5" | ||
| 二楼 | 5pc Ensuite Bath | 12'6" x 11'7" | ||
| 二楼 | 卧室 | 16'0" x 12'0" | ||
| 二楼 | 卧室 | 15'9" x 12'0" | ||
| 二楼 | 四件套浴室 | 9'1" x 6'9" | ||
| 二楼 | 洗衣房 | 13'0" x 11'3" | ||
| Lower Level | 设备间 | 46'4" x 30'4" | ||
| 一楼 | 门厅 | 10'8" x 10'7" | ||
| 一楼 | Living Room/fireplace | 20'2" x 18'6" | ||
| 一楼 | 餐厅 | 20'2" x 9'10" | ||
| 一楼 | 厨房 | 20'2" x 19'2" | ||
| 一楼 | Pantry | 4'3" x 2'2" | ||
| 一楼 | Sunroom | 28'6" x 11'6" | ||
| 一楼 | 两件套卫生间 | 6'7" x 3'0" | ||
| 一楼 | Mud Room | 11'6" x 10'2" |

































